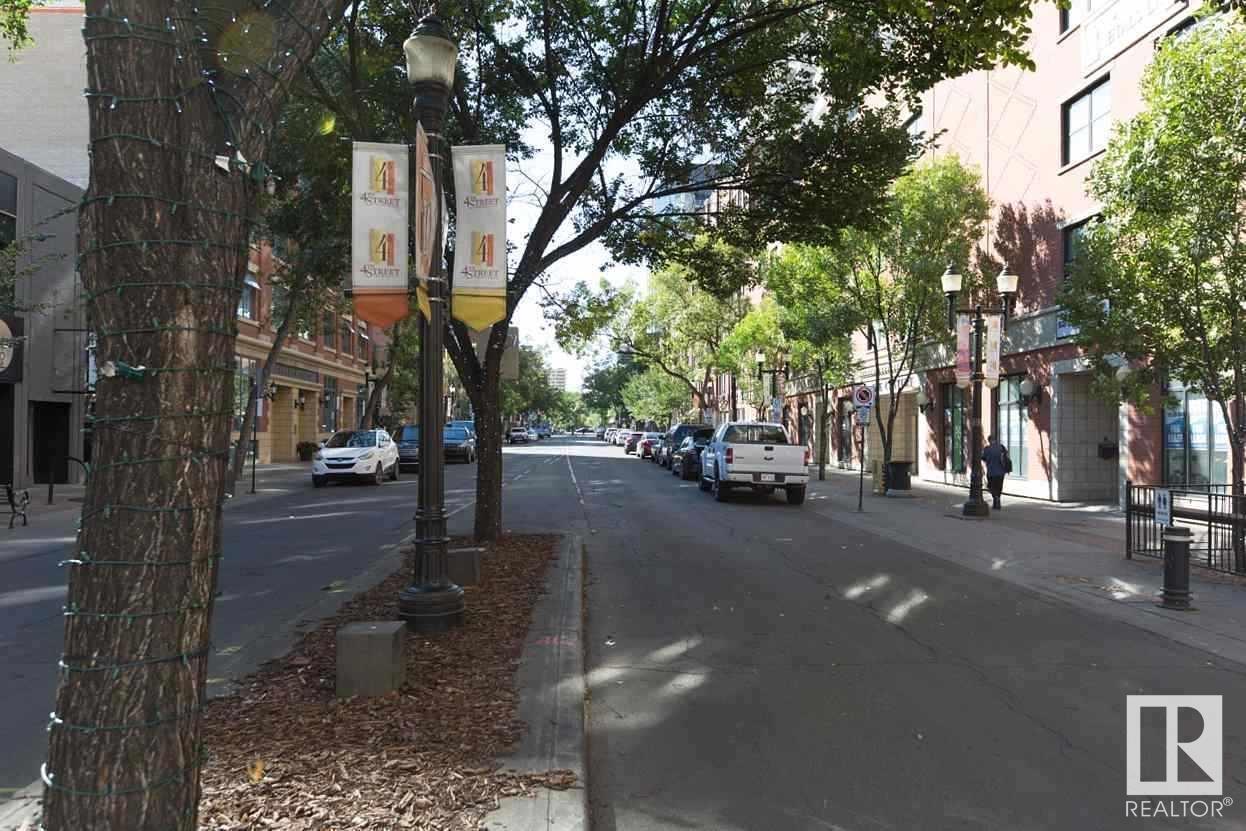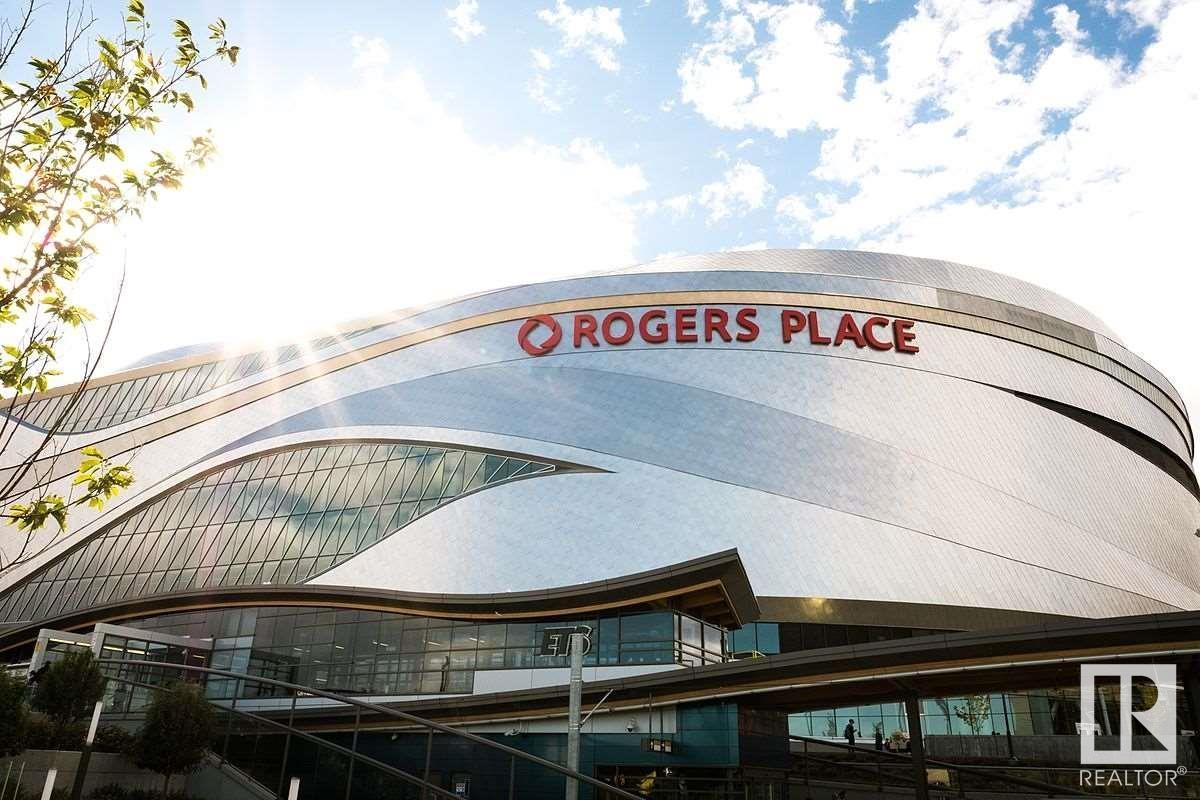#1005 10136 104 St Nw Edmonton, Alberta T5J 0B5
$225,800Maintenance, Exterior Maintenance, Heat, Insurance, Common Area Maintenance, Landscaping, Other, See Remarks, Property Management, Water
$448 Monthly
Maintenance, Exterior Maintenance, Heat, Insurance, Common Area Maintenance, Landscaping, Other, See Remarks, Property Management, Water
$448 MonthlySpacious, thoughtfully planned, and sought after B Plan in the Icon I. This spacious, sunny one bedroom home lives large and features; an open kitchen with extended breakfast/dining bar, a large walk-in closet in the bedroom, roomy in-suite laundry/storage room, laminate and ceramic flooring, gas line to a large sunny balcony with beautiful views to the southeast, south and west. Located on 104th street; where the Farmer's Market runs from Spring through to the Fall, with the LRT a few paces away bringing the U of A, Nait, and South Edmonton within minutes, walking distance to Macewan, shopping, arts, theatre, fitness, fine and casual dining the River Valley and it's trails and parks. Somethings never change; the Icon and the allure of this Urban Village known as 104th street. This tree lined street typifies pure Downtown living full of energy & bustle during the day and calm ambience set with lights dazzling in the trees long into the evening. The Icon offers easy living with a lifestyle you will love. (id:46923)
Property Details
| MLS® Number | E4413685 |
| Property Type | Single Family |
| Neigbourhood | Downtown (Edmonton) |
| AmenitiesNearBy | Golf Course, Playground, Public Transit, Schools, Shopping |
| CommunityFeatures | Public Swimming Pool |
| Features | Paved Lane, Park/reserve, Lane, Level |
| ViewType | City View |
Building
| BathroomTotal | 1 |
| BedroomsTotal | 1 |
| Amenities | Ceiling - 9ft |
| Appliances | Dishwasher, Microwave Range Hood Combo, Refrigerator, Stove |
| BasementType | None |
| ConstructedDate | 2006 |
| FireProtection | Smoke Detectors, Sprinkler System-fire |
| HeatingType | Baseboard Heaters, Hot Water Radiator Heat |
| SizeInterior | 695.8868 Sqft |
| Type | Apartment |
Parking
| Heated Garage | |
| Underground |
Land
| Acreage | No |
| LandAmenities | Golf Course, Playground, Public Transit, Schools, Shopping |
| SizeIrregular | 9.68 |
| SizeTotal | 9.68 M2 |
| SizeTotalText | 9.68 M2 |
Rooms
| Level | Type | Length | Width | Dimensions |
|---|---|---|---|---|
| Main Level | Living Room | 4.66 m | 3.62 m | 4.66 m x 3.62 m |
| Main Level | Dining Room | 3.25 m | 2.35 m | 3.25 m x 2.35 m |
| Main Level | Kitchen | 3.53 m | 3.17 m | 3.53 m x 3.17 m |
| Main Level | Primary Bedroom | 3.78 m | 3.43 m | 3.78 m x 3.43 m |
https://www.realtor.ca/real-estate/27653517/1005-10136-104-st-nw-edmonton-downtown-edmonton
Interested?
Contact us for more information
Terrie M. Reekie
Associate
13120 St Albert Trail Nw
Edmonton, Alberta T5L 4P6

















































