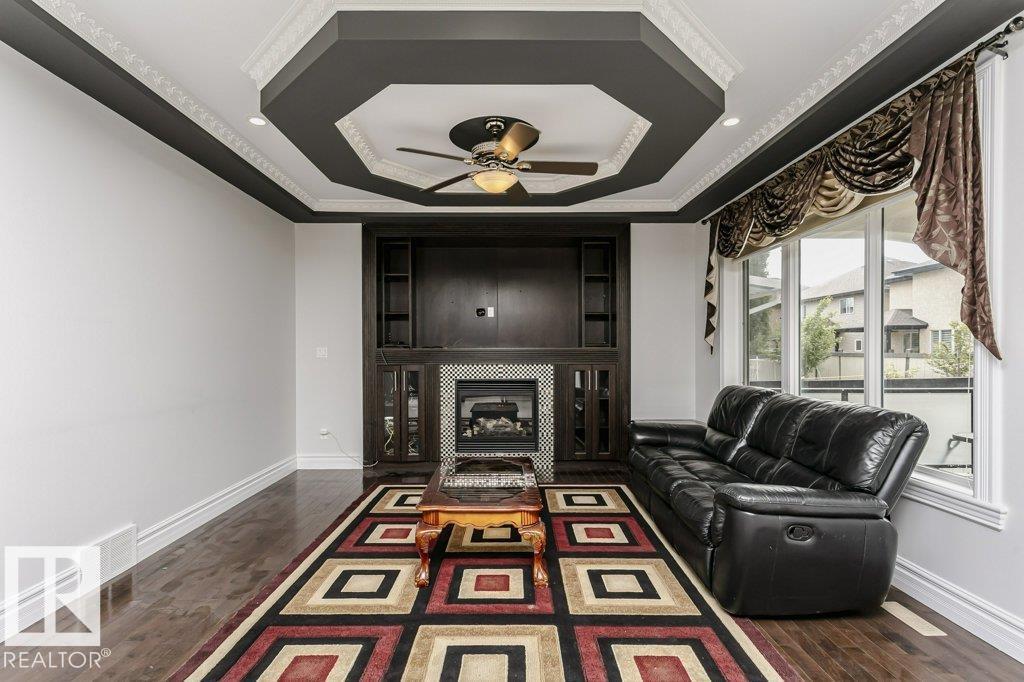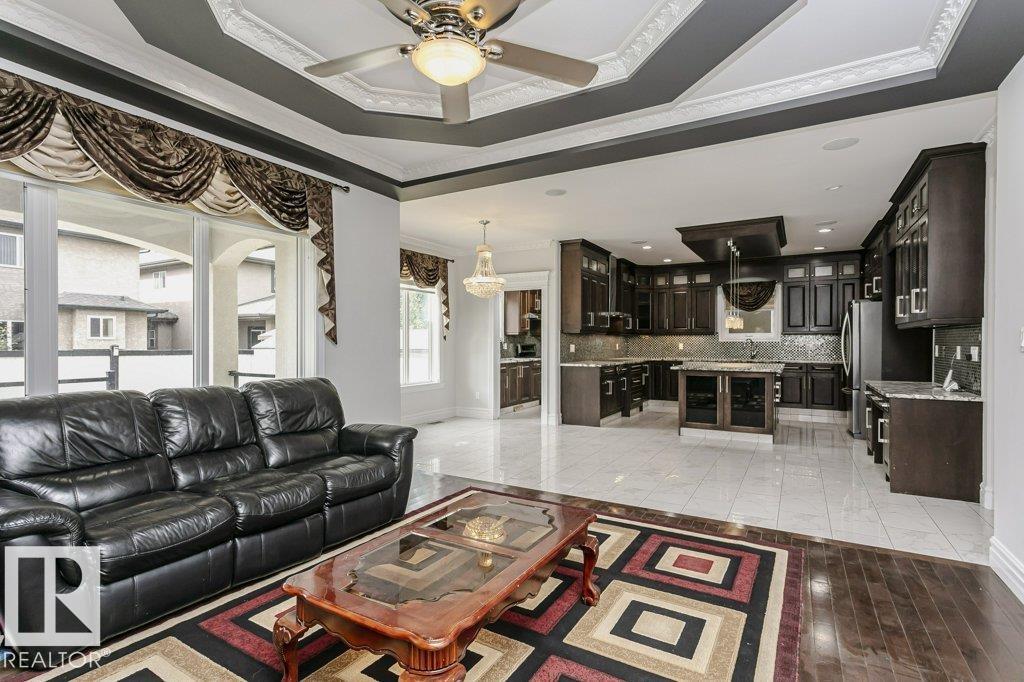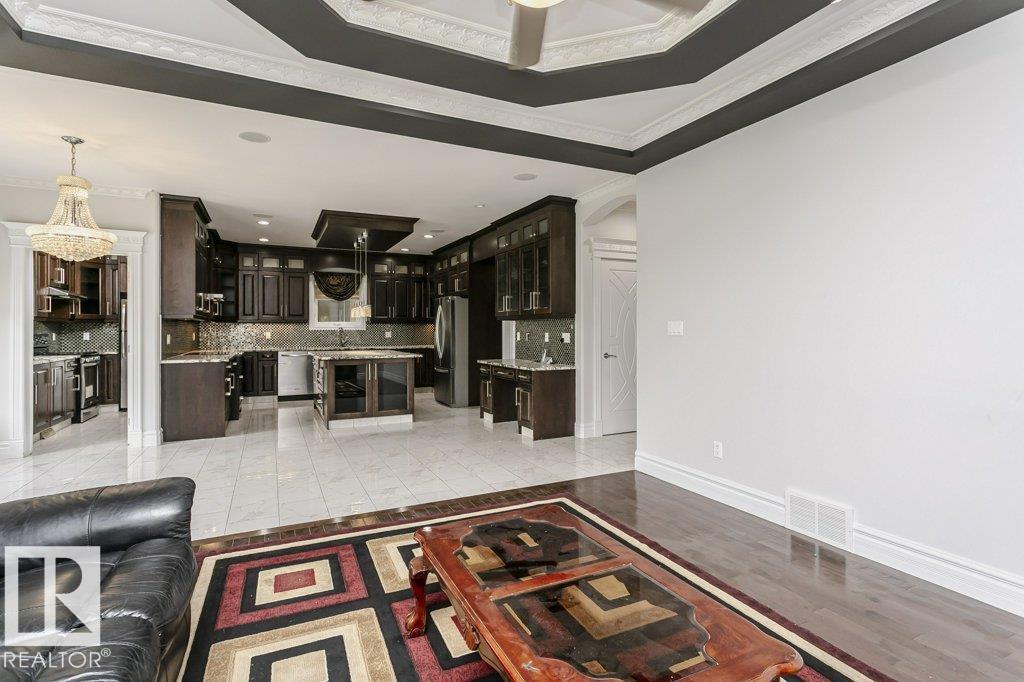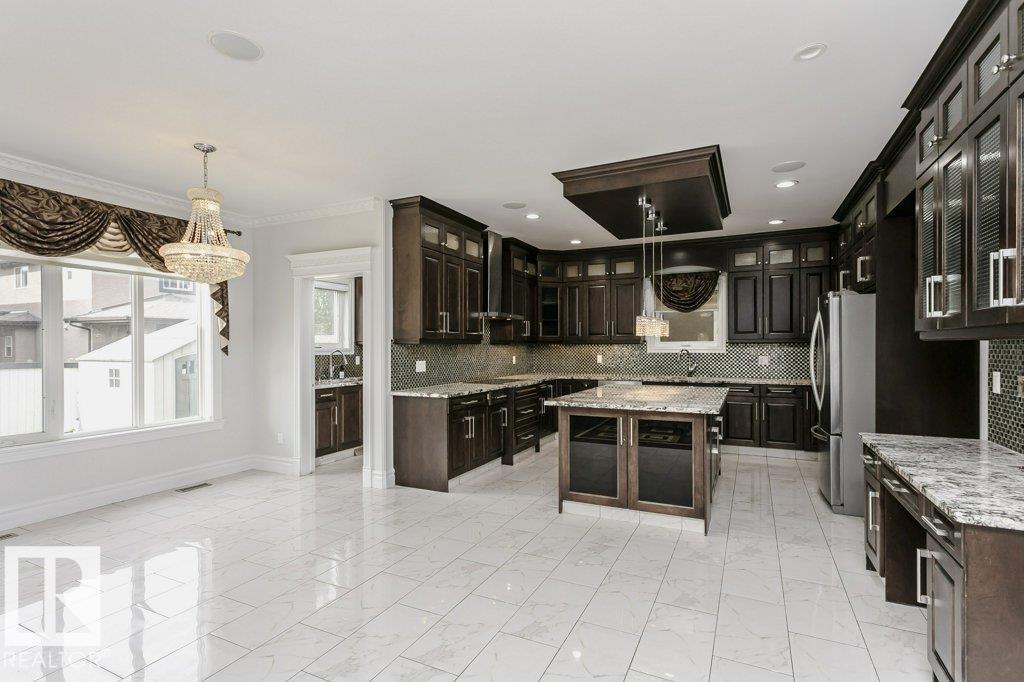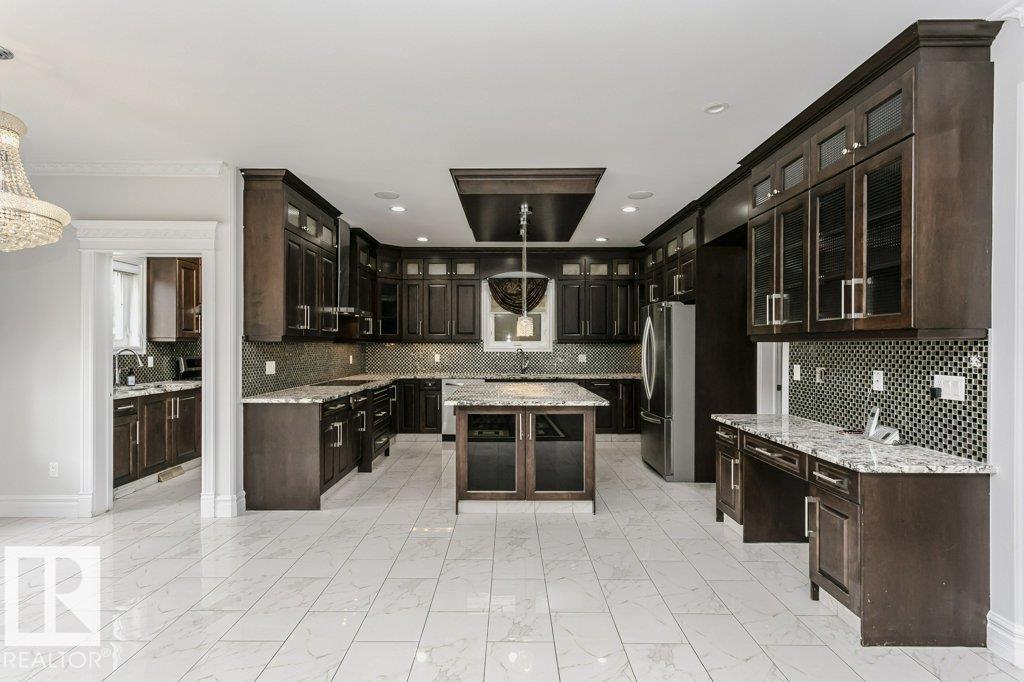1005 Wildwood Co Nw Edmonton, Alberta T6T 0M2
$950,000
!! RARE FIND !! This beautiful stunning property impresses from the moment you arrive with its gorgeous curb appeal and elegant open-to-below design. Step inside to find a formal dining and living area, a spacious kitchen and spice kitchen with ample storage, and the convenience of main floor laundry. A main floor bedroom and full bath offer flexibility for guests or multi-generational living. The grand staircase leads you to a luxurious primary bedroom and spa-like ensuite. Upstairs also features three additional bedrooms, full bathrooms, and a bonus room perfect for relaxing or entertaining. The fully finished Two Bedroom and One Bedroom basements Great mortgage helper. Enjoy your days in the beautiful backyard with a large deck, perfect for gatherings, and a fully fenced yard ideal for pets or kids to play safely. Located in the sought-after community of Wildrose, this home has everything your family needs—and more! (id:46923)
Property Details
| MLS® Number | E4452302 |
| Property Type | Single Family |
| Neigbourhood | Wild Rose |
| Amenities Near By | Playground, Public Transit, Schools, Shopping |
| Community Features | Public Swimming Pool |
| Features | Cul-de-sac, Exterior Walls- 2x6", No Animal Home, No Smoking Home |
Building
| Bathroom Total | 6 |
| Bedrooms Total | 7 |
| Amenities | Ceiling - 9ft |
| Appliances | Dishwasher, Garage Door Opener, Hood Fan, Oven - Built-in, Microwave, Refrigerator, Stove, Gas Stove(s), Central Vacuum, Window Coverings, Dryer, Two Stoves, Two Washers |
| Basement Development | Finished |
| Basement Features | Suite |
| Basement Type | Full (finished) |
| Constructed Date | 2012 |
| Construction Style Attachment | Detached |
| Fireplace Fuel | Gas |
| Fireplace Present | Yes |
| Fireplace Type | Unknown |
| Heating Type | Forced Air |
| Stories Total | 2 |
| Size Interior | 3,367 Ft2 |
| Type | House |
Parking
| Attached Garage |
Land
| Acreage | No |
| Fence Type | Fence |
| Land Amenities | Playground, Public Transit, Schools, Shopping |
| Size Irregular | 493.71 |
| Size Total | 493.71 M2 |
| Size Total Text | 493.71 M2 |
Rooms
| Level | Type | Length | Width | Dimensions |
|---|---|---|---|---|
| Basement | Bedroom 6 | Measurements not available | ||
| Basement | Additional Bedroom | Measurements not available | ||
| Main Level | Living Room | 11'9" x 26'2" | ||
| Main Level | Dining Room | 10' x 20' | ||
| Main Level | Kitchen | 11'9" x 14"11 | ||
| Main Level | Family Room | 15'4" x 13'11 | ||
| Main Level | Bedroom 5 | 13'2" x 10" | ||
| Main Level | Second Kitchen | 11'3" x 5"6" | ||
| Upper Level | Primary Bedroom | 19' x 17'8" | ||
| Upper Level | Bedroom 2 | 12' x 16'6" | ||
| Upper Level | Bedroom 3 | 13'2" x 11"5" | ||
| Upper Level | Bedroom 4 | 12'2" x 11'5" |
https://www.realtor.ca/real-estate/28714850/1005-wildwood-co-nw-edmonton-wild-rose
Contact Us
Contact us for more information

Harry S. Mann
Associate
(780) 450-6670
4107 99 St Nw
Edmonton, Alberta T6E 3N4
(780) 450-6300
(780) 450-6670
















