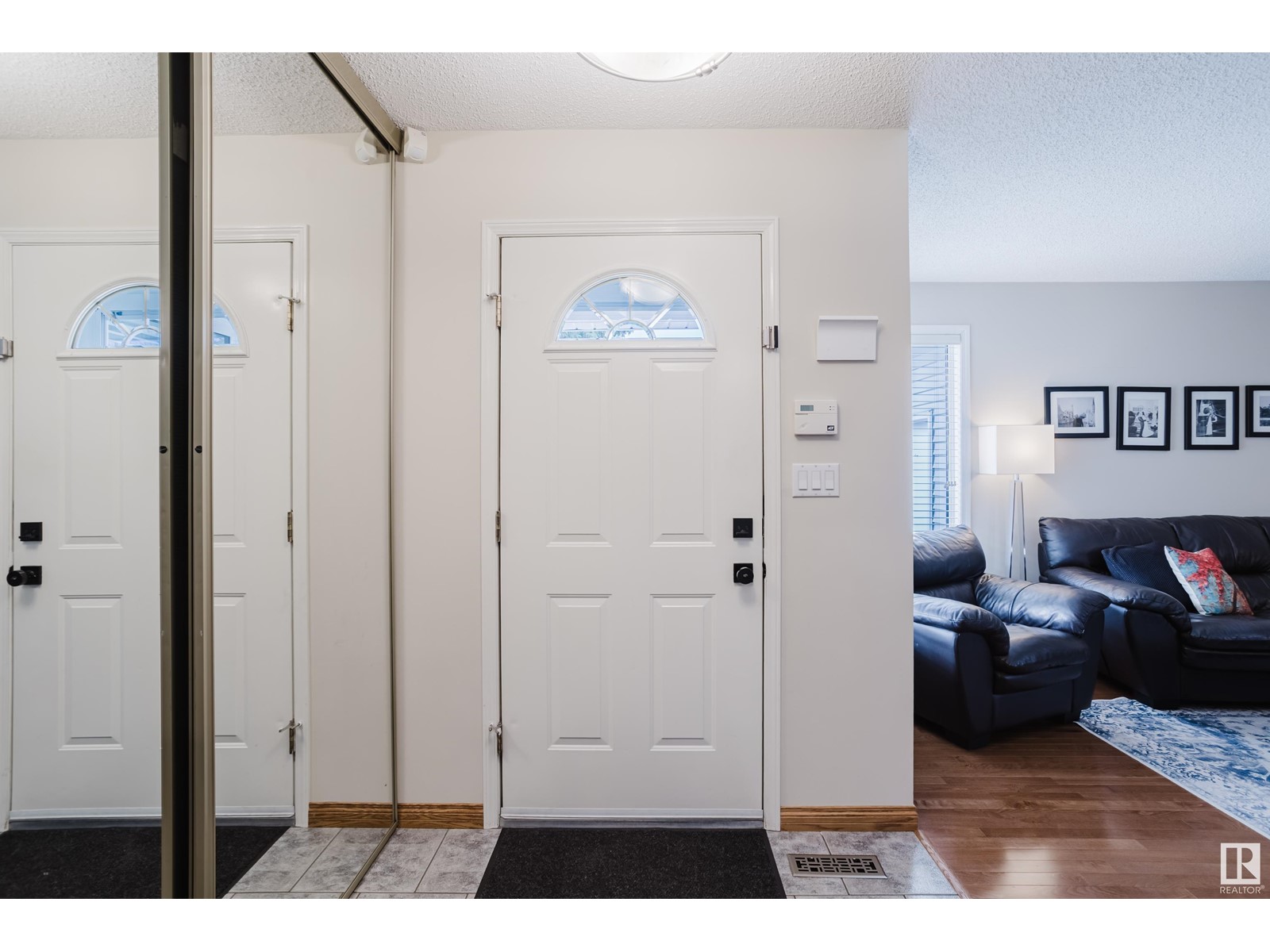1007 106 St Nw Edmonton, Alberta T6J 6G9
$490,000
Welcome to this beautifully maintained 4-bedroom, 2.5-bathroom home nestled in the heart of Bearspaw. Boasting over 1,700 square feet of living space and a professionally landscaped yard. Bright and functional eat-in kitchen features an island, upgraded appliances, and plenty of cabinetry. The main floor is enhanced by rich hardwood flooring that flows through the spacious living room and elegant formal dining area. Upstairs, you’ll find three generously sized bedrooms, including a large primary suite. The fully developed basement offers a cozy recreation room, a fourth bedroom, and abundant storage space—perfect for guests or a growing family. Additional highlights include a double attached garage with front-drive access, and proximity to schools, parks, playgrounds, shopping, and the LRT station. (id:46923)
Property Details
| MLS® Number | E4432236 |
| Property Type | Single Family |
| Neigbourhood | Bearspaw (Edmonton) |
| Amenities Near By | Playground, Public Transit, Schools, Shopping |
| Features | Flat Site |
| Parking Space Total | 4 |
| Structure | Deck |
Building
| Bathroom Total | 3 |
| Bedrooms Total | 4 |
| Appliances | Dishwasher, Dryer, Microwave Range Hood Combo, Refrigerator, Storage Shed, Stove, Washer |
| Basement Development | Finished |
| Basement Type | Full (finished) |
| Constructed Date | 1984 |
| Construction Style Attachment | Detached |
| Cooling Type | Central Air Conditioning |
| Fireplace Fuel | Gas |
| Fireplace Present | Yes |
| Fireplace Type | Unknown |
| Half Bath Total | 1 |
| Heating Type | Forced Air |
| Stories Total | 2 |
| Size Interior | 1,703 Ft2 |
| Type | House |
Parking
| Attached Garage |
Land
| Acreage | No |
| Fence Type | Fence |
| Land Amenities | Playground, Public Transit, Schools, Shopping |
| Size Irregular | 529.33 |
| Size Total | 529.33 M2 |
| Size Total Text | 529.33 M2 |
Rooms
| Level | Type | Length | Width | Dimensions |
|---|---|---|---|---|
| Basement | Bedroom 4 | 13'10" x 11'2 | ||
| Basement | Recreation Room | 23'7" x 11' | ||
| Basement | Storage | 9'11" x 13'3" | ||
| Basement | Storage | 3'5" x 5'11" | ||
| Basement | Utility Room | 4'8" x 7'11" | ||
| Main Level | Living Room | 14'11"' x 12' | ||
| Main Level | Dining Room | 10'4" x 11'7" | ||
| Main Level | Kitchen | 11' x 13'8" | ||
| Main Level | Family Room | 11'11" x 11'9 | ||
| Upper Level | Primary Bedroom | 17'5" x 11'9" | ||
| Upper Level | Bedroom 2 | 10'4" x 15'4" | ||
| Upper Level | Bedroom 3 | 9'11" x 11'9" |
https://www.realtor.ca/real-estate/28203717/1007-106-st-nw-edmonton-bearspaw-edmonton
Contact Us
Contact us for more information
Travis S. Simpson
Associate
1400-10665 Jasper Ave Nw
Edmonton, Alberta T5J 3S9
(403) 262-7653

Richard J. Faucher
Associate
www.richardfaucher.ca/
1400-10665 Jasper Ave Nw
Edmonton, Alberta T5J 3S9
(403) 262-7653



























































