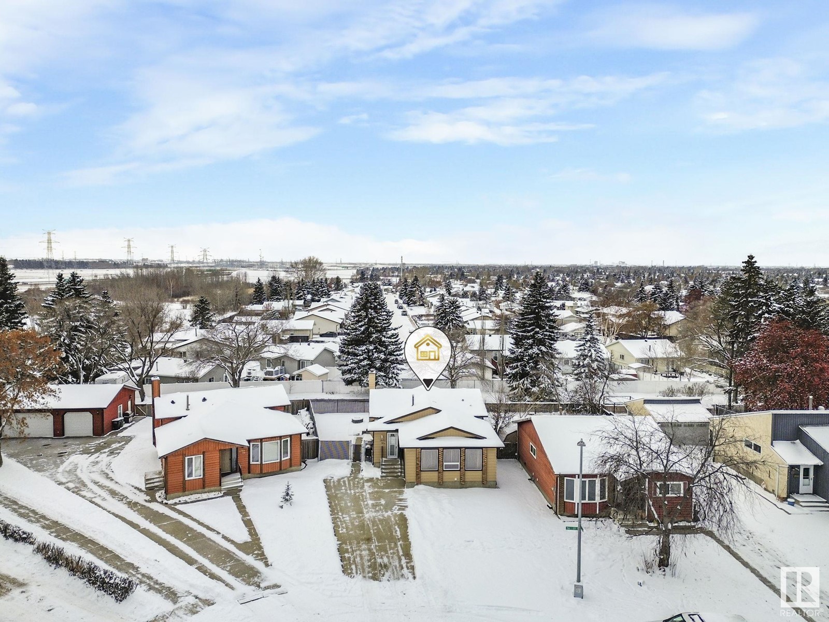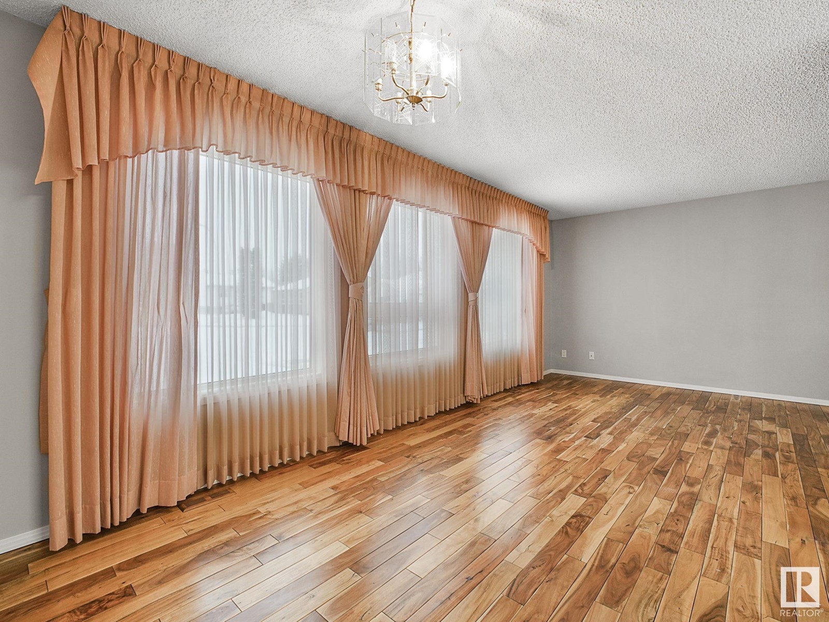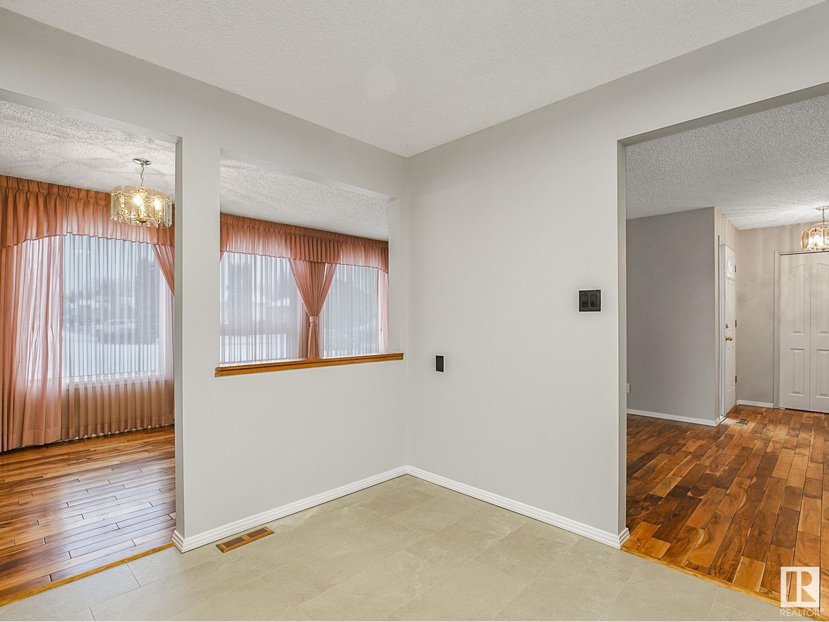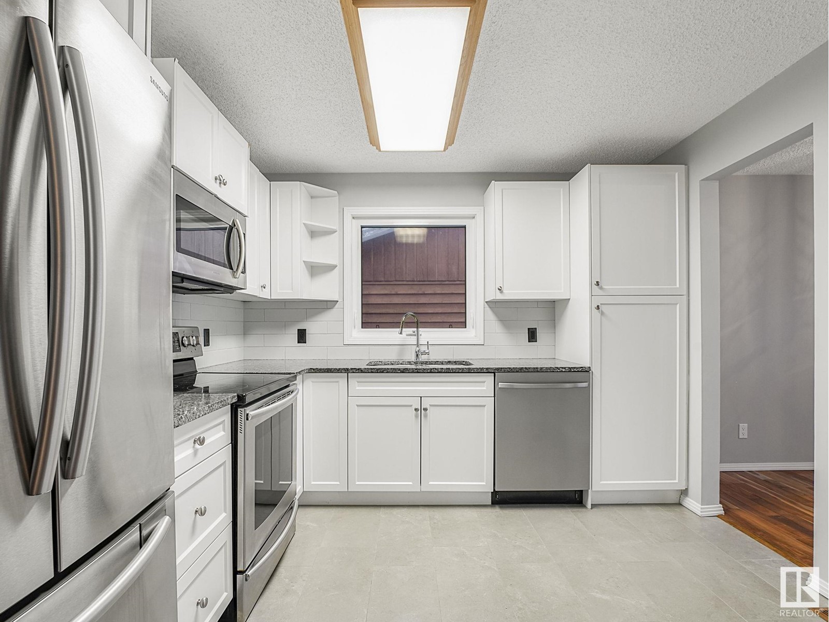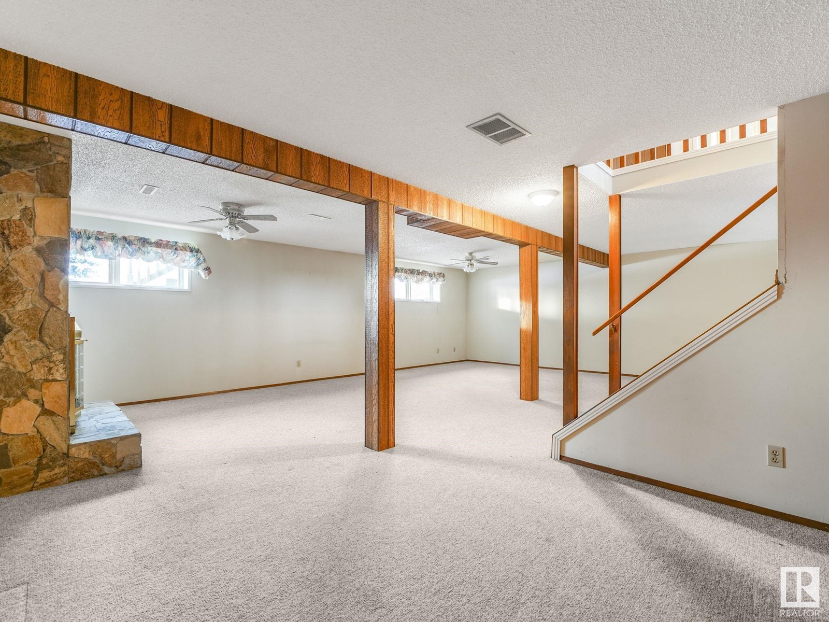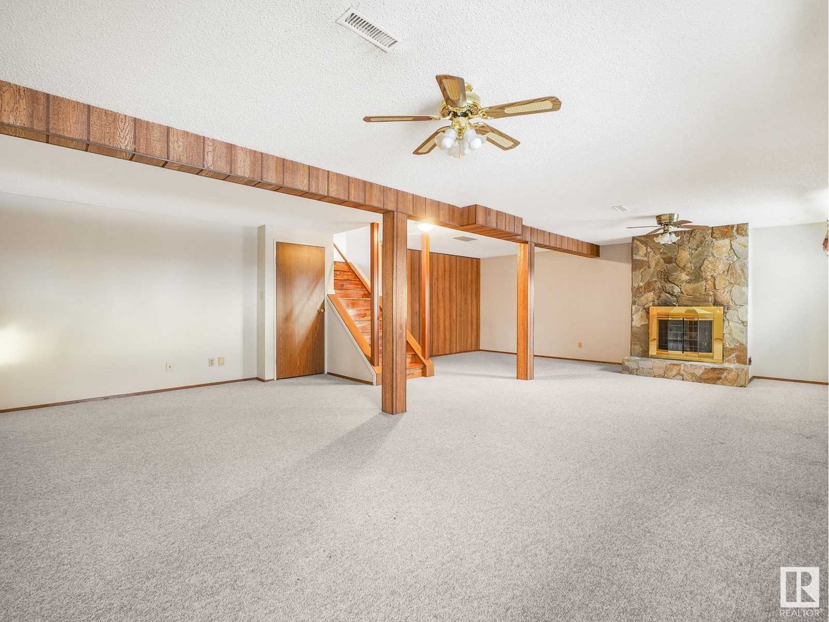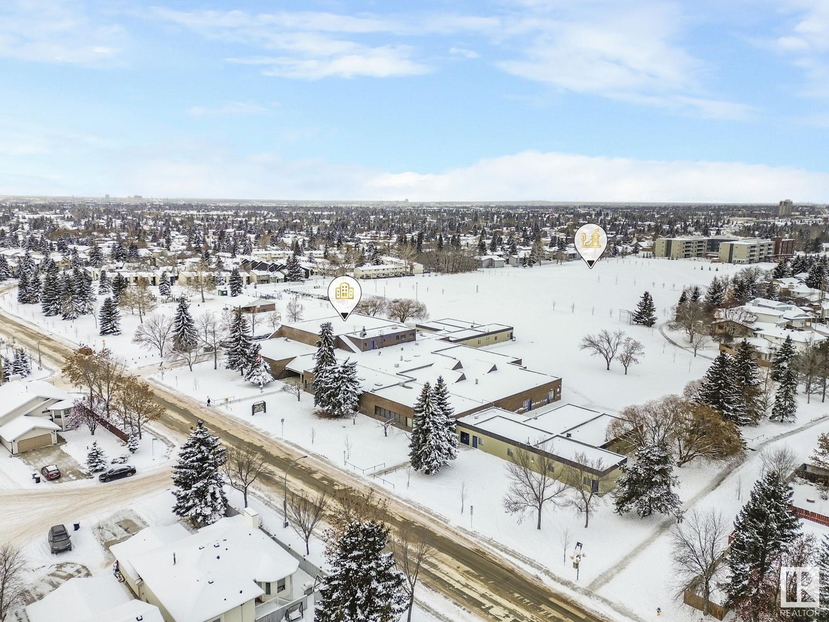1008 56 St Nw Edmonton, Alberta T6L 1Y3
$365,000
Welcome to this charming three-bedroom home in the peaceful Sakaw neighbourhood! This well-maintained house features recent updates including new shingles, high-efficiency furnace, and new windows on both main and upper levels. The interior features fresh paint and new carpet upstairs, and is move-in-ready! A wood-burning fireplace down in the huge family room adds character and warmth to the living space an increasingly rare feature in today's homes.The lower level awaits your personal touch, already framed & wired for future development. This summer step outside to enjoy the large deck and meticulously maintained lawn. The property backs onto a walkway, ensuring no rear neighbours & enhanced privacy, Located just off Anthony Henday Drive, Edmonton's ring road, easy access to the city while nestled on a quiet, no-through-traffic street. The combination of recent upgrades, location, and potential makes this property an excellent investment opportunity or a place to call home!! Photos Virtually Staged (id:46923)
Property Details
| MLS® Number | E4415014 |
| Property Type | Single Family |
| Neigbourhood | Sakaw |
| AmenitiesNearBy | Playground, Schools, Shopping |
| Features | Park/reserve |
| Structure | Deck, Fire Pit |
Building
| BathroomTotal | 1 |
| BedroomsTotal | 3 |
| Amenities | Vinyl Windows |
| Appliances | Dishwasher, Fan, Microwave Range Hood Combo, Refrigerator, Stove, Window Coverings |
| BasementDevelopment | Partially Finished |
| BasementType | Full (partially Finished) |
| ConstructedDate | 1989 |
| ConstructionStyleAttachment | Detached |
| FireplaceFuel | Wood |
| FireplacePresent | Yes |
| FireplaceType | Unknown |
| HeatingType | Forced Air |
| SizeInterior | 1005.8874 Sqft |
| Type | House |
Land
| Acreage | No |
| FenceType | Fence |
| LandAmenities | Playground, Schools, Shopping |
| SizeIrregular | 492.17 |
| SizeTotal | 492.17 M2 |
| SizeTotalText | 492.17 M2 |
Rooms
| Level | Type | Length | Width | Dimensions |
|---|---|---|---|---|
| Main Level | Living Room | 6.15 m | 3.22 m | 6.15 m x 3.22 m |
| Main Level | Dining Room | 2.79 m | 3.14 m | 2.79 m x 3.14 m |
| Upper Level | Primary Bedroom | 3.65 m | 4.1 m | 3.65 m x 4.1 m |
| Upper Level | Bedroom 2 | 3.65 m | 3.58 m | 3.65 m x 3.58 m |
| Upper Level | Bedroom 3 | 3.14 m | 3.58 m | 3.14 m x 3.58 m |
https://www.realtor.ca/real-estate/27699045/1008-56-st-nw-edmonton-sakaw
Interested?
Contact us for more information
Jacinthe Andersen
Associate
201-6650 177 St Nw
Edmonton, Alberta T5T 4J5





