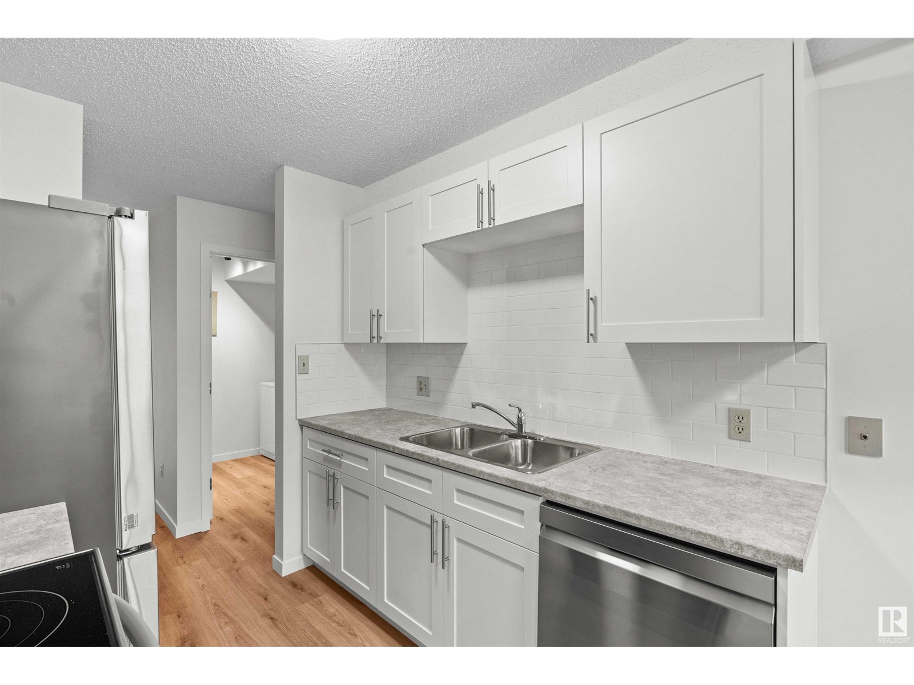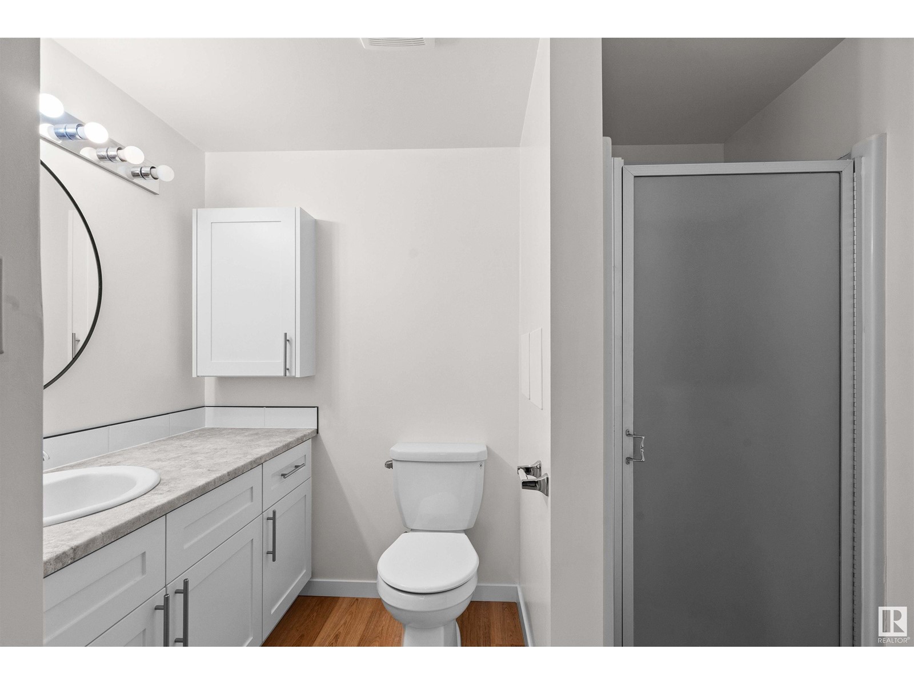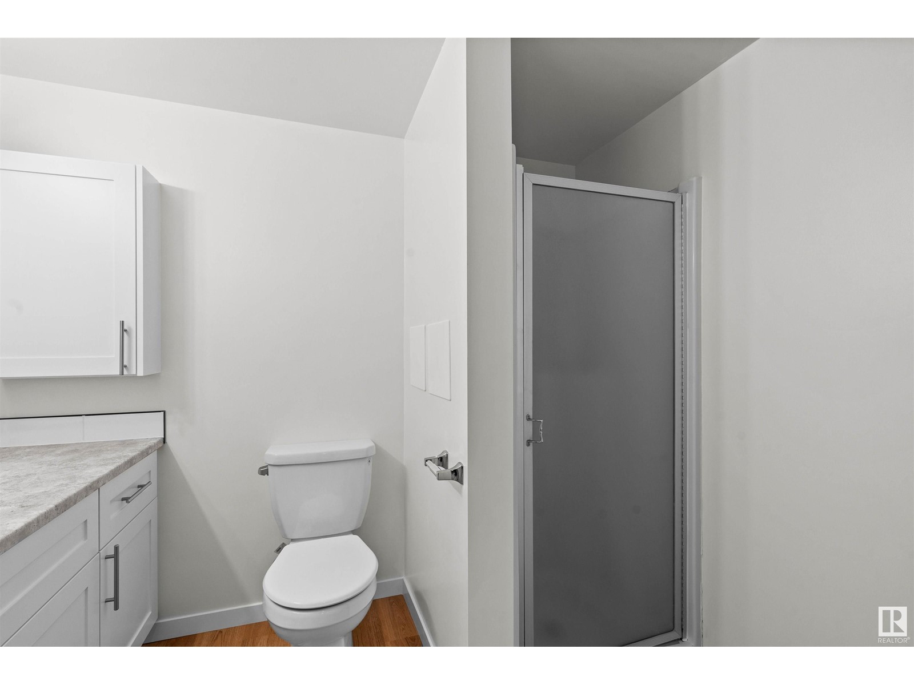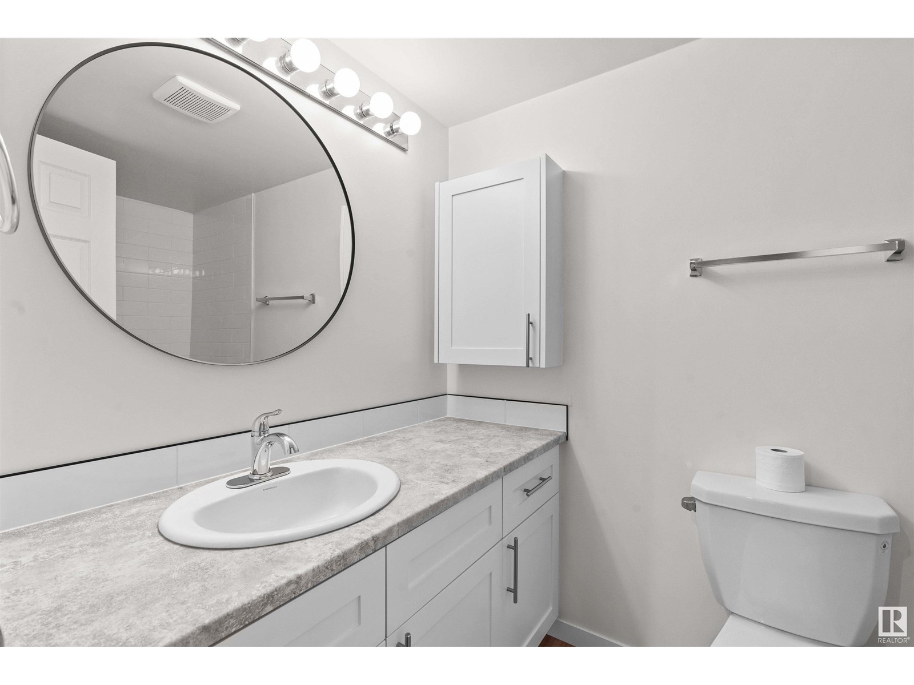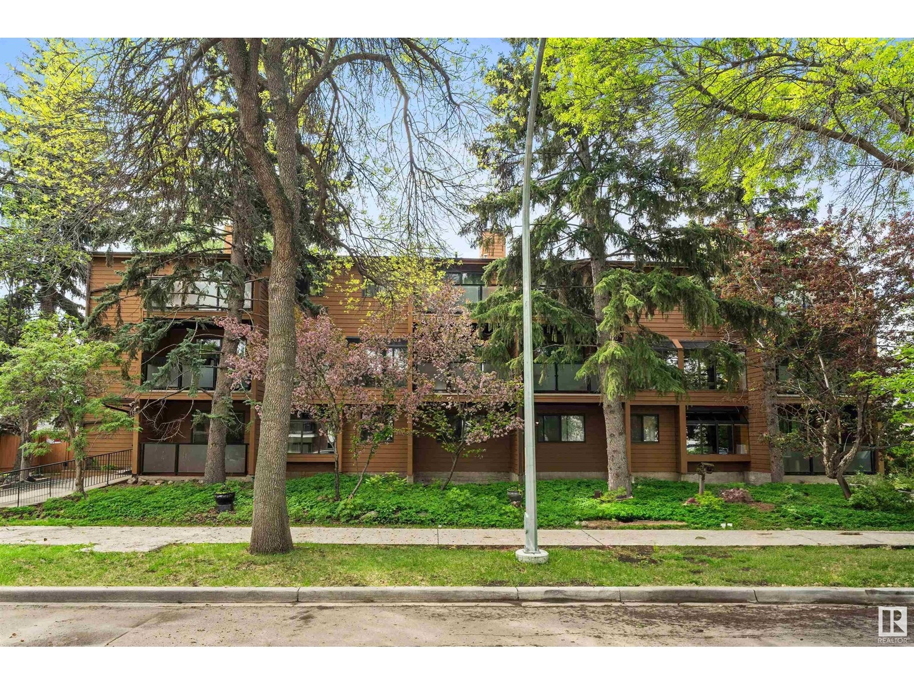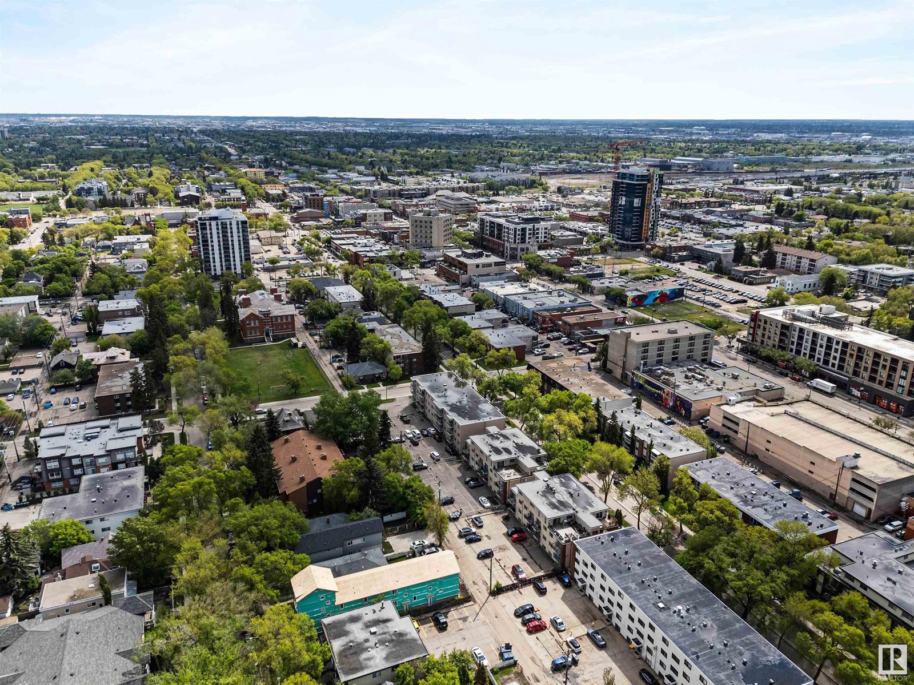#101 10611 84 Av Nw Edmonton, Alberta T6E 2H7
$244,900Maintenance, Exterior Maintenance, Heat, Insurance, Common Area Maintenance, Landscaping, Other, See Remarks, Water
$667.85 Monthly
Maintenance, Exterior Maintenance, Heat, Insurance, Common Area Maintenance, Landscaping, Other, See Remarks, Water
$667.85 MonthlyWelcome home! Spacious 1086 sq.ft. 2, bedroom, 2 bathroom + den, with underground parking in the heart of Strathcona. Unbeatable location close to Whyte avenue, U of A, parks, schools and downtown! Completely renovated and move-in ready, this main floor unit has an open and bright floor plan, with new vinyl flooring, new paint and numerous other upgrades. The kitchen and bathrooms have new cabinetry and counters, with new stainless steel appliances in the kitchen. The dining area blends seamlessly with the kitchen and dining areas, with a solarium style window bringing in great natural light. The living room is spacious and inviting with a wood-burning fireplace and easy access out to the balcony area that overlooks the front yard. The bedrooms of the unit are all a great size, with the primary suite that includes a 3-piece ensuite. There is another full 4-piece bathroom with a tiled shower, a flex-space den, and insuite laundry to complete the package. Great location, nicely renovated and move in ready! (id:46923)
Property Details
| MLS® Number | E4438935 |
| Property Type | Single Family |
| Neigbourhood | Strathcona |
| Amenities Near By | Golf Course, Playground, Public Transit, Schools, Shopping |
| Community Features | Public Swimming Pool |
| Features | Treed, See Remarks, Flat Site, Park/reserve, Lane, No Smoking Home |
| Structure | Patio(s) |
Building
| Bathroom Total | 2 |
| Bedrooms Total | 2 |
| Appliances | Dishwasher, Dryer, Garage Door Opener, Garburator, Microwave Range Hood Combo, Refrigerator, Stove, Washer, See Remarks |
| Basement Type | None |
| Constructed Date | 1981 |
| Fire Protection | Smoke Detectors |
| Fireplace Fuel | Gas |
| Fireplace Present | Yes |
| Fireplace Type | Corner |
| Heating Type | Hot Water Radiator Heat |
| Size Interior | 1,086 Ft2 |
| Type | Apartment |
Parking
| Heated Garage | |
| Underground | |
| See Remarks |
Land
| Acreage | No |
| Fence Type | Fence |
| Land Amenities | Golf Course, Playground, Public Transit, Schools, Shopping |
| Size Irregular | 125.29 |
| Size Total | 125.29 M2 |
| Size Total Text | 125.29 M2 |
Rooms
| Level | Type | Length | Width | Dimensions |
|---|---|---|---|---|
| Basement | Living Room | 6.22 m | 3.59 m | 6.22 m x 3.59 m |
| Main Level | Dining Room | 2.76 m | 2.47 m | 2.76 m x 2.47 m |
| Main Level | Kitchen | 2.52 m | 2.36 m | 2.52 m x 2.36 m |
| Main Level | Den | 1.91 m | 2.33 m | 1.91 m x 2.33 m |
| Main Level | Primary Bedroom | 6.24 m | 3.48 m | 6.24 m x 3.48 m |
| Main Level | Bedroom 2 | 5.21 m | 2.4 m | 5.21 m x 2.4 m |
| Main Level | Laundry Room | 1.96 m | 1.91 m | 1.96 m x 1.91 m |
https://www.realtor.ca/real-estate/28380065/101-10611-84-av-nw-edmonton-strathcona
Contact Us
Contact us for more information

Walter D. Diduck
Associate
www.walterdiduck.ca/
200-10835 124 St Nw
Edmonton, Alberta T5M 0H4
(780) 488-4000
(780) 447-1695













