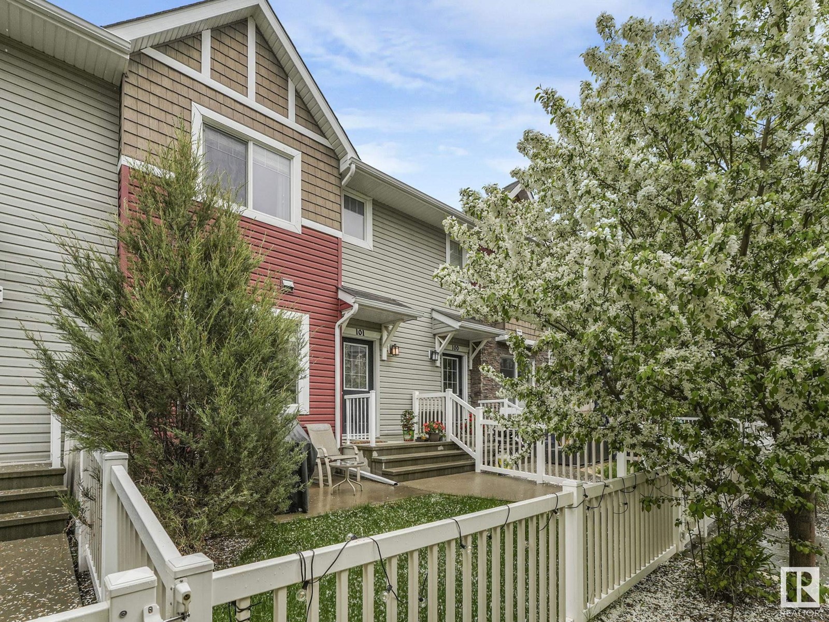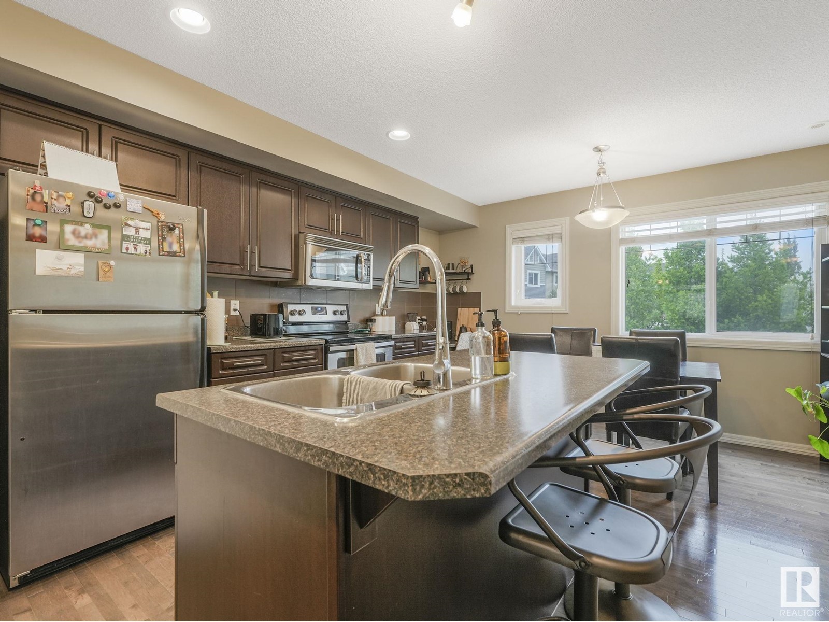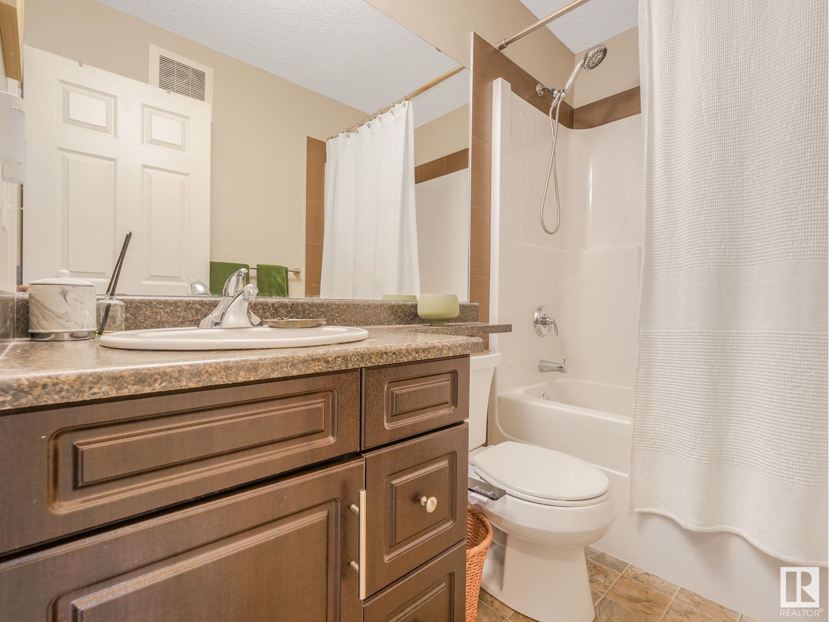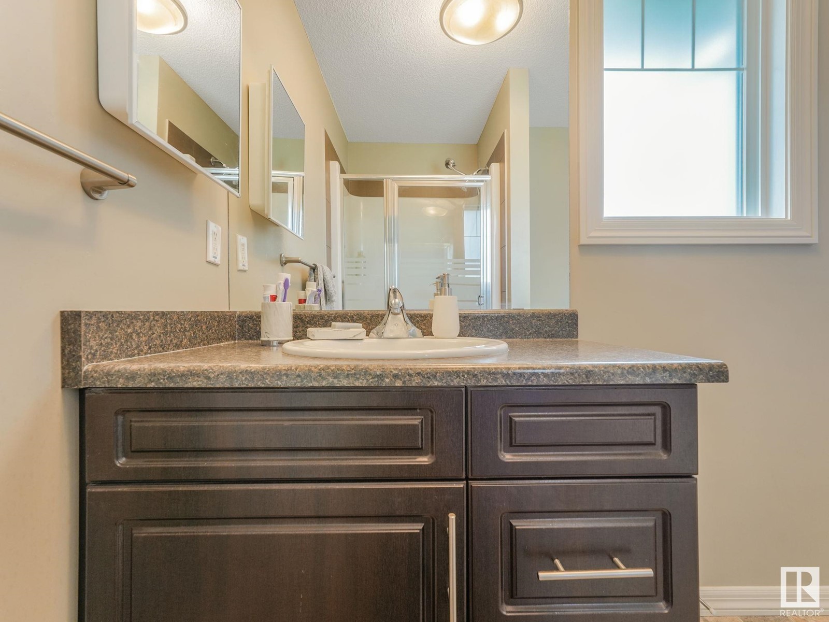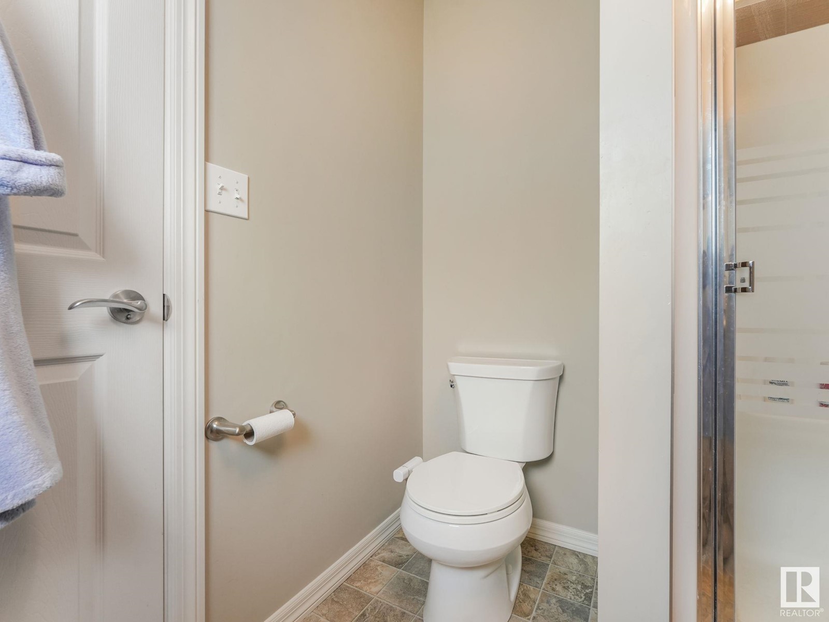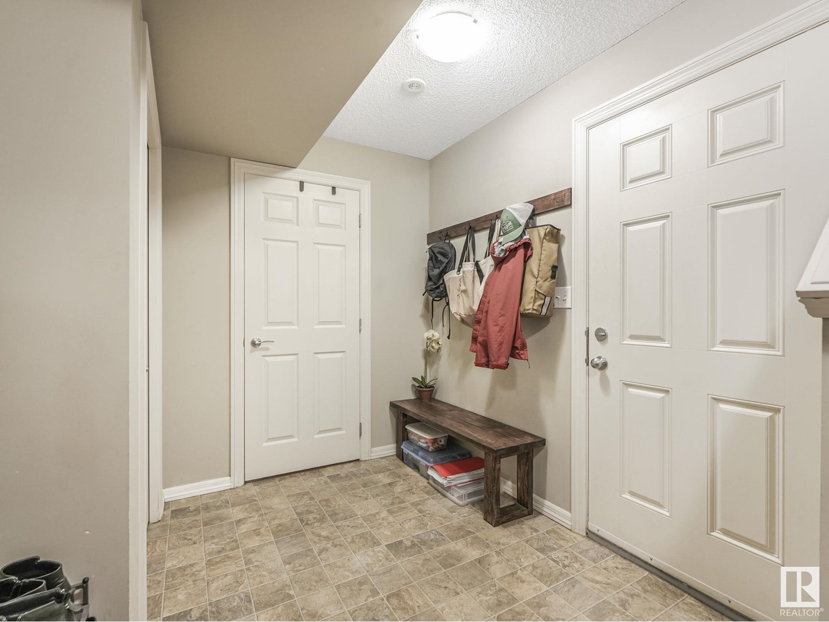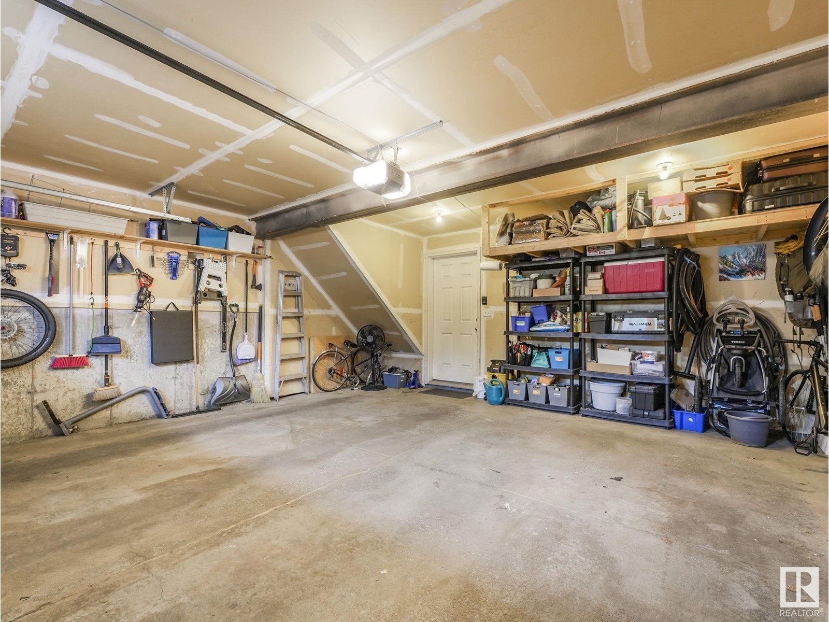#101 655 Tamarack Rd Nw Edmonton, Alberta T6T 0N4
$312,000Maintenance, Exterior Maintenance, Insurance, Landscaping, Property Management, Other, See Remarks
$265.12 Monthly
Maintenance, Exterior Maintenance, Insurance, Landscaping, Property Management, Other, See Remarks
$265.12 MonthlyTucked into the vibrant Tamarack neighbourhood, this charming 3 bedroom 2.5 bath townhouse offers modern living with thoughtful design. The main floor welcomes you with an open concept layout, a stylish kitchen featuring stainless steel appliances and a central island, plus a handy half bath. Upstairs, the primary bedroom includes a walk in closet and its own 3 piece ensuite, while two more bedrooms and a full bath complete the upper level. You’ll appreciate the double attached garage, mudroom, and energy efficient tankless water heater. A hi velocity furnace (2012) with a new blower motor (2023) keeps the home comfortable year round. Out front, blooming trees add curb appeal in spring. Located steps from the Meadows Transit Centre, Tamarack Common shopping, and the Meadows Rec Centre, with easy access to Whitemud Drive and the Anthony Henday. Visitor parking is nearby, and with condo style living, maintenance stays simple. A great spot to settle into one of Southeast Edmonton’s most connected communities (id:46923)
Property Details
| MLS® Number | E4437630 |
| Property Type | Single Family |
| Neigbourhood | Tamarack |
| Amenities Near By | Playground, Public Transit, Schools, Shopping |
| Community Features | Public Swimming Pool |
| Features | No Animal Home, No Smoking Home |
| Parking Space Total | 2 |
Building
| Bathroom Total | 3 |
| Bedrooms Total | 3 |
| Appliances | Dishwasher, Dryer, Fan, Garage Door Opener, Microwave Range Hood Combo, Refrigerator, Stove, Washer, See Remarks |
| Basement Development | Finished |
| Basement Type | Partial (finished) |
| Constructed Date | 2012 |
| Construction Style Attachment | Attached |
| Fire Protection | Smoke Detectors |
| Half Bath Total | 1 |
| Heating Type | Forced Air |
| Stories Total | 2 |
| Size Interior | 1,179 Ft2 |
| Type | Row / Townhouse |
Parking
| Attached Garage |
Land
| Acreage | No |
| Land Amenities | Playground, Public Transit, Schools, Shopping |
| Size Irregular | 185.27 |
| Size Total | 185.27 M2 |
| Size Total Text | 185.27 M2 |
Rooms
| Level | Type | Length | Width | Dimensions |
|---|---|---|---|---|
| Basement | Utility Room | 1.91 m | 2.65 m | 1.91 m x 2.65 m |
| Main Level | Living Room | 4.66 m | 3.66 m | 4.66 m x 3.66 m |
| Main Level | Dining Room | 3.88 m | 1.6 m | 3.88 m x 1.6 m |
| Main Level | Kitchen | 3.88 m | 3.94 m | 3.88 m x 3.94 m |
| Upper Level | Primary Bedroom | 3.62 m | 4.49 m | 3.62 m x 4.49 m |
| Upper Level | Bedroom 2 | 3.32 m | 2.75 m | 3.32 m x 2.75 m |
| Upper Level | Bedroom 3 | 2.47 m | 3.82 m | 2.47 m x 3.82 m |
https://www.realtor.ca/real-estate/28345751/101-655-tamarack-rd-nw-edmonton-tamarack
Contact Us
Contact us for more information
Alecia Erickson
Associate
www.facebook.com/alecia.yegrealtor/
www.linkedin.com/in/alecia-erickson/
www.instagram.com/alecia.yegrealtor/
3018 Calgary Trail Nw
Edmonton, Alberta T6J 6V4
(780) 431-5600
(780) 431-5624

