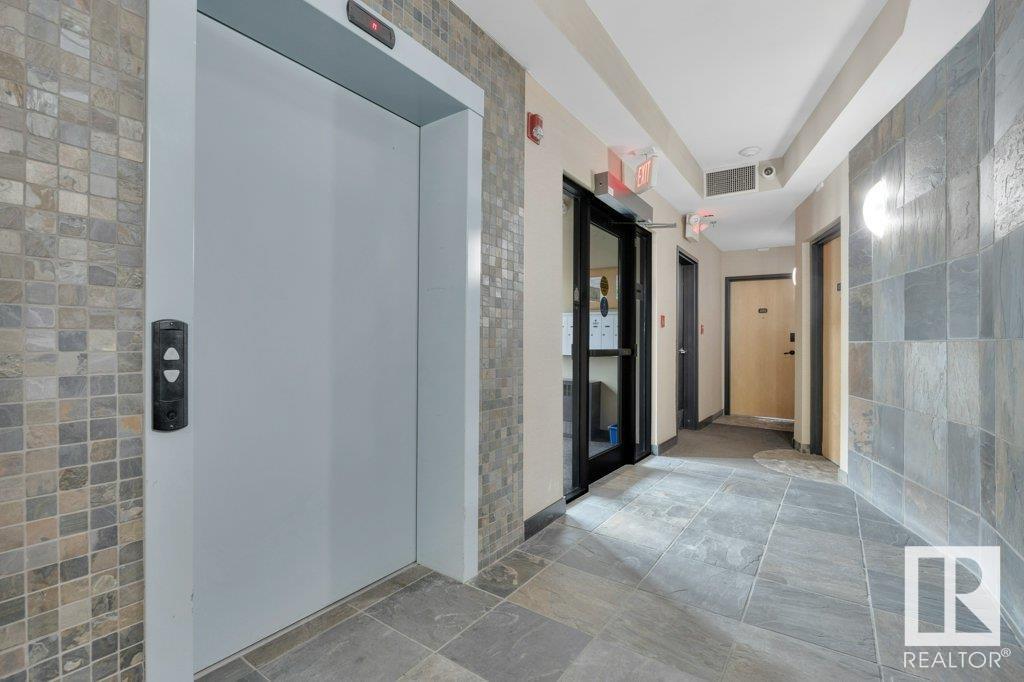#101 8223 99 St Nw Edmonton, Alberta T6E 3T1
$185,000Maintenance, Caretaker, Exterior Maintenance, Heat, Insurance, Common Area Maintenance, Landscaping, Other, See Remarks, Property Management, Water
$683 Monthly
Maintenance, Caretaker, Exterior Maintenance, Heat, Insurance, Common Area Maintenance, Landscaping, Other, See Remarks, Property Management, Water
$683 MonthlyONE BED, ONE BATH, MAIN FLOOR CONDO WITH 10' CEILINGS AND HEATED UNDERGROUND PARKING... WELL UNDER $200,000 - THIS IS THE ONE YOU HAVE BEEN WAITING FOR! Spacious 736 sqft that features plenty of windows allowing lots of natural light in, new paint and new laminate floors. The large kitchen features granite counters, s.s. appliances and plenty of cabinet/counter space. Just off the kitchen is a living room with a gas fireplace. You will love having your very own in suite laundry that allows for just a bit more storage too. The primary bed can easily fit a king bed, has a walk in closet and immediate access to the 4pce bathroom. There is even a seperate but open style dining area that has access to your balcony. Located walking distance to Whyte Ave, plenty of restaurants/bars, Edmonton's amazing river valley and just minutes to downtown. Ready for immediate occupancy. (id:46923)
Property Details
| MLS® Number | E4410143 |
| Property Type | Single Family |
| Neigbourhood | Strathcona |
| Amenities Near By | Playground, Public Transit, Schools, Shopping |
| Community Features | Public Swimming Pool |
| Features | Corner Site, Exterior Walls- 2x6" |
| Structure | Patio(s) |
Building
| Bathroom Total | 1 |
| Bedrooms Total | 1 |
| Amenities | Ceiling - 10ft, Vinyl Windows |
| Appliances | Dishwasher, Dryer, Garage Door Opener Remote(s), Garage Door Opener, Hood Fan, Refrigerator, Gas Stove(s), Washer |
| Basement Type | None |
| Constructed Date | 2006 |
| Cooling Type | Central Air Conditioning |
| Fire Protection | Smoke Detectors |
| Heating Type | Hot Water Radiator Heat |
| Size Interior | 736 Ft2 |
| Type | Apartment |
Parking
| Heated Garage | |
| Parkade | |
| Stall | |
| Underground |
Land
| Acreage | No |
| Land Amenities | Playground, Public Transit, Schools, Shopping |
| Size Irregular | 53.21 |
| Size Total | 53.21 M2 |
| Size Total Text | 53.21 M2 |
Rooms
| Level | Type | Length | Width | Dimensions |
|---|---|---|---|---|
| Main Level | Living Room | 5.21 m | 2.98 m | 5.21 m x 2.98 m |
| Main Level | Dining Room | 3.82 m | 2.11 m | 3.82 m x 2.11 m |
| Main Level | Kitchen | 5.46 m | 2.04 m | 5.46 m x 2.04 m |
| Main Level | Primary Bedroom | 4.34 m | 3.19 m | 4.34 m x 3.19 m |
https://www.realtor.ca/real-estate/27534647/101-8223-99-st-nw-edmonton-strathcona
Contact Us
Contact us for more information

Adam T. Dirksen
Associate
(780) 988-4067
www.adamdirksen.com/
www.facebook.com/AdamDirksenandAssociates/
www.instagram.com/sellingedmonton/
130-14101 West Block
Edmonton, Alberta T5N 1L5
(780) 705-8785
www.rimrockrealestate.ca/








































