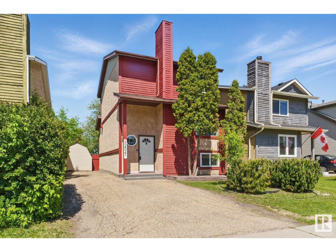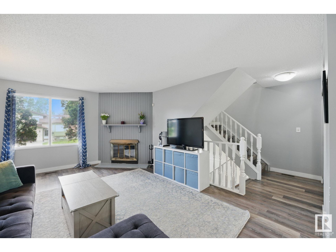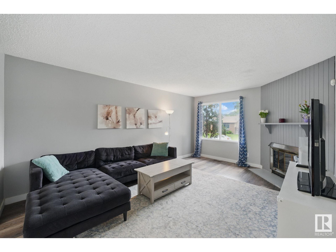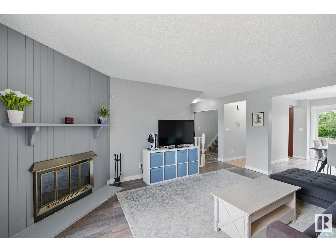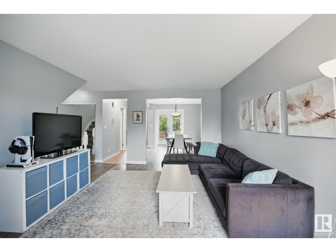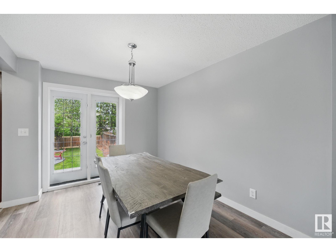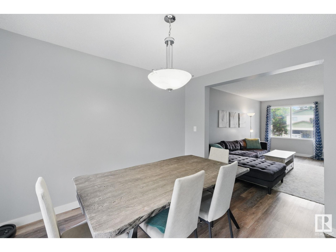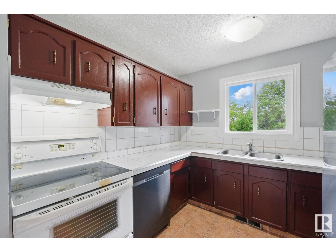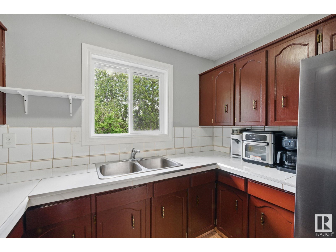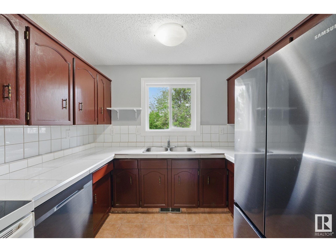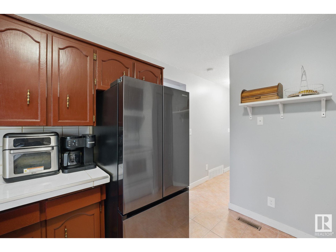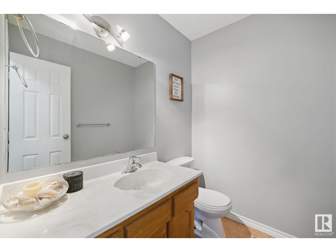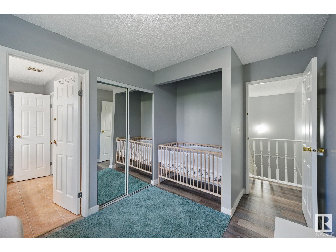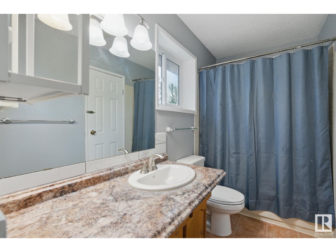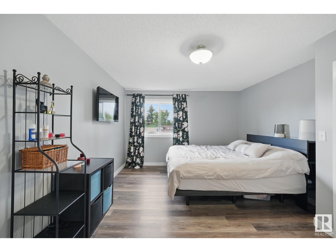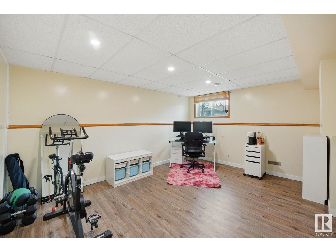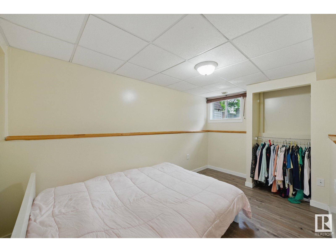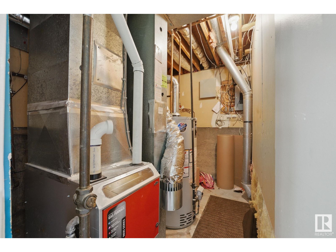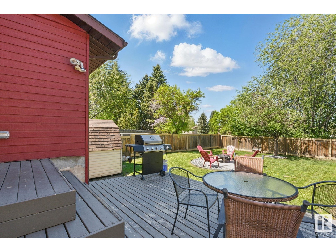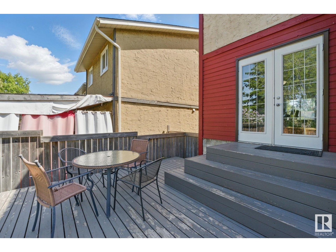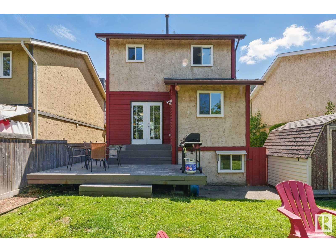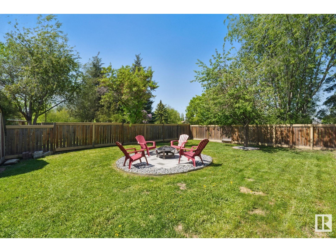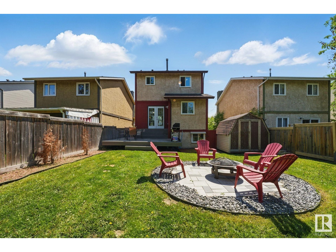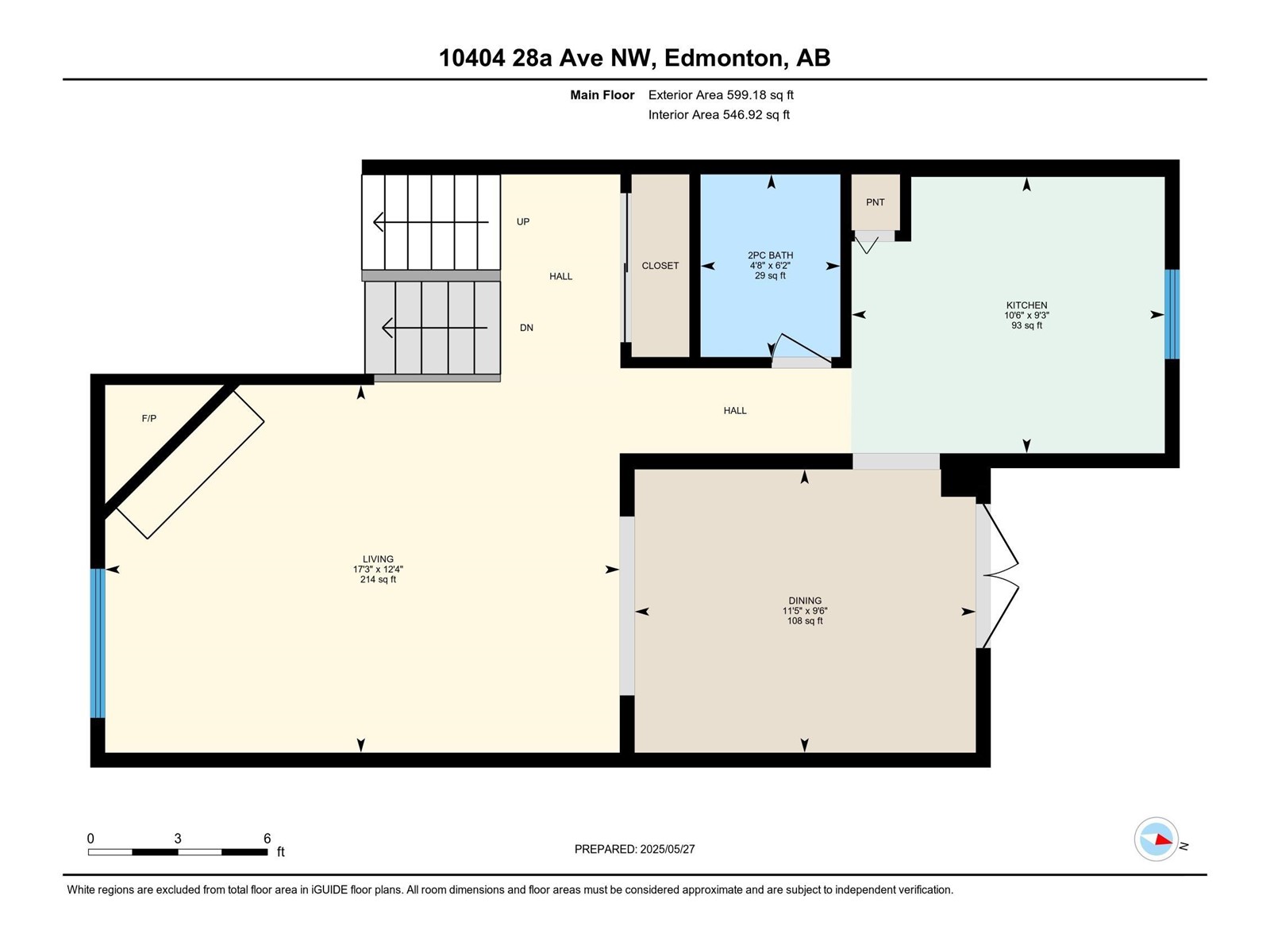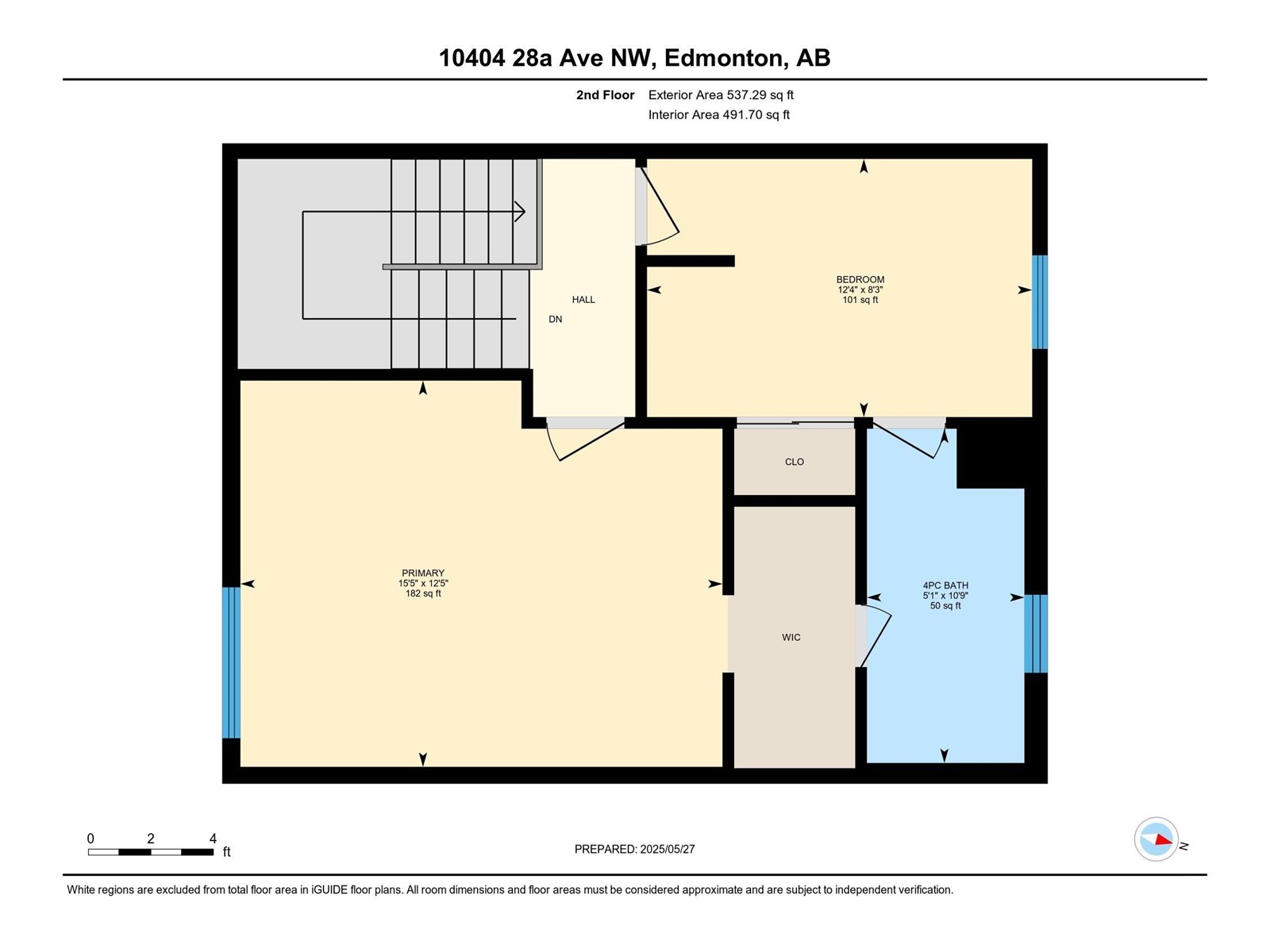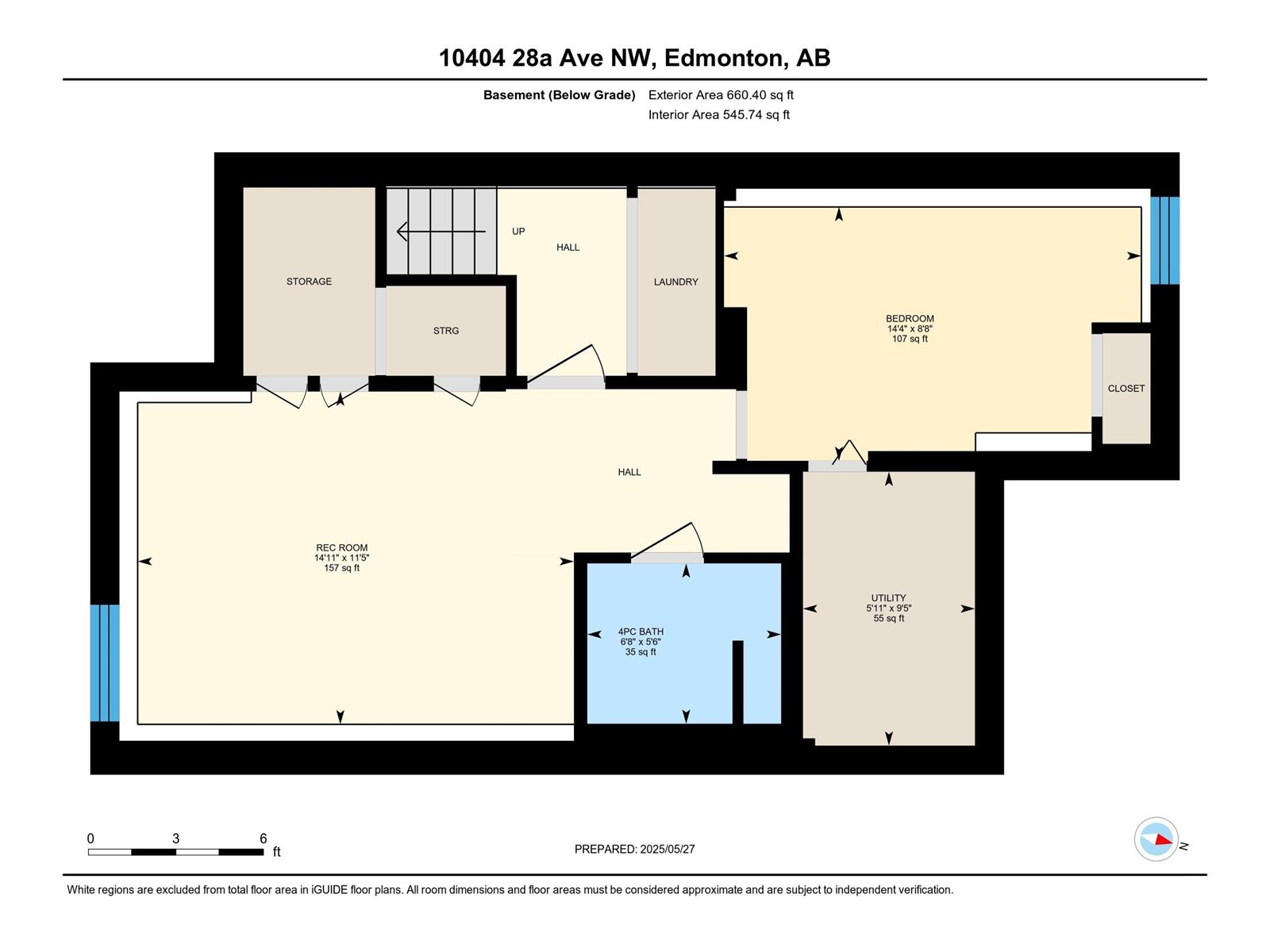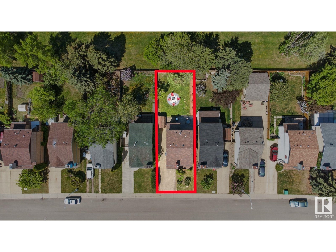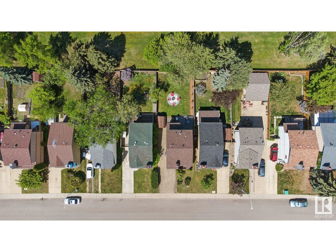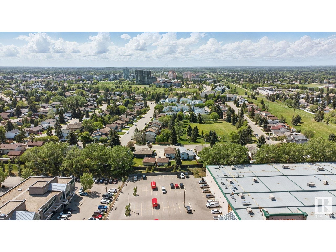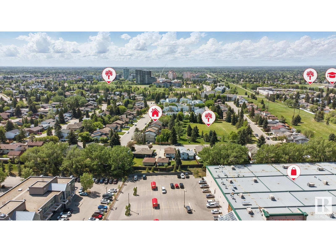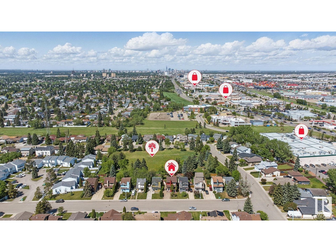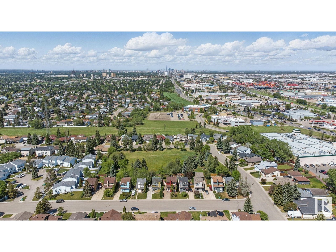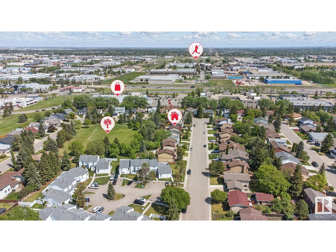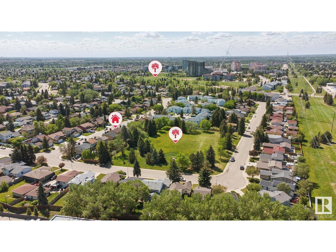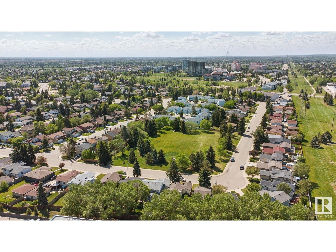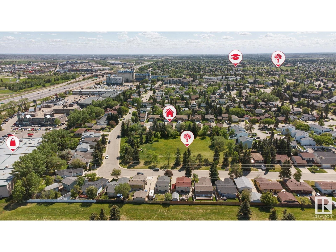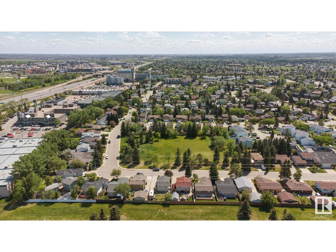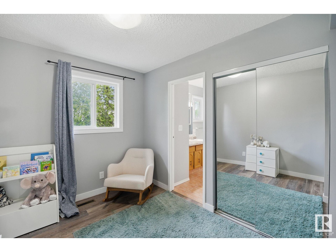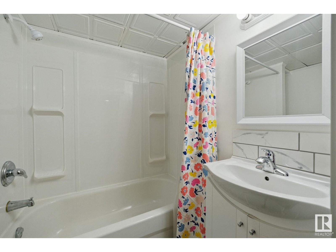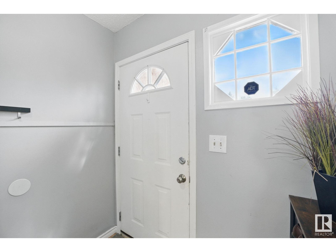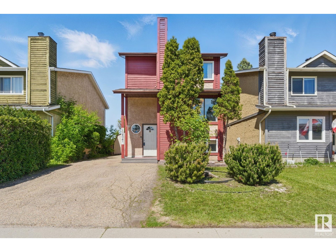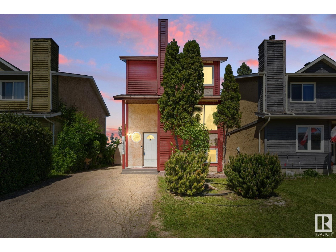10104a 28a Av Nw Edmonton, Alberta T6J 4J6
$400,000
This charming 2-storey home is nestled in a family-friendly neighborhood and is truly move-in ready AND backing onto a park! Featuring 2+1 bedrooms, 2.5 bathrooms, and a fully finished basement, this home has had nearly everything updated. Enjoy the durability of vinyl plank flooring, a high-efficiency furnace (2022), newer shingles (2021), newer basement bathroom, newer windows, fence, and modern light fixtures throughout. The bright south-facing living room with a cozy wood-burning fireplace flows into the dining area and functional kitchen. Double doors lead to your deck and large yard overlooking the park—perfect for outdoor living and offering plenty of privacy. Upstairs offers 2 spacious bedrooms and a full bath. The basement includes a large family room, 3rd bedroom, and a full bath. Long driveway offers plenty of parking. This one checks all the boxes! (id:46923)
Open House
This property has open houses!
1:00 pm
Ends at:3:00 pm
Property Details
| MLS® Number | E4438805 |
| Property Type | Single Family |
| Neigbourhood | Ermineskin |
| Amenities Near By | Park, Playground, Public Transit, Schools, Shopping |
| Features | See Remarks |
| Structure | Deck |
Building
| Bathroom Total | 3 |
| Bedrooms Total | 3 |
| Appliances | Dishwasher, Dryer, Refrigerator, Stove, Washer |
| Basement Development | Finished |
| Basement Type | Full (finished) |
| Constructed Date | 1981 |
| Construction Style Attachment | Detached |
| Fireplace Fuel | Wood |
| Fireplace Present | Yes |
| Fireplace Type | Unknown |
| Half Bath Total | 1 |
| Heating Type | Forced Air |
| Stories Total | 2 |
| Size Interior | 1,192 Ft2 |
| Type | House |
Parking
| Parking Pad |
Land
| Acreage | No |
| Land Amenities | Park, Playground, Public Transit, Schools, Shopping |
| Size Irregular | 342.26 |
| Size Total | 342.26 M2 |
| Size Total Text | 342.26 M2 |
Rooms
| Level | Type | Length | Width | Dimensions |
|---|---|---|---|---|
| Basement | Family Room | 3.48 m | 4.56 m | 3.48 m x 4.56 m |
| Basement | Bedroom 3 | 2.65 m | 4.36 m | 2.65 m x 4.36 m |
| Main Level | Living Room | 3.76 m | 5.26 m | 3.76 m x 5.26 m |
| Main Level | Dining Room | 2.9 m | 3.49 m | 2.9 m x 3.49 m |
| Main Level | Kitchen | 2.83 m | 3.2 m | 2.83 m x 3.2 m |
| Upper Level | Primary Bedroom | 3.77 m | 4.71 m | 3.77 m x 4.71 m |
| Upper Level | Bedroom 2 | 2.52 m | 3.76 m | 2.52 m x 3.76 m |
https://www.realtor.ca/real-estate/28376350/10104a-28a-av-nw-edmonton-ermineskin
Contact Us
Contact us for more information
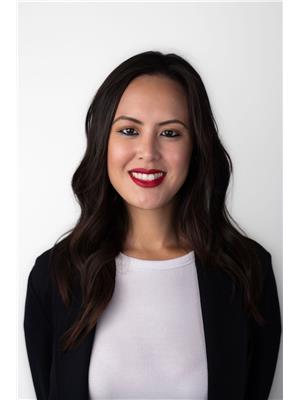
Rachel S T Fung
Associate
(780) 450-6670
www.rachelfung.ca/
twitter.com/RealEstateRae
www.facebook.com/RealEstateRae/?ref=settings
www.linkedin.com/in/rachel-fung-3960334b/
4107 99 St Nw
Edmonton, Alberta T6E 3N4
(780) 450-6300
(780) 450-6670

