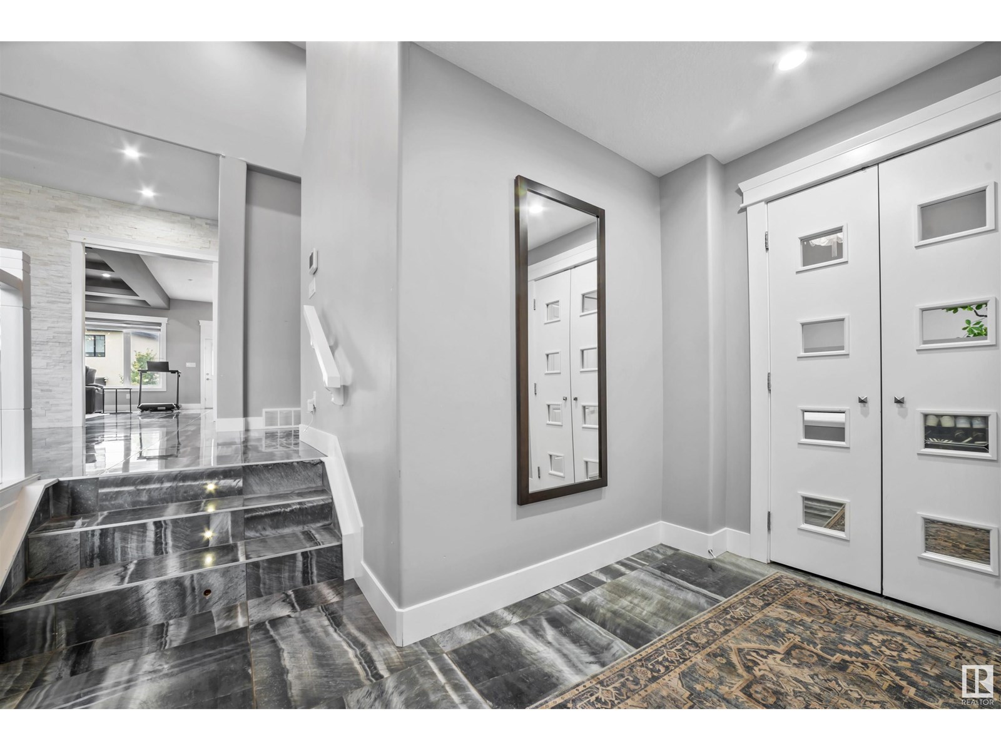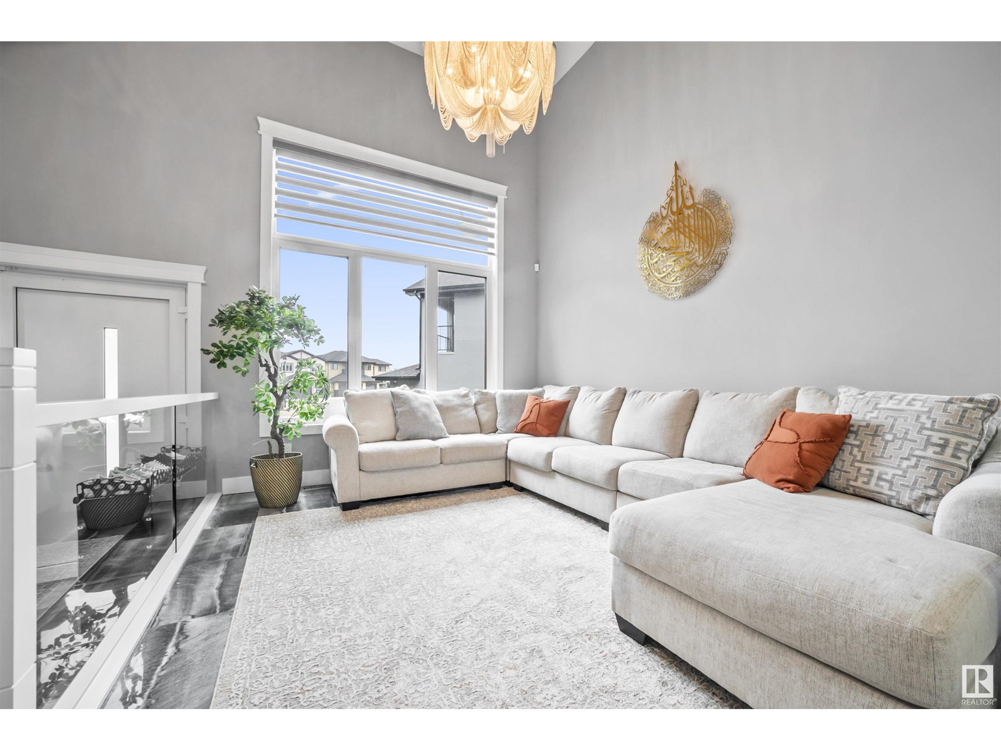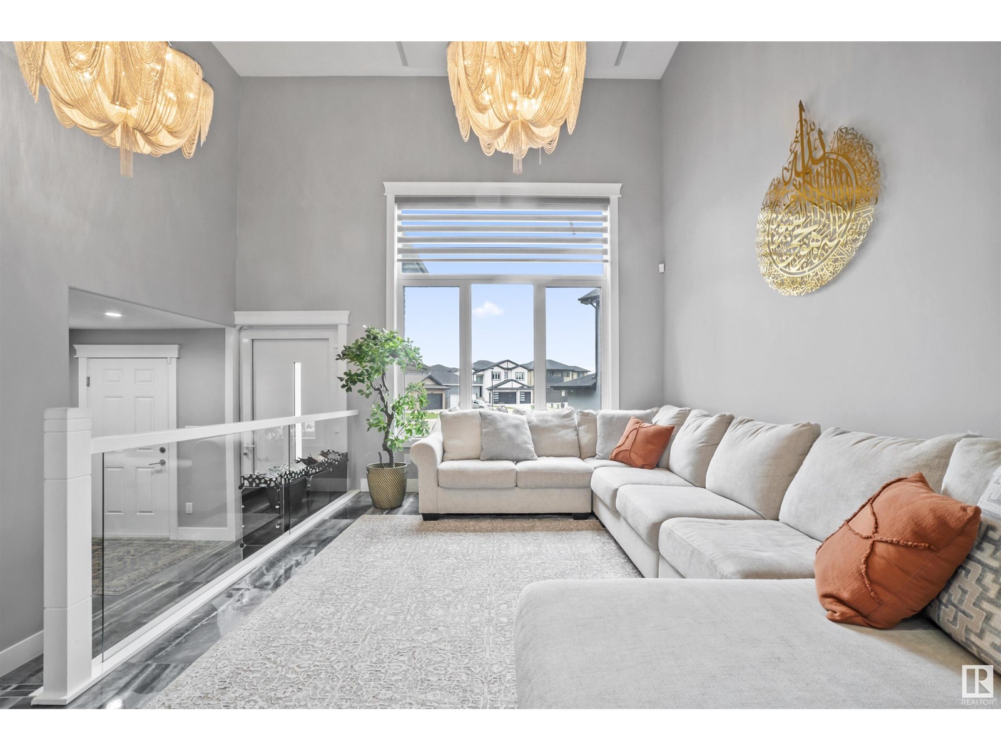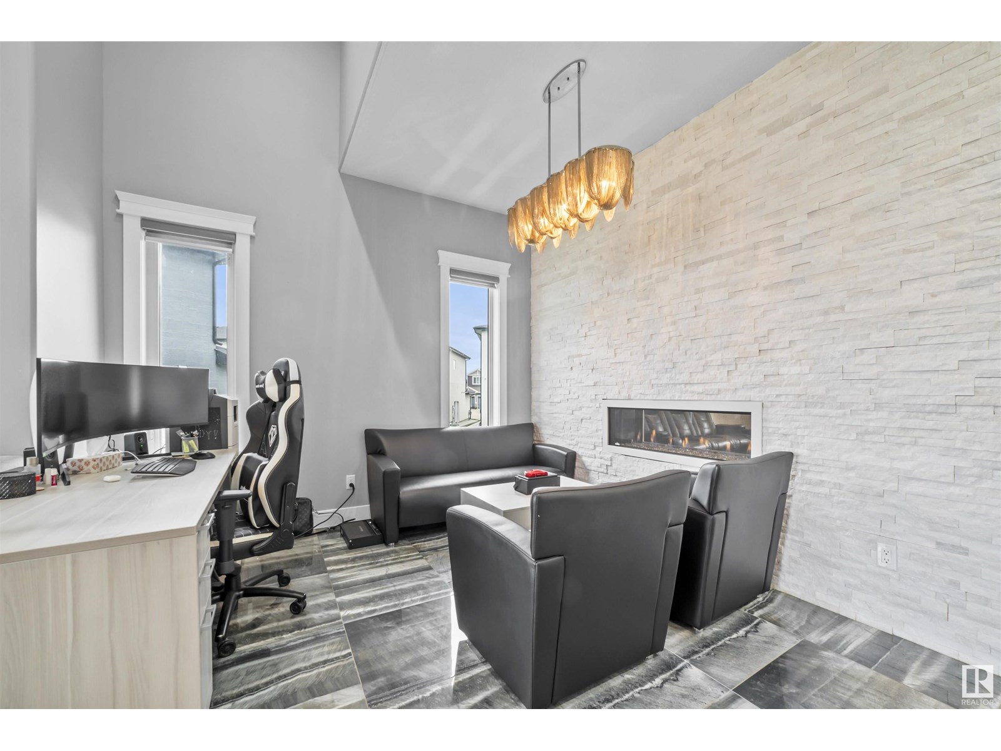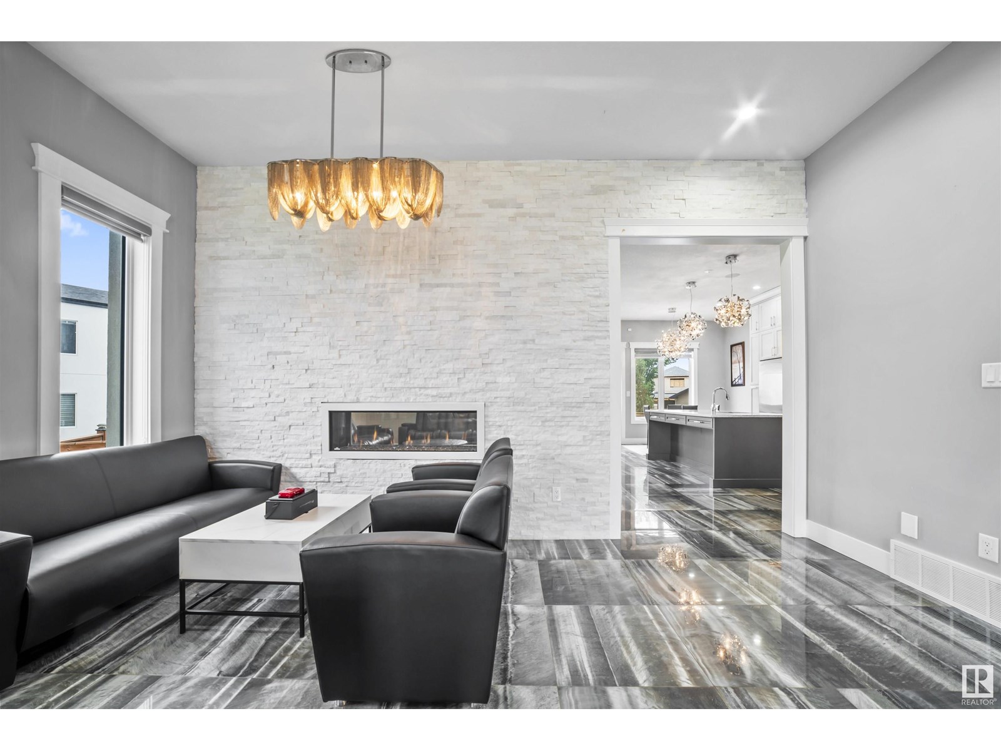1012 148 Av Nw Edmonton, Alberta T5Z 0V4
$824,900
Welcome to this Rare, fully finished bi-level located steps from the North Saskatchewan River. Boasting over 4,600 sq ft of living space, this home features a total of 6 beds and 5 bathrooms including a massive 3 bed, 2 bath secondary suite with separate entrance—perfect for extended family or income potential. The main level offers both a family and living room with a dual-sided fireplace, a chef’s kitchen with a huge island, double fridge, pantry, and 2 bedrooms connected by a Jack & Jill bath, plus an additional full bath. Upstairs, you'll find a spacious primary suite with ensuite and laundry nearby, and just a few steps up is a large bonus/rec room. The fully fenced and landscaped yard includes a deck that spans the entire width of the home. A truly unique property designed for multi-generational living or savvy investors (id:46923)
Property Details
| MLS® Number | E4446481 |
| Property Type | Single Family |
| Neigbourhood | Fraser |
| Amenities Near By | Golf Course, Playground, Public Transit, Schools, Shopping |
| Community Features | Public Swimming Pool |
| Features | Cul-de-sac, Closet Organizers, No Animal Home, No Smoking Home |
| Structure | Deck |
Building
| Bathroom Total | 5 |
| Bedrooms Total | 6 |
| Appliances | Garage Door Opener Remote(s), Garage Door Opener, Hood Fan, Gas Stove(s), Dryer, Refrigerator, Two Stoves, Two Washers, Dishwasher |
| Architectural Style | Bi-level |
| Basement Development | Finished |
| Basement Features | Suite |
| Basement Type | Full (finished) |
| Constructed Date | 2015 |
| Construction Style Attachment | Detached |
| Cooling Type | Central Air Conditioning |
| Fire Protection | Smoke Detectors |
| Half Bath Total | 1 |
| Heating Type | Forced Air |
| Size Interior | 2,776 Ft2 |
| Type | House |
Parking
| Attached Garage |
Land
| Acreage | No |
| Fence Type | Fence |
| Land Amenities | Golf Course, Playground, Public Transit, Schools, Shopping |
| Size Irregular | 686.73 |
| Size Total | 686.73 M2 |
| Size Total Text | 686.73 M2 |
Rooms
| Level | Type | Length | Width | Dimensions |
|---|---|---|---|---|
| Basement | Bedroom 4 | Measurements not available | ||
| Basement | Bedroom 5 | Measurements not available | ||
| Basement | Bedroom 6 | Measurements not available | ||
| Main Level | Living Room | Measurements not available | ||
| Main Level | Dining Room | Measurements not available | ||
| Main Level | Kitchen | Measurements not available | ||
| Main Level | Family Room | Measurements not available | ||
| Main Level | Bedroom 2 | Measurements not available | ||
| Main Level | Bedroom 3 | Measurements not available | ||
| Upper Level | Primary Bedroom | Measurements not available | ||
| Upper Level | Recreation Room | Measurements not available |
https://www.realtor.ca/real-estate/28574642/1012-148-av-nw-edmonton-fraser
Contact Us
Contact us for more information

Paul Heer
Associate
1400-10665 Jasper Ave Nw
Edmonton, Alberta T5J 3S9
(403) 262-7653
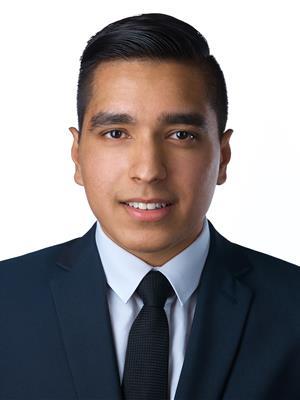
Amiraj Jawanda
Associate
1400-10665 Jasper Ave Nw
Edmonton, Alberta T5J 3S9
(403) 262-7653








