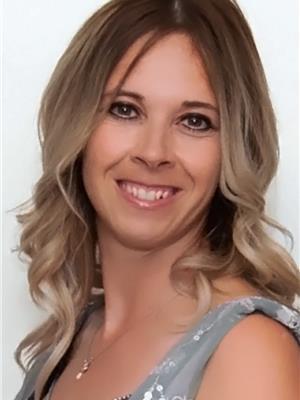1012 55 St Nw Edmonton, Alberta T6L 1Y7
$399,808
MASSIVE YARD, CORNER LOT & UPDATED!! Welcome to your charming new home! This home features vinyl plank w/an open concept kitchen/living area featuring a movable island & tons of natural light. Upstairs is 3 good sized bedrooms, the primary large enough to accommodate a king bed & an updated 2pc. ensuite. The third level is the ultimate cozy space w/a brick wood burning fireplace, bar & rec area. The partially finished basement is the ultimate storage area, but also open to your creation. This home has vinyl windows, new furnace, new shingles, AC & on demand hot water. This home has back alley access & a sizeable yard w/tons of future development potential. Close to schools, parks, shopping & more! (id:46923)
Property Details
| MLS® Number | E4453039 |
| Property Type | Single Family |
| Neigbourhood | Sakaw |
| Amenities Near By | Golf Course, Playground, Public Transit, Schools, Shopping |
| Features | Paved Lane, Lane, No Smoking Home |
| Structure | Fire Pit |
Building
| Bathroom Total | 2 |
| Bedrooms Total | 3 |
| Amenities | Vinyl Windows |
| Appliances | Dishwasher, Dryer, Microwave, Refrigerator, Stove, Washer, Window Coverings |
| Basement Development | Partially Finished |
| Basement Type | Full (partially Finished) |
| Constructed Date | 1978 |
| Construction Style Attachment | Detached |
| Cooling Type | Central Air Conditioning |
| Fireplace Fuel | Wood |
| Fireplace Present | Yes |
| Fireplace Type | Unknown |
| Half Bath Total | 1 |
| Heating Type | Forced Air |
| Size Interior | 1,104 Ft2 |
| Type | House |
Parking
| No Garage |
Land
| Acreage | No |
| Fence Type | Fence |
| Land Amenities | Golf Course, Playground, Public Transit, Schools, Shopping |
| Size Irregular | 653.74 |
| Size Total | 653.74 M2 |
| Size Total Text | 653.74 M2 |
Rooms
| Level | Type | Length | Width | Dimensions |
|---|---|---|---|---|
| Basement | Storage | 5.28 m | 6.07 m | 5.28 m x 6.07 m |
| Lower Level | Recreation Room | 5.83 m | 3.84 m | 5.83 m x 3.84 m |
| Main Level | Living Room | 3.62 m | 2.69 m | 3.62 m x 2.69 m |
| Main Level | Dining Room | 2.29 m | 3.14 m | 2.29 m x 3.14 m |
| Main Level | Kitchen | 2.95 m | 3.07 m | 2.95 m x 3.07 m |
| Upper Level | Primary Bedroom | 3.49 m | 4.07 m | 3.49 m x 4.07 m |
| Upper Level | Bedroom 2 | 2.89 m | 3.73 m | 2.89 m x 3.73 m |
| Upper Level | Bedroom 3 | 3.49 m | 4.76 m | 3.49 m x 4.76 m |
https://www.realtor.ca/real-estate/28736176/1012-55-st-nw-edmonton-sakaw
Contact Us
Contact us for more information

Reinee L. Bouclin
Associate
425-450 Ordze Rd
Sherwood Park, Alberta T8B 0C5
(780) 570-9650


















































