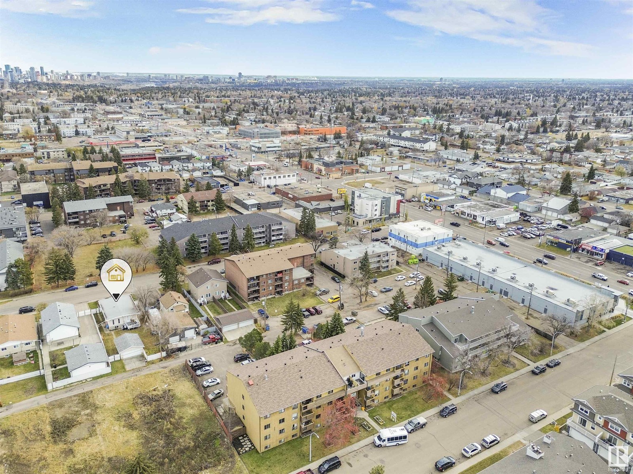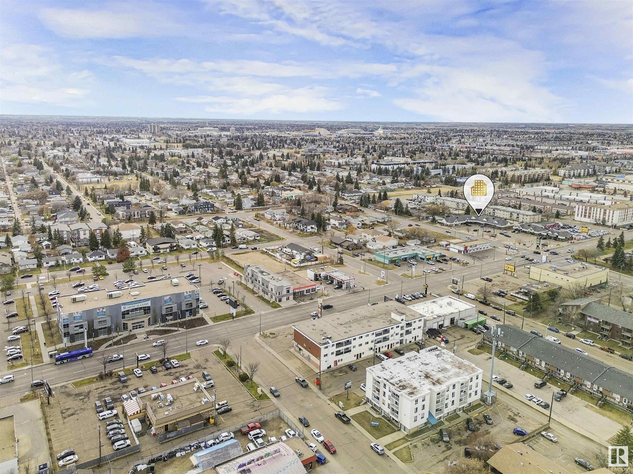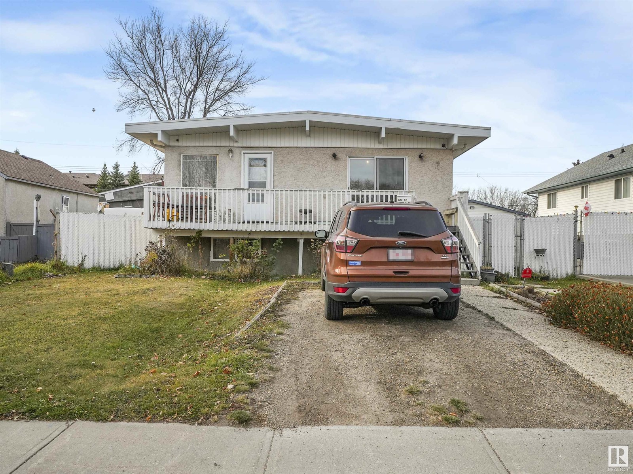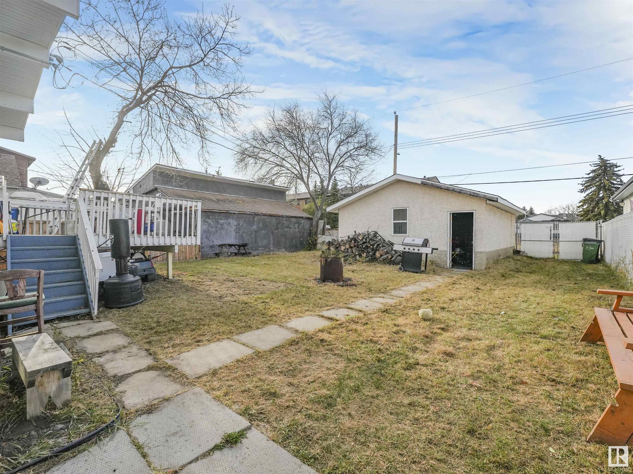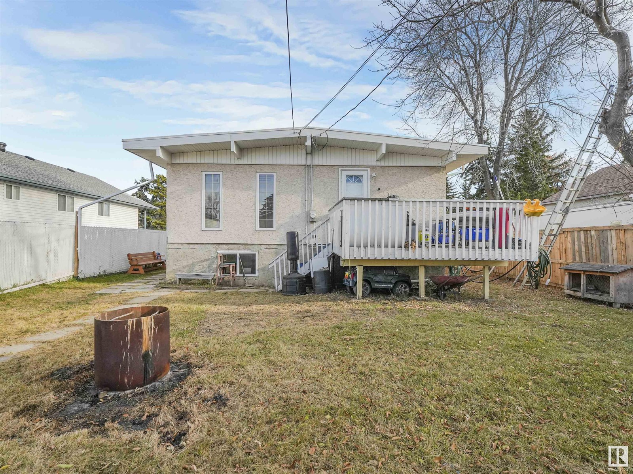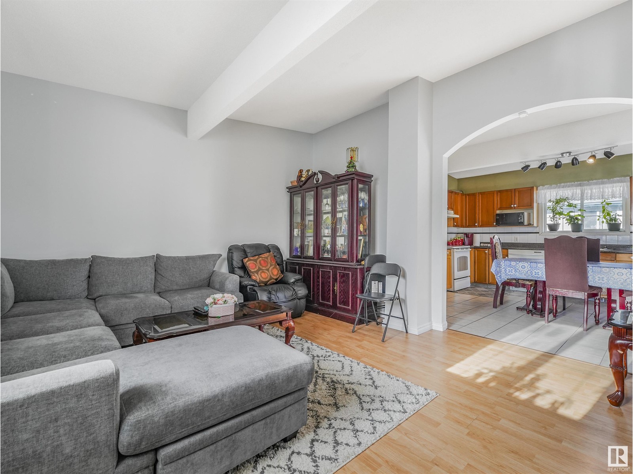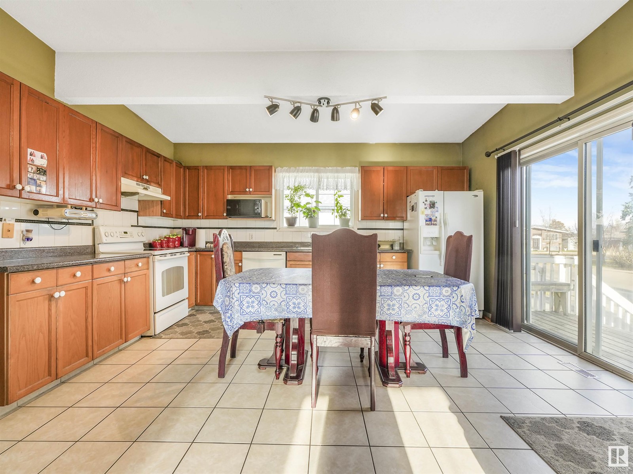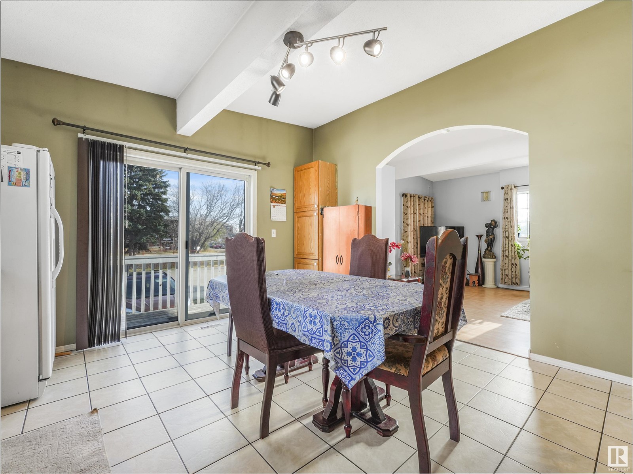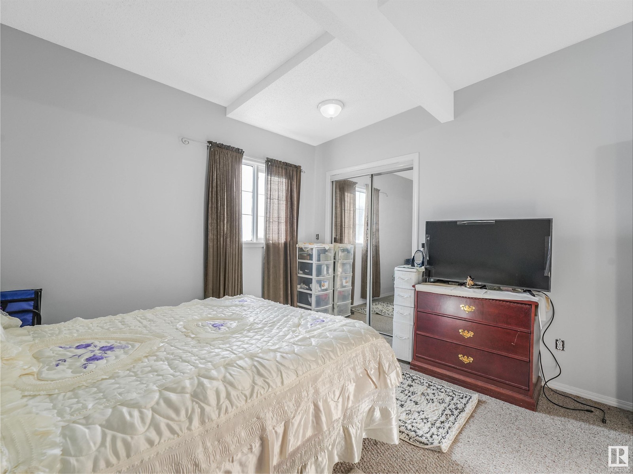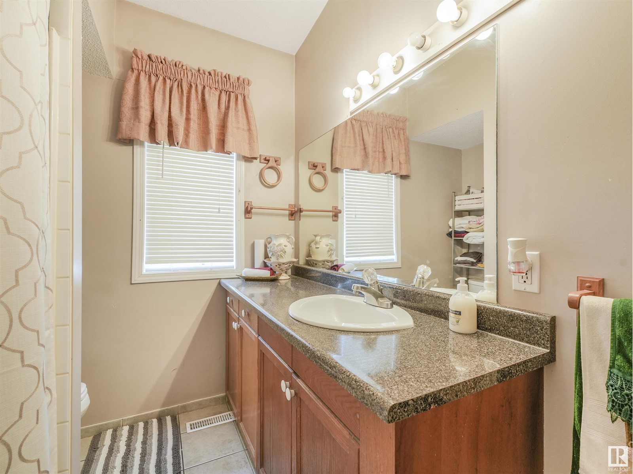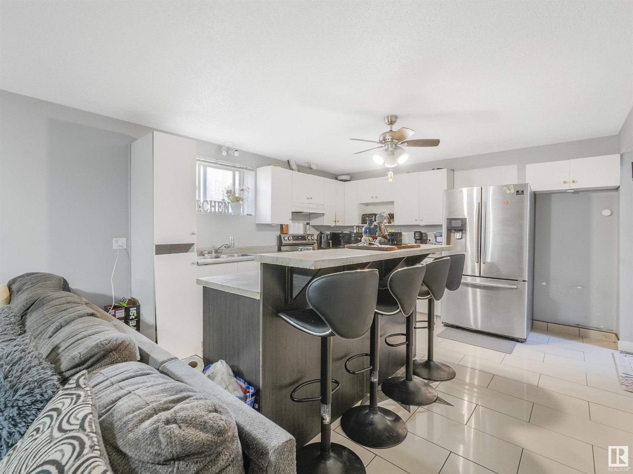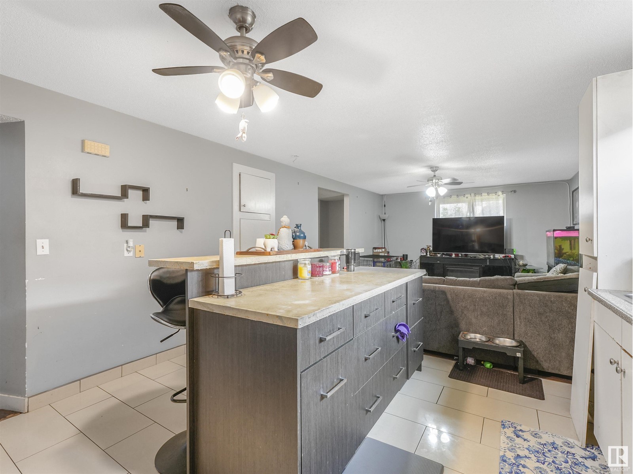10152 159 St Nw Edmonton, Alberta T5P 2Z9
$398,900
Custom built bilevel offers magnificent living space. Built on a 50x150 lot and comes with large double garage. Property comes with 5 bedrooms, 2 bathrooms. Main floor features large living space, open kitchen space, formal dining area plus 3 bedrooms. Basement is fully finished with kitchen, open living space, 2 bedroom and full 4-peice bath and a separate entrance. Upgrades include newer roof and furnace all done in the last 5 years. Property is located within walking distance to major transit, shopping and schools plus future LRT. Property also falls into the future multi family development zoning or 8 plex project. (id:46923)
Property Details
| MLS® Number | E4413196 |
| Property Type | Single Family |
| Neigbourhood | Britannia Youngstown |
| AmenitiesNearBy | Public Transit, Schools, Shopping |
| Structure | Deck |
Building
| BathroomTotal | 3 |
| BedroomsTotal | 5 |
| Appliances | Dishwasher, Dryer, Refrigerator, Stove, Washer |
| ArchitecturalStyle | Bi-level |
| BasementDevelopment | Finished |
| BasementType | Full (finished) |
| ConstructedDate | 1998 |
| ConstructionStyleAttachment | Detached |
| HalfBathTotal | 1 |
| HeatingType | Forced Air |
| SizeInterior | 1237.8497 Sqft |
| Type | House |
Parking
| Stall | |
| Detached Garage | |
| Oversize |
Land
| Acreage | No |
| LandAmenities | Public Transit, Schools, Shopping |
| SizeIrregular | 696.27 |
| SizeTotal | 696.27 M2 |
| SizeTotalText | 696.27 M2 |
Rooms
| Level | Type | Length | Width | Dimensions |
|---|---|---|---|---|
| Basement | Bedroom 4 | Measurements not available | ||
| Basement | Bedroom 5 | Measurements not available | ||
| Basement | Second Kitchen | Measurements not available | ||
| Main Level | Living Room | 5.39 m | 4 m | 5.39 m x 4 m |
| Main Level | Kitchen | 4.67 m | 4.11 m | 4.67 m x 4.11 m |
| Main Level | Primary Bedroom | 3.5 m | 4 m | 3.5 m x 4 m |
| Main Level | Bedroom 2 | 3.31 m | 4.08 m | 3.31 m x 4.08 m |
| Main Level | Bedroom 3 | 4.1 m | 3.4 m | 4.1 m x 3.4 m |
https://www.realtor.ca/real-estate/27634572/10152-159-st-nw-edmonton-britannia-youngstown
Interested?
Contact us for more information
Sada S. Mudliar
Associate
13120 St Albert Trail Nw
Edmonton, Alberta T5L 4P6








