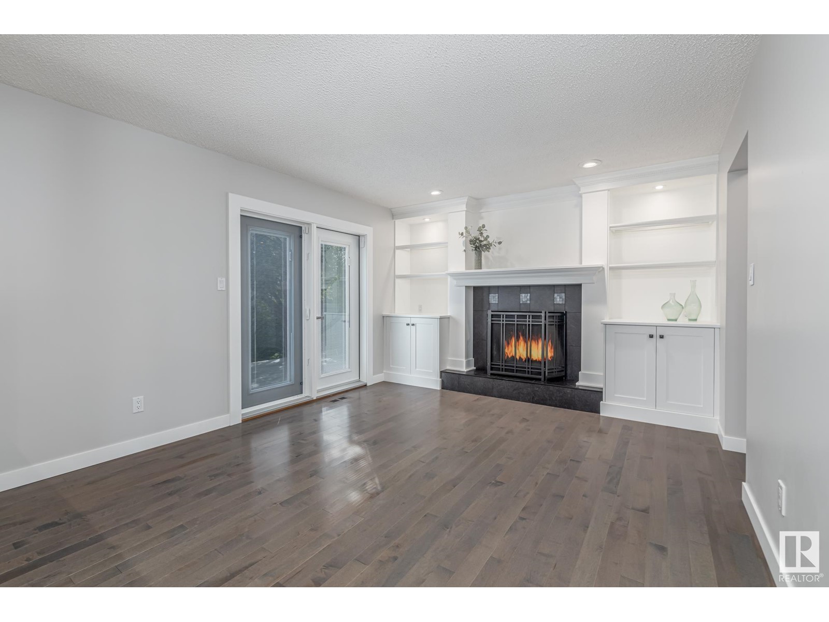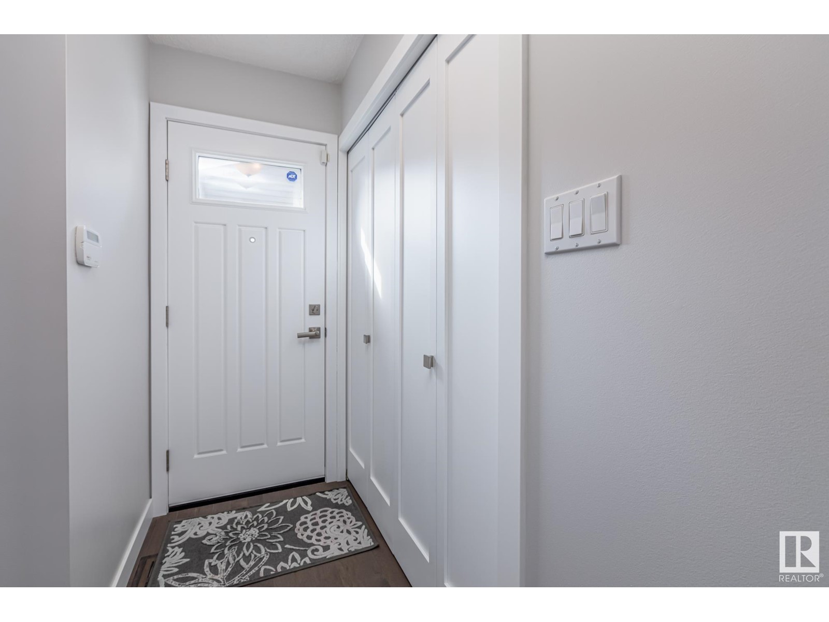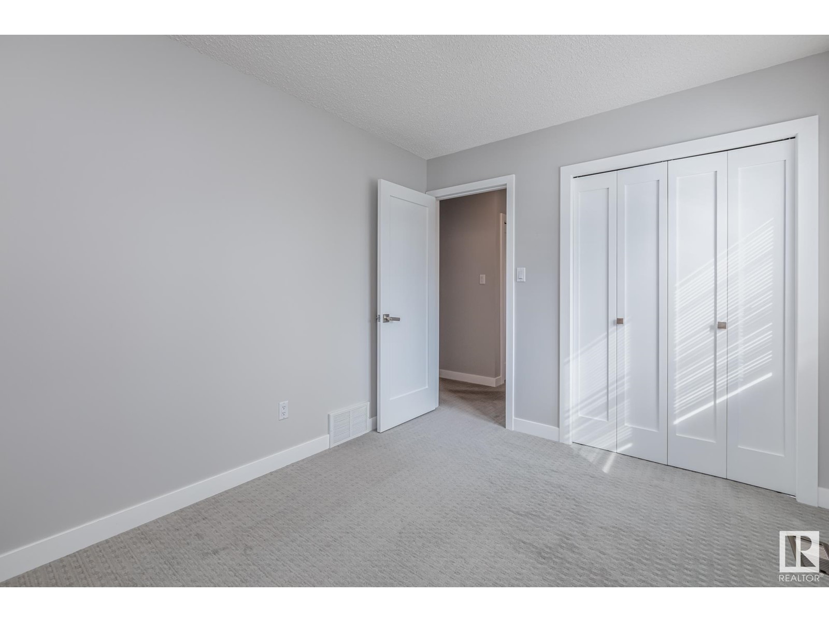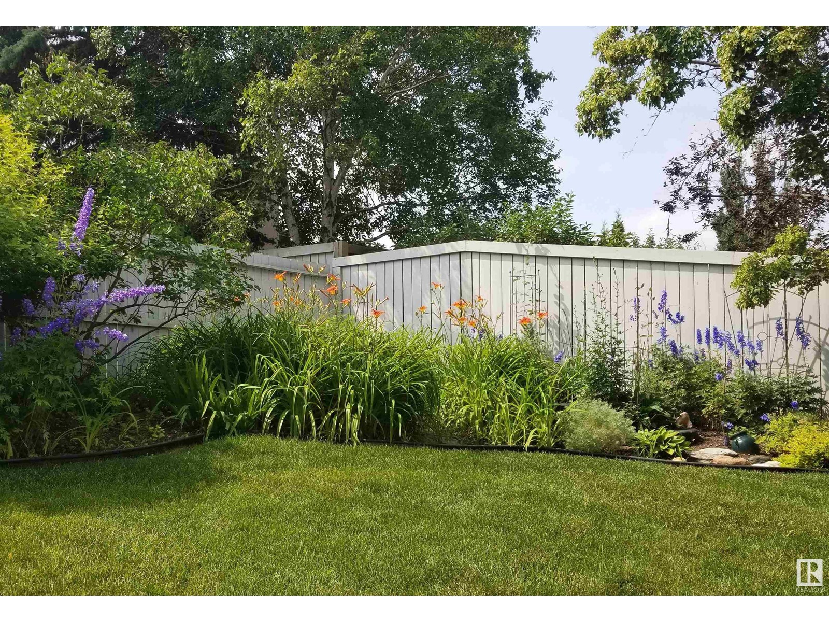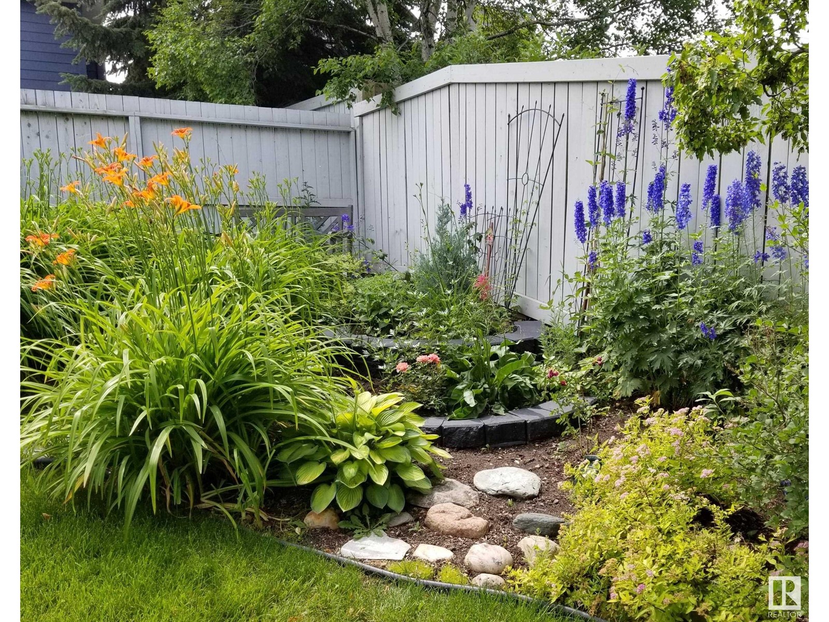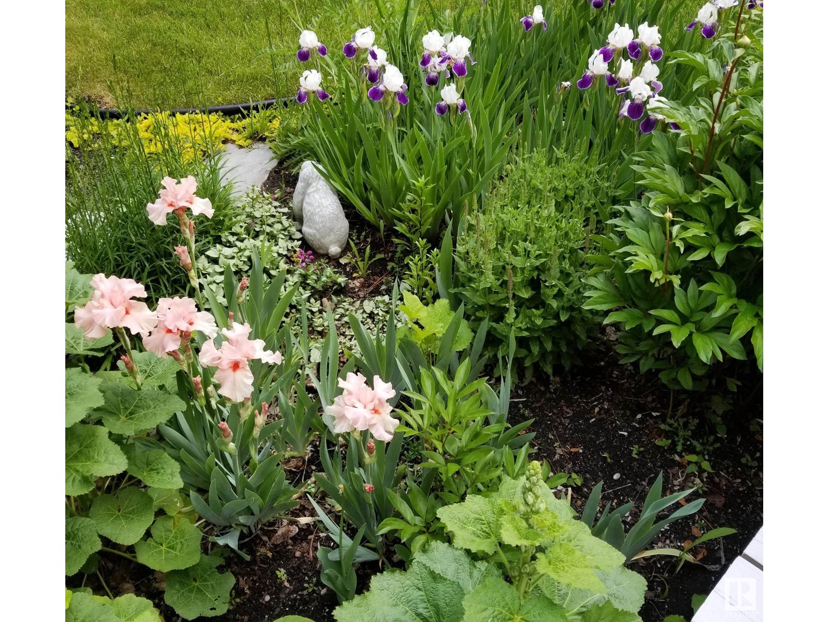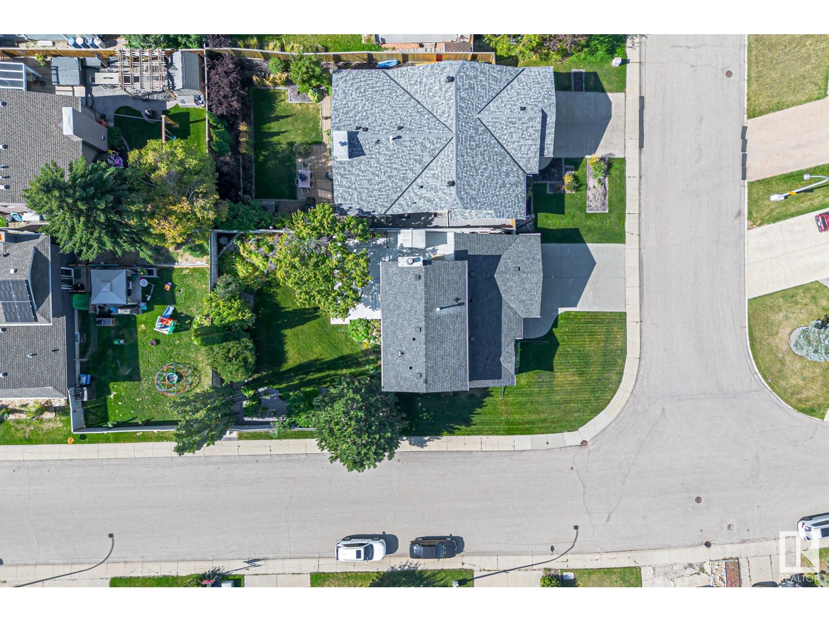1016 106 St Nw Edmonton, Alberta T6J 6G9
$569,000
Welcome to Bearspaw! This well-maintained 2 storey with double attached garage offers 3 bed 2.5 bath and sits on a spacious lot. A 2015 reno enhanced its curb appeal and ensures a maintenance-free exterior, with updated siding, soffits, fascia, eavestroughs, and both front and back doors. Window & door frames were capped with metal. Windows are vinyl triple glazed Low-E(2014). Hardwood flooring (2014) throughout the main level. The kitchen features wood cabinets, s steel appliances & quartz countertops. In the family room stunning custom built-in cabinets & display shelves flank the cozy wood burning fireplace; a garden door leads to the large deck. The south facing fully fenced backyard boasts beautiful mature landscaping- a private oasis. In the basement a large open area is perfect for a home office, theatre room, gym or all three. HWT(2023). Located close to schools, public transit and off-leash dog park. Century Park and SE Common with their numerous shopping & dining options are within easy reach. (id:46923)
Open House
This property has open houses!
1:00 pm
Ends at:3:00 pm
Property Details
| MLS® Number | E4406694 |
| Property Type | Single Family |
| Neigbourhood | Bearspaw (Edmonton) |
| Features | Cul-de-sac, Corner Site, Flat Site, No Animal Home, No Smoking Home |
| ParkingSpaceTotal | 4 |
| Structure | Deck |
Building
| BathroomTotal | 3 |
| BedroomsTotal | 3 |
| Appliances | Alarm System, Dishwasher, Dryer, Freezer, Garage Door Opener Remote(s), Garage Door Opener, Refrigerator, Storage Shed, Stove, Central Vacuum, Washer, Window Coverings |
| BasementDevelopment | Finished |
| BasementType | Full (finished) |
| ConstructedDate | 1984 |
| ConstructionStyleAttachment | Detached |
| HalfBathTotal | 1 |
| HeatingType | Forced Air |
| StoriesTotal | 2 |
| SizeInterior | 1611.7879 Sqft |
| Type | House |
Parking
| Attached Garage |
Land
| Acreage | No |
| FenceType | Fence |
| SizeIrregular | 568.27 |
| SizeTotal | 568.27 M2 |
| SizeTotalText | 568.27 M2 |
Rooms
| Level | Type | Length | Width | Dimensions |
|---|---|---|---|---|
| Basement | Family Room | 5.62 m | 9.8 m | 5.62 m x 9.8 m |
| Main Level | Living Room | 4.7 m | 2.56 m | 4.7 m x 2.56 m |
| Main Level | Dining Room | 4.81 m | 2.78 m | 4.81 m x 2.78 m |
| Main Level | Kitchen | 4.7 m | 2.56 m | 4.7 m x 2.56 m |
| Upper Level | Primary Bedroom | 3.49 m | 4.17 m | 3.49 m x 4.17 m |
| Upper Level | Bedroom 2 | 3.52 m | 2.97 m | 3.52 m x 2.97 m |
| Upper Level | Bedroom 3 | 3.52 m | 2.76 m | 3.52 m x 2.76 m |
https://www.realtor.ca/real-estate/27422945/1016-106-st-nw-edmonton-bearspaw-edmonton
Interested?
Contact us for more information
Don G. Cholak
Associate
12 Hebert Rd
St Albert, Alberta T8N 5T8
Natasha Macfarlane
Associate
12 Hebert Rd
St Albert, Alberta T8N 5T8


















