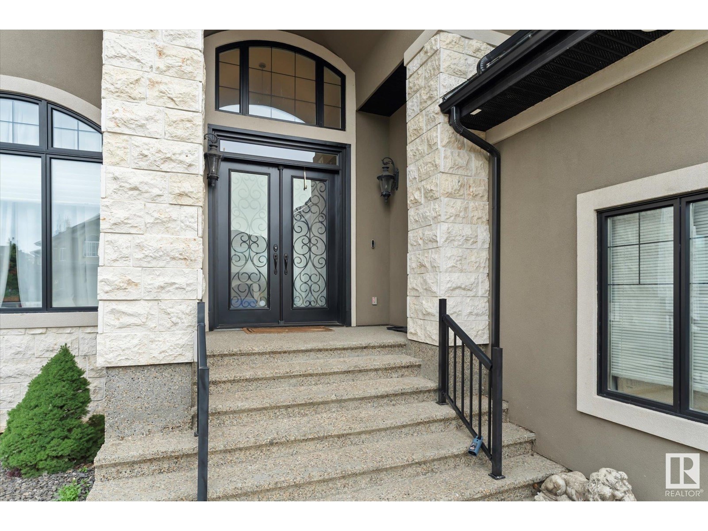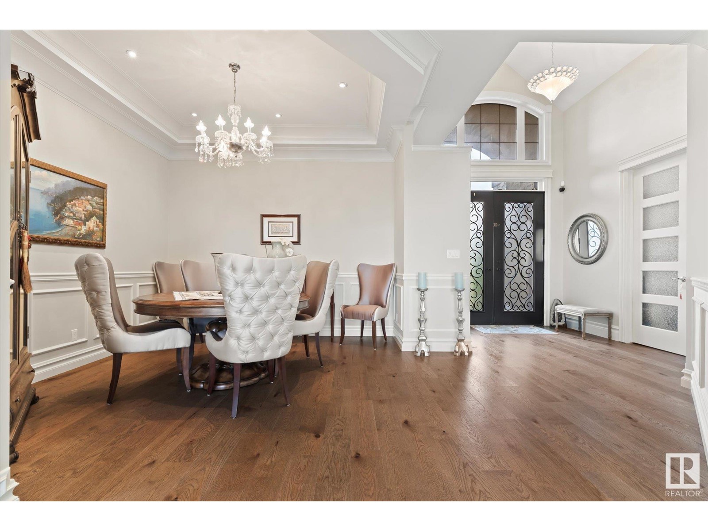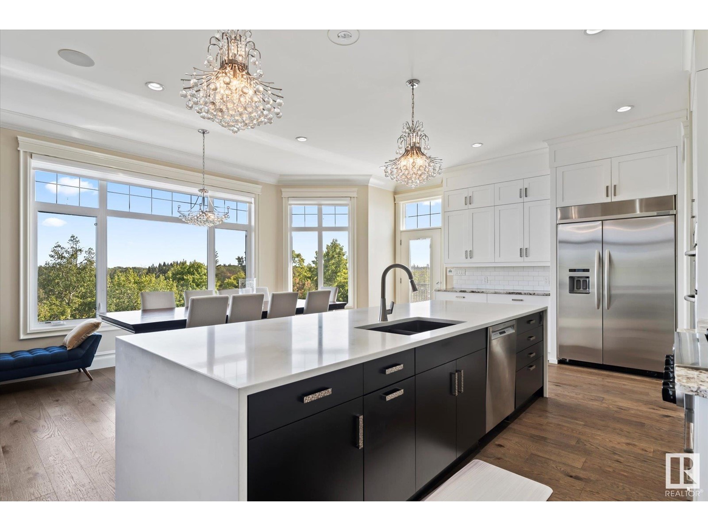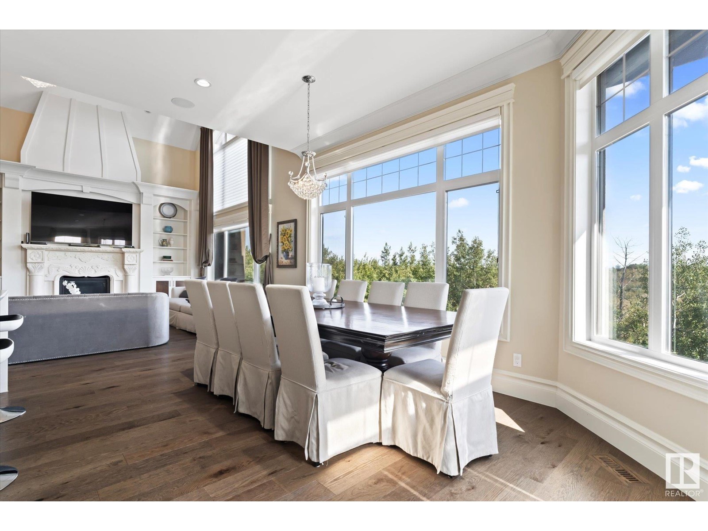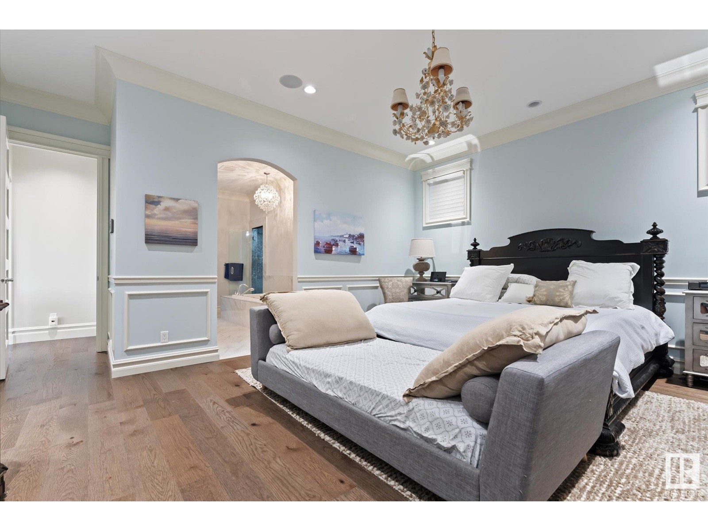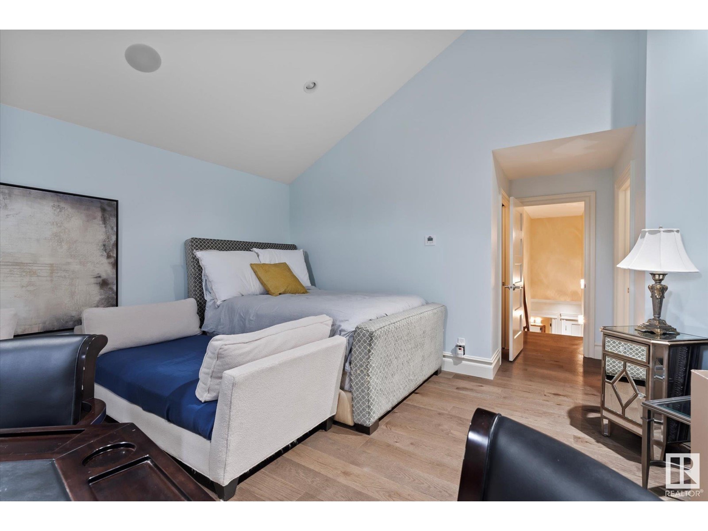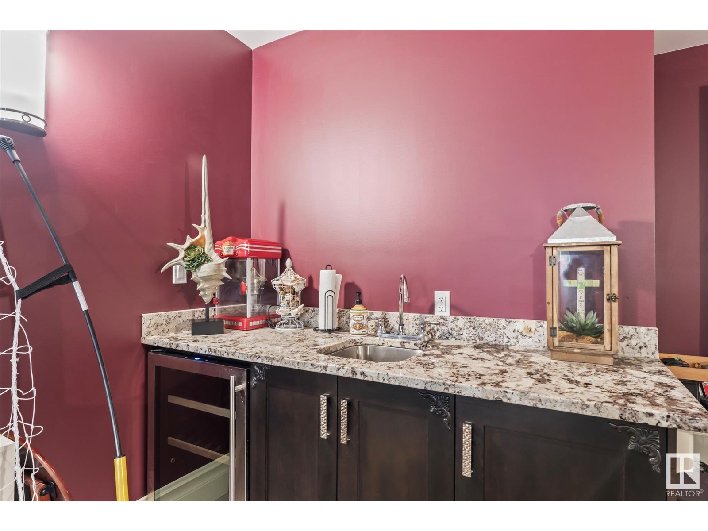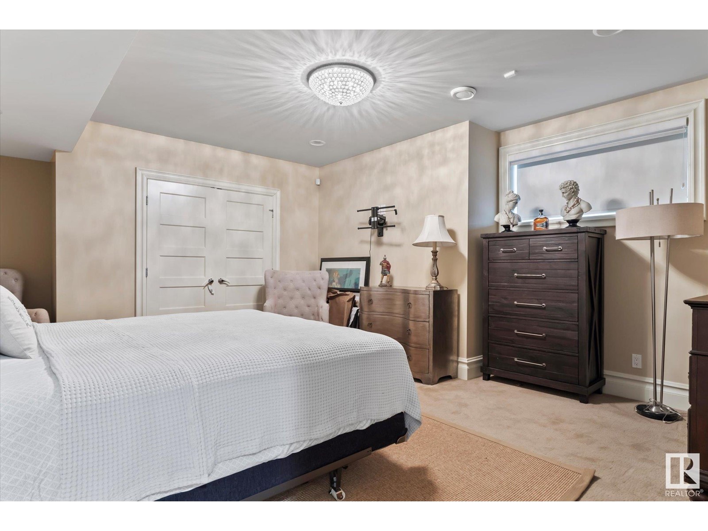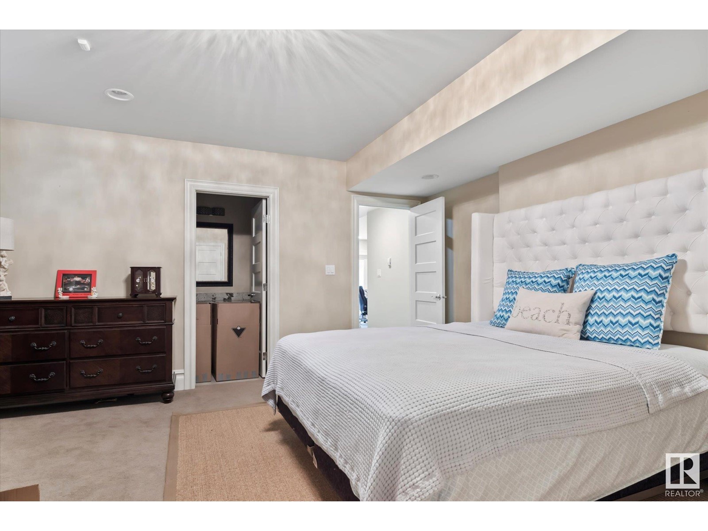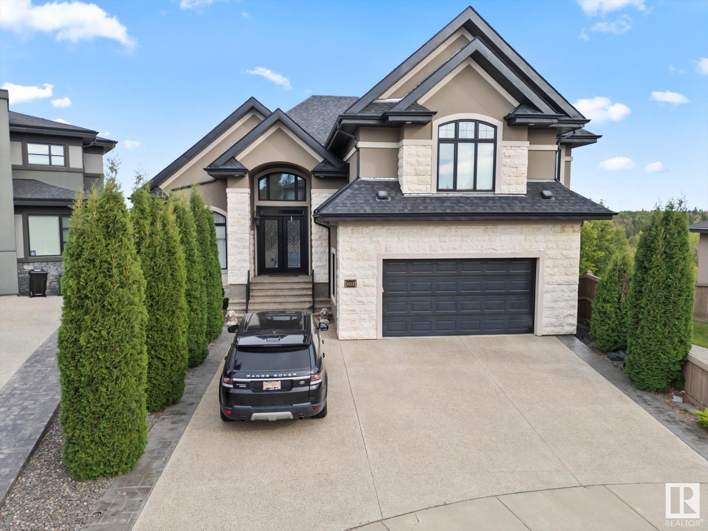1018 Hollands Pt Nw Edmonton, Alberta T6R 3T1
$1,750,000
Presitgous Hodgson keyhole location, this custom built, executive bungalow backs onto ravine. Unique quaility throughout from soaring vaulted ceilings to the hand carved Mediterranean limestone fireplace in elegant entertaining livingroom. Newer hardwood throughout the main floor and carpeting on lower level. Gourmet island kitchen with top of the line appliances. Primary main floor bedroom boast a cozy fireplace, custom walk in closet and a huge ensuite with a double walk thru shower. Spacious floor plan includes private suite above garage, a total of 5 bedroom & 5 bathrooms and fully developed walkout basement. Lower level has huge family room which faces ravine and opens to a sunny patio, a multi tiered theatre room, primary bedroom with ensuite and an additional bedroom & bathroom. Gorgeous private yard with stunning landscaping, home exterior has imported limestone, patio and upper deck. This home was designed for family living and superior entertaining. (id:46923)
Property Details
| MLS® Number | E4407479 |
| Property Type | Single Family |
| Neigbourhood | Hodgson |
| AmenitiesNearBy | Park, Golf Course, Playground, Schools, Shopping |
| Features | Cul-de-sac, Hillside, Private Setting, Ravine, Park/reserve, Wet Bar, Closet Organizers |
| Structure | Deck, Patio(s) |
| ViewType | Ravine View |
Building
| BathroomTotal | 5 |
| BedroomsTotal | 5 |
| Appliances | Alarm System, Dishwasher, Dryer, Garage Door Opener Remote(s), Garage Door Opener, Hood Fan, Oven - Built-in, Microwave, Refrigerator, Gas Stove(s), Central Vacuum, Washer, Window Coverings |
| ArchitecturalStyle | Bungalow |
| BasementDevelopment | Finished |
| BasementFeatures | Walk Out |
| BasementType | Full (finished) |
| CeilingType | Vaulted |
| ConstructedDate | 2012 |
| ConstructionStyleAttachment | Detached |
| CoolingType | Central Air Conditioning |
| FireplaceFuel | Gas |
| FireplacePresent | Yes |
| FireplaceType | Unknown |
| HalfBathTotal | 1 |
| HeatingType | Forced Air |
| StoriesTotal | 1 |
| SizeInterior | 3072.5582 Sqft |
| Type | House |
Parking
| Attached Garage |
Land
| Acreage | No |
| FenceType | Fence |
| LandAmenities | Park, Golf Course, Playground, Schools, Shopping |
| SizeIrregular | 761.48 |
| SizeTotal | 761.48 M2 |
| SizeTotalText | 761.48 M2 |
Rooms
| Level | Type | Length | Width | Dimensions |
|---|---|---|---|---|
| Basement | Family Room | 10.63 m | 5.21 m | 10.63 m x 5.21 m |
| Basement | Bedroom 4 | 4.44 m | 5.3 m | 4.44 m x 5.3 m |
| Basement | Bedroom 5 | 4.89 m | 475 m | 4.89 m x 475 m |
| Basement | Media | 6.75 m | 5.53 m | 6.75 m x 5.53 m |
| Main Level | Living Room | 5.51 m | 4.4 m | 5.51 m x 4.4 m |
| Main Level | Dining Room | 3.49 m | 3.64 m | 3.49 m x 3.64 m |
| Main Level | Kitchen | 6.38 m | 3.78 m | 6.38 m x 3.78 m |
| Main Level | Primary Bedroom | 5.49 m | 4.77 m | 5.49 m x 4.77 m |
| Main Level | Bedroom 2 | 3.64 m | 3.32 m | 3.64 m x 3.32 m |
| Main Level | Breakfast | 2.98 m | 5.3 m | 2.98 m x 5.3 m |
| Main Level | Laundry Room | 3.53 m | 1.84 m | 3.53 m x 1.84 m |
| Upper Level | Bedroom 3 | 5.77 m | 5.1 m | 5.77 m x 5.1 m |
https://www.realtor.ca/real-estate/27452629/1018-hollands-pt-nw-edmonton-hodgson
Interested?
Contact us for more information
Nadia Osman
Associate
302-5083 Windermere Blvd Sw
Edmonton, Alberta T6W 0J5







