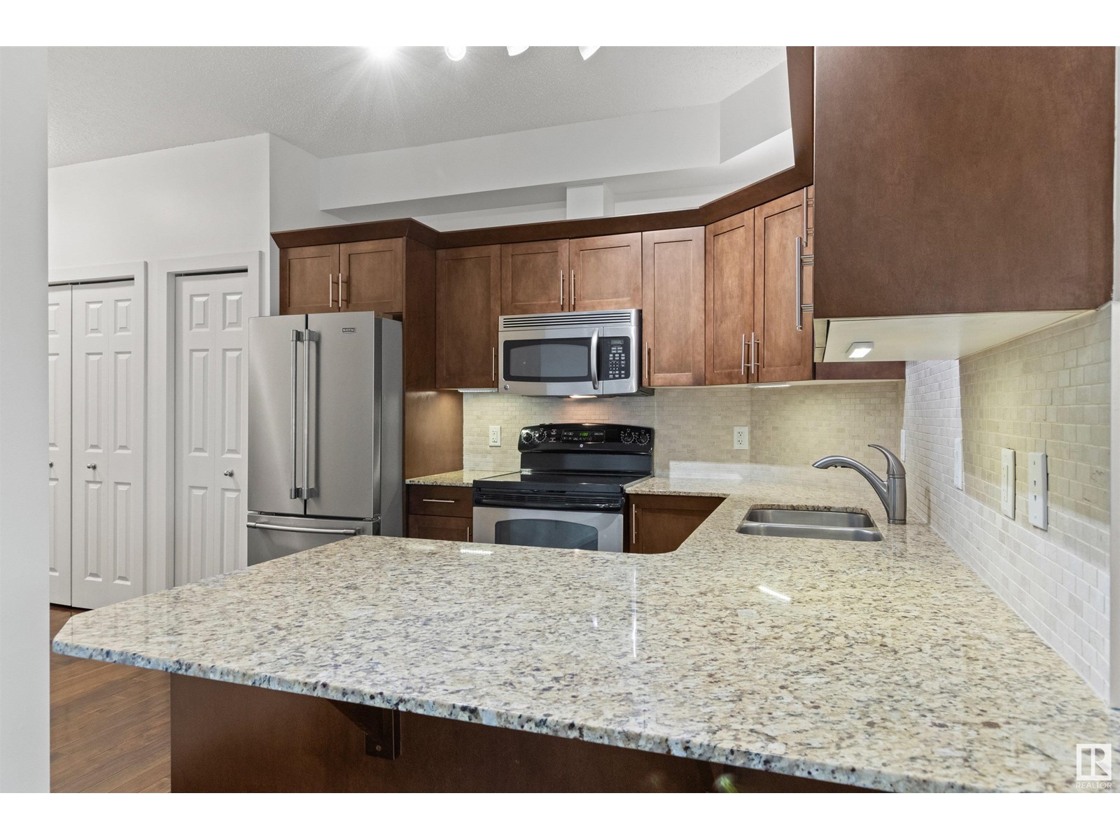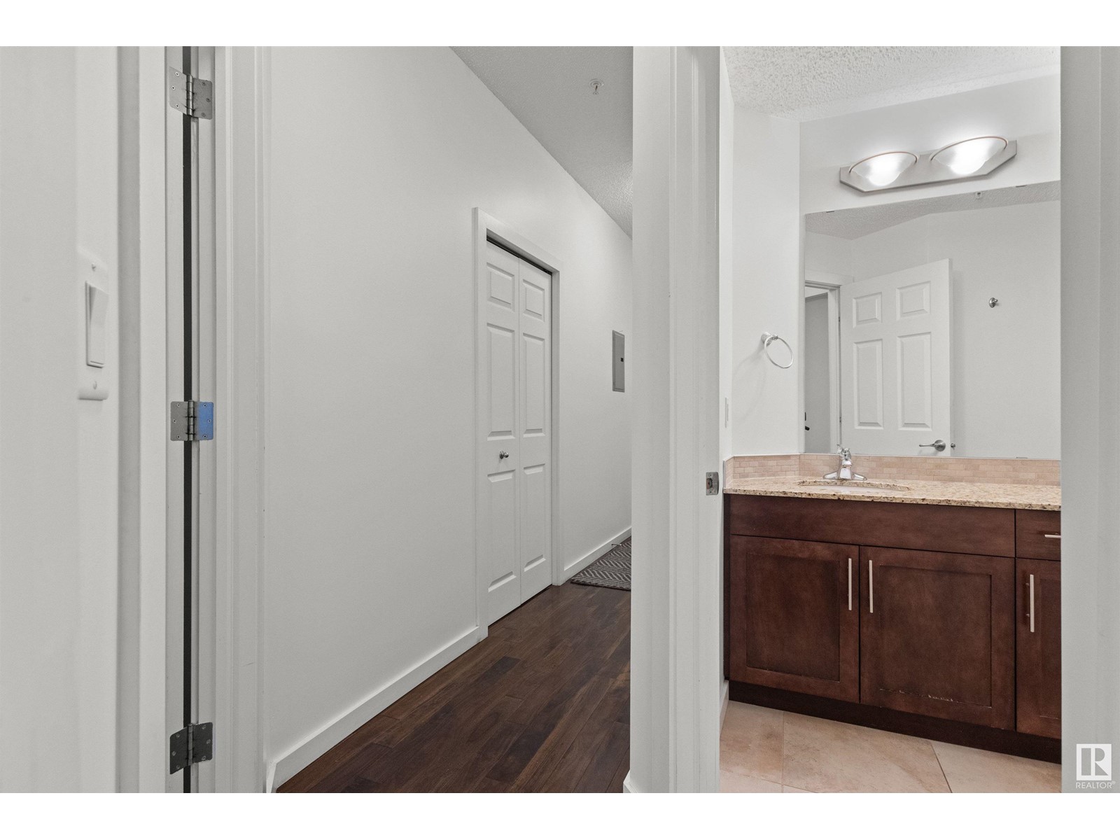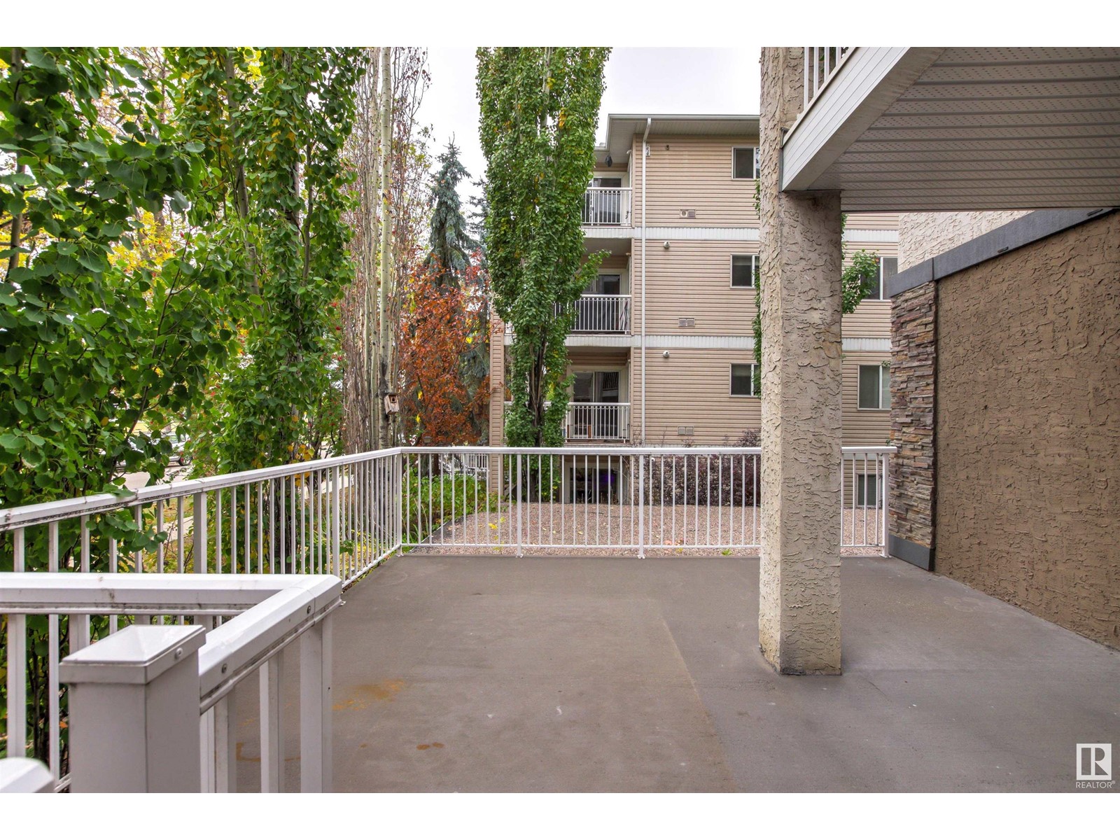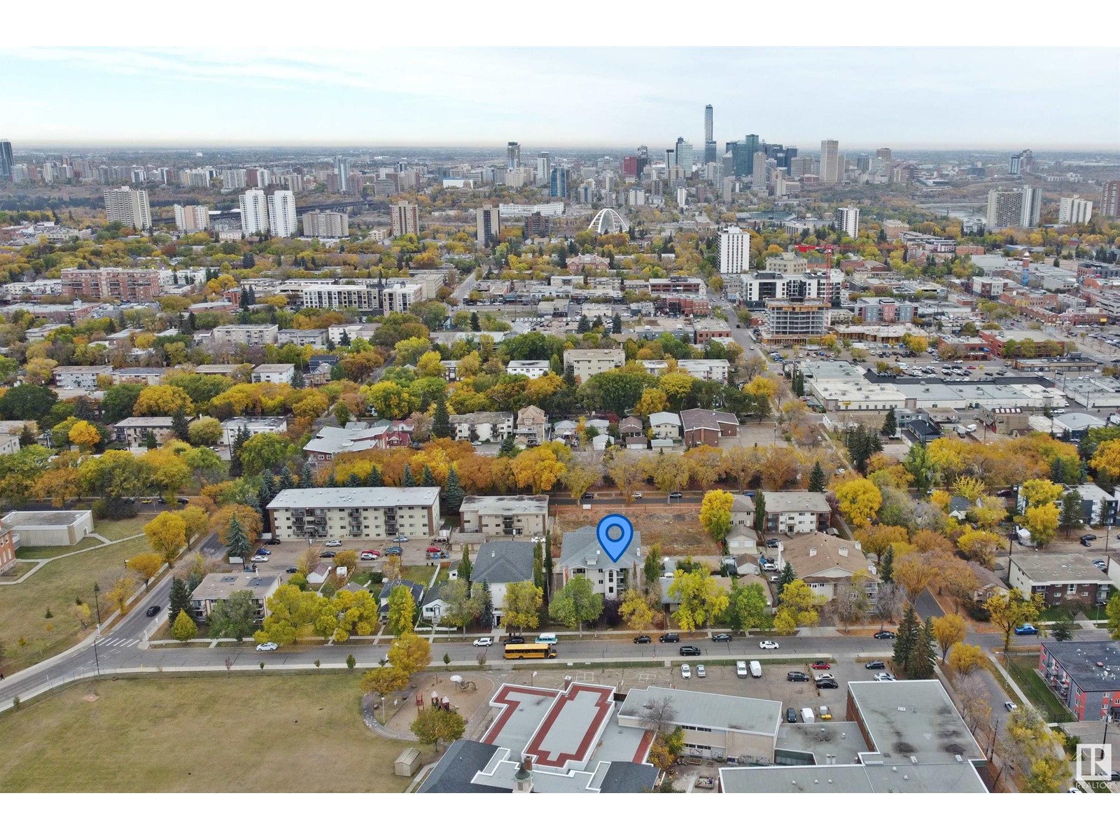#102 10524 77 Av Nw Edmonton, Alberta T6E 1N1
$218,000Maintenance, Exterior Maintenance, Heat, Insurance, Landscaping, Property Management, Other, See Remarks, Water
$732 Monthly
Maintenance, Exterior Maintenance, Heat, Insurance, Landscaping, Property Management, Other, See Remarks, Water
$732 MonthlyWelcome to Hearthstone Off Whyte! Situated on a beautiful tree-lined street in the heart of Queen Alexandra, this beautiful 2 bed, 2 bath CORNER UNIT is mere steps to two Elementary Schools, walking distance to the River Valley, Whyte Ave & a quick bus to the U of A. Upon entering youre greeted w/ hardwood floors & 9 ft ceilings that lead to the kitchen, feat a peninsula island; perfect for entertaining. The kitchen opens onto the DR & LR which is highlighted by an abundance of big windows. Enjoy the incredible south-facing patio adding over 300 sq ft of summertime living space, ideal for those with pets, complete w/ gas BBQ hookup. Relax in the king-sized MB, complete w/ walk-in closet & full ensuite bath. A 2nd bed plus another full bath round out the unit. The building also has an exercise room & a large social room (reservable). Other highlights incl: newer fridge & ceiling fans, in-suite laundry/ storage room, underground parking w/ storage cage & a 2nd parking stall (surface). This is the one! (id:46923)
Property Details
| MLS® Number | E4409800 |
| Property Type | Single Family |
| Neigbourhood | Queen Alexandra |
| AmenitiesNearBy | Playground, Public Transit, Schools, Shopping |
| Features | See Remarks, Lane |
| ParkingSpaceTotal | 2 |
Building
| BathroomTotal | 2 |
| BedroomsTotal | 2 |
| Appliances | Dishwasher, Dryer, Fan, Microwave Range Hood Combo, Refrigerator, Stove, Washer, Window Coverings |
| BasementType | None |
| ConstructedDate | 2009 |
| HeatingType | Hot Water Radiator Heat |
| SizeInterior | 908.9046 Sqft |
| Type | Apartment |
Parking
| Heated Garage | |
| Stall | |
| Underground |
Land
| Acreage | No |
| LandAmenities | Playground, Public Transit, Schools, Shopping |
Rooms
| Level | Type | Length | Width | Dimensions |
|---|---|---|---|---|
| Main Level | Living Room | 5.95 m | 3.72 m | 5.95 m x 3.72 m |
| Main Level | Kitchen | 3.07 m | 2.71 m | 3.07 m x 2.71 m |
| Main Level | Primary Bedroom | 4.39 m | 3.32 m | 4.39 m x 3.32 m |
| Main Level | Bedroom 2 | 3.68 m | 2.91 m | 3.68 m x 2.91 m |
https://www.realtor.ca/real-estate/27526358/102-10524-77-av-nw-edmonton-queen-alexandra
Interested?
Contact us for more information
Jamie M. Savage
Associate
201-5607 199 St Nw
Edmonton, Alberta T6M 0M8












































