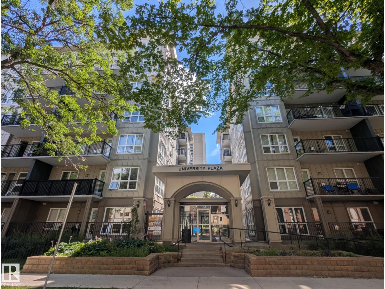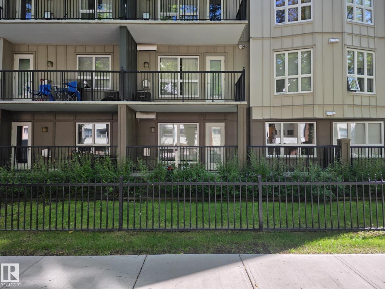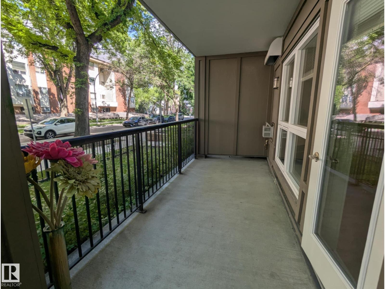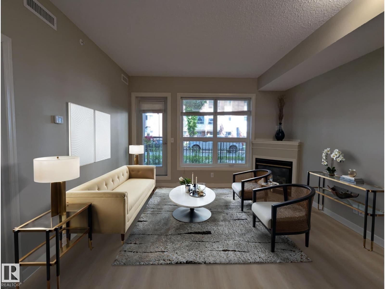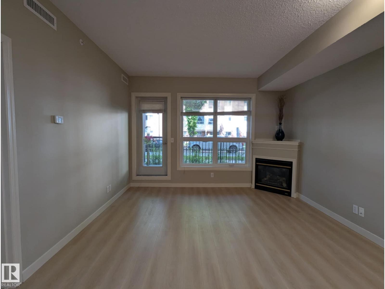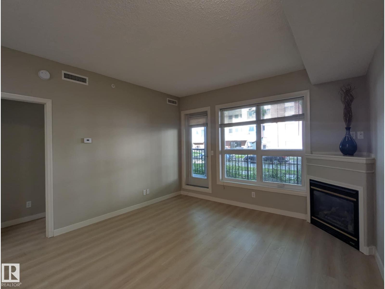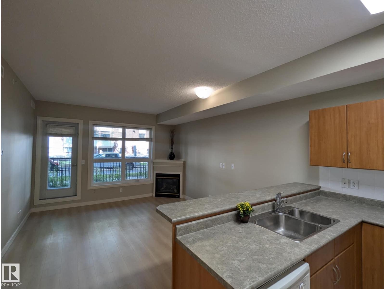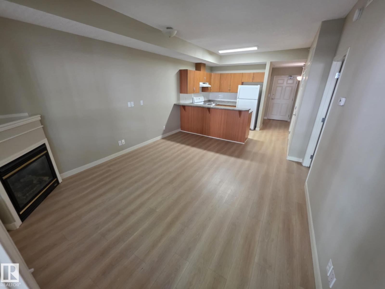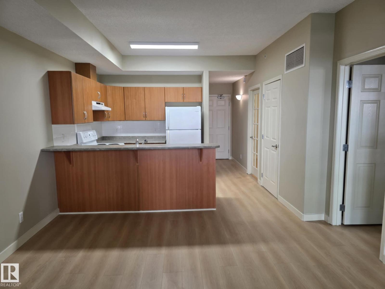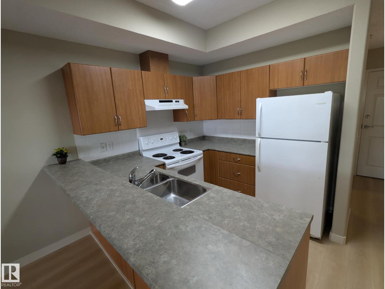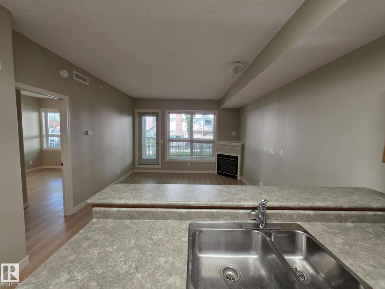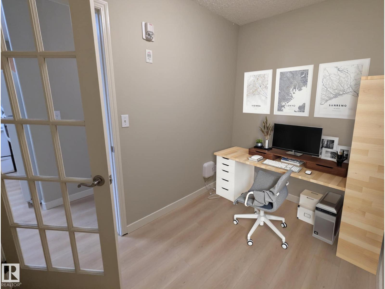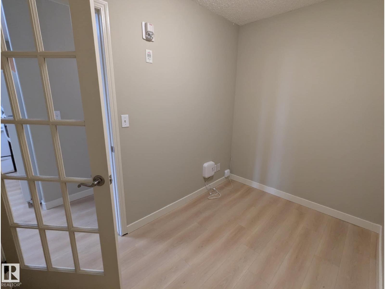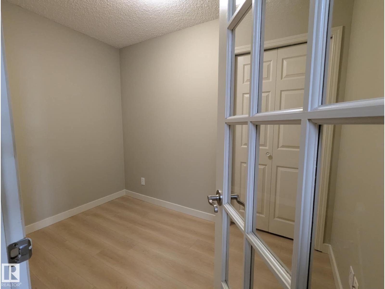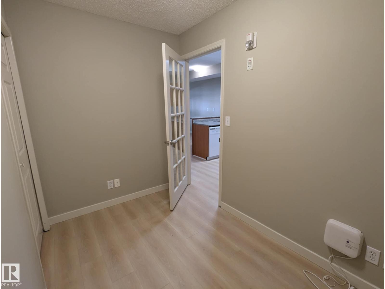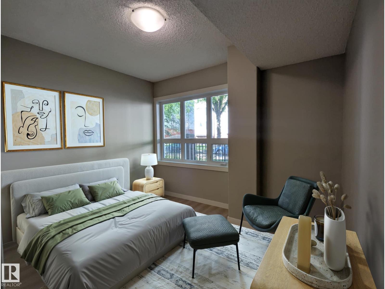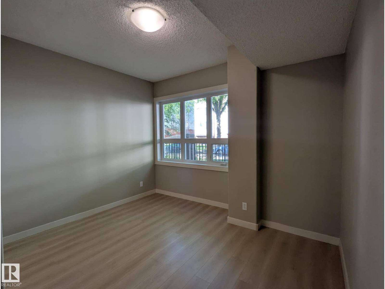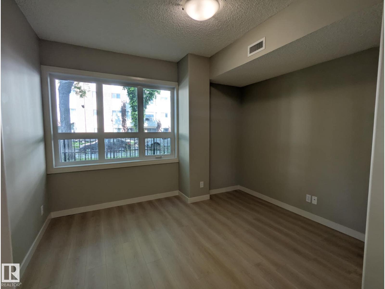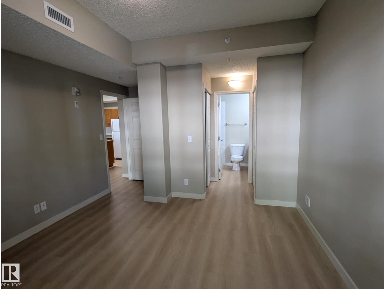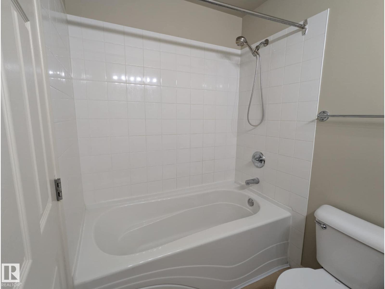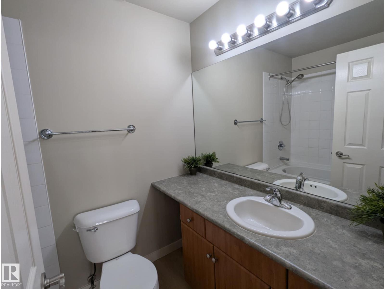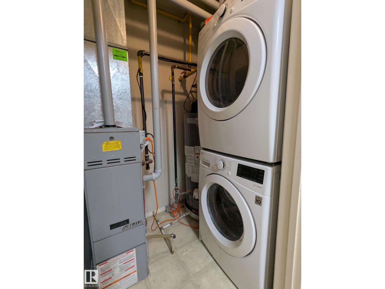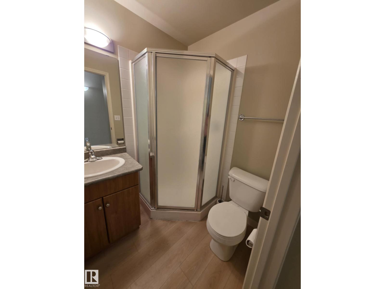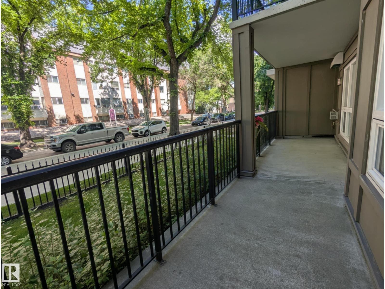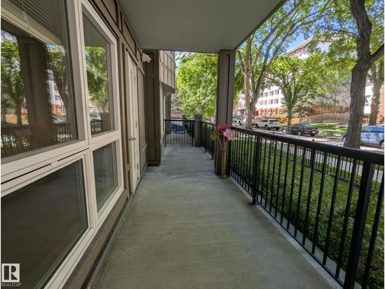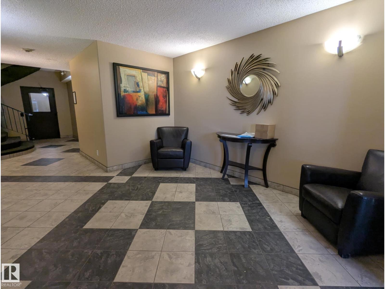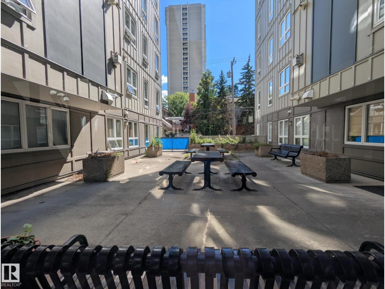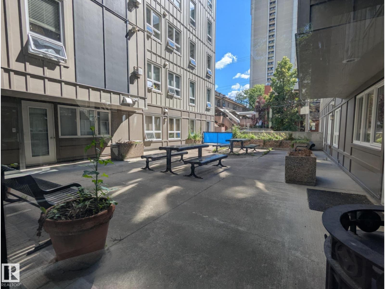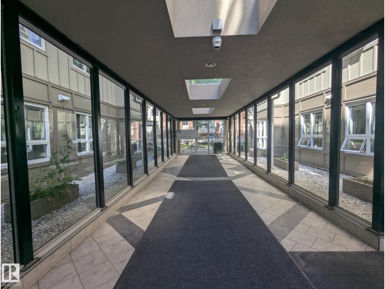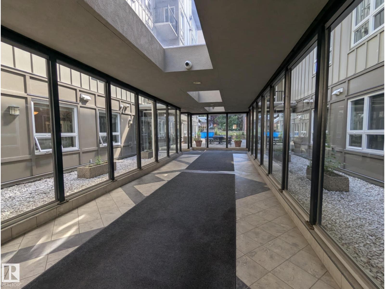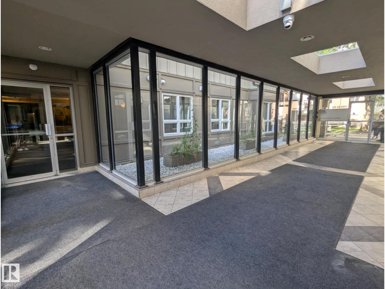#102 11109 84 Av Nw Edmonton, Alberta T6G 2W4
$325,000Maintenance, Insurance, Common Area Maintenance, Landscaping, Property Management, Other, See Remarks, Water
$343.32 Monthly
Maintenance, Insurance, Common Area Maintenance, Landscaping, Property Management, Other, See Remarks, Water
$343.32 MonthlyThis stylish one bedroom plus den condo, complete with two full bathrooms, is perfect for those seeking unbeatable proximity to the University Area. Step inside and be greeted by a bright, open layout with soaring 9 foot ceilings. The well appointed kitchen has lots of cabinet space, a convenient breakfast bar, and a smart, functional design that connects to the inviting living space. Large windows draw your eye to the balcony, while a charming corner gas fireplace adds warmth and sophistication to the room. The spacious primary suite features a walk through closet leading to a private ensuite with a deep soaker tub. The versatile den offers the perfect spot for a home office or quiet reading nook. Enjoy the convenience of in-suite laundry, secure underground parking, and the solid peace of mind that comes with a quality concrete building. Whether you’re a dedicated student, busy professional, or simply value easy access to the University of Alberta and its hospital, this condo is a winning choice. (id:46923)
Property Details
| MLS® Number | E4452804 |
| Property Type | Single Family |
| Neigbourhood | Garneau |
| Amenities Near By | Golf Course, Public Transit, Schools |
| Community Features | Public Swimming Pool |
| Features | Lane, No Smoking Home |
Building
| Bathroom Total | 2 |
| Bedrooms Total | 1 |
| Amenities | Ceiling - 9ft |
| Appliances | Dishwasher, Dryer, Garage Door Opener, Microwave, Refrigerator, Washer |
| Basement Type | None |
| Constructed Date | 2003 |
| Fireplace Fuel | Gas |
| Fireplace Present | Yes |
| Fireplace Type | Corner |
| Heating Type | Forced Air |
| Size Interior | 743 Ft2 |
| Type | Apartment |
Parking
| Underground |
Land
| Acreage | No |
| Fence Type | Fence |
| Land Amenities | Golf Course, Public Transit, Schools |
| Size Irregular | 22.3 |
| Size Total | 22.3 M2 |
| Size Total Text | 22.3 M2 |
Rooms
| Level | Type | Length | Width | Dimensions |
|---|---|---|---|---|
| Main Level | Living Room | 4.6 m | 3.8 m | 4.6 m x 3.8 m |
| Main Level | Kitchen | 2.4 m | 2.4 m | 2.4 m x 2.4 m |
| Main Level | Den | 3 m | 2 m | 3 m x 2 m |
| Main Level | Primary Bedroom | 3.6 m | 3.3 m | 3.6 m x 3.3 m |
https://www.realtor.ca/real-estate/28730577/102-11109-84-av-nw-edmonton-garneau
Contact Us
Contact us for more information
Cynthia J. Harris
Associate
43 Landon Cres
Spruce Grove, Alberta T7X 0E4
(587) 735-6000
(587) 735-6000

