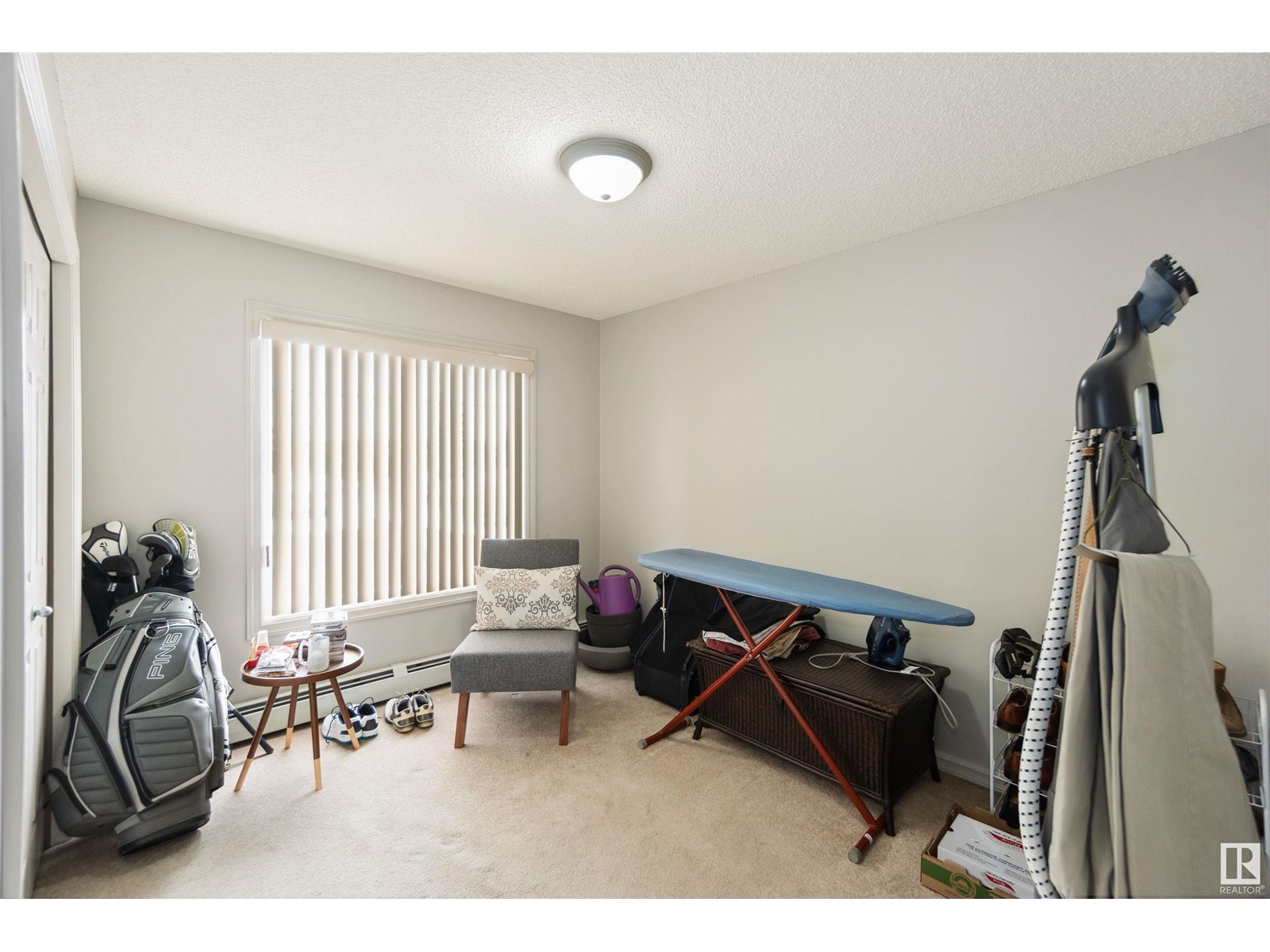#102 15211 139 St Nw Edmonton, Alberta T6V 0A1
$189,900Maintenance, Caretaker, Exterior Maintenance, Heat, Insurance, Other, See Remarks, Water
$594.53 Monthly
Maintenance, Caretaker, Exterior Maintenance, Heat, Insurance, Other, See Remarks, Water
$594.53 MonthlyThis bright spacious condo could be your next home! Beautiful corner unit offering a wrap-around deck with a gas line for BBQ, titled underground parking, in-suite laundry, and oversized windows with southwest exposure, flooding the space with natural light. The open-concept layout includes 2 spacious bedrooms and 2 full baths. The upgraded kitchen offers ample cabinetry and an oversized eating bar, perfect for entertaining. The primary suite features a walk-through closet and a private ensuite with an oversized shower. Enjoy the building’s fitness centre and amenities room, plus a heated storage unit just down the hall. Conveniently located near shopping, schools, public transit, and walking trails, with easy access to Edmonton Garrison, Anthony Henday & St. Albert. All this home needs is YOU! (id:46923)
Property Details
| MLS® Number | E4427263 |
| Property Type | Single Family |
| Neigbourhood | Cumberland |
| Amenities Near By | Golf Course, Playground, Public Transit, Schools, Shopping |
| Features | No Animal Home, No Smoking Home |
Building
| Bathroom Total | 2 |
| Bedrooms Total | 2 |
| Amenities | Vinyl Windows |
| Appliances | Dishwasher, Dryer, Microwave Range Hood Combo, Refrigerator, Stove, Washer, Window Coverings |
| Basement Type | None |
| Constructed Date | 2005 |
| Fire Protection | Smoke Detectors |
| Heating Type | Hot Water Radiator Heat |
| Size Interior | 980 Ft2 |
| Type | Apartment |
Parking
| Heated Garage | |
| Underground |
Land
| Acreage | No |
| Land Amenities | Golf Course, Playground, Public Transit, Schools, Shopping |
| Size Irregular | 73.67 |
| Size Total | 73.67 M2 |
| Size Total Text | 73.67 M2 |
Rooms
| Level | Type | Length | Width | Dimensions |
|---|---|---|---|---|
| Main Level | Living Room | 3.99 m | 4.42 m | 3.99 m x 4.42 m |
| Main Level | Dining Room | 3.61 m | 2.19 m | 3.61 m x 2.19 m |
| Main Level | Kitchen | 2.94 m | 3.48 m | 2.94 m x 3.48 m |
| Main Level | Den | 2.66 m | 3.15 m | 2.66 m x 3.15 m |
| Main Level | Primary Bedroom | 3.39 m | 3.77 m | 3.39 m x 3.77 m |
| Main Level | Bedroom 2 | 2.85 m | 3.39 m | 2.85 m x 3.39 m |
| Main Level | Laundry Room | Measurements not available |
https://www.realtor.ca/real-estate/28069127/102-15211-139-st-nw-edmonton-cumberland
Contact Us
Contact us for more information

David C. St. Jean
Associate
www.davidstjean.com/
www.facebook.com/DSJrealestategroup/
www.youtube.com/embed/UdfK9jaZg40
1400-10665 Jasper Ave Nw
Edmonton, Alberta T5J 3S9
(403) 262-7653


































