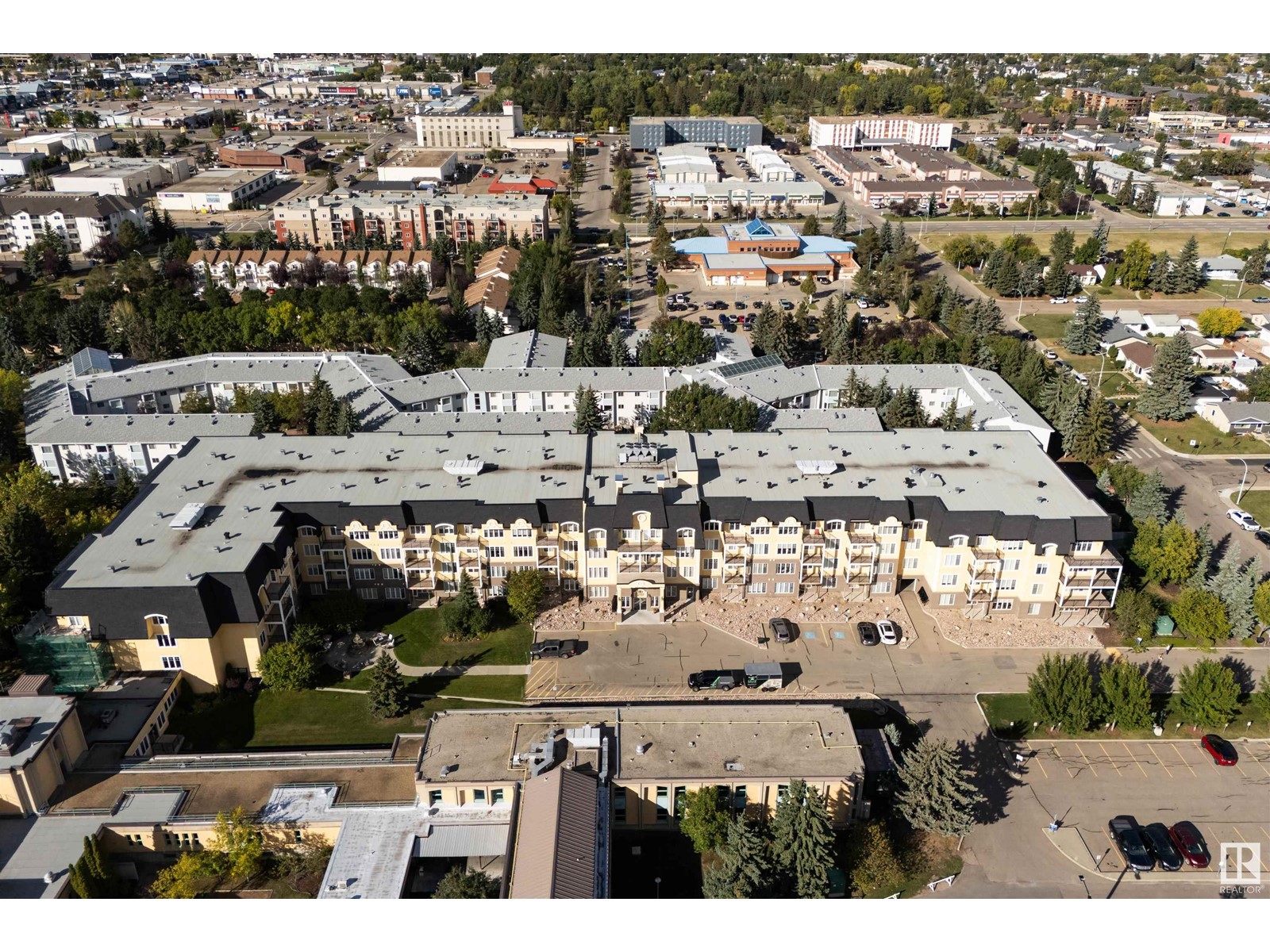#102 9820 165 St Nw Edmonton, Alberta T5P 0N3
$159,900Maintenance, Exterior Maintenance, Heat, Insurance, Common Area Maintenance, Landscaping, Property Management, Other, See Remarks, Water
$635.67 Monthly
Maintenance, Exterior Maintenance, Heat, Insurance, Common Area Maintenance, Landscaping, Property Management, Other, See Remarks, Water
$635.67 MonthlyWelcome to this beautiful home in THE VANIER, with a SERENE east-facing view of the elegant building's fountain & trees. The SPACIOUS & INVITING OPEN FLOOR PLAN overlooks the living room, dining room, & kitchen with TONS of cupboard/counter space & stainless steel appliances. The convenient HUNTER DOUGLAS REMOTE-CONTROLLED BLINDS in the living room with UPGRADED CURTAINS compliment the unit. Enjoy your GROUND-FLOOR PATIO with easy access to the outdoors for morning walks or relaxation! The PRIMARY BEDROOM is EXPANSIVE & BRIGHT with NEW vinyl plank flooring & TWO CLOSETS. The LARGE LAUNDRY ROOM boasts NEW Energy Star washer & dryer with wifi features that are ready to use with AMPLE SPACE for shelving & storage. The Vanier offers lots of amenities & things to do, including a social room with full kitchen, exercise & games rooms, dance floor, & carwash! If that isn't enough, 3 parking spaces, 2 of them being HEATED UNDERGROUND with STORAGE CAGES make this property the perfect place to settle in! (id:46923)
Property Details
| MLS® Number | E4407358 |
| Property Type | Single Family |
| Neigbourhood | Glenwood (Edmonton) |
| AmenitiesNearBy | Park, Playground, Public Transit, Shopping |
| Features | Closet Organizers, Dance Floor |
| ParkingSpaceTotal | 3 |
| Structure | Patio(s) |
Building
| BathroomTotal | 1 |
| BedroomsTotal | 1 |
| Amenities | Ceiling - 9ft, Vinyl Windows |
| Appliances | Dishwasher, Dryer, Refrigerator, Stove, Washer, Window Coverings |
| BasementType | None |
| ConstructedDate | 2008 |
| FireProtection | Smoke Detectors, Sprinkler System-fire |
| HeatingType | Coil Fan |
| SizeInterior | 788.887 Sqft |
| Type | Apartment |
Parking
| Heated Garage | |
| Underground |
Land
| Acreage | No |
| LandAmenities | Park, Playground, Public Transit, Shopping |
Rooms
| Level | Type | Length | Width | Dimensions |
|---|---|---|---|---|
| Main Level | Living Room | 3.62 m | 4.95 m | 3.62 m x 4.95 m |
| Main Level | Dining Room | 3.63 m | 2.29 m | 3.63 m x 2.29 m |
| Main Level | Kitchen | 2.47 m | 2.73 m | 2.47 m x 2.73 m |
| Main Level | Primary Bedroom | 3.45 m | 3.81 m | 3.45 m x 3.81 m |
| Main Level | Laundry Room | 2.39 m | 1.64 m | 2.39 m x 1.64 m |
https://www.realtor.ca/real-estate/27450517/102-9820-165-st-nw-edmonton-glenwood-edmonton
Interested?
Contact us for more information
Kiefer Rose
Associate
1400-10665 Jasper Ave Nw
Edmonton, Alberta T5J 3S9


































