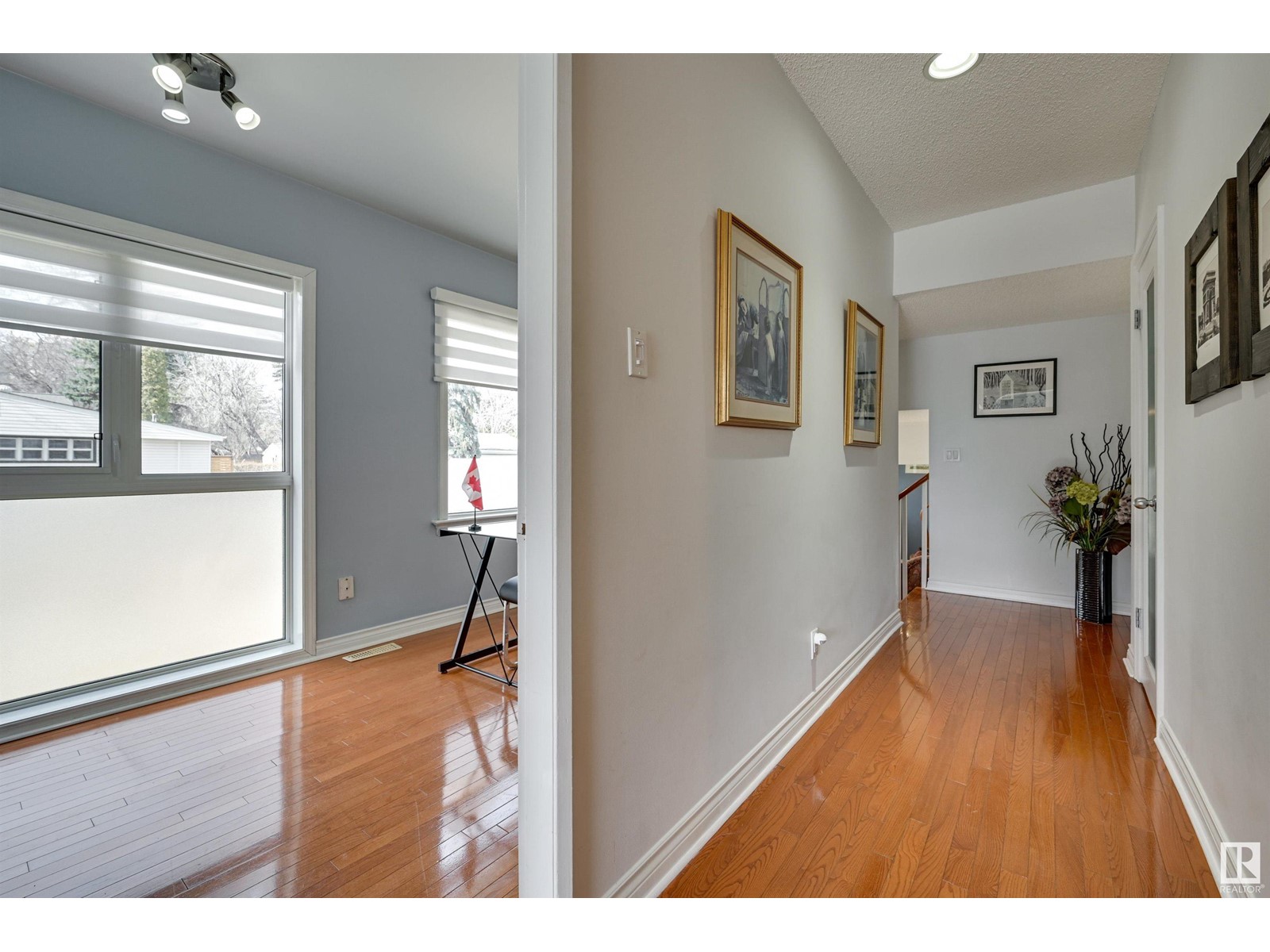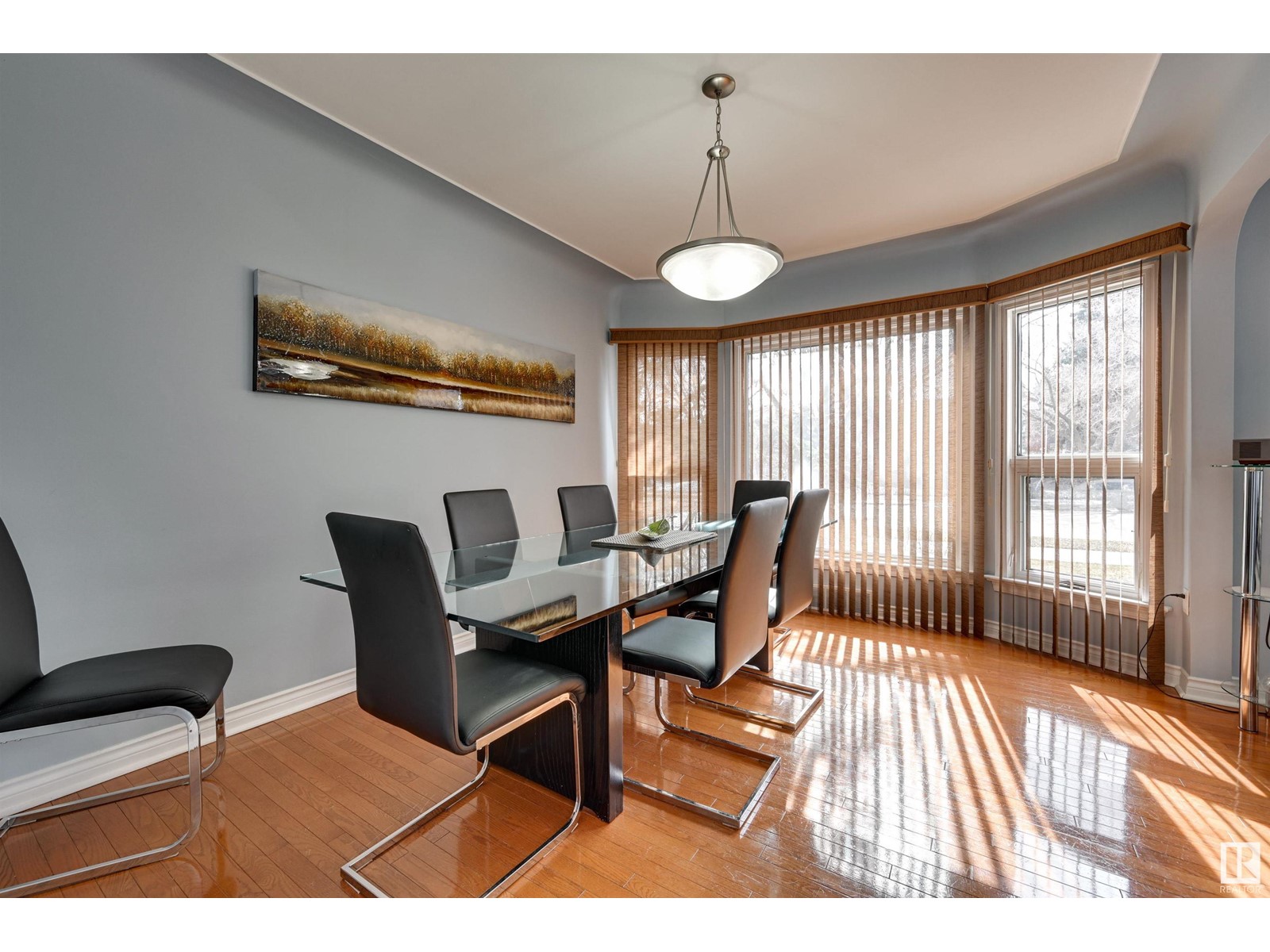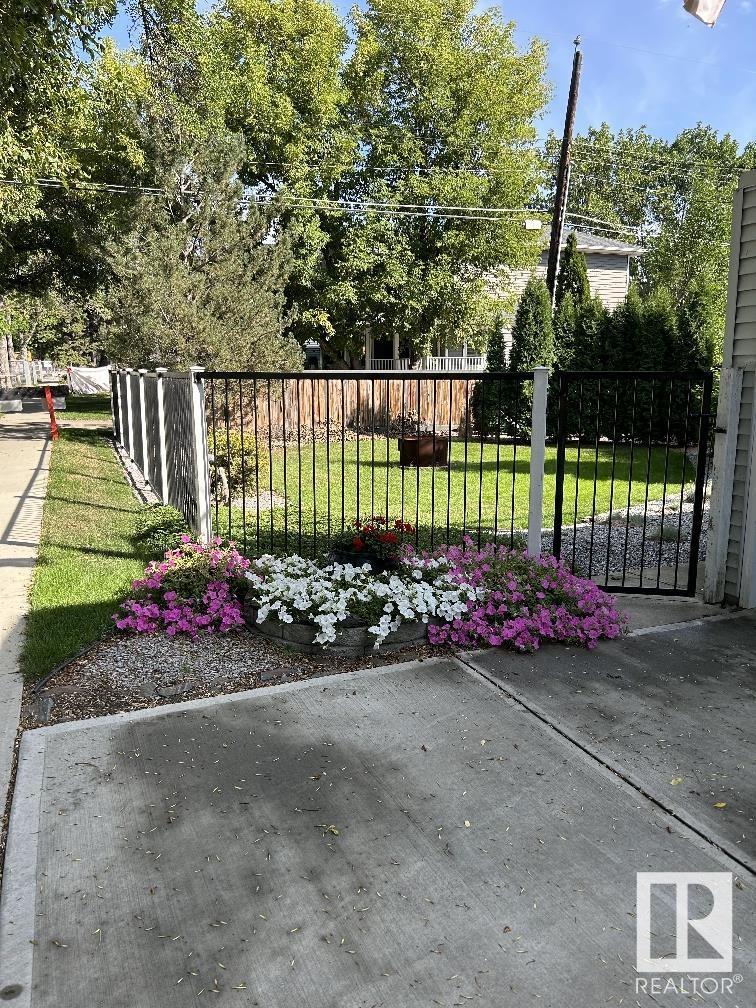10205 137 St Nw Edmonton, Alberta T5N 2G8
$798,000
Nestled in the highly sought-after neighborhood of Glenora, this 2-storey home offers a perfect blend of character, comfort, and modern convenience. Featuring triple-pane windows (2010), this naturally lit, year-round bright home provides comfort and tranquility.Step inside to find hardwood floors throughout, a spacious and updated kitchen complete with modern appliances, sleek cabinets, and upgraded countertops—perfect for cooking and entertaining. The home boasts generous bedrooms with large, sunny windows, offering a warm and inviting atmosphere.Enjoy the outdoors with a very private, large upper deck, ideal for morning coffee or evening relaxation. Fully fenced yard is a gardener’s dream, featuring mature plantings and plenty of space for outdoor activities.Upgrades include a newer furnace (2019) and a new driveway (2017), ensuring comfort and convenience. The home also features aa 3-zoned furnace system.Located just steps from the future LRT,and bike paths make commuting, a breeze. (id:46923)
Property Details
| MLS® Number | E4427594 |
| Property Type | Single Family |
| Neigbourhood | Glenora |
| Amenities Near By | Playground, Schools, Shopping |
| Features | Flat Site, Lane, No Smoking Home |
| Structure | Deck |
Building
| Bathroom Total | 4 |
| Bedrooms Total | 4 |
| Appliances | Dishwasher, Dryer, Garage Door Opener, Gas Stove(s), Washer, Wine Fridge, Refrigerator |
| Basement Development | Finished |
| Basement Type | Full (finished) |
| Constructed Date | 1949 |
| Construction Style Attachment | Detached |
| Half Bath Total | 2 |
| Heating Type | Forced Air |
| Stories Total | 2 |
| Size Interior | 2,468 Ft2 |
| Type | House |
Parking
| Attached Garage |
Land
| Acreage | No |
| Fence Type | Fence |
| Land Amenities | Playground, Schools, Shopping |
| Size Irregular | 673.39 |
| Size Total | 673.39 M2 |
| Size Total Text | 673.39 M2 |
Rooms
| Level | Type | Length | Width | Dimensions |
|---|---|---|---|---|
| Basement | Family Room | 3.89 m | 3.24 m | 3.89 m x 3.24 m |
| Basement | Bedroom 4 | 5.5 m | 3.93 m | 5.5 m x 3.93 m |
| Main Level | Living Room | 6.13 m | 4.34 m | 6.13 m x 4.34 m |
| Main Level | Dining Room | 3.95 m | 3.19 m | 3.95 m x 3.19 m |
| Main Level | Kitchen | 4.72 m | 3.2 m | 4.72 m x 3.2 m |
| Main Level | Den | 3.83 m | 2.24 m | 3.83 m x 2.24 m |
| Upper Level | Primary Bedroom | 4.65 m | 3.48 m | 4.65 m x 3.48 m |
| Upper Level | Bedroom 2 | 4.16 m | 3.6 m | 4.16 m x 3.6 m |
| Upper Level | Bedroom 3 | 4.04 m | 3.5 m | 4.04 m x 3.5 m |
| Upper Level | Bonus Room | 6.78 m | 4.02 m | 6.78 m x 4.02 m |
https://www.realtor.ca/real-estate/28079395/10205-137-st-nw-edmonton-glenora
Contact Us
Contact us for more information

Janice L. Kosak
Associate
(780) 444-8017
janicekosak.com/
twitter.com/JaniceKosak?lang=en
www.facebook.com/search/top/?q=janice kosak realtor edmonton
www.linkedin.com/in/janice-kosak-1a544043/
201-6650 177 St Nw
Edmonton, Alberta T5T 4J5
(780) 483-4848
(780) 444-8017











































