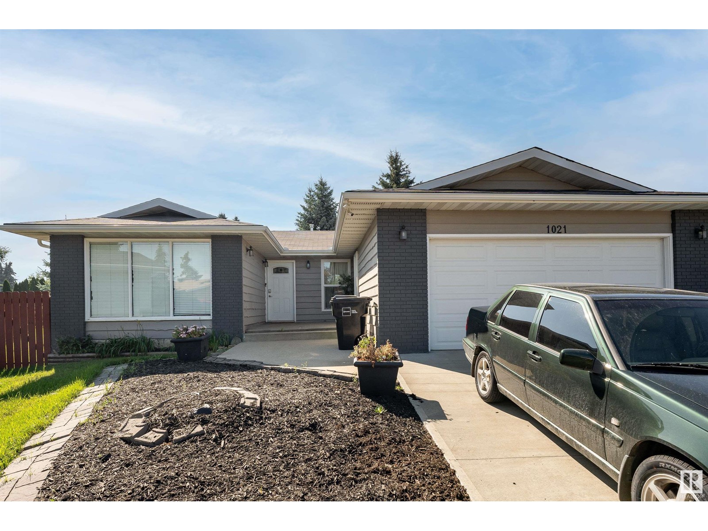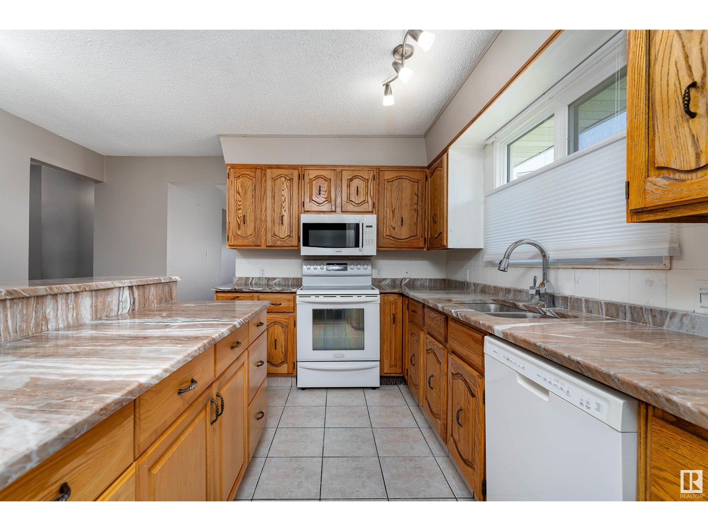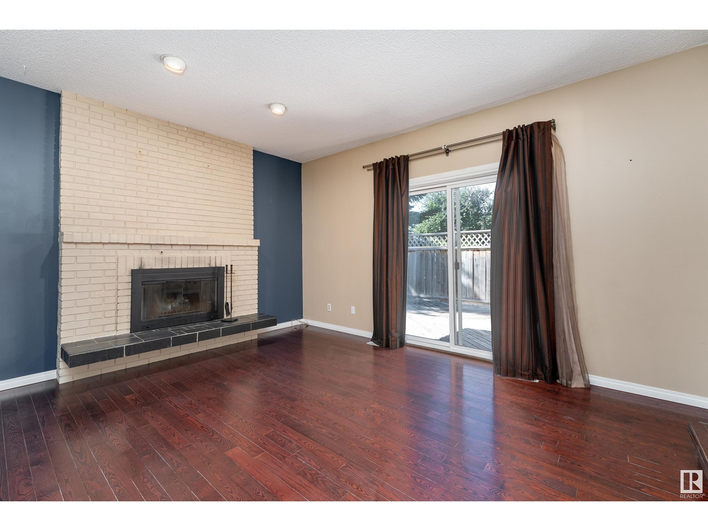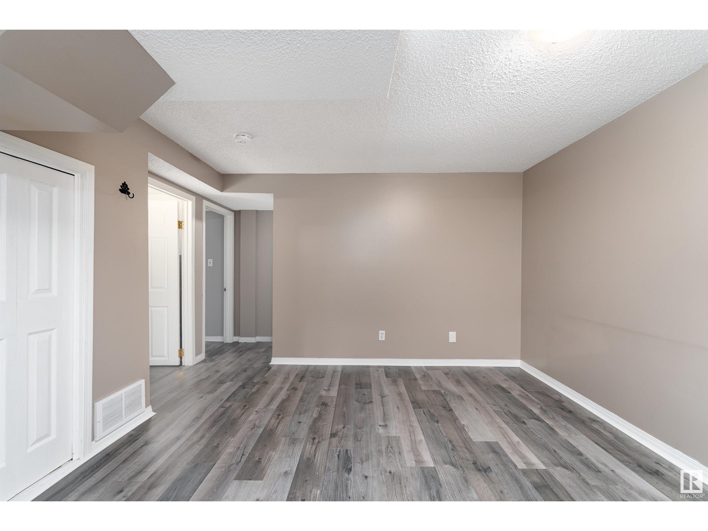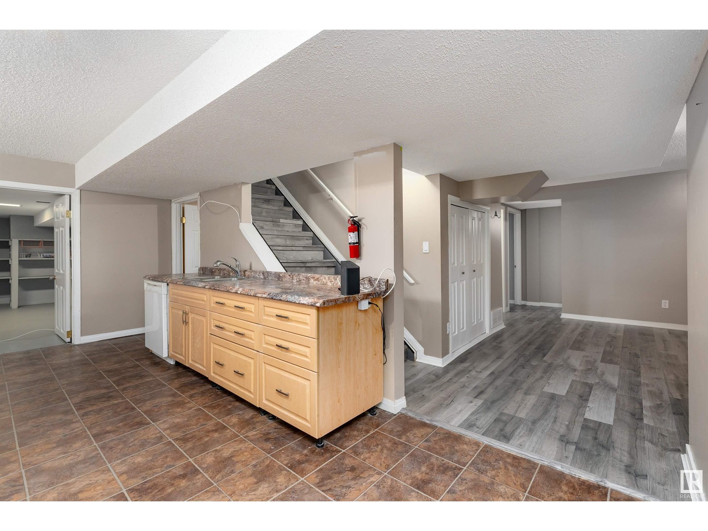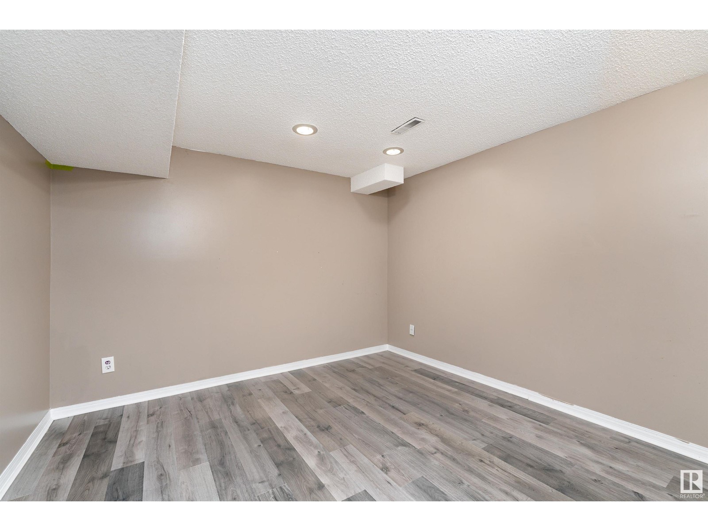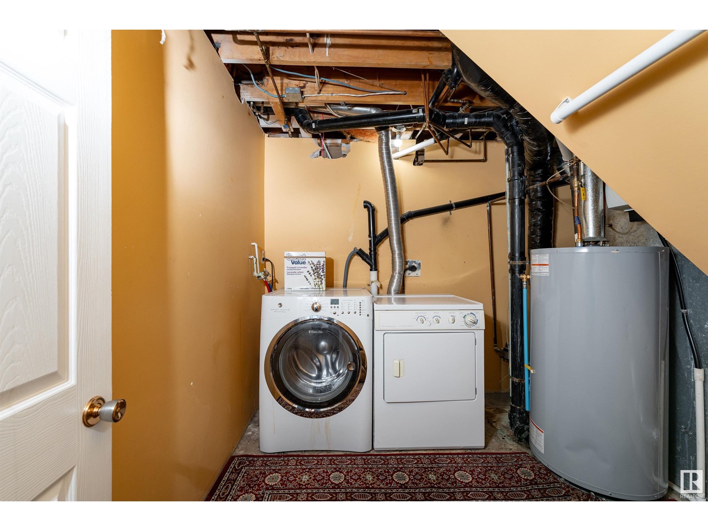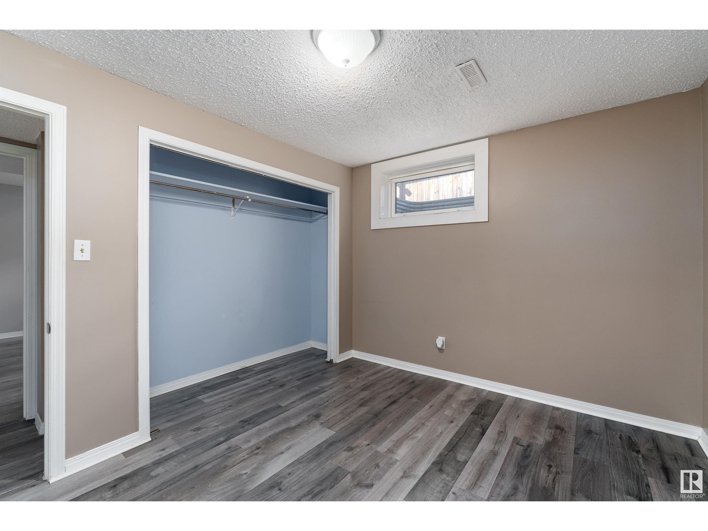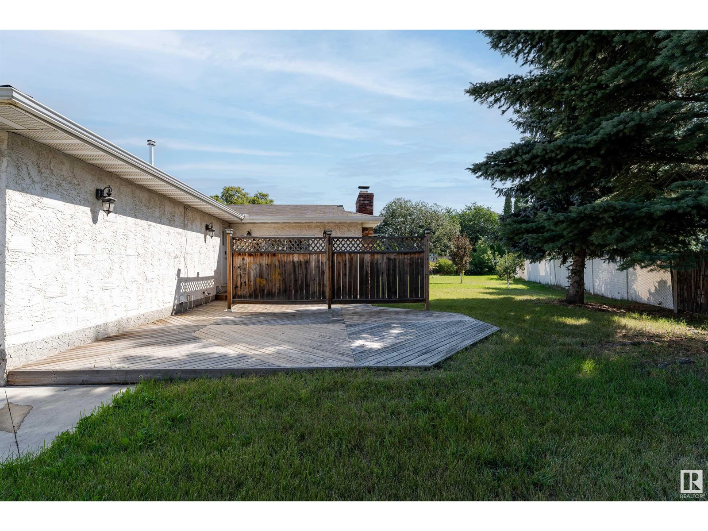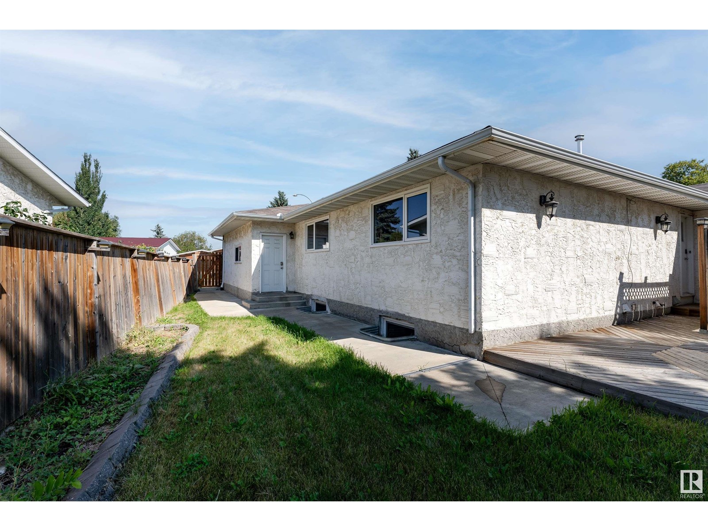1021 73 St Nw Edmonton, Alberta T6K 3K7
$495,000
This beautiful 5 bedroom, 3-bathroom house offers an attached double garage and ample space for a growing family. The pie shaped lot is over 10,000sqft (nearly 1/4-acre) and situated in a serene cul-de-sac in Menisa, conveniently close to the Anthony Henday. The main floor family room, adjacent to the kitchen, opens to a spacious deck through patio doors and features a welcoming fireplace. The primary bedroom includes a luxurious ensuite with a soaker tub. Neutral wall colors with earth tones create a warm atmosphere throughout. The kitchen is equipped with abundant cabinetry and a large island/eating bar. The expansive basement features an in-law suite including a 2nd kitchen, sizable family room, two additional bedrooms plus a den/office and a full bathroom. This home is situated in a fantastic neighborhood and offers a great living experience. If youre looking for a massive yard, over 2900sqft of finished living space and an in-law suite then this property is perfect for you! (id:46923)
Property Details
| MLS® Number | E4403044 |
| Property Type | Single Family |
| Neigbourhood | Menisa |
| AmenitiesNearBy | Playground, Schools, Shopping |
| Features | Cul-de-sac, No Back Lane, No Smoking Home |
| Structure | Deck, Fire Pit |
Building
| BathroomTotal | 3 |
| BedroomsTotal | 5 |
| Appliances | Dryer, Washer/dryer Combo, Garage Door Opener, Microwave Range Hood Combo, Washer, Window Coverings, Refrigerator, Two Stoves, Dishwasher |
| ArchitecturalStyle | Bungalow |
| BasementDevelopment | Finished |
| BasementType | Full (finished) |
| ConstructedDate | 1978 |
| ConstructionStyleAttachment | Detached |
| FireplaceFuel | Wood |
| FireplacePresent | Yes |
| FireplaceType | Unknown |
| HeatingType | Forced Air |
| StoriesTotal | 1 |
| SizeInterior | 1458.2946 Sqft |
| Type | House |
Parking
| Attached Garage |
Land
| Acreage | No |
| FenceType | Fence |
| LandAmenities | Playground, Schools, Shopping |
| SizeIrregular | 940.28 |
| SizeTotal | 940.28 M2 |
| SizeTotalText | 940.28 M2 |
Rooms
| Level | Type | Length | Width | Dimensions |
|---|---|---|---|---|
| Basement | Bedroom 4 | 3.47m x 3.47m | ||
| Basement | Bedroom 5 | 3.47m x 2.83m | ||
| Main Level | Living Room | 4.04m x 4.83m | ||
| Main Level | Dining Room | 4.04m x 2.94m | ||
| Main Level | Kitchen | 4.05m x 4.43m | ||
| Main Level | Primary Bedroom | 4.42m x 3.09m | ||
| Main Level | Bedroom 2 | 3.35m x 4.12m | ||
| Main Level | Bedroom 3 | 2.75m x 3.05m |
https://www.realtor.ca/real-estate/27318934/1021-73-st-nw-edmonton-menisa
Interested?
Contact us for more information
Jessica Libon
Associate
105-4990 92 Ave Nw
Edmonton, Alberta T6B 2V4

