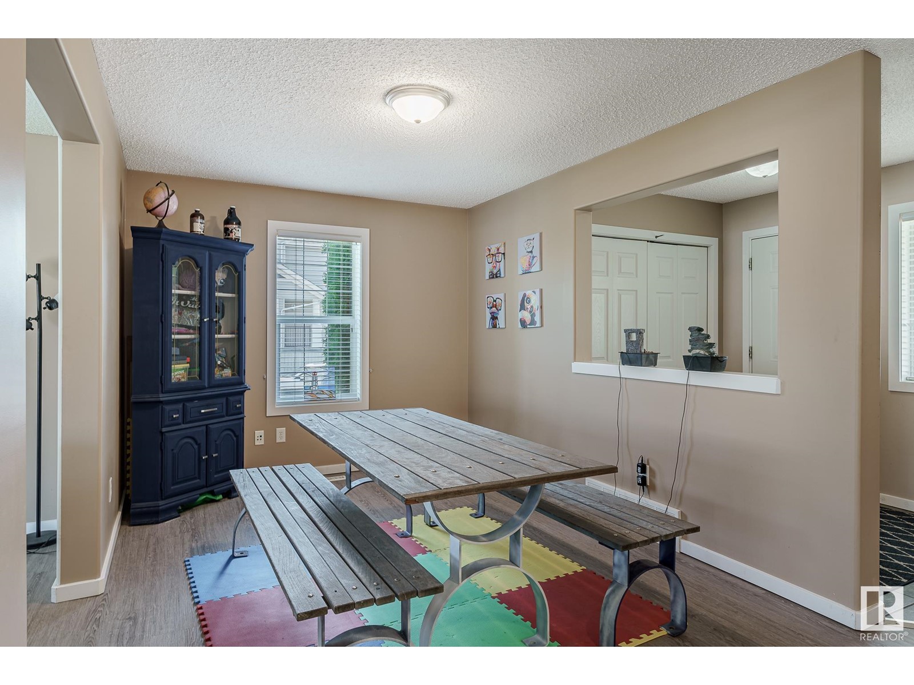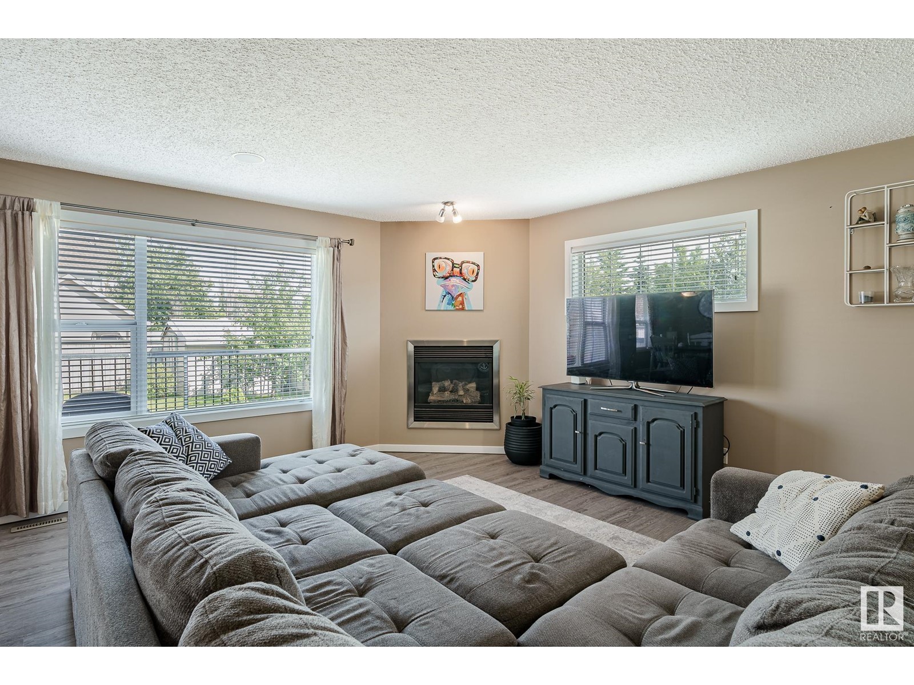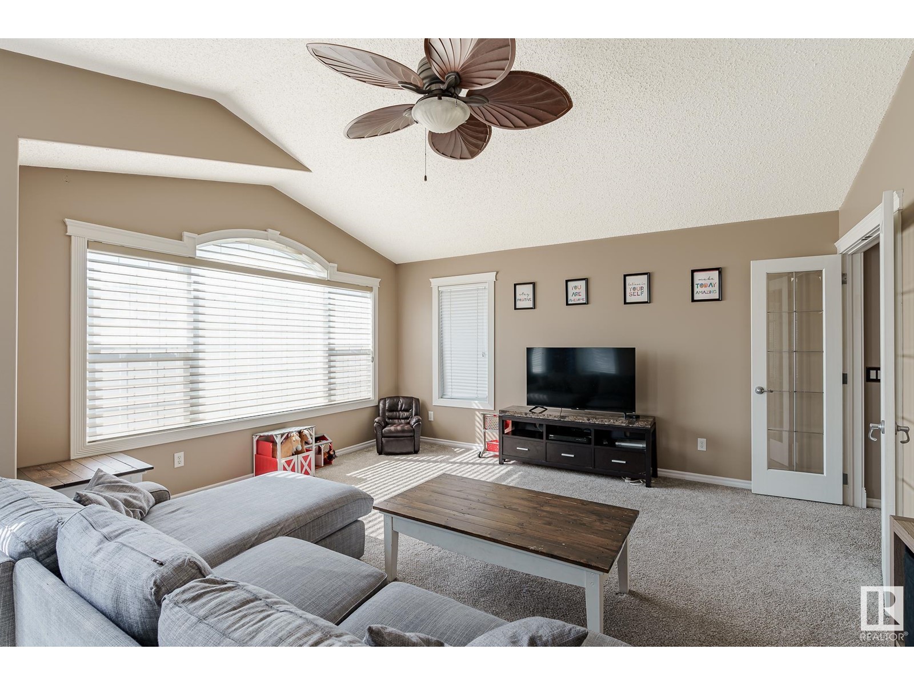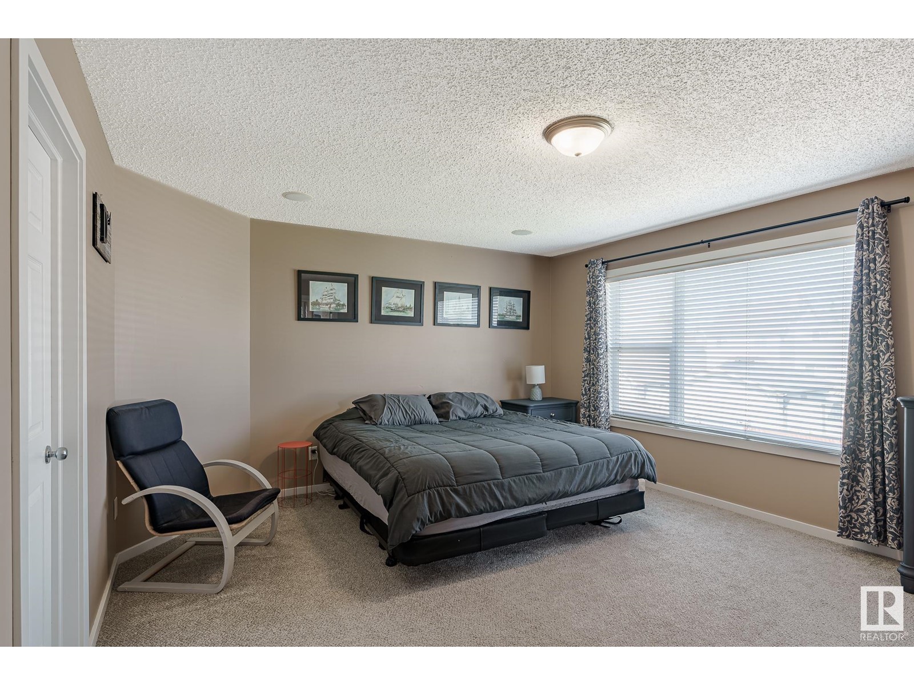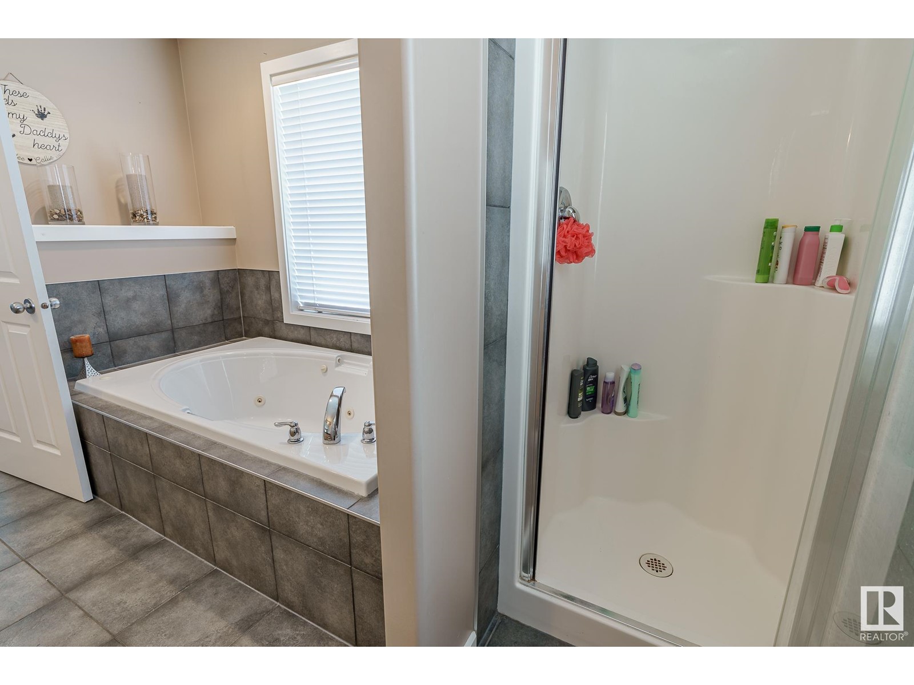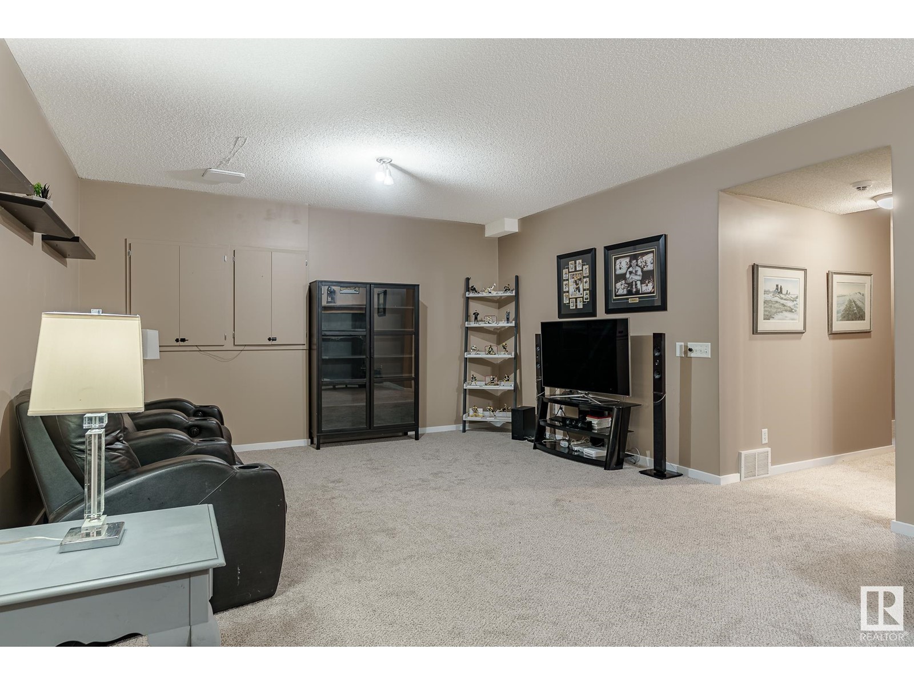1021 82 St Sw Edmonton, Alberta T6X 1E4
$599,000
WELCOME HOME to this 2370 Sq Ft AIR CONDITIONED 2 Storey SUMMERSIDE STUNNER WITH PRIVATE LAKE/BEACH ACCESS! Enter into the spacious foyer overlooking an optional den/formal dining, adjacent to the large living room with corner GAS fireplace. This open concept & ENTERTAINER'S home features a large kitchen consisting of ample cabinetry, raised eating bar & walk through pantry. Take the party outside through the garden doors onto your MAINTENANCE FREE DECK & luscious backyard with Fruit Trees & BACK LANE ACCESS. The upstairs features a huge enclosed BONUS ROOM, PRIMARY BEDROOM with large walk in closet & 5pc ensuite. 2 more great sized bedrooms & 4 pc main bath complete the upstairs. Need more room? No problem! The BASEMENT boasts a HUGE Family Room with 2ND FIREPLACE (WOOD BURNING) & WETBAR, 4TH bedroom & 4 pc bath. UPGRADES include SHINGLES/HOT WATER TANK (2021) CENTRAL AIR/VINYL PLANK/CARPET(2023), & HEATED GARAGE. Close to Schools, Parks, ETS, Shopping & the Henday, nothing left to do but move in! (id:46923)
Property Details
| MLS® Number | E4432142 |
| Property Type | Single Family |
| Neigbourhood | Summerside |
| Amenities Near By | Golf Course, Playground, Public Transit, Schools, Shopping |
| Features | Corner Site, Paved Lane, Lane, Wet Bar, No Smoking Home |
| Structure | Deck |
Building
| Bathroom Total | 4 |
| Bedrooms Total | 4 |
| Appliances | Dishwasher, Dryer, Microwave Range Hood Combo, Refrigerator, Storage Shed, Stove, Washer |
| Basement Development | Finished |
| Basement Type | Full (finished) |
| Ceiling Type | Vaulted |
| Constructed Date | 2004 |
| Construction Style Attachment | Detached |
| Cooling Type | Central Air Conditioning |
| Fire Protection | Smoke Detectors |
| Fireplace Fuel | Gas |
| Fireplace Present | Yes |
| Fireplace Type | Corner |
| Half Bath Total | 1 |
| Heating Type | Forced Air |
| Stories Total | 2 |
| Size Interior | 2,370 Ft2 |
| Type | House |
Parking
| Attached Garage | |
| Heated Garage |
Land
| Acreage | No |
| Fence Type | Fence |
| Land Amenities | Golf Course, Playground, Public Transit, Schools, Shopping |
Rooms
| Level | Type | Length | Width | Dimensions |
|---|---|---|---|---|
| Basement | Family Room | 8.41 m | 4.56 m | 8.41 m x 4.56 m |
| Basement | Bedroom 4 | 3.72 m | 3.99 m | 3.72 m x 3.99 m |
| Main Level | Living Room | 4.87 m | 4.72 m | 4.87 m x 4.72 m |
| Main Level | Dining Room | 3.94 m | 2.52 m | 3.94 m x 2.52 m |
| Main Level | Kitchen | 3.97 m | 4.03 m | 3.97 m x 4.03 m |
| Main Level | Den | 5.33 m | 4.85 m | 5.33 m x 4.85 m |
| Upper Level | Primary Bedroom | 5.14 m | 4.84 m | 5.14 m x 4.84 m |
| Upper Level | Bedroom 2 | 3.85 m | 3.03 m | 3.85 m x 3.03 m |
| Upper Level | Bedroom 3 | 3.85 m | 3.01 m | 3.85 m x 3.01 m |
| Upper Level | Bonus Room | 5.79 m | 4.72 m | 5.79 m x 4.72 m |
https://www.realtor.ca/real-estate/28200899/1021-82-st-sw-edmonton-summerside
Contact Us
Contact us for more information
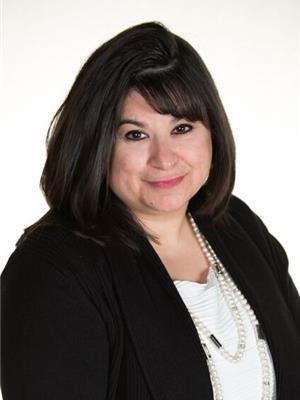
Sue King
Associate
(866) 331-1788
www.searchalledmontonhomes.ca/
www.facebook.com/sue.king.yeg
www.linkedin.com/in/sue-king-247480162
18831 111 Ave Nw
Edmonton, Alberta T5S 2X4
(780) 486-8655




