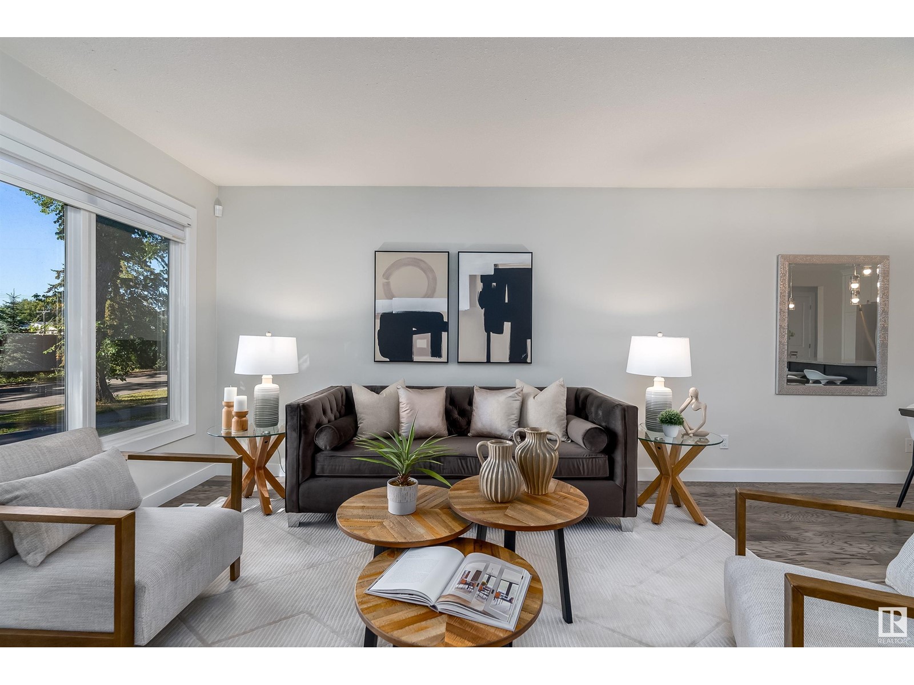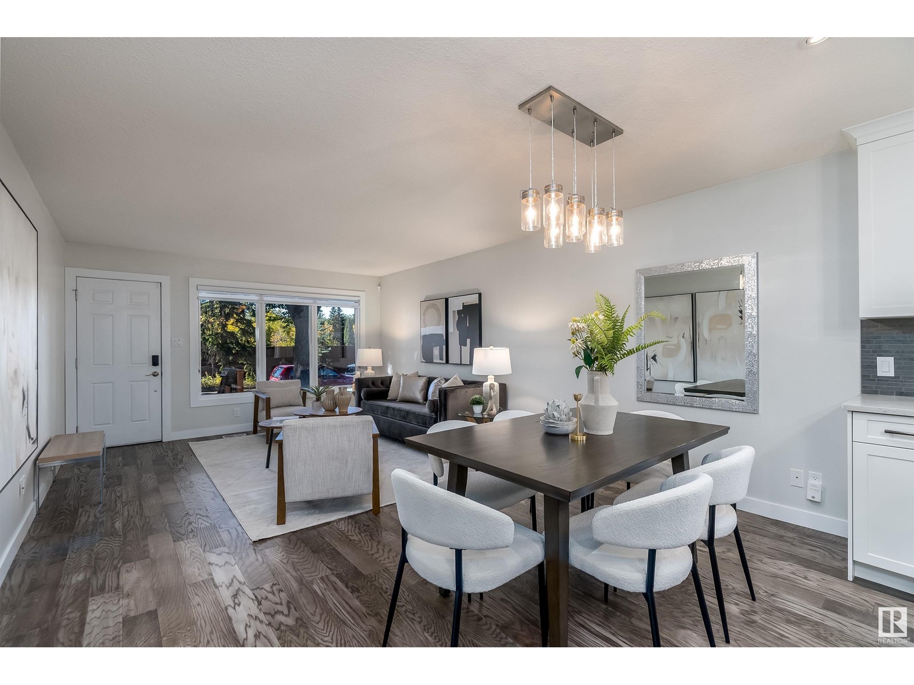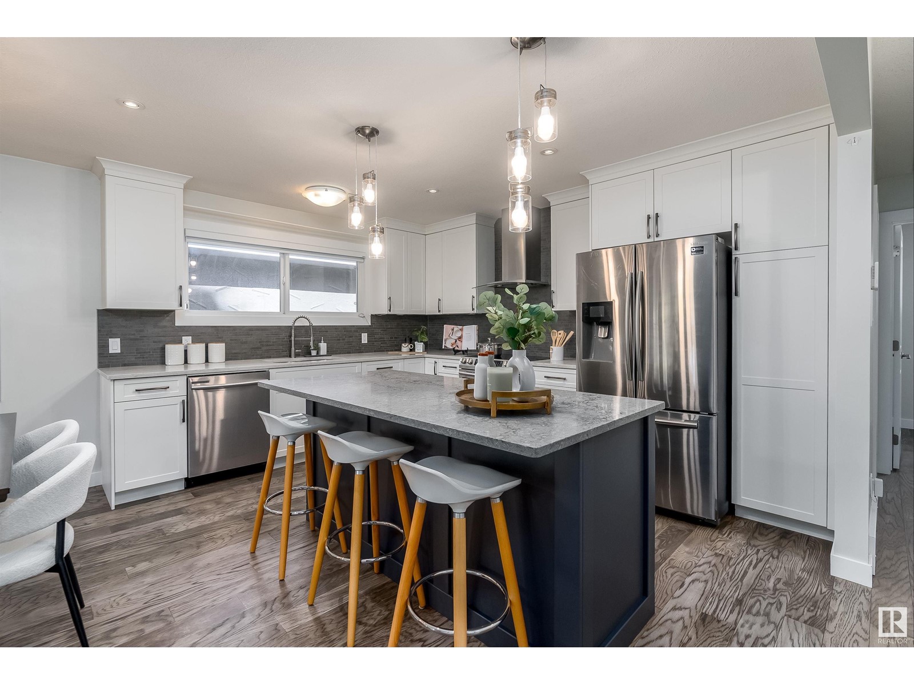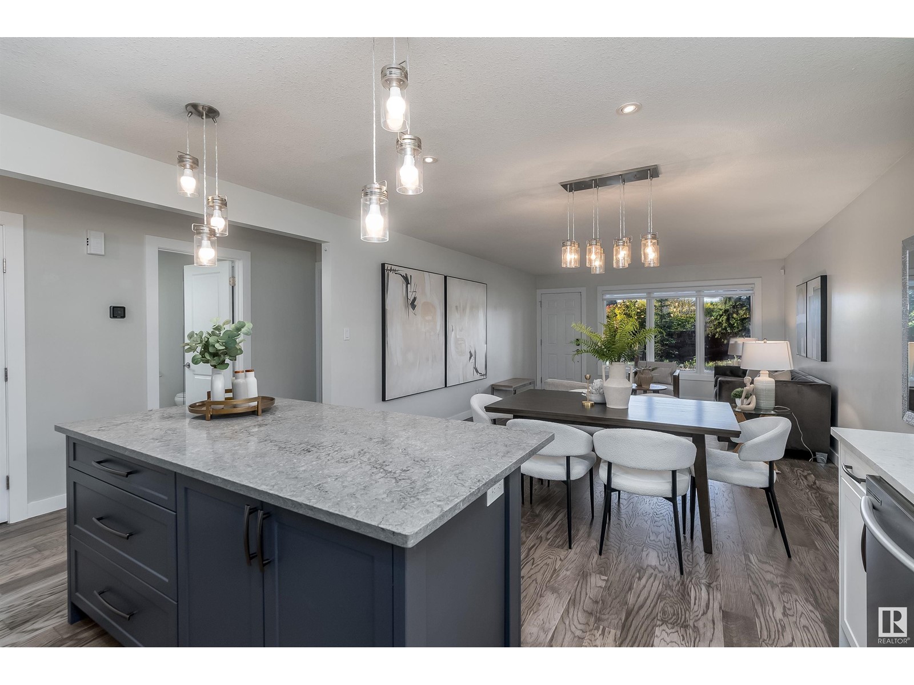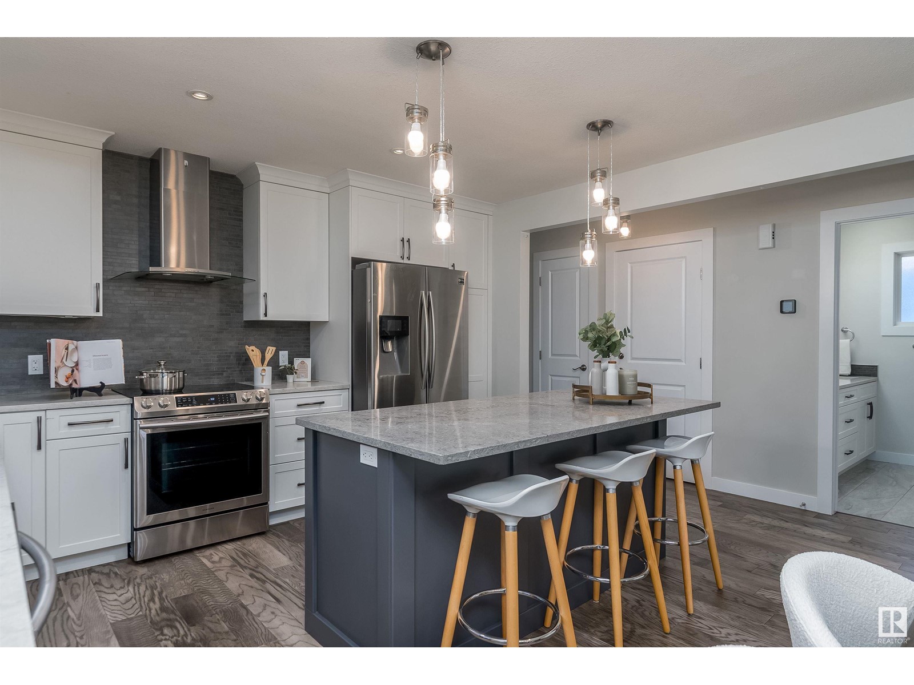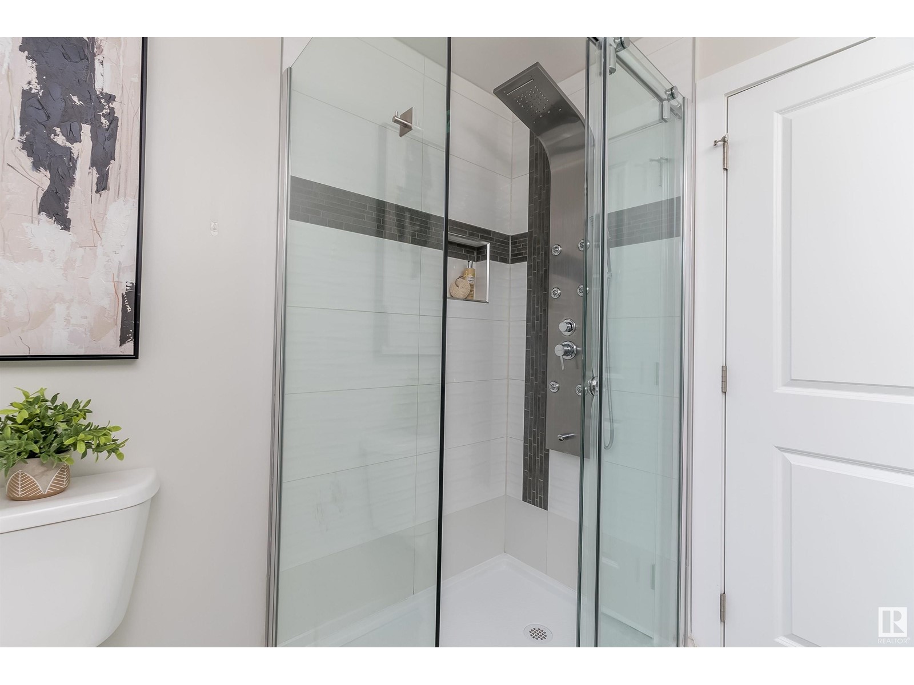10213 75 St Nw Edmonton, Alberta T6A 2Z3
$499,900
Welcome to this fully upgraded 5-bedroom bungalow in Terrace Heights! Centrally located on a very family-oriented, private street, the open-concept main floor features engineered hardwood and a modern kitchen with stainless steel appliances, quartz countertops and soft-close cabinets. The primary bedroom easily fits a king-sized bed and includes a spacious closet. The 4-piece bathroom offers dual sinks and a spa-like shower, with two additional large bedrooms at the rear of the home. The basement has a separate entrance leading through the laundry room into a bright open-concept living area with huge windows. The industrial-grade second kitchen is ideal for culinary enthusiasts with high-end ceramic tiling. It is accompanied by two more bedrooms with luxury vinyl plank flooring, ample storage, and a renovated 4-piece bathroom. Recent updates include a double detached garage (2021), a hot water tank(2020), newer windows, and upgraded electrical and plumbing systems (2018). (id:46923)
Property Details
| MLS® Number | E4412251 |
| Property Type | Single Family |
| Neigbourhood | Terrace Heights (Edmonton) |
| AmenitiesNearBy | Playground, Schools, Shopping |
| Features | Flat Site, Lane |
| Structure | Fire Pit |
Building
| BathroomTotal | 2 |
| BedroomsTotal | 5 |
| Appliances | Dishwasher, Dryer, Hood Fan, Microwave, Washer, Refrigerator, Two Stoves |
| ArchitecturalStyle | Bungalow |
| BasementDevelopment | Finished |
| BasementType | Full (finished) |
| ConstructedDate | 1976 |
| ConstructionStyleAttachment | Detached |
| FireProtection | Smoke Detectors |
| HeatingType | Forced Air |
| StoriesTotal | 1 |
| SizeInterior | 1133.3321 Sqft |
| Type | House |
Parking
| Detached Garage |
Land
| Acreage | No |
| FenceType | Fence |
| LandAmenities | Playground, Schools, Shopping |
| SizeIrregular | 378.55 |
| SizeTotal | 378.55 M2 |
| SizeTotalText | 378.55 M2 |
Rooms
| Level | Type | Length | Width | Dimensions |
|---|---|---|---|---|
| Basement | Bedroom 4 | Measurements not available | ||
| Basement | Bedroom 5 | Measurements not available | ||
| Basement | Second Kitchen | Measurements not available | ||
| Basement | Laundry Room | Measurements not available | ||
| Main Level | Living Room | Measurements not available | ||
| Main Level | Dining Room | Measurements not available | ||
| Main Level | Kitchen | Measurements not available | ||
| Main Level | Primary Bedroom | Measurements not available | ||
| Main Level | Bedroom 2 | Measurements not available | ||
| Main Level | Bedroom 3 | Measurements not available |
https://www.realtor.ca/real-estate/27602895/10213-75-st-nw-edmonton-terrace-heights-edmonton
Interested?
Contact us for more information
Melissa Sanregret
Associate
1400-10665 Jasper Ave Nw
Edmonton, Alberta T5J 3S9



