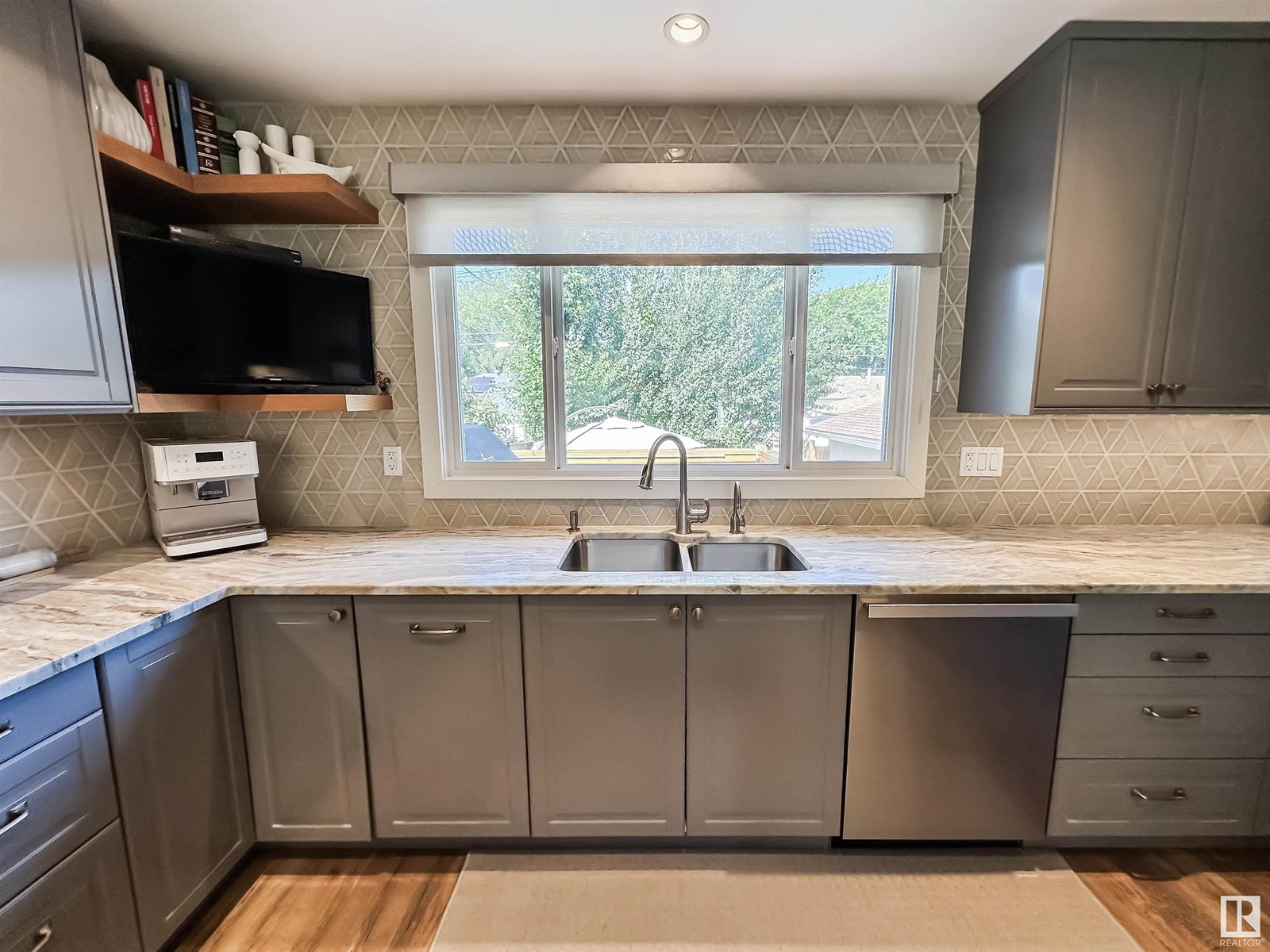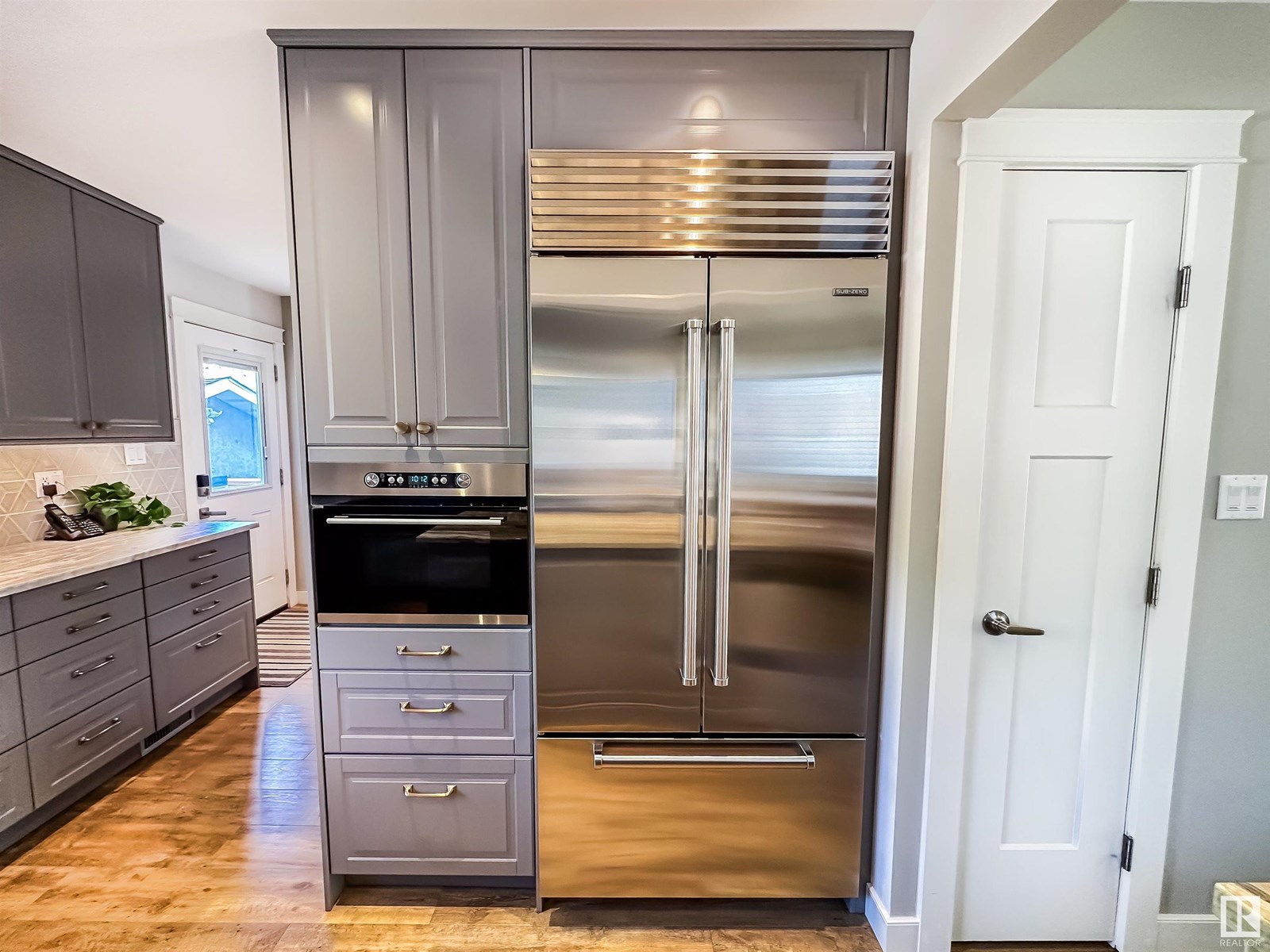10218 73 St Nw Edmonton, Alberta T6A 2X1
$945,000
DESIGN-DRIVEN LUXURY IN TERRACE HEIGHTS Meticulously redesigned and crafted, this 3+1 bed, 3 bath, 4-level split offers over 2,600 sqft of finished space on a quiet street just steps to the river valley. Every element has been thoughtfully upgraded, from the chef’s kitchen with Sub-Zero fridge and gas range to the custom stone countertops, custom iron railings, high-end flooring over new subfloor, and a seamless open flow. Upstairs has the spacious primary bedroom, deluxe ensuite with rain shower and body jets, plus two more bedrooms. Midmod 3rd level family room and huge bedroom. The lower level includes a sound-treated theatre room, gym, craft room and 3pc bath. Updated zoned furnace, A/C, HRV, insulation, new windows, and a commercial-grade security system. Outside, enjoy cedar decks, 25m of poured exposed aggregate, and both double attached and detached heated garages with epoxy floors - parking for 4 vehicles. A design-forward home in an established community near schools, parks, cafés, and trails. (id:46923)
Property Details
| MLS® Number | E4447476 |
| Property Type | Single Family |
| Neigbourhood | Terrace Heights (Edmonton) |
| Amenities Near By | Public Transit, Schools, Shopping |
| Features | Private Setting, No Animal Home, No Smoking Home |
| Parking Space Total | 6 |
| Structure | Deck, Patio(s) |
Building
| Bathroom Total | 3 |
| Bedrooms Total | 4 |
| Amenities | Vinyl Windows |
| Appliances | Alarm System, Dishwasher, Dryer, Garage Door Opener Remote(s), Hood Fan, Microwave, Refrigerator, Gas Stove(s), Central Vacuum, Washer, Water Softener, Window Coverings, Wine Fridge |
| Basement Development | Finished |
| Basement Type | Full (finished) |
| Constructed Date | 1979 |
| Construction Status | Insulation Upgraded |
| Construction Style Attachment | Detached |
| Cooling Type | Central Air Conditioning |
| Fireplace Fuel | Wood |
| Fireplace Present | Yes |
| Fireplace Type | Unknown |
| Heating Type | Forced Air |
| Size Interior | 1,336 Ft2 |
| Type | House |
Parking
| Attached Garage | |
| Detached Garage |
Land
| Acreage | No |
| Fence Type | Fence |
| Land Amenities | Public Transit, Schools, Shopping |
| Size Irregular | 572.93 |
| Size Total | 572.93 M2 |
| Size Total Text | 572.93 M2 |
Rooms
| Level | Type | Length | Width | Dimensions |
|---|---|---|---|---|
| Lower Level | Family Room | 5.62 m | 4.38 m | 5.62 m x 4.38 m |
| Lower Level | Bedroom 4 | 4.39 m | 3.5 m | 4.39 m x 3.5 m |
| Main Level | Living Room | 5.12 m | 4.04 m | 5.12 m x 4.04 m |
| Main Level | Dining Room | 3.24 m | 2.87 m | 3.24 m x 2.87 m |
| Main Level | Kitchen | 3.97 m | 3.34 m | 3.97 m x 3.34 m |
| Upper Level | Primary Bedroom | 4.43 m | 3.36 m | 4.43 m x 3.36 m |
| Upper Level | Bedroom 2 | 3.7 m | 2.71 m | 3.7 m x 2.71 m |
| Upper Level | Bedroom 3 | 3.05 m | 2.62 m | 3.05 m x 2.62 m |
https://www.realtor.ca/real-estate/28597775/10218-73-st-nw-edmonton-terrace-heights-edmonton
Contact Us
Contact us for more information

Sara J. Kalke
Associate
(780) 447-1695
www.sarakalke.com/
www.facebook.com/sarakalkerealtor
www.facebook.com/sarakalke
200-10835 124 St Nw
Edmonton, Alberta T5M 0H4
(780) 488-4000
(780) 447-1695




































































