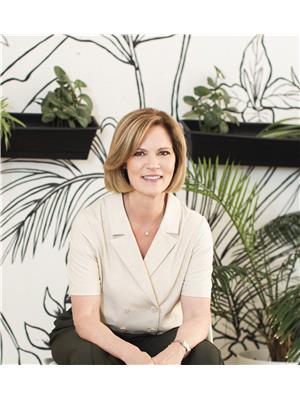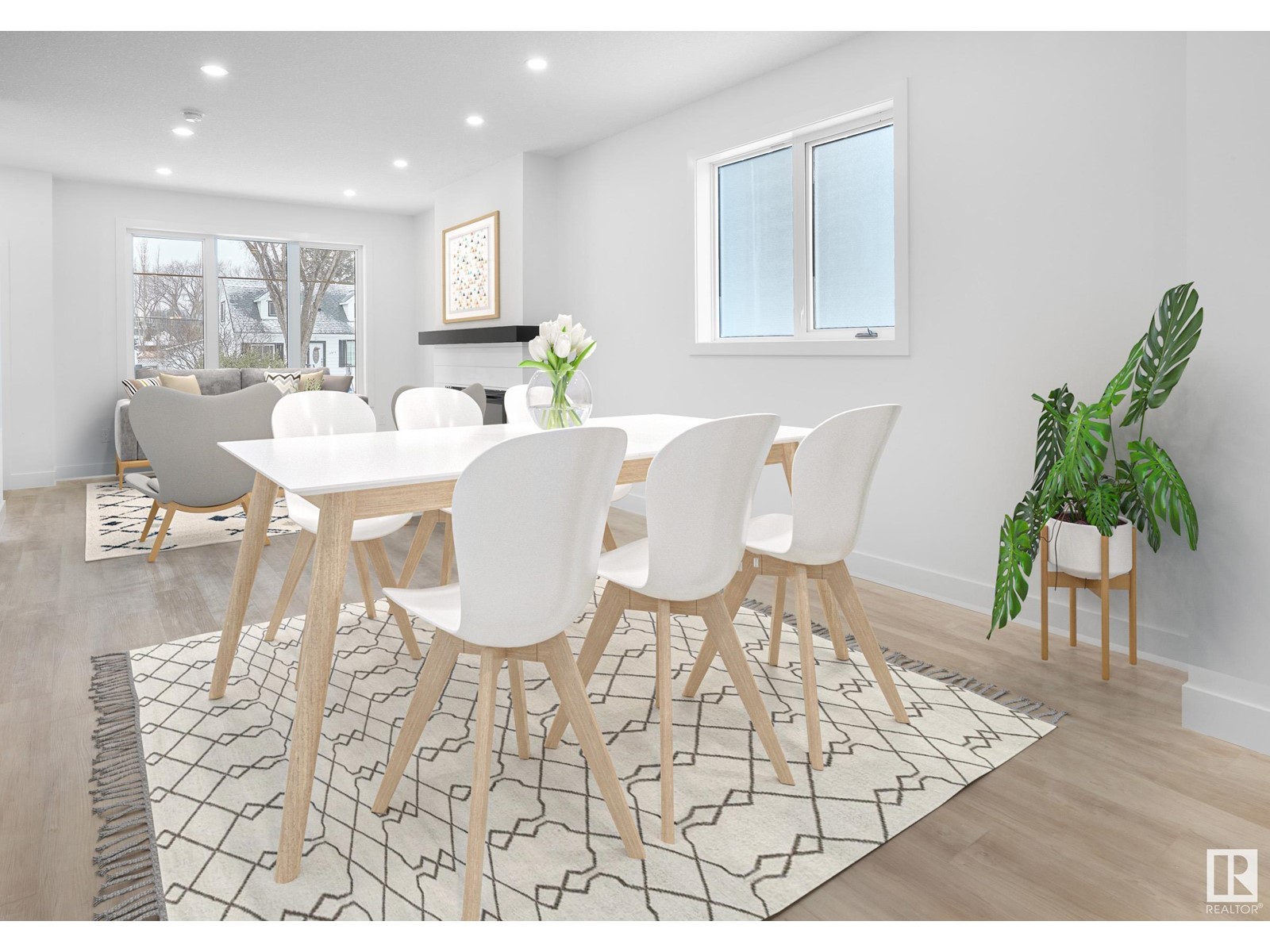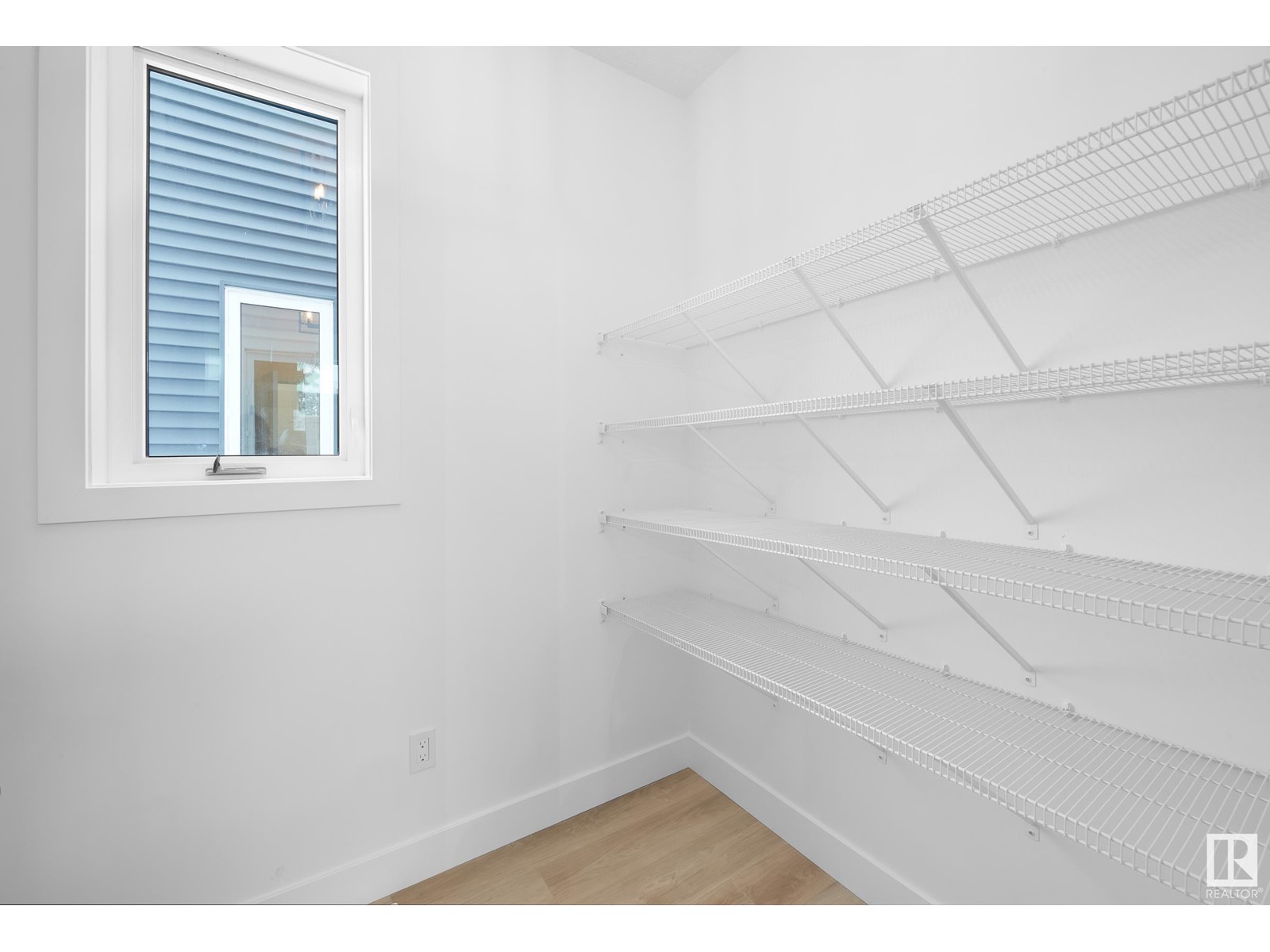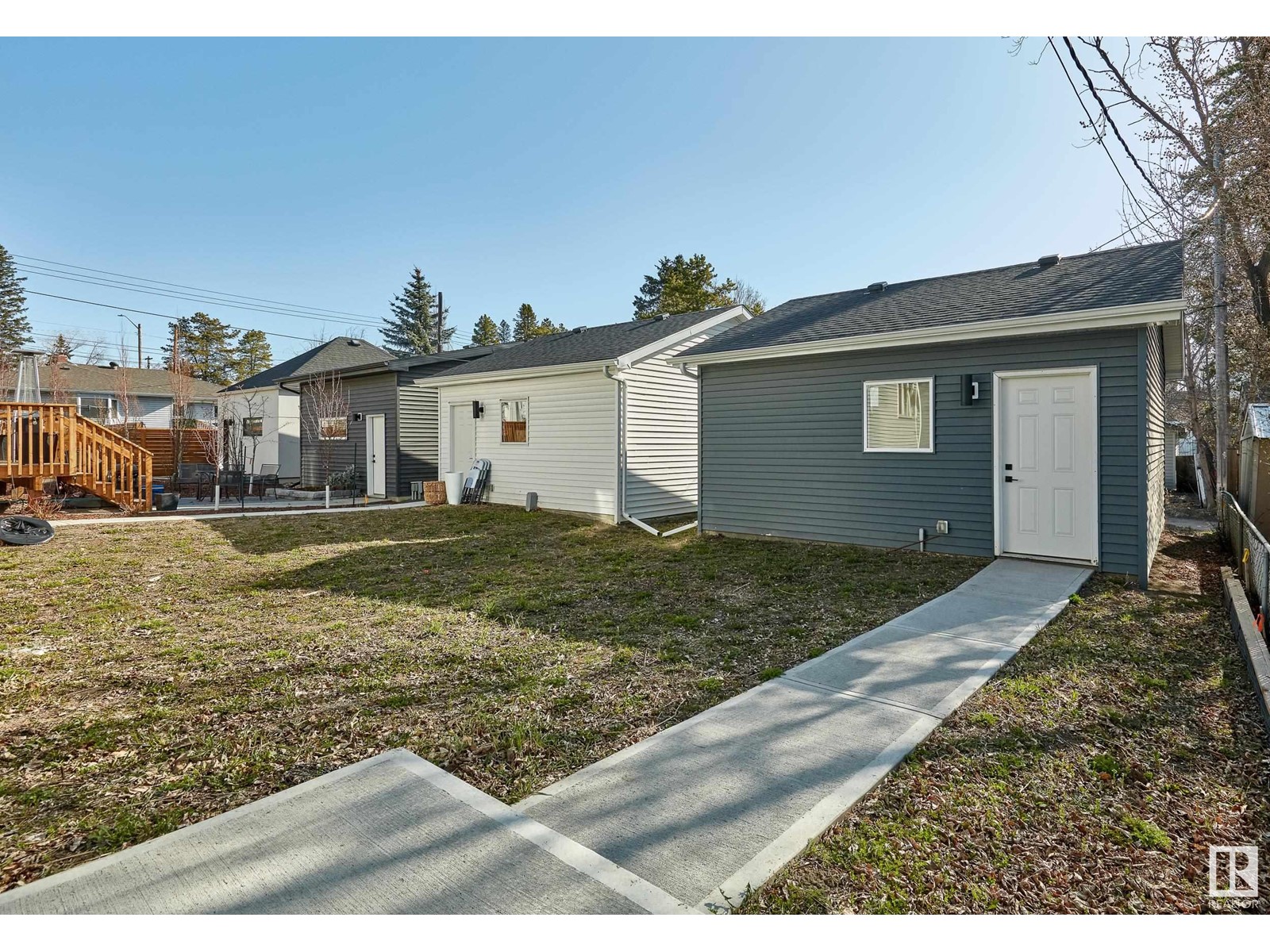10219 137 St Nw Edmonton, Alberta T5N 2G8
$815,000
Step into this stunning brand-new 2-storey home in Glenora! Boasting 2,598 sq ft, this property offers 5 bedrooms and 4.5 bathrooms, providing plenty of space for your family and guests. The bright main floor welcomes you with a spacious living room and a charming fireplace. The dining area flows seamlessly into a gorgeous white kitchen with ample cabinetry, elegant tile work, quartz countertops, and stainless steel appliances, including a gas range. Toward the back, you'll find a mudroom, a 2-piece bathroom, laundry, and additional storage. Upstairs, each of the 3 bedrooms features an ensuite and a walk-in closet, offering comfort and privacy. The primary ensuite is a true oasis with a soaker tub, a walk-in shower, and dual sinks. Enjoy unwinding on your west-facing veranda, perfect for capturing beautiful sunsets. The finished basement adds a large rec room, two additional bedrooms, & a full bathroom. Walking distance to Glenora School, Westminster School, West Block, and the new LRT station! (id:46923)
Property Details
| MLS® Number | E4432897 |
| Property Type | Single Family |
| Neigbourhood | Glenora |
| Amenities Near By | Golf Course, Playground, Schools, Shopping |
| Features | See Remarks, Lane, Exterior Walls- 2x6" |
Building
| Bathroom Total | 5 |
| Bedrooms Total | 5 |
| Amenities | Vinyl Windows |
| Appliances | Dishwasher, Garage Door Opener, Hood Fan, Microwave, Refrigerator, Gas Stove(s) |
| Basement Development | Finished |
| Basement Type | Full (finished) |
| Constructed Date | 2022 |
| Construction Style Attachment | Detached |
| Fireplace Fuel | Electric |
| Fireplace Present | Yes |
| Fireplace Type | Unknown |
| Half Bath Total | 1 |
| Heating Type | Forced Air |
| Stories Total | 2 |
| Size Interior | 1,763 Ft2 |
| Type | House |
Parking
| Detached Garage |
Land
| Acreage | No |
| Land Amenities | Golf Course, Playground, Schools, Shopping |
Rooms
| Level | Type | Length | Width | Dimensions |
|---|---|---|---|---|
| Basement | Bedroom 4 | 3.92 m | 2.78 m | 3.92 m x 2.78 m |
| Basement | Bedroom 5 | 2.81 m | 2.71 m | 2.81 m x 2.71 m |
| Basement | Recreation Room | 3.35 m | 3.09 m | 3.35 m x 3.09 m |
| Basement | Utility Room | 4.45 m | 2.18 m | 4.45 m x 2.18 m |
| Main Level | Living Room | 4.97 m | 3.61 m | 4.97 m x 3.61 m |
| Main Level | Dining Room | 3.61 m | 3.31 m | 3.61 m x 3.31 m |
| Main Level | Kitchen | 4.88 m | 4.01 m | 4.88 m x 4.01 m |
| Main Level | Laundry Room | 2.72 m | 1.67 m | 2.72 m x 1.67 m |
| Main Level | Mud Room | 3.7 m | 3.09 m | 3.7 m x 3.09 m |
| Upper Level | Primary Bedroom | 4.23 m | 3.36 m | 4.23 m x 3.36 m |
| Upper Level | Bedroom 2 | 3.5 m | 3.06 m | 3.5 m x 3.06 m |
| Upper Level | Bedroom 3 | 3.26 m | 3.24 m | 3.26 m x 3.24 m |
https://www.realtor.ca/real-estate/28218338/10219-137-st-nw-edmonton-glenora
Contact Us
Contact us for more information

Chris Proctor
Associate
(780) 435-0100
www.proctorteam.com/
301-11044 82 Ave Nw
Edmonton, Alberta T6G 0T2
(780) 438-2500
(780) 435-0100

Patti Proctor
Associate
(780) 435-0100
proctorteam.com/
www.instagram.com/pattiproctor/
301-11044 82 Ave Nw
Edmonton, Alberta T6G 0T2
(780) 438-2500
(780) 435-0100
































