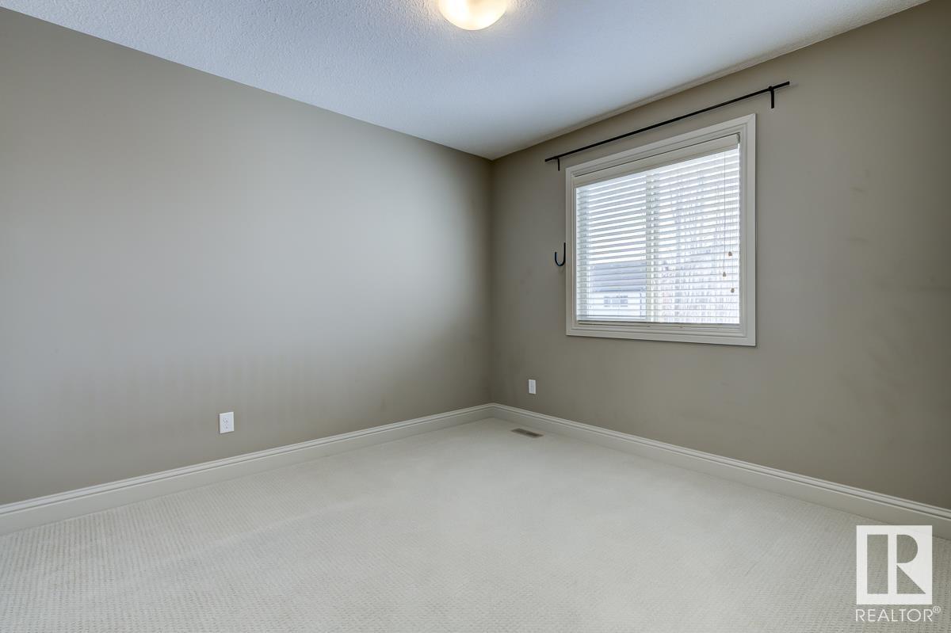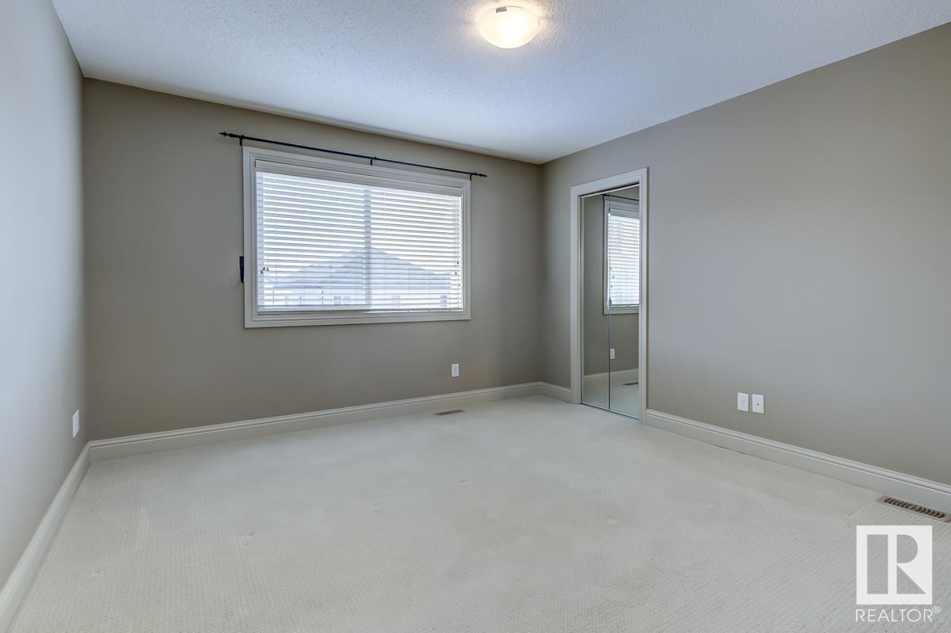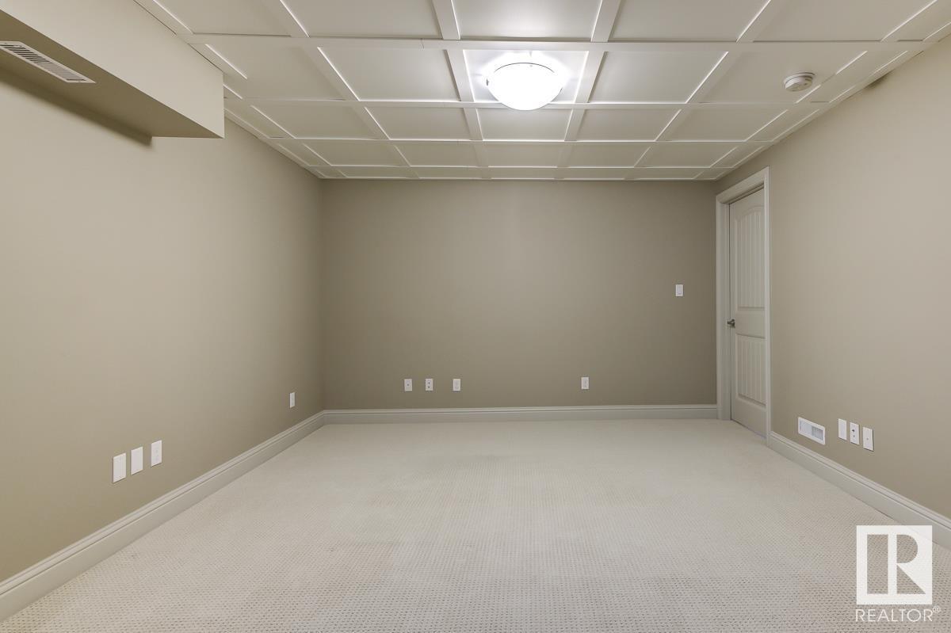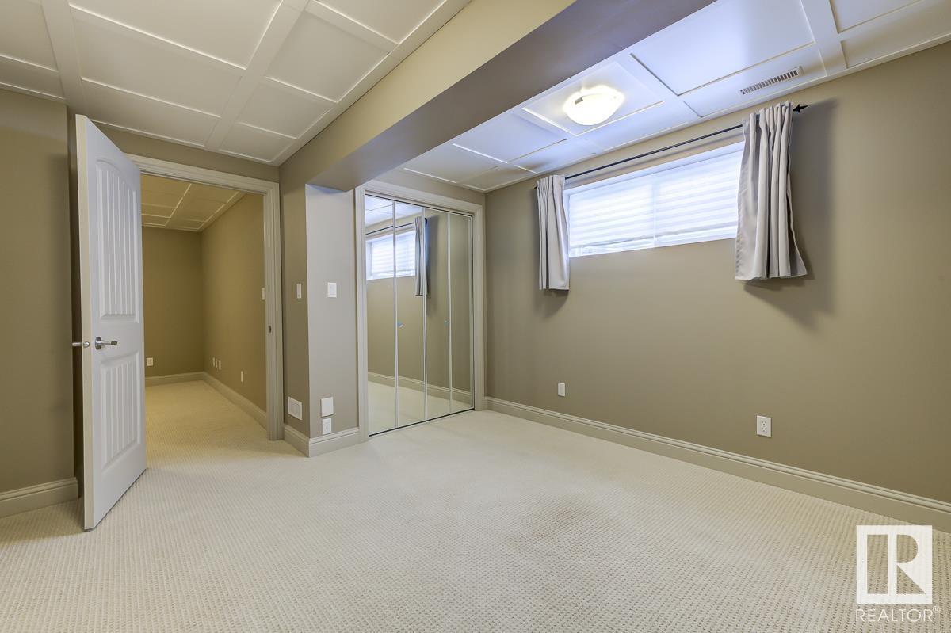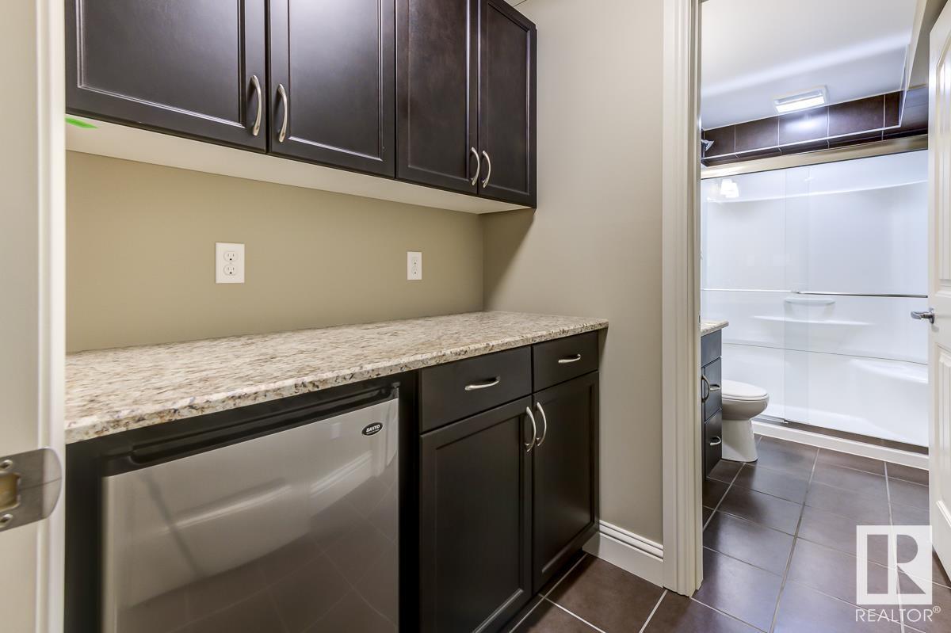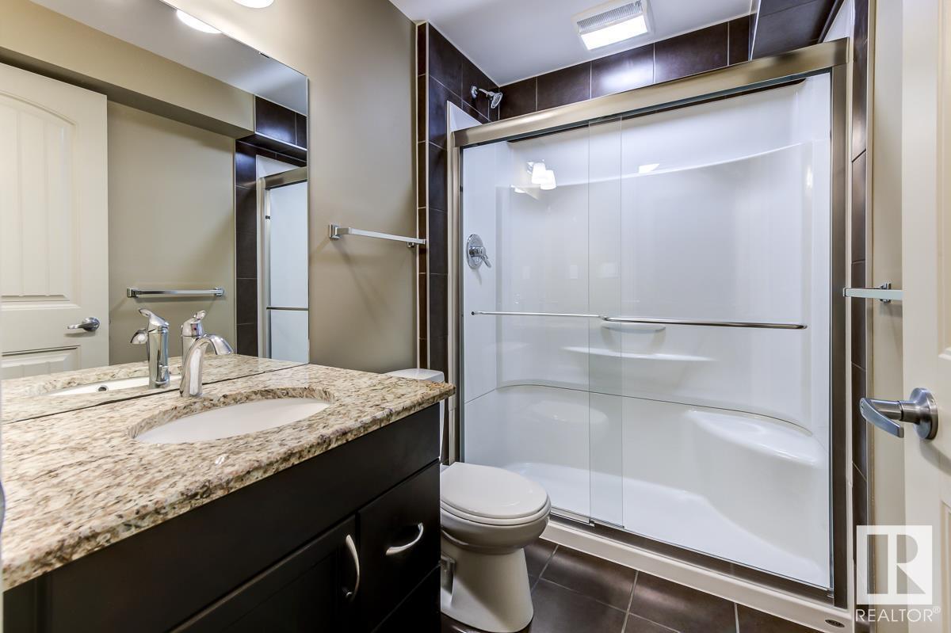1022 59a St Sw Edmonton, Alberta T6X 0T2
$560,000
Immaculate Original Owner Home in the Desired Community of Walker. This home is fully finished, offering you 2,550 sq ft of Pure Elegance from the moment you enter the property. You’re greeted with an open-floor plan boasting 9-foot ceilings throughout the main floor, Gleaming Hardwood flooring, Expansive Chef’s Kitchen with large, energized island, pot drawers & lots of cupboard space draped with granite counter tops with a west view that invites all the Sunshine in. The tiled mudroom entrance hosts the main floor laundry, large closet & 2-piece bathroom. Upstairs you can Enjoy the bright, spacious bonus room along with 3 generous sized bedrooms & a Luxurious Ensuite in the Primary Suite. The fully developed basement is ready for your media/theater/recreation space plus a 4th bedroom, large full bathroom & a utility/storage room equipped with a Radon Evacuation System. Located on a quiet street close to all the amenities you need, with easy access to Anthony Henday. (id:46923)
Property Details
| MLS® Number | E4419813 |
| Property Type | Single Family |
| Neigbourhood | Walker |
| Amenities Near By | Golf Course, Playground, Public Transit, Schools, Shopping |
| Community Features | Public Swimming Pool |
| Features | Flat Site, No Back Lane, Park/reserve, Exterior Walls- 2x6", No Animal Home, No Smoking Home |
| Parking Space Total | 4 |
| Structure | Deck |
Building
| Bathroom Total | 4 |
| Bedrooms Total | 4 |
| Appliances | Dishwasher, Dryer, Garage Door Opener Remote(s), Garage Door Opener, Microwave Range Hood Combo, Refrigerator, Stove, Washer |
| Basement Development | Finished |
| Basement Type | Full (finished) |
| Constructed Date | 2010 |
| Construction Style Attachment | Detached |
| Cooling Type | Central Air Conditioning |
| Fireplace Fuel | Gas |
| Fireplace Present | Yes |
| Fireplace Type | Unknown |
| Half Bath Total | 1 |
| Heating Type | Forced Air |
| Stories Total | 2 |
| Size Interior | 1,824 Ft2 |
| Type | House |
Parking
| Attached Garage |
Land
| Acreage | No |
| Fence Type | Fence |
| Land Amenities | Golf Course, Playground, Public Transit, Schools, Shopping |
| Size Irregular | 390.17 |
| Size Total | 390.17 M2 |
| Size Total Text | 390.17 M2 |
Rooms
| Level | Type | Length | Width | Dimensions |
|---|---|---|---|---|
| Lower Level | Bedroom 4 | Measurements not available | ||
| Lower Level | Recreation Room | Measurements not available | ||
| Lower Level | Utility Room | Measurements not available | ||
| Main Level | Living Room | Measurements not available | ||
| Main Level | Dining Room | Measurements not available | ||
| Main Level | Kitchen | Measurements not available | ||
| Upper Level | Primary Bedroom | Measurements not available | ||
| Upper Level | Bedroom 2 | Measurements not available | ||
| Upper Level | Bedroom 3 | Measurements not available | ||
| Upper Level | Bonus Room | Measurements not available |
https://www.realtor.ca/real-estate/27861706/1022-59a-st-sw-edmonton-walker
Contact Us
Contact us for more information

Brad Warkentin
Associate
www.bradwarkentin.com/
312 Saddleback Rd
Edmonton, Alberta T6J 4R7
(780) 434-4700
(780) 436-9902


































