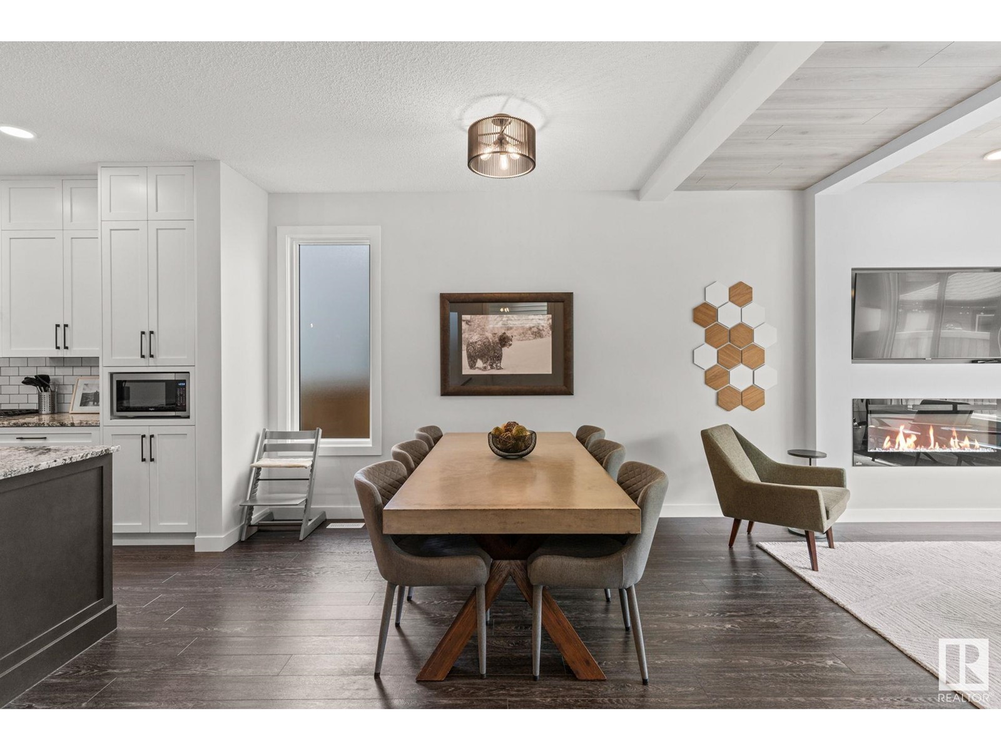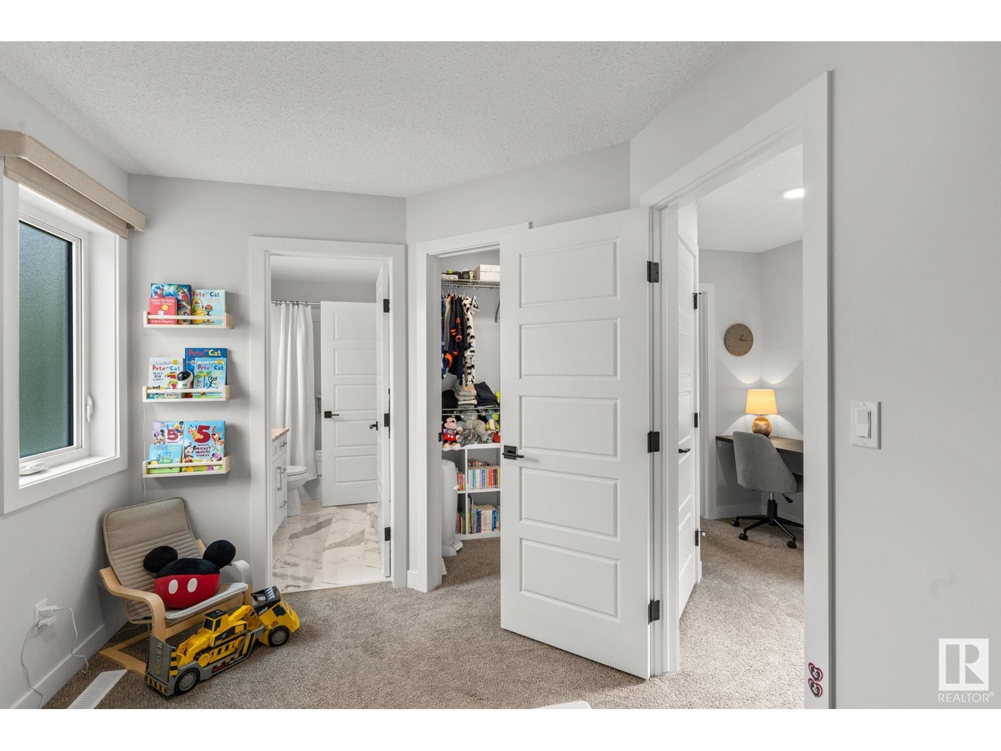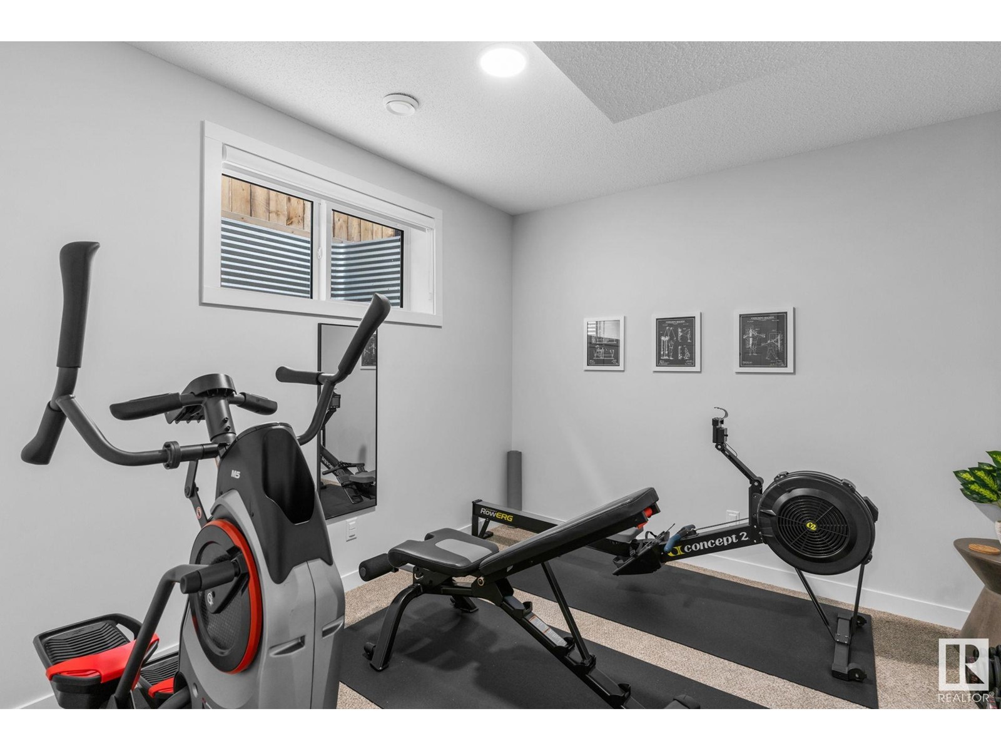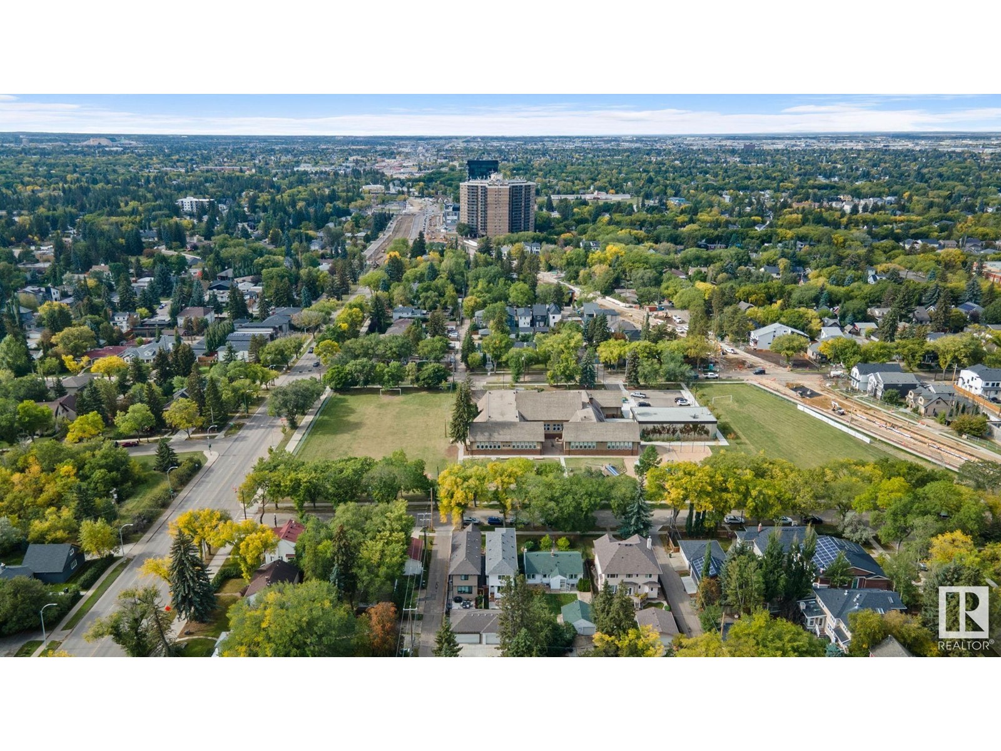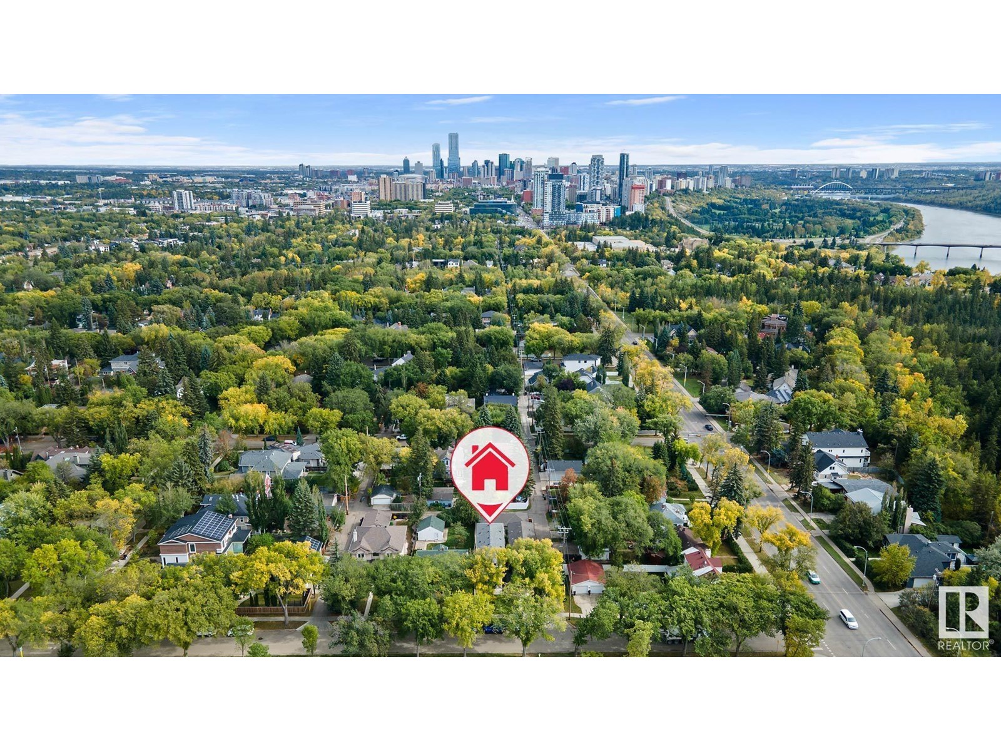10221 135 St Nw Edmonton, Alberta T5N 2C1
$875,000
WELCOME TO OLD GLENORA!!! IMMACULATE CONDITION HOME Facing GLENORA School & Park. CUSTOM BUILT 3+1 bedroom home by Burke Perry/Look Homes offers over 2,600 sq. ft. of exceptional living space. Located on a mature TREE-LINED STREET and just steps from Alexander Circle in OLD GLENORA. The exterior boasts impressive curb appeal, with $20K invested in PROFESSIONAL LANDSCAPING! This OPEN-CONCEPT layout boasts 9’ CEILINGS, a spacious Living Room with LARGE WINDOWS, main floor Den, and an OUTSTANDING CHEF'S KITCHEN with GRANITE COUNTERTOPS, floor to ceiling cabinetry, and a GAS RANGE. Highlights include OPEN RISER STAIRCASE, Standoff Glass Railings, & A Levven Home Automation System! Private and luxurious master suite with custom WALK-IN CLOSET, en-suite with double sinks, SOAKER TUB, walk-in shower, AND PRIVATE DECK. 2 Spacious bedrooms and Jack and Jill bathroom complete the upper level! The fully finished basement is ideal for entertaining with a family room,WET BAR, second Den, and 3rd BEDROOM (id:46923)
Open House
This property has open houses!
12:00 pm
Ends at:2:00 pm
Property Details
| MLS® Number | E4429045 |
| Property Type | Single Family |
| Neigbourhood | Glenora |
| Amenities Near By | Playground, Public Transit, Schools, Shopping |
| Features | Flat Site, Lane, Wet Bar, No Animal Home, No Smoking Home |
| Structure | Deck |
Building
| Bathroom Total | 4 |
| Bedrooms Total | 4 |
| Amenities | Ceiling - 9ft |
| Appliances | Dishwasher, Garage Door Opener Remote(s), Garage Door Opener, Hood Fan, Microwave, Refrigerator, Gas Stove(s) |
| Basement Development | Finished |
| Basement Type | Full (finished) |
| Constructed Date | 2020 |
| Construction Style Attachment | Detached |
| Cooling Type | Central Air Conditioning |
| Fire Protection | Smoke Detectors |
| Fireplace Fuel | Electric |
| Fireplace Present | Yes |
| Fireplace Type | Insert |
| Half Bath Total | 1 |
| Heating Type | Forced Air |
| Stories Total | 2 |
| Size Interior | 1,839 Ft2 |
| Type | House |
Parking
| Detached Garage |
Land
| Acreage | No |
| Fence Type | Fence |
| Land Amenities | Playground, Public Transit, Schools, Shopping |
| Size Irregular | 325.44 |
| Size Total | 325.44 M2 |
| Size Total Text | 325.44 M2 |
Rooms
| Level | Type | Length | Width | Dimensions |
|---|---|---|---|---|
| Lower Level | Family Room | 4.42 m | 3.15 m | 4.42 m x 3.15 m |
| Lower Level | Bedroom 4 | 2.41 m | 3.56 m | 2.41 m x 3.56 m |
| Main Level | Living Room | 4.42 m | 3.63 m | 4.42 m x 3.63 m |
| Main Level | Dining Room | 2.74 m | 2.03 m | 2.74 m x 2.03 m |
| Main Level | Kitchen | 3.15 m | 3.63 m | 3.15 m x 3.63 m |
| Main Level | Den | 2.72 m | 3.02 m | 2.72 m x 3.02 m |
| Upper Level | Primary Bedroom | 4.72 m | 3.2 m | 4.72 m x 3.2 m |
| Upper Level | Bedroom 2 | 3.05 m | 3.61 m | 3.05 m x 3.61 m |
| Upper Level | Bedroom 3 | 3.2 m | 3.33 m | 3.2 m x 3.33 m |
https://www.realtor.ca/real-estate/28120749/10221-135-st-nw-edmonton-glenora
Contact Us
Contact us for more information

Michael A. Pavone
Associate
(780) 406-8777
www.michaelpavone.com/
www.facebook.com/michael.pavone.94
www.linkedin.com/in/michaelpavone1/
www.instagram.com/michaelpavonerealty/
8104 160 Ave Nw
Edmonton, Alberta T5Z 3J8
(780) 406-4000
(780) 406-8777









