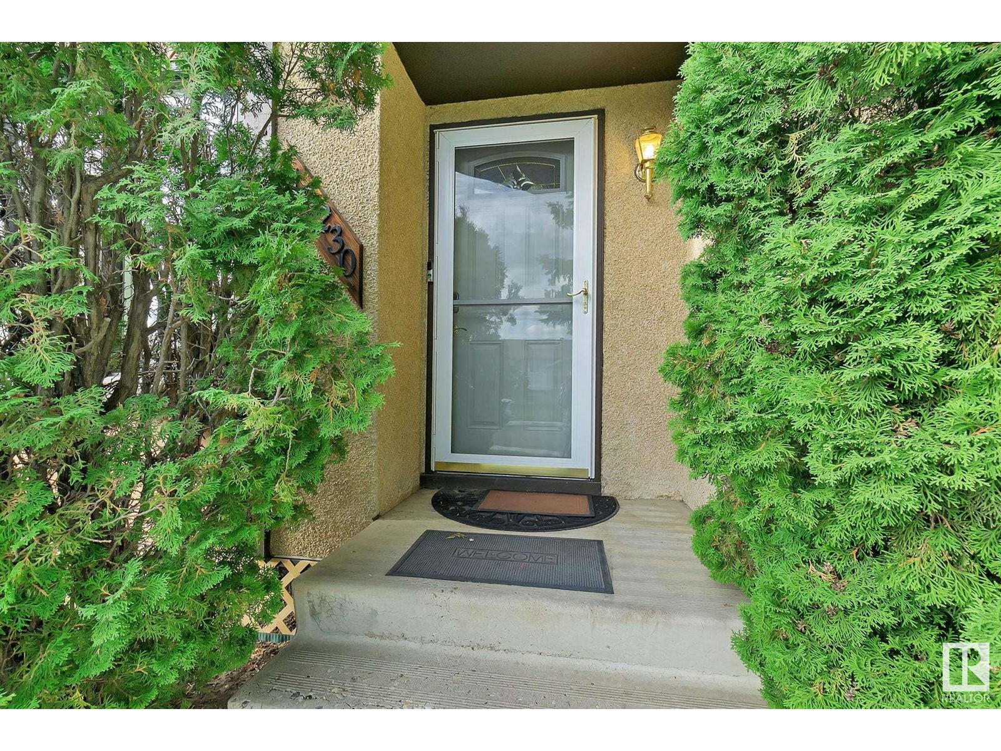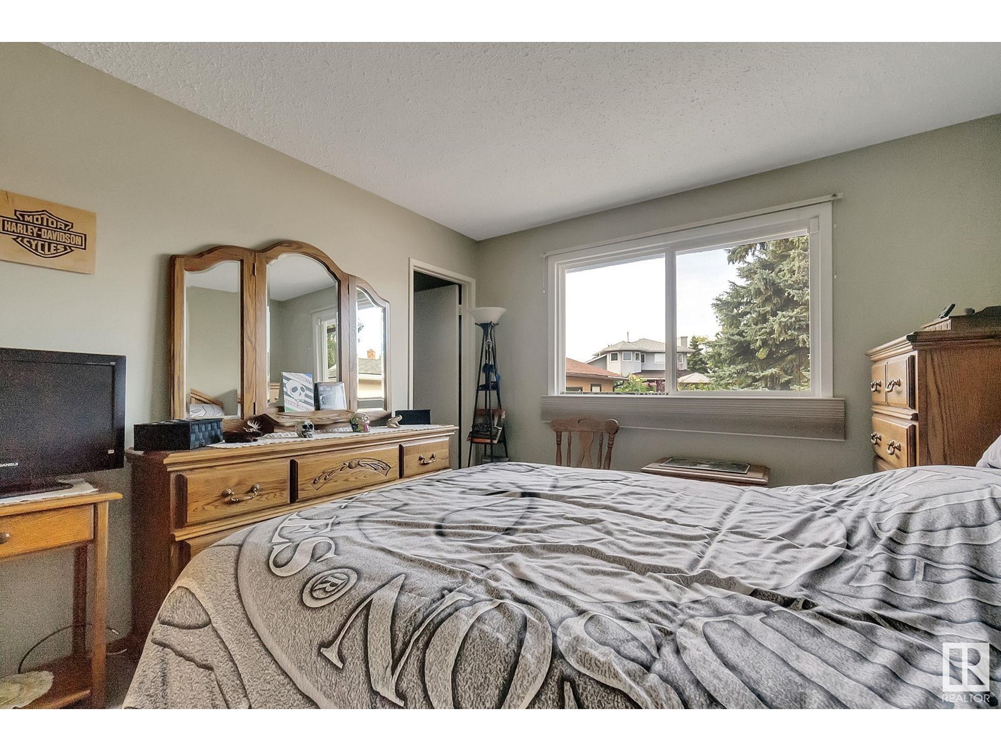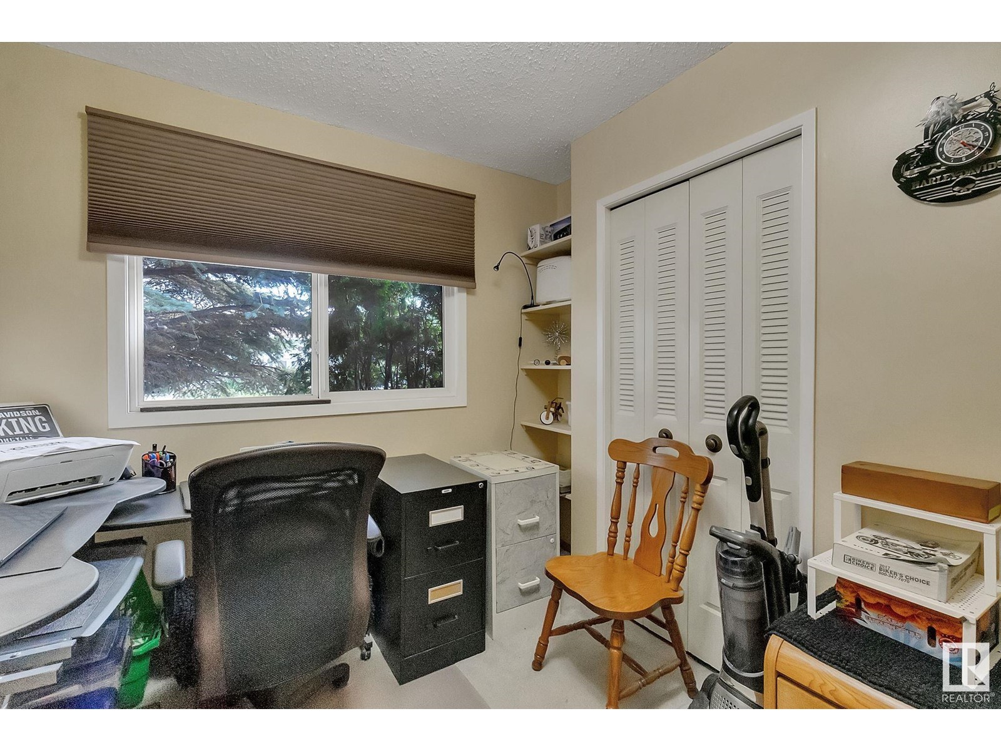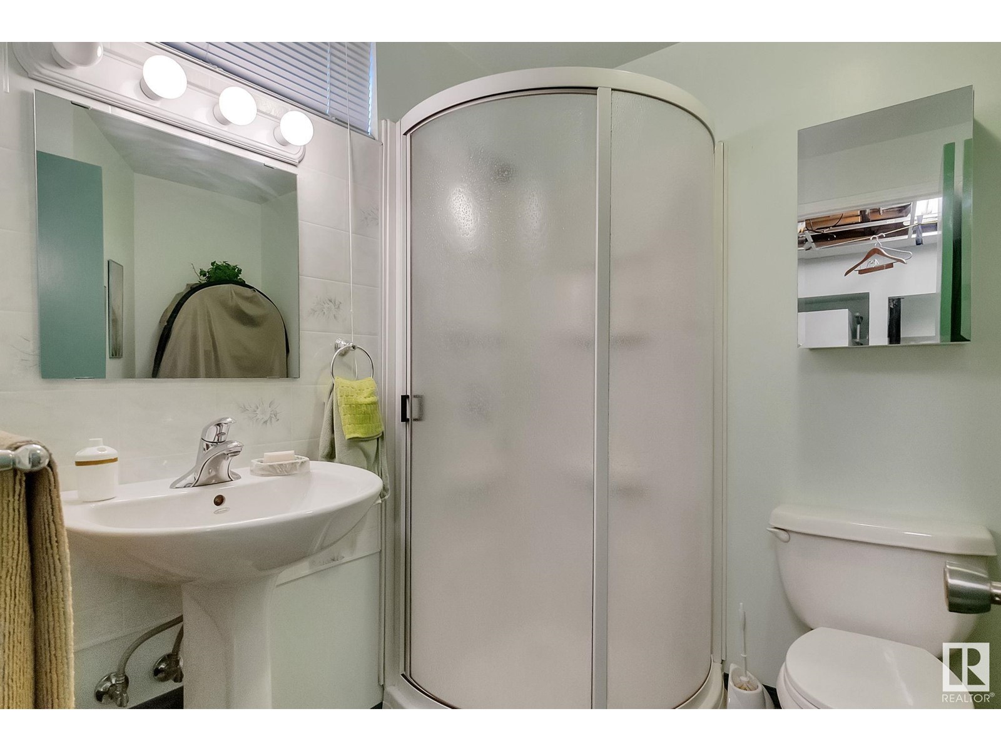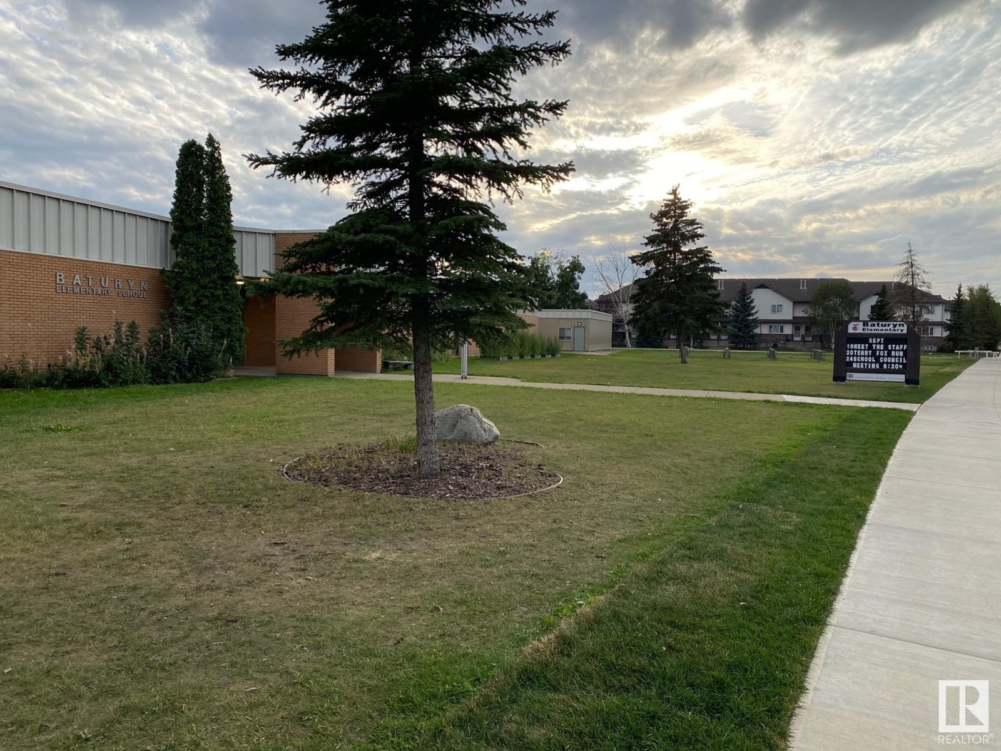10230 173a Av Nw Edmonton, Alberta T5X 3X2
$359,999
Welcome to this charming bungalow with modern amenities and a welcoming ambiance! Featuring 4 bedrooms, including a primary bedroom with a 2-pc ensuite, this home offers an eat-in kitchen with SS appliances and pantry. The fridge has filtered, chilled water dispenser w ice maker. The living room, with wood-burning fireplace and vaulted ceiling, is perfect for cozy gatherings. Enjoy the fully finished basement, complete with a large family room, a cold storage room, a sizable storage closet, laundry and mechanical room, a fourth bedroom, and a 3-pc bathroom. Additional highlights include an insulated double detached garage and a 10x10 shed. Included are window coverings, freezer, closet organizers, security system and programable thermostat. The fully landscaped, fenced yard provides privacy and space for outdoor enjoyment. Walking distance to Baturyn Park and Community Centre and elementary schools. This well-maintained property is ready for you to call it home (id:46923)
Property Details
| MLS® Number | E4406039 |
| Property Type | Single Family |
| Neigbourhood | Baturyn |
| AmenitiesNearBy | Playground, Schools |
| Features | No Back Lane, Closet Organizers, No Animal Home |
| Structure | Deck |
Building
| BathroomTotal | 3 |
| BedroomsTotal | 4 |
| Appliances | Dishwasher, Dryer, Freezer, Microwave Range Hood Combo, Refrigerator, Storage Shed, Stove, Washer, Window Coverings |
| ArchitecturalStyle | Bungalow |
| BasementDevelopment | Finished |
| BasementType | Full (finished) |
| CeilingType | Open, Vaulted |
| ConstructedDate | 1978 |
| ConstructionStyleAttachment | Detached |
| FireplaceFuel | Wood |
| FireplacePresent | Yes |
| FireplaceType | Unknown |
| HalfBathTotal | 1 |
| HeatingType | Forced Air |
| StoriesTotal | 1 |
| SizeInterior | 1076.391 Sqft |
| Type | House |
Parking
| Detached Garage |
Land
| Acreage | No |
| FenceType | Fence |
| LandAmenities | Playground, Schools |
| SizeIrregular | 561.83 |
| SizeTotal | 561.83 M2 |
| SizeTotalText | 561.83 M2 |
Rooms
| Level | Type | Length | Width | Dimensions |
|---|---|---|---|---|
| Basement | Family Room | Measurements not available | ||
| Basement | Bedroom 4 | Measurements not available | ||
| Basement | Laundry Room | Measurements not available | ||
| Basement | Storage | Measurements not available | ||
| Main Level | Living Room | 4.07 m | 4.61 m | 4.07 m x 4.61 m |
| Main Level | Kitchen | 4.7 m | 3.65 m | 4.7 m x 3.65 m |
| Main Level | Primary Bedroom | 3.23 m | 3.66 m | 3.23 m x 3.66 m |
| Main Level | Bedroom 2 | 2.45 m | 3.17 m | 2.45 m x 3.17 m |
| Main Level | Bedroom 3 | 2.42 m | 3.17 m | 2.42 m x 3.17 m |
https://www.realtor.ca/real-estate/27405450/10230-173a-av-nw-edmonton-baturyn
Interested?
Contact us for more information
Greg B. Rosychuk
Associate
3400-10180 101 St Nw
Edmonton, Alberta T5J 3S4



