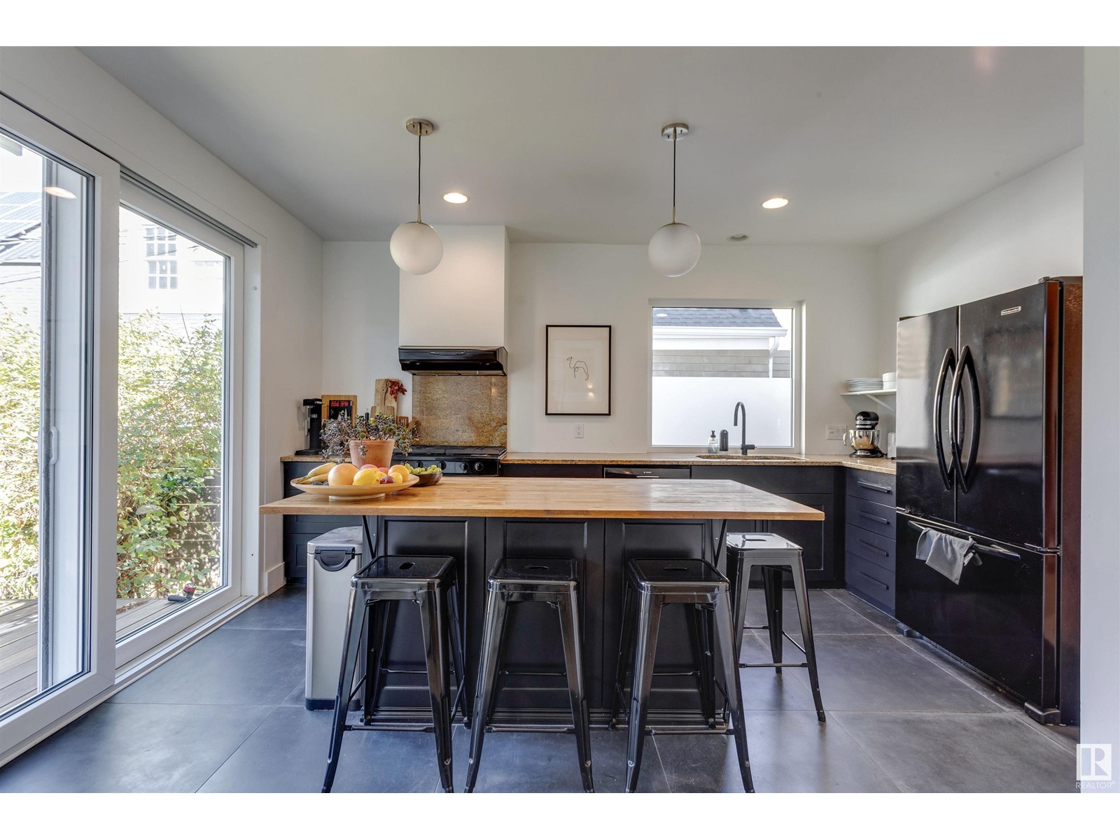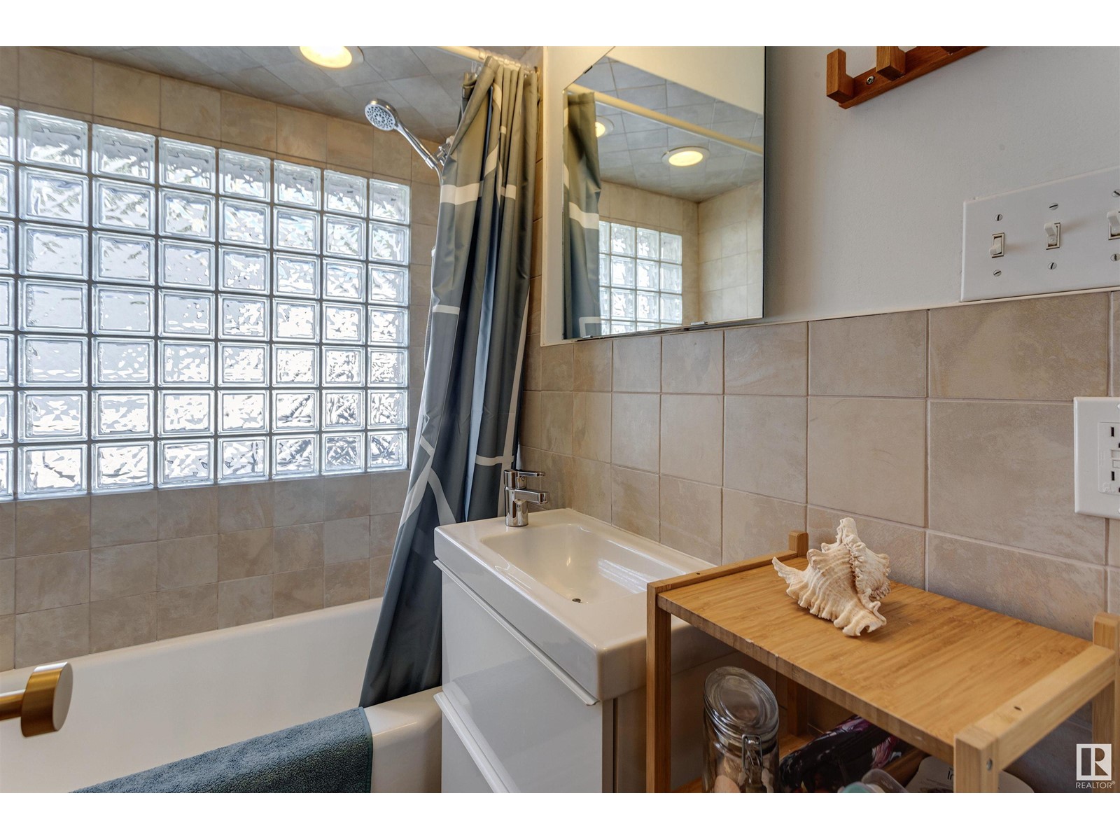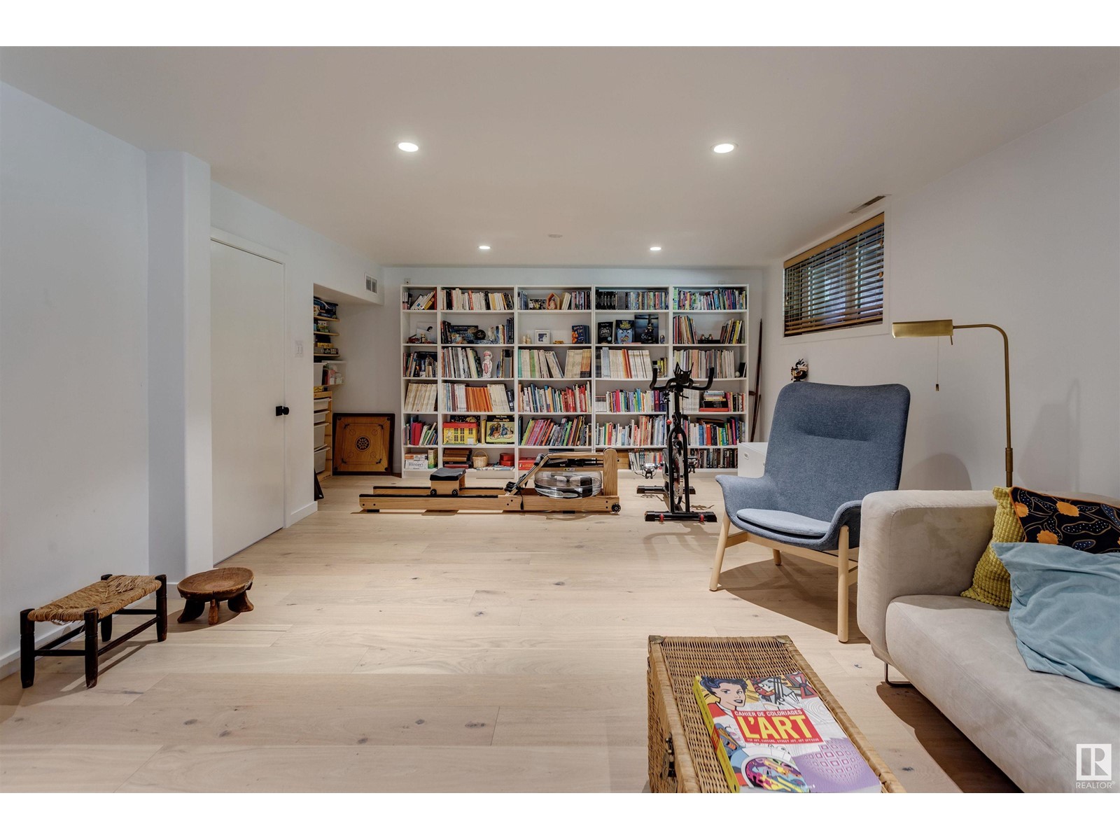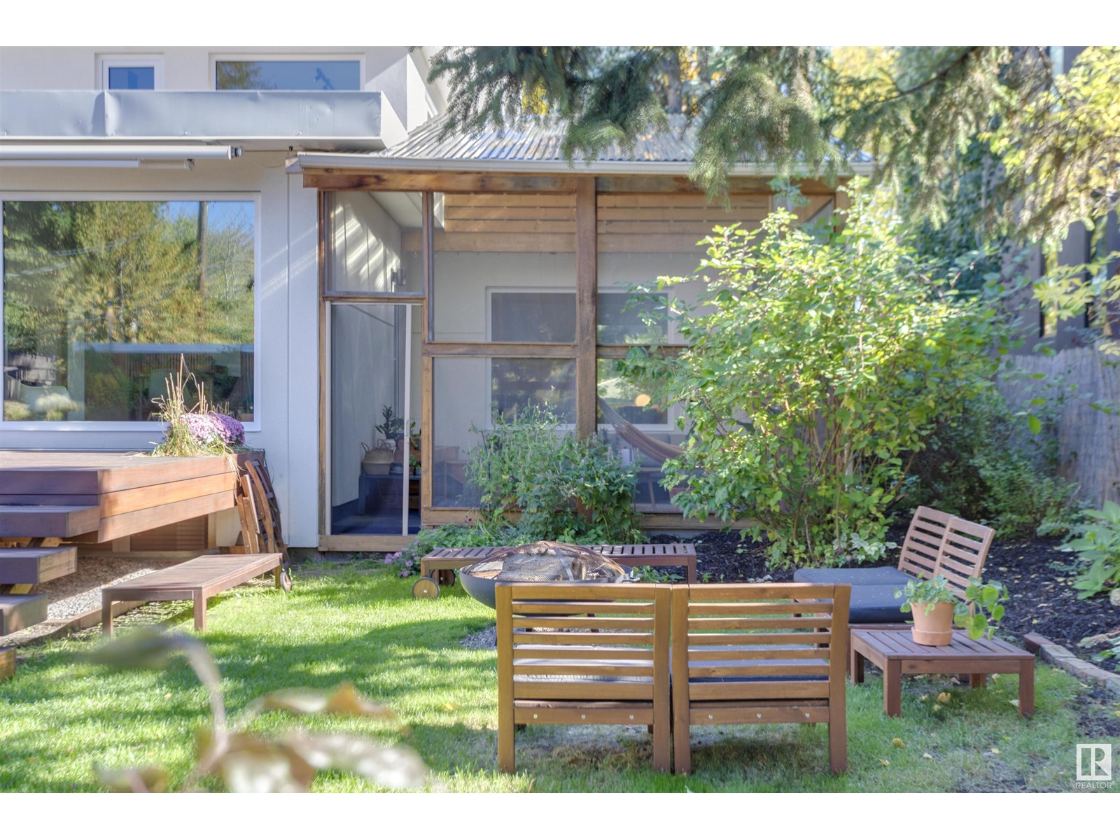10236 130 St Nw Edmonton, Alberta T5N 1X5
$1,250,000
A serene escape that perfectly captures the essence of living close to Edmonton's river valley. Every detail whispers sophistication and warmth, from the earthy tones that connect seamlessly to the natural surroundings, to the inviting spaces that inspire comfort and connection. This is a home where modern elegance meets timeless charm, offering a peaceful retreat while embracing the vibrancy of nearby trails, culture, and an active lifestyle. Inside, extensive 2021 renovations bring a seamless blend of style and functionality, with natural finishes and high-quality craftsmanship throughout. Outside, the beautifully upgraded landscaping and outdoor living spaces, including a motorized awning and batu wood deck, create a perfect sanctuary for relaxation or entertaining. Thoughtfully designed to complement its environment, this home feels like a harmonious extension of the river valley. A place to truly feel at home. (id:46923)
Property Details
| MLS® Number | E4413717 |
| Property Type | Single Family |
| Neigbourhood | Glenora |
| AmenitiesNearBy | Park, Golf Course, Public Transit, Schools, Shopping |
| Features | See Remarks, Flat Site, Lane, Closet Organizers |
| ParkingSpaceTotal | 5 |
| Structure | Deck, Fire Pit |
Building
| BathroomTotal | 4 |
| BedroomsTotal | 4 |
| Amenities | Vinyl Windows |
| Appliances | Dishwasher, Dryer, Garage Door Opener Remote(s), Garage Door Opener, Hood Fan, Microwave, Refrigerator, Gas Stove(s), Central Vacuum, Washer |
| BasementDevelopment | Finished |
| BasementType | Full (finished) |
| ConstructedDate | 1951 |
| ConstructionStyleAttachment | Detached |
| FireProtection | Smoke Detectors |
| FireplaceFuel | Gas |
| FireplacePresent | Yes |
| FireplaceType | Unknown |
| HalfBathTotal | 1 |
| HeatingType | Forced Air |
| StoriesTotal | 2 |
| SizeInterior | 2115.1084 Sqft |
| Type | House |
Parking
| Detached Garage |
Land
| Acreage | No |
| FenceType | Fence |
| LandAmenities | Park, Golf Course, Public Transit, Schools, Shopping |
| SizeIrregular | 720.98 |
| SizeTotal | 720.98 M2 |
| SizeTotalText | 720.98 M2 |
Rooms
| Level | Type | Length | Width | Dimensions |
|---|---|---|---|---|
| Lower Level | Family Room | 6.39 m | 4.91 m | 6.39 m x 4.91 m |
| Lower Level | Bedroom 4 | 6.4 m | 4.26 m | 6.4 m x 4.26 m |
| Lower Level | Laundry Room | 3 m | 2.26 m | 3 m x 2.26 m |
| Lower Level | Storage | 2.32 m | 1.16 m | 2.32 m x 1.16 m |
| Lower Level | Utility Room | 6.33 m | 4.96 m | 6.33 m x 4.96 m |
| Main Level | Living Room | 6.55 m | 4.81 m | 6.55 m x 4.81 m |
| Main Level | Dining Room | 4.51 m | 3.23 m | 4.51 m x 3.23 m |
| Main Level | Kitchen | 4.51 m | 3.4 m | 4.51 m x 3.4 m |
| Main Level | Primary Bedroom | 5.35 m | 3.47 m | 5.35 m x 3.47 m |
| Main Level | Office | 3.23 m | 2.49 m | 3.23 m x 2.49 m |
| Upper Level | Bedroom 2 | 4.64 m | 3.48 m | 4.64 m x 3.48 m |
| Upper Level | Bedroom 3 | 4.65 m | 3.24 m | 4.65 m x 3.24 m |
| Upper Level | Office | 4.08 m | 2.7 m | 4.08 m x 2.7 m |
https://www.realtor.ca/real-estate/27654862/10236-130-st-nw-edmonton-glenora
Interested?
Contact us for more information
Ron Dickson
Associate
10665 Jasper Ave Nw
Edmonton, Alberta T5J 3S9










































