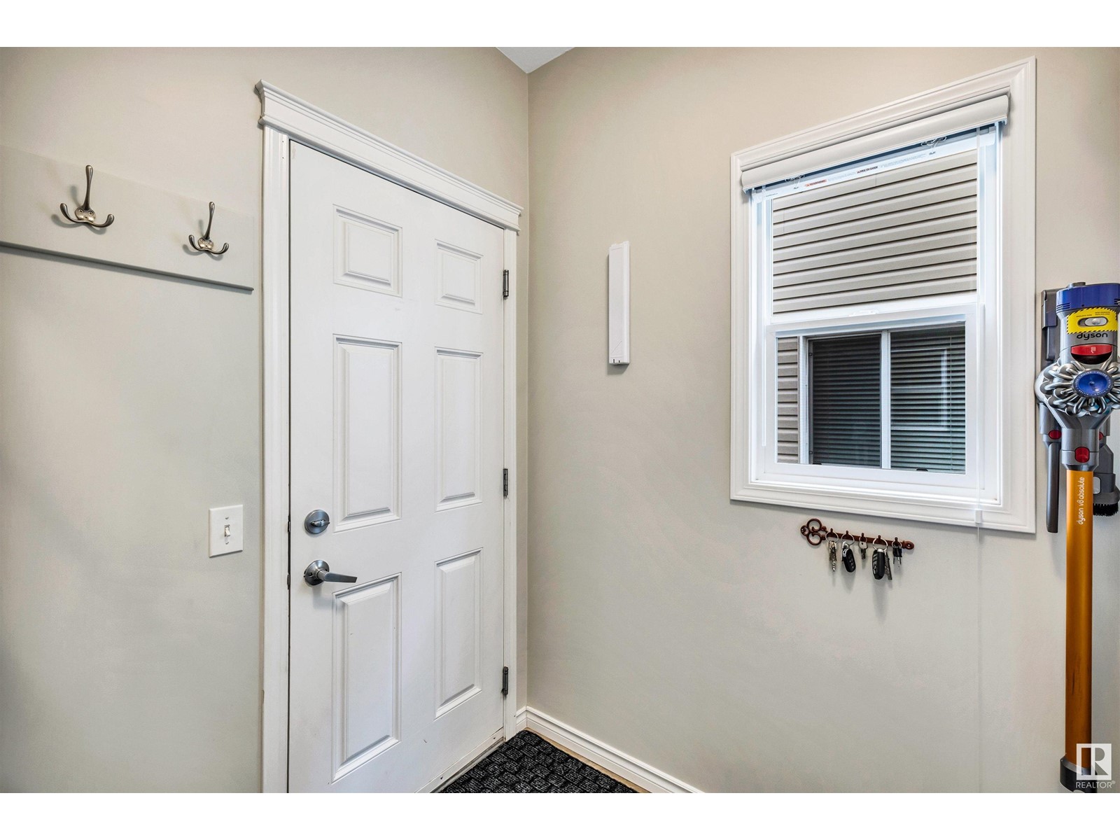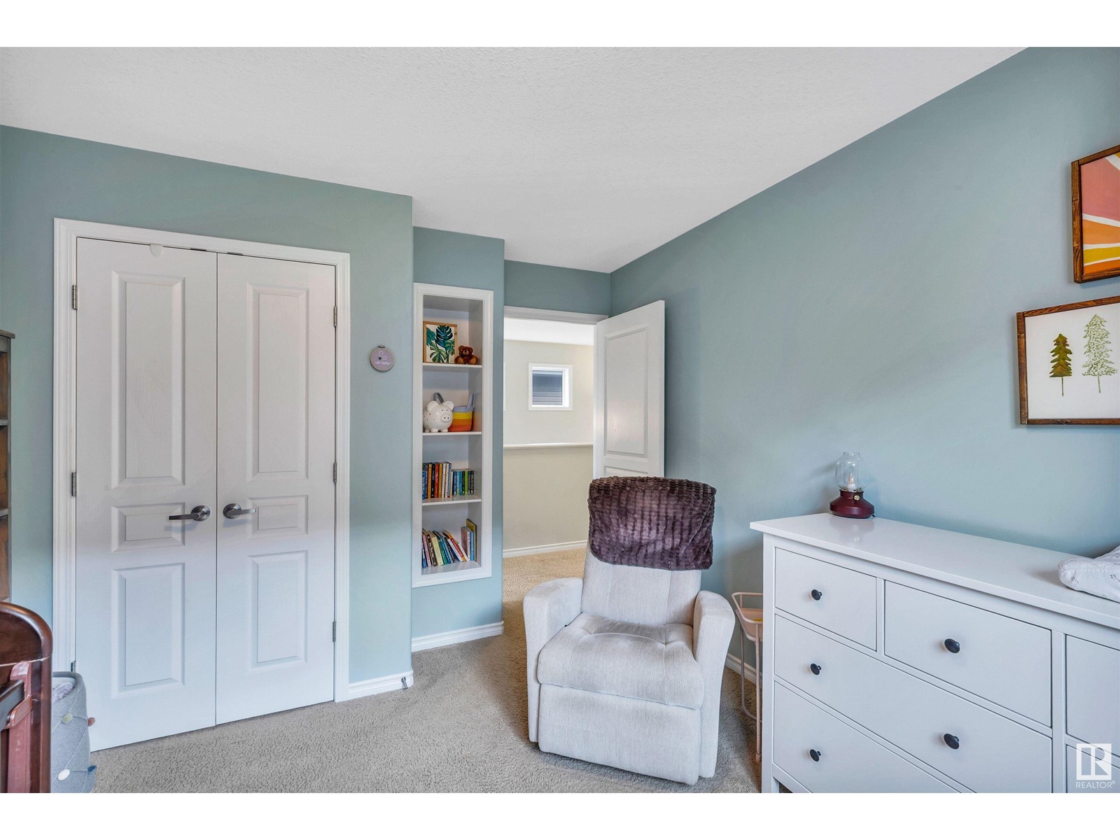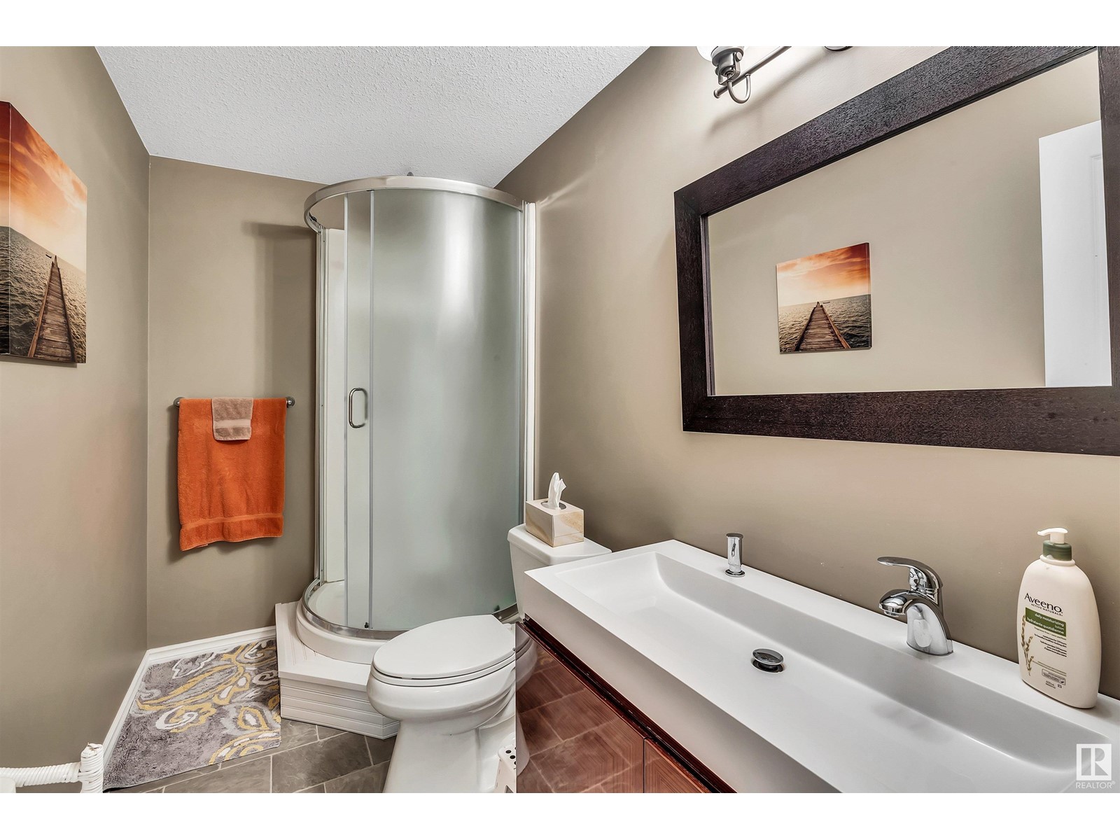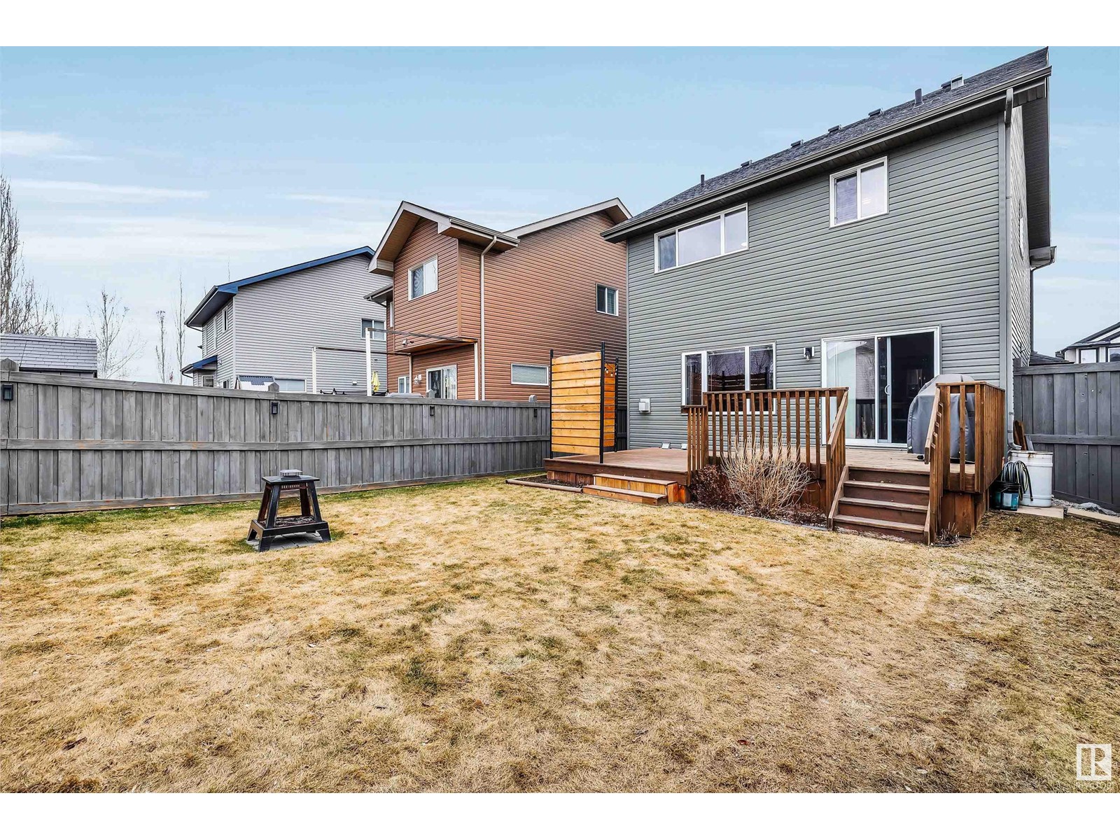1024 174 St Sw Sw Edmonton, Alberta T6W 1Z6
$589,998
Fully Finished 2-Storey in Windermere – 4 Beds + Bonus Room! Welcome to this beautifully maintained 1,645 sq ft home on a quiet cul-de-sac in desirable Windermere. Featuring 4 bedrooms, 3.5 bathrooms, a fully finished basement, and an upper bonus room, this home offers plenty of space for the whole family. The main floor features an open-concept layout with a spacious entry, hardwood floors, gas fireplace, and a large kitchen with ample cabinets, counter space, walk-in pantry, and central island. A mudroom/laundry area is conveniently located off the garage. Upstairs includes a vaulted bonus room, a spacious primary suite with king-sized capacity, walk-in closet, and 3-piece ensuite, plus two additional bedrooms and a full 5 piece bath. The finished basement offers a 4th bedroom, large rec room, new 3-piece bath with corner shower, rough-in for wet bar, and extra storage. Enjoy a landscaped yard with a finished deck, garden space, and easy access to walking trails. Move-in ready and ideally located! (id:46923)
Property Details
| MLS® Number | E4431108 |
| Property Type | Single Family |
| Neigbourhood | Windermere |
| Amenities Near By | Airport, Playground, Public Transit, Schools, Shopping, Ski Hill |
| Features | Cul-de-sac, Flat Site, Closet Organizers, Exterior Walls- 2x6", No Animal Home |
| Parking Space Total | 4 |
| Structure | Deck |
Building
| Bathroom Total | 4 |
| Bedrooms Total | 4 |
| Amenities | Vinyl Windows |
| Appliances | Dishwasher, Dryer, Garage Door Opener Remote(s), Garage Door Opener, Microwave Range Hood Combo, Refrigerator, Storage Shed, Stove, Washer, Window Coverings |
| Basement Development | Finished |
| Basement Type | Full (finished) |
| Ceiling Type | Vaulted |
| Constructed Date | 2012 |
| Construction Style Attachment | Detached |
| Cooling Type | Central Air Conditioning |
| Fireplace Fuel | Gas |
| Fireplace Present | Yes |
| Fireplace Type | Unknown |
| Half Bath Total | 1 |
| Heating Type | Forced Air |
| Stories Total | 2 |
| Size Interior | 1,645 Ft2 |
| Type | House |
Parking
| Attached Garage |
Land
| Acreage | No |
| Fence Type | Fence |
| Land Amenities | Airport, Playground, Public Transit, Schools, Shopping, Ski Hill |
Rooms
| Level | Type | Length | Width | Dimensions |
|---|---|---|---|---|
| Basement | Family Room | 4.81 m | 4.11 m | 4.81 m x 4.11 m |
| Basement | Bedroom 4 | 3.86 m | 3.18 m | 3.86 m x 3.18 m |
| Main Level | Living Room | 4.41 m | 4.17 m | 4.41 m x 4.17 m |
| Main Level | Dining Room | 2.58 m | 3.11 m | 2.58 m x 3.11 m |
| Main Level | Kitchen | 4.07 m | 3.75 m | 4.07 m x 3.75 m |
| Main Level | Laundry Room | 1.68 m | 2.7 m | 1.68 m x 2.7 m |
| Upper Level | Primary Bedroom | 3.84 m | 4.24 m | 3.84 m x 4.24 m |
| Upper Level | Bedroom 2 | 3.75 m | 3.05 m | 3.75 m x 3.05 m |
| Upper Level | Bedroom 3 | 3.75 m | 3.04 m | 3.75 m x 3.04 m |
| Upper Level | Bonus Room | 3.64 m | 3.64 m | 3.64 m x 3.64 m |
https://www.realtor.ca/real-estate/28175933/1024-174-st-sw-sw-edmonton-windermere
Contact Us
Contact us for more information
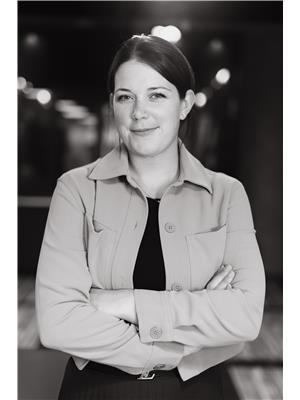
Heather Quist
Associate
www.heatherquist.ca/
www.facebook.com/profile.php?id=100094304268912
www.instagram.com/hq.realestate.design/
102-1253 91 St Sw
Edmonton, Alberta T6X 1E9
(780) 660-0000
(780) 401-3463






















