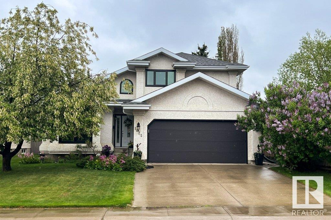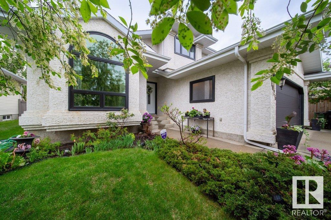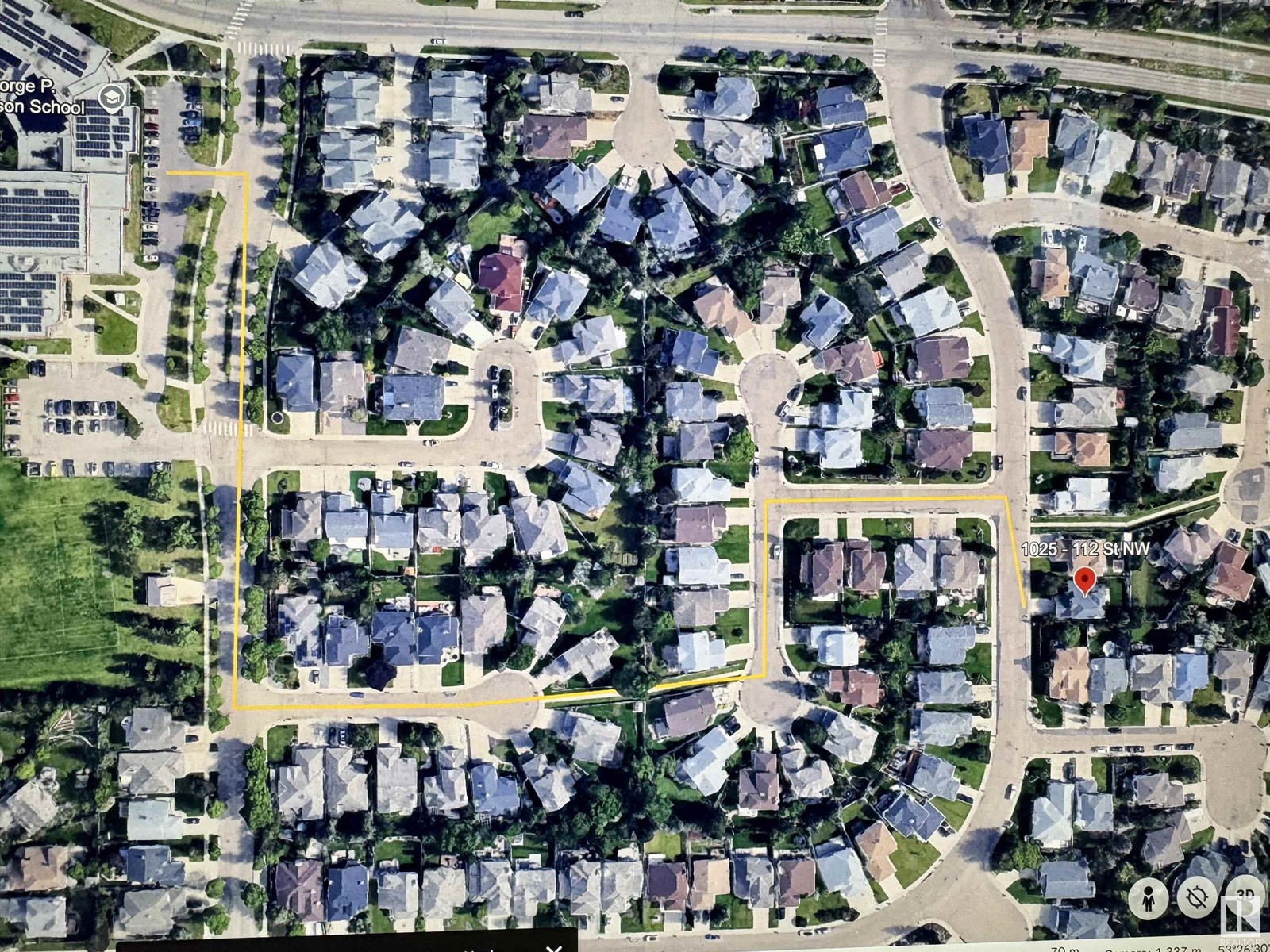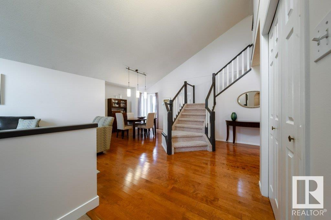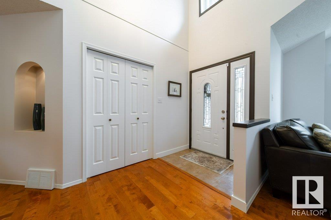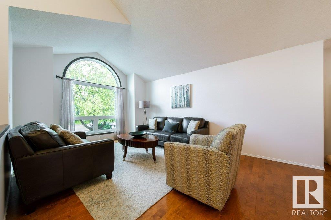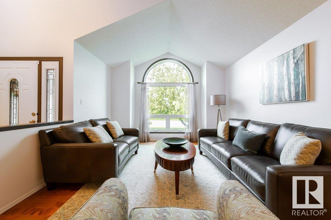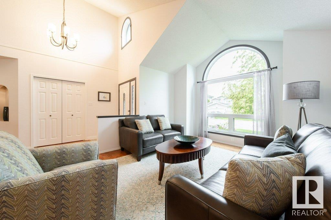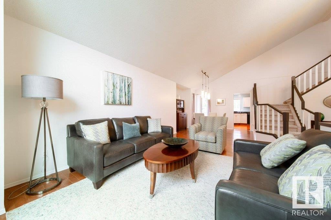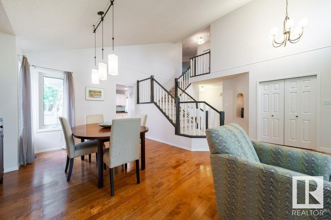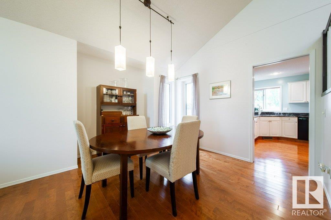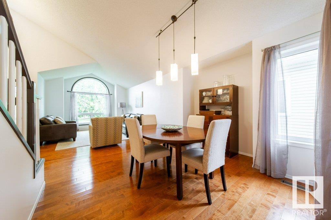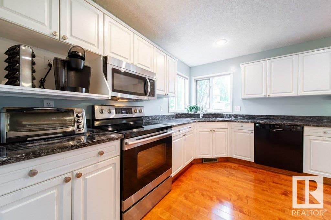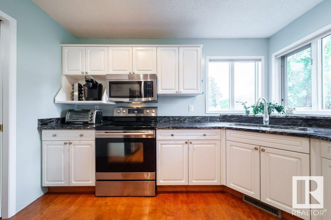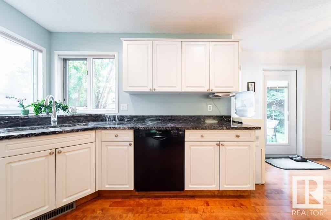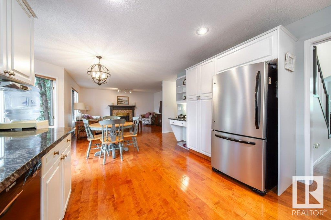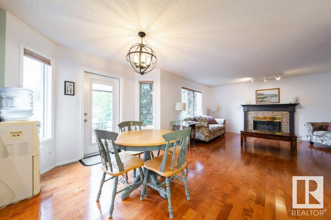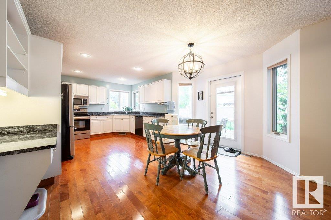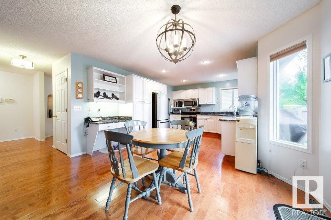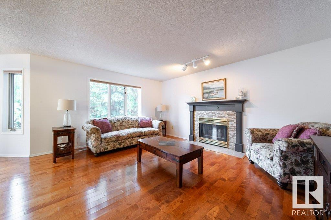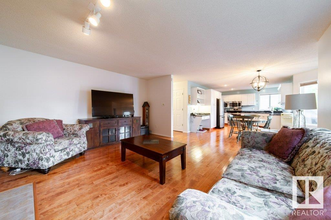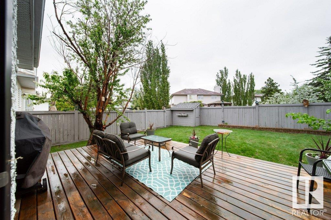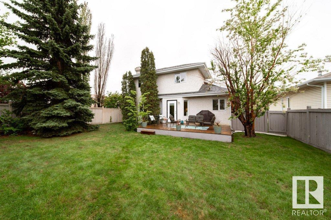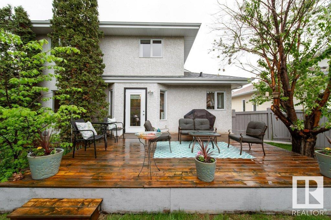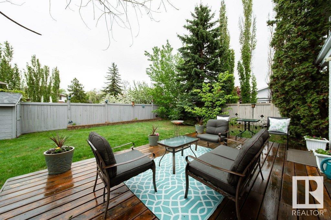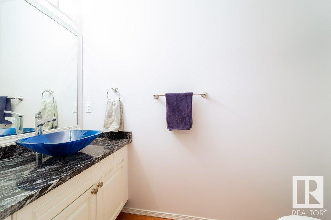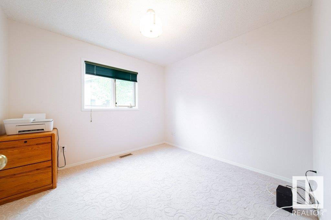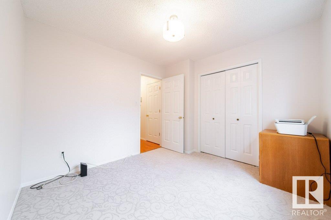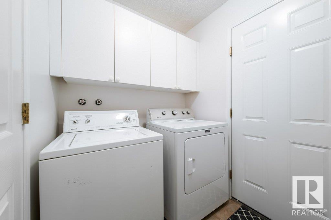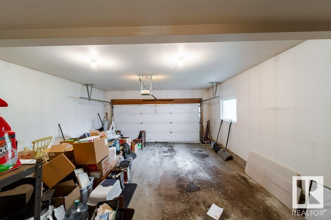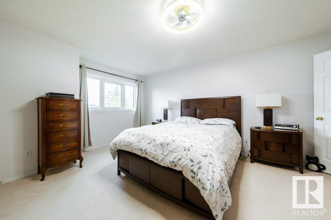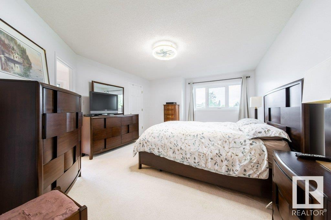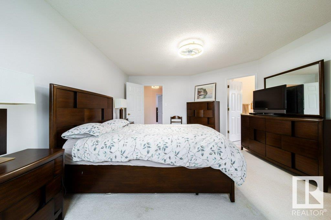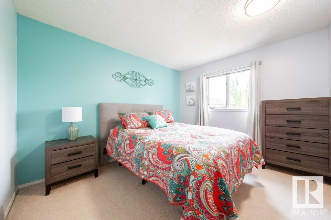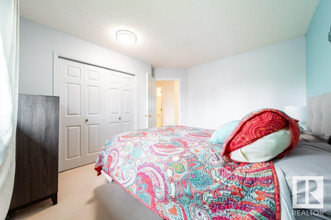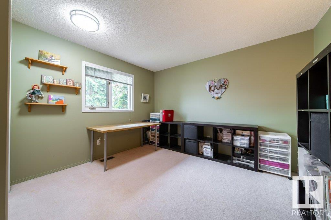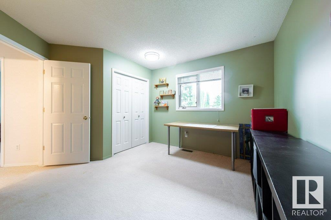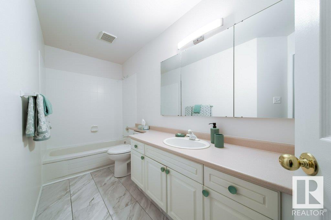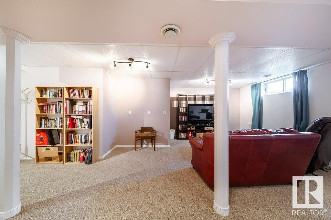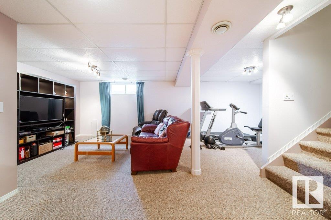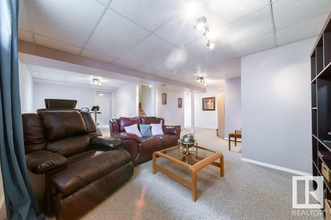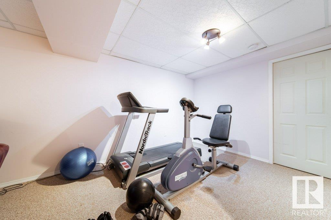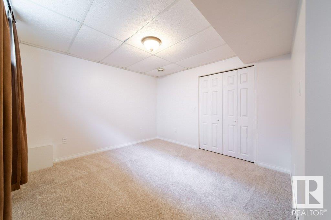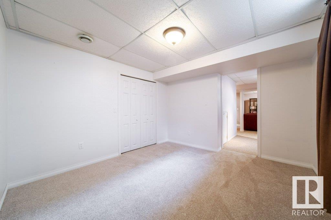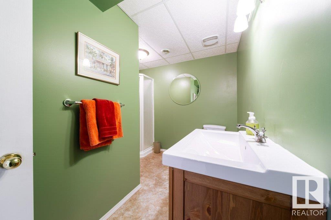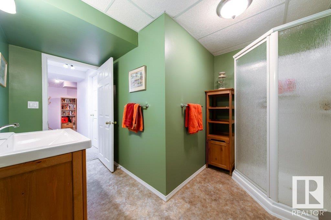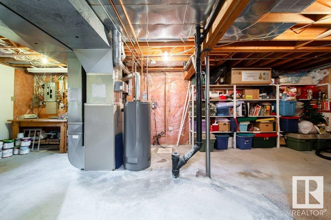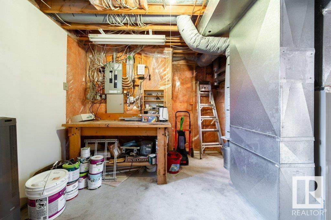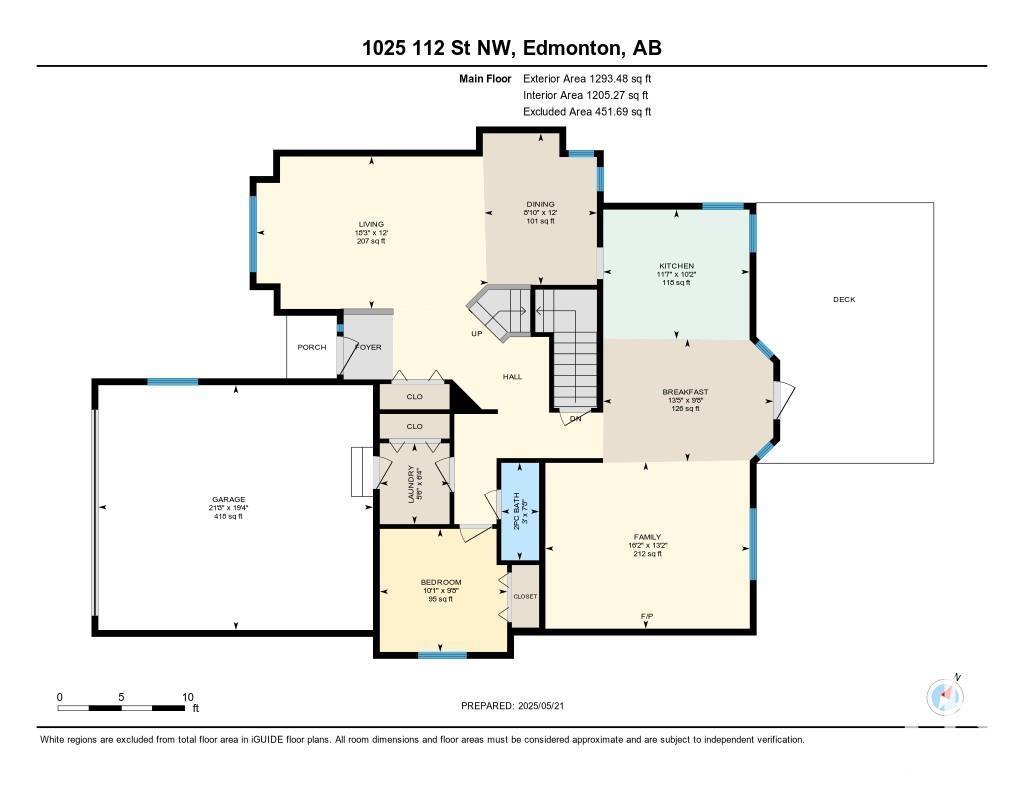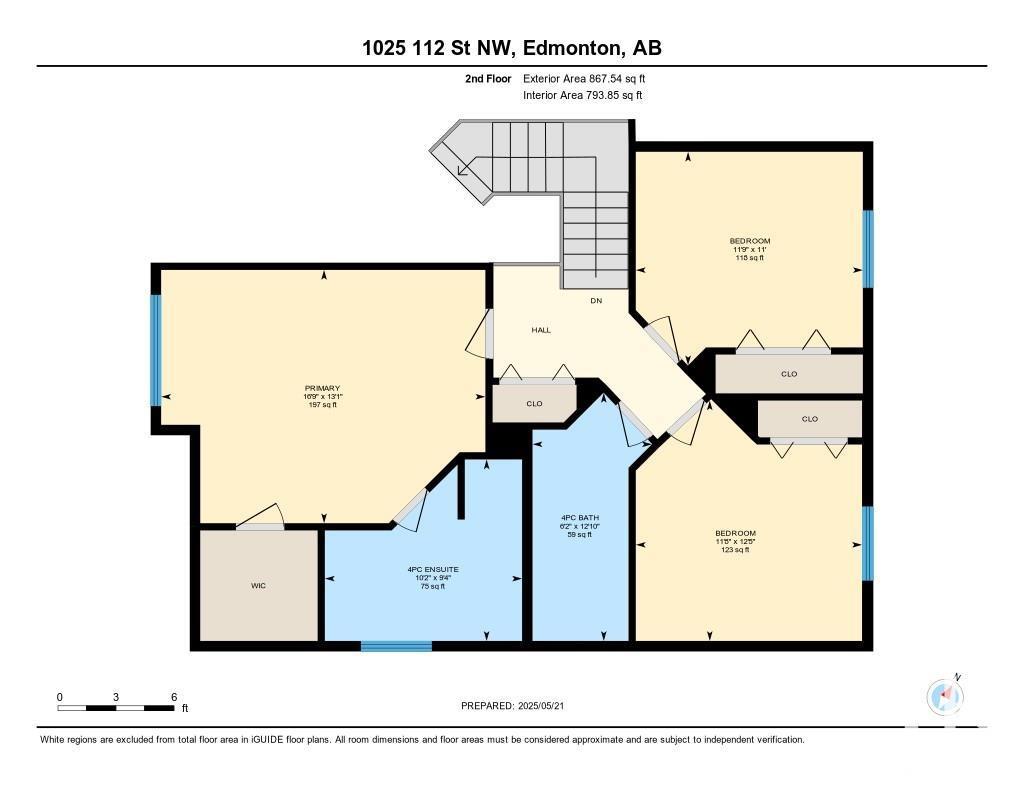1025 112 St Nw Edmonton, Alberta T6J 6S1
$644,900
Look NO further....this METICULOUSLY cared for ORIGINAL OWNER home is a gem in the HEART of Twin Brooks. NO POLY B. 4+1 bedrooms, 3.5 baths, Finished Bsmt, dbl ATTACHED Garage with side door to yard. Main floor has hardwood throughout, tile, NEW PAINT, light fixtures. Living/Dining Room with VAULTED ceiling, KITCHEN with NEWER CABINETS, newer SS appl, granite countertops and breakfast nook with Garden Door to your deck and backyard. Family Room with a gas fireplace, 4th bdrm or could be used as a den, MAIN FLOOR LAUNDRY and a 2 piece bath. Upper level.. Primary Bedroom with a large walk in closet and 4 piece ensuite with tiled shower and jetted tub, 2 other spacious bedrooms and a 4 piece main bath. Basement has a 3 piece bath, 5th bedroom with walk in closet, Rec Rm and a large storage area with shelving & workbench that stay. Roof was replaced 8 yrs ago (25 year warranty). WALKING distance to schools, transit, future LRT, shopping, walking trails, parks. Close to Henday, Airport. (id:46923)
Property Details
| MLS® Number | E4439071 |
| Property Type | Single Family |
| Neigbourhood | Twin Brooks |
| Amenities Near By | Airport, Playground, Public Transit, Schools, Shopping |
| Community Features | Public Swimming Pool |
| Features | No Back Lane, Closet Organizers, No Smoking Home |
| Parking Space Total | 4 |
| Structure | Deck |
Building
| Bathroom Total | 4 |
| Bedrooms Total | 5 |
| Amenities | Vinyl Windows |
| Appliances | Dishwasher, Dryer, Freezer, Garage Door Opener Remote(s), Garage Door Opener, Microwave Range Hood Combo, Refrigerator, Storage Shed, Stove, Central Vacuum, Washer, Window Coverings |
| Basement Development | Finished |
| Basement Type | Full (finished) |
| Ceiling Type | Vaulted |
| Constructed Date | 1991 |
| Construction Style Attachment | Detached |
| Fire Protection | Smoke Detectors |
| Fireplace Fuel | Gas |
| Fireplace Present | Yes |
| Fireplace Type | Unknown |
| Half Bath Total | 1 |
| Heating Type | Forced Air |
| Stories Total | 2 |
| Size Interior | 2,161 Ft2 |
| Type | House |
Parking
| Attached Garage |
Land
| Acreage | No |
| Fence Type | Fence |
| Land Amenities | Airport, Playground, Public Transit, Schools, Shopping |
Rooms
| Level | Type | Length | Width | Dimensions |
|---|---|---|---|---|
| Basement | Bonus Room | 24' x 23'5" | ||
| Basement | Bedroom 5 | 11'9" x 10'6" | ||
| Main Level | Living Room | 18'3" x 12" | ||
| Main Level | Dining Room | 12' x 8'10" | ||
| Main Level | Kitchen | 11'7" x 10"2" | ||
| Main Level | Family Room | 16'2" x 13'2" | ||
| Main Level | Bedroom 4 | 10'1" x 9'8" | ||
| Main Level | Breakfast | 13'5" x 9'8" | ||
| Main Level | Laundry Room | 6'4" x 5'6" | ||
| Upper Level | Primary Bedroom | 16'9" x 13'1" | ||
| Upper Level | Bedroom 2 | 11'9" x 11' | ||
| Upper Level | Bedroom 3 | 12'5" x 11'8" |
https://www.realtor.ca/real-estate/28383582/1025-112-st-nw-edmonton-twin-brooks
Contact Us
Contact us for more information
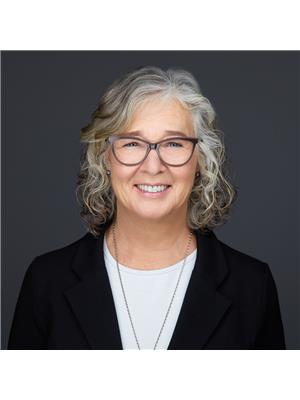
Laurel D. Hamm Mills
Associate
laurelmills.com/
3659 99 St Nw
Edmonton, Alberta T6E 6K5
(780) 436-1162
(780) 436-6178

