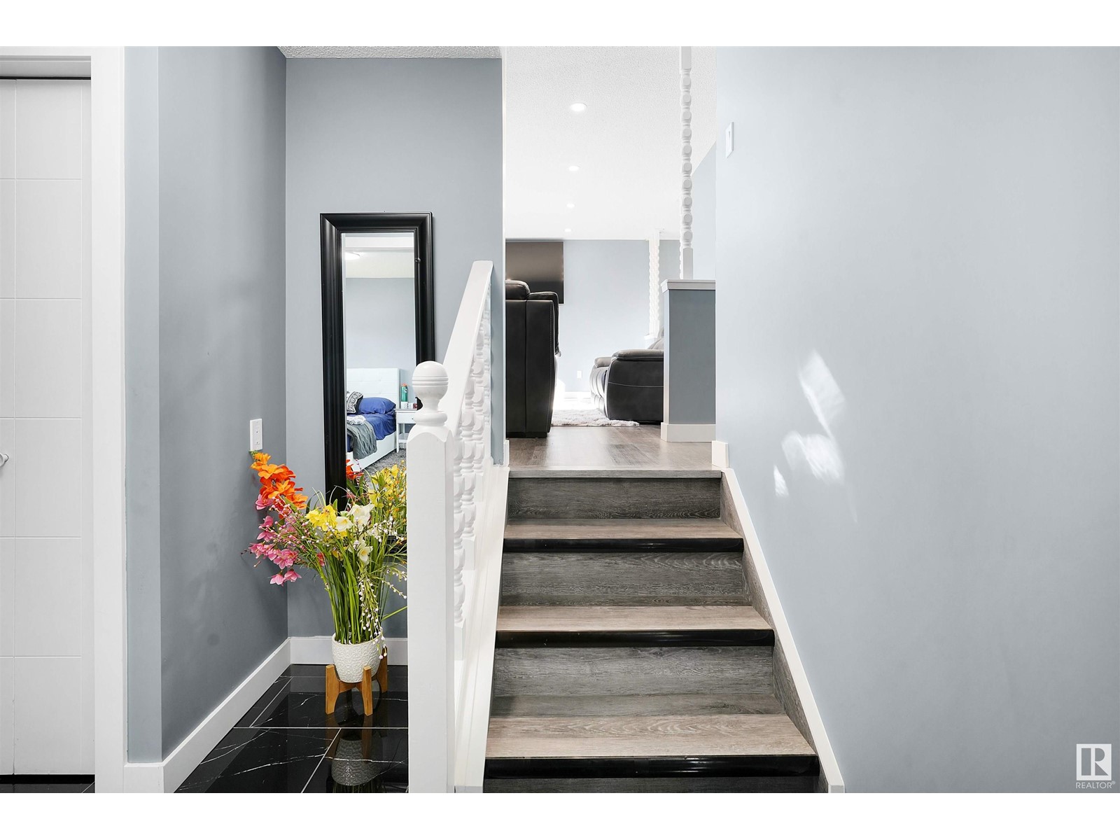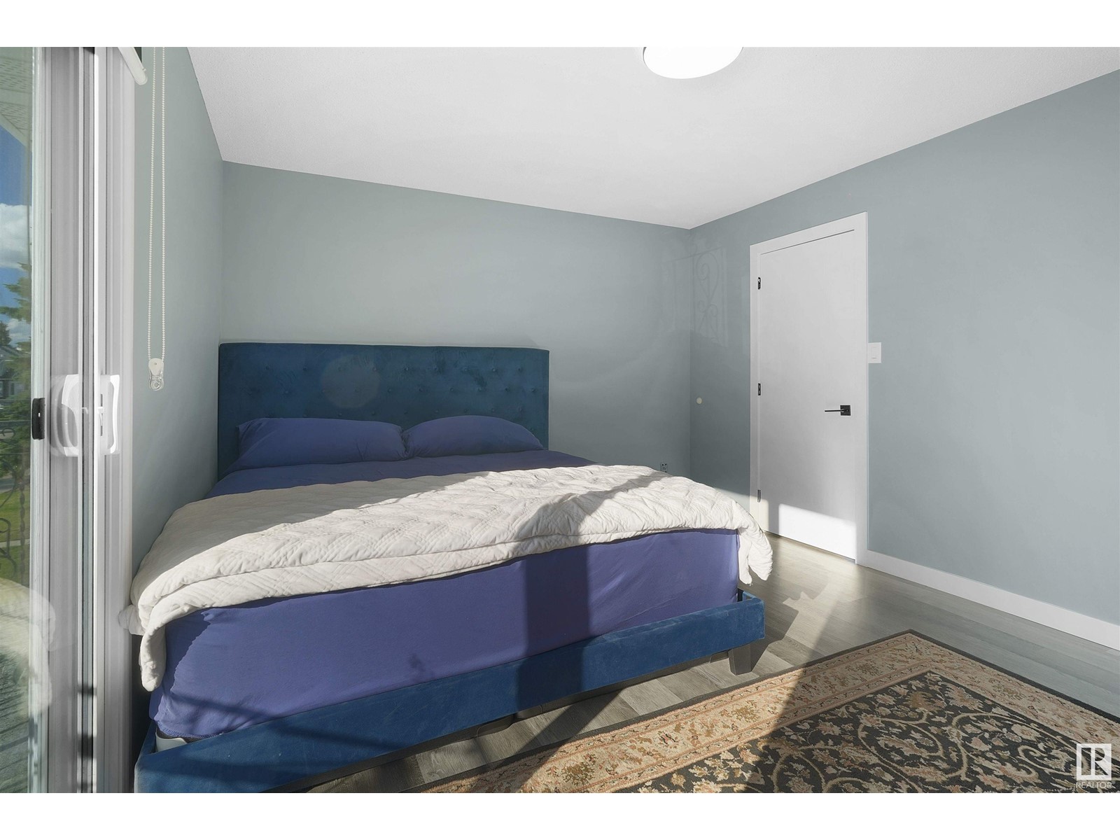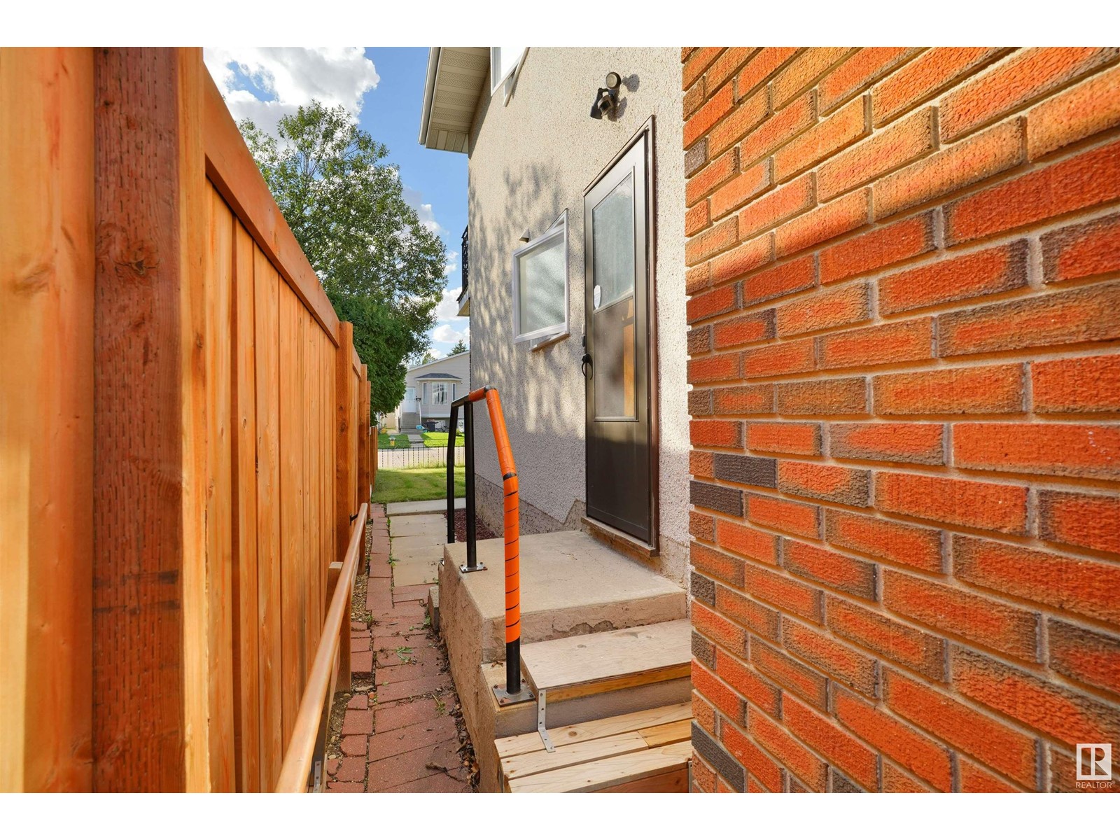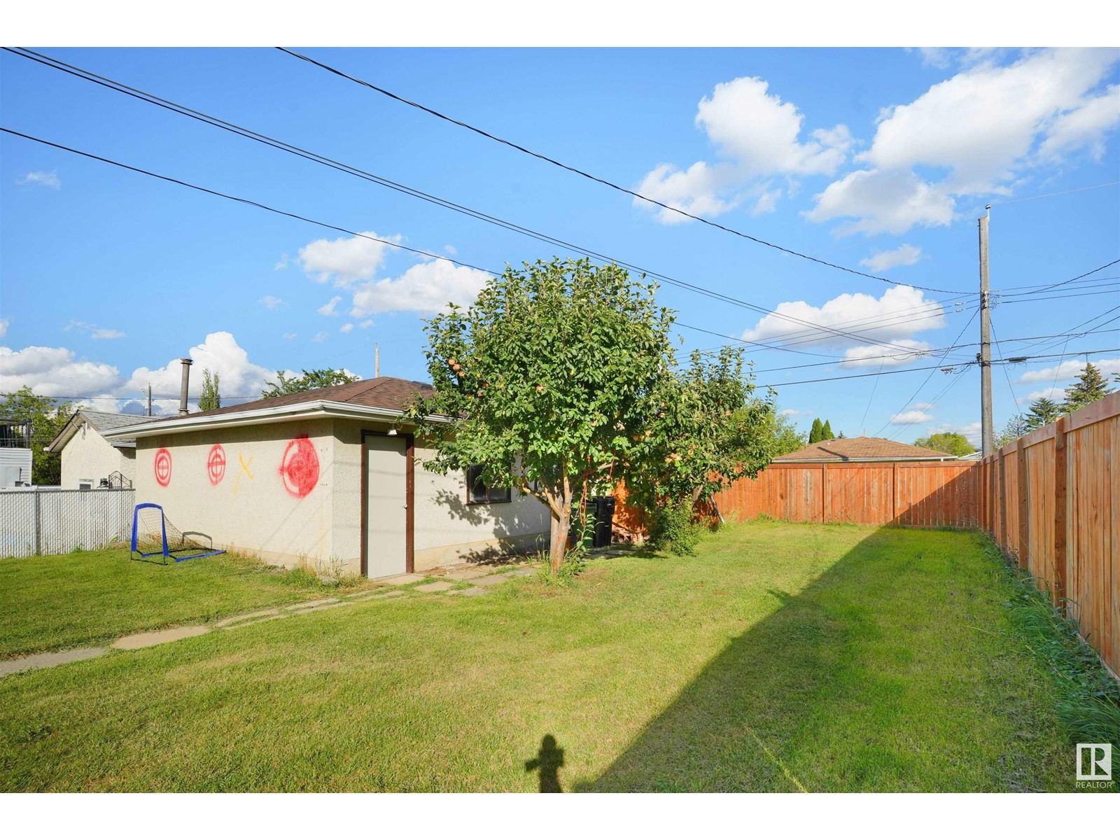10255 159 St Nw Edmonton, Alberta T5P 3A3
$524,900
Welcome to this stunning extensively renovated home in Britannia Youngstown! Featuring 4 bedrooms, den, 2 full baths & 2 half baths, this property offers an incredible value. The main floor includes both a separate family & living room, with the family room showcasing a cozy fireplace on the feature wall & large windows offering a view of backyard. The open-concept newly renovated U-shaped kitchen is a chefs delight, with quartz countertops, ample cabinetry, a beautiful backsplash & abundant natural light flowing in through windows covering whole wall. The dining area is spacious, while the Living room feels bright & inviting with its large front-facing windows. For added convenience, there is a bedroom & a 2-pc bath on main floor. Upstairs, you will find master bedroom with a WI closet, a 2-pc Ensuite & with access to balcony, along with two additional bedrooms & a 5-pc bath. Partly finished basement includes a den & a 3-pc bath. Huge fully landscaped backyard. Oversized, heated double detached garage. (id:46923)
Property Details
| MLS® Number | E4406827 |
| Property Type | Single Family |
| Neigbourhood | Britannia Youngstown |
| AmenitiesNearBy | Playground, Public Transit, Schools |
| Features | See Remarks, Lane |
Building
| BathroomTotal | 4 |
| BedroomsTotal | 4 |
| Appliances | Dryer, Garage Door Opener, Microwave Range Hood Combo, Refrigerator, Stove, Washer, Window Coverings |
| BasementDevelopment | Partially Finished |
| BasementType | Full (partially Finished) |
| ConstructedDate | 1976 |
| ConstructionStyleAttachment | Detached |
| FireplaceFuel | Electric |
| FireplacePresent | Yes |
| FireplaceType | Insert |
| HalfBathTotal | 2 |
| HeatingType | Forced Air |
| SizeInterior | 1782.5036 Sqft |
| Type | House |
Parking
| Detached Garage |
Land
| Acreage | No |
| FenceType | Fence |
| LandAmenities | Playground, Public Transit, Schools |
| SizeIrregular | 696.21 |
| SizeTotal | 696.21 M2 |
| SizeTotalText | 696.21 M2 |
Rooms
| Level | Type | Length | Width | Dimensions |
|---|---|---|---|---|
| Basement | Den | 2.8m x 3.3m | ||
| Main Level | Living Room | 4.5m x 6.3m | ||
| Main Level | Dining Room | 4.0m x 2.8m | ||
| Main Level | Kitchen | 5.4m x 3.4m | ||
| Main Level | Family Room | 3.6m x 5.8m | ||
| Main Level | Bedroom 4 | 2.9m x 3.7m | ||
| Upper Level | Primary Bedroom | 4.3 m | Measurements not available x 4.3 m | |
| Upper Level | Bedroom 2 | 4.0m x 2.7m | ||
| Upper Level | Bedroom 3 | 2.9m x 2.9m |
https://www.realtor.ca/real-estate/27433737/10255-159-st-nw-edmonton-britannia-youngstown
Interested?
Contact us for more information
Deepak Chopra
Broker
Unit #10-12, 3908 97 St Nw
Edmonton, Alberta T6E 6N2
























































