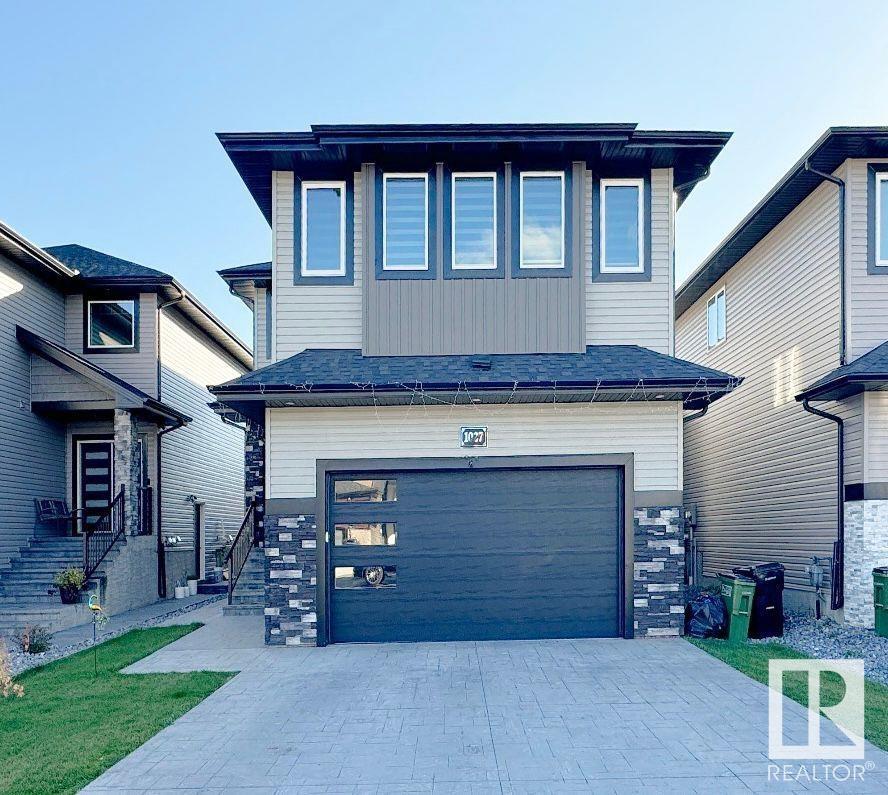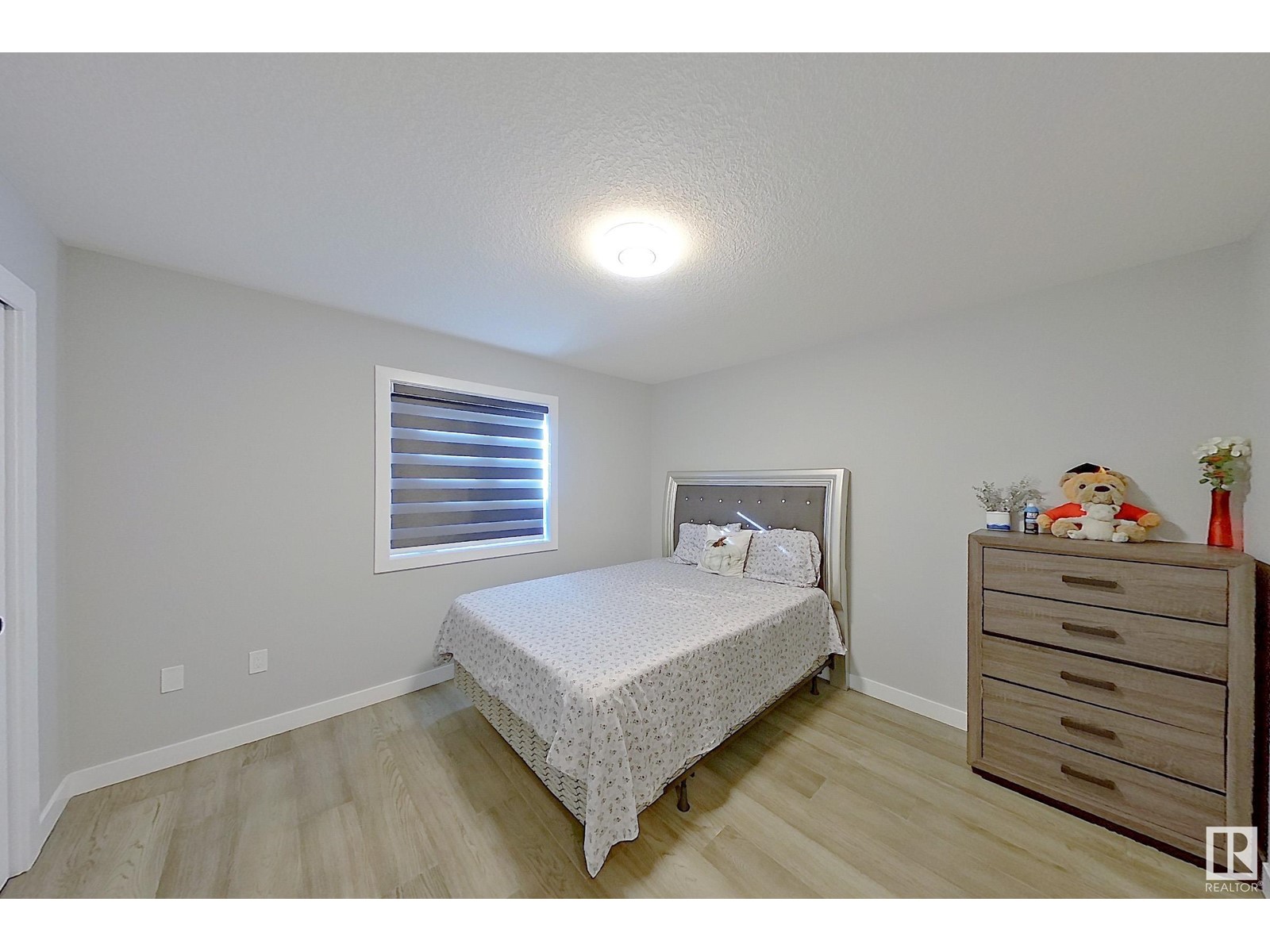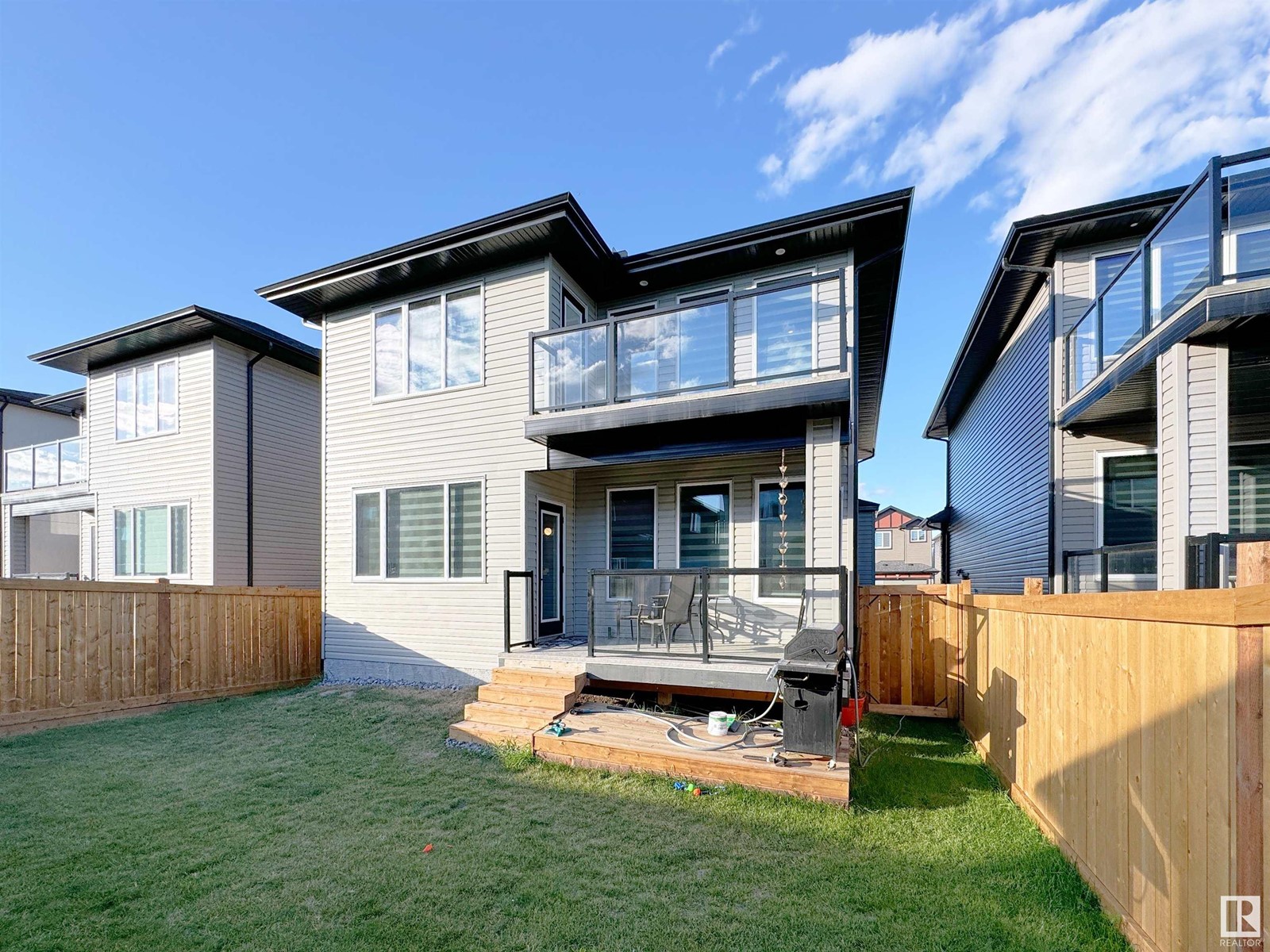1027 150 Av Nw Nw Edmonton, Alberta T5Y 4C1
$849,900
This beautifully upgraded mansion in Fraser features 6 bedrooms and 4 full bathrooms, including a spice kitchen, a side entrance to the legal basement suite, and a main floor bedroom. The main level offers a welcoming foyer, an open-to-above family room with a fireplace surrounded with feature wall, large windows, and an extended kitchen with granite countertops. The upper floor showcases a luxurious master suite with a walk-in closet, a 5-piece ensuite, and a private balcony, alongside two additional bedrooms, a shared bathroom, and a spacious bonus room. The fully finished basement includes 2 bedrooms, 1 bathroom, a kitchen, family room, and laundry facilities. Additionally, the home comes with a double car garage and is conveniently located near all amenities. (id:46923)
Property Details
| MLS® Number | E4410172 |
| Property Type | Single Family |
| Neigbourhood | Fraser |
| Amenities Near By | Schools |
| Features | See Remarks, Park/reserve, No Animal Home, No Smoking Home |
| Structure | Deck |
Building
| Bathroom Total | 4 |
| Bedrooms Total | 6 |
| Appliances | Dishwasher, Garage Door Opener, Hood Fan, Stove, Window Coverings, Dryer, Refrigerator, Two Stoves, Two Washers |
| Basement Development | Finished |
| Basement Features | Suite |
| Basement Type | Full (finished) |
| Constructed Date | 2022 |
| Construction Style Attachment | Detached |
| Fire Protection | Smoke Detectors |
| Heating Type | Forced Air |
| Stories Total | 2 |
| Size Interior | 2,733 Ft2 |
| Type | House |
Parking
| Attached Garage |
Land
| Acreage | No |
| Land Amenities | Schools |
| Size Irregular | 394.26 |
| Size Total | 394.26 M2 |
| Size Total Text | 394.26 M2 |
Rooms
| Level | Type | Length | Width | Dimensions |
|---|---|---|---|---|
| Basement | Bedroom 5 | Measurements not available | ||
| Basement | Bedroom 6 | Measurements not available | ||
| Main Level | Living Room | Measurements not available | ||
| Main Level | Dining Room | Measurements not available | ||
| Main Level | Kitchen | Measurements not available | ||
| Main Level | Family Room | Measurements not available | ||
| Main Level | Bedroom 4 | Measurements not available | ||
| Upper Level | Primary Bedroom | Measurements not available | ||
| Upper Level | Bedroom 2 | Measurements not available | ||
| Upper Level | Bedroom 3 | Measurements not available |
https://www.realtor.ca/real-estate/27535381/1027-150-av-nw-nw-edmonton-fraser
Contact Us
Contact us for more information

Harkewal Singh
Associate
4107 99 St Nw
Edmonton, Alberta T6E 3N4
(780) 450-6300
(780) 450-6670





































