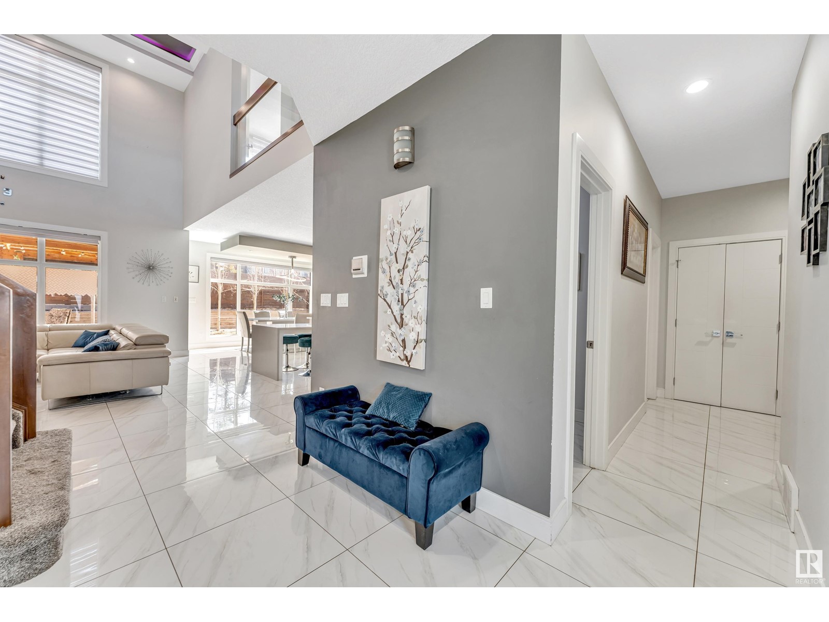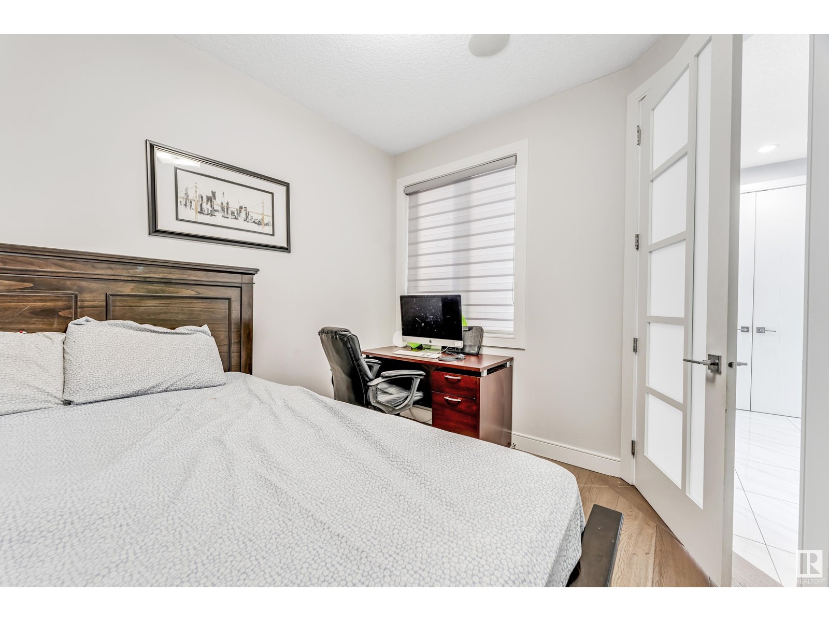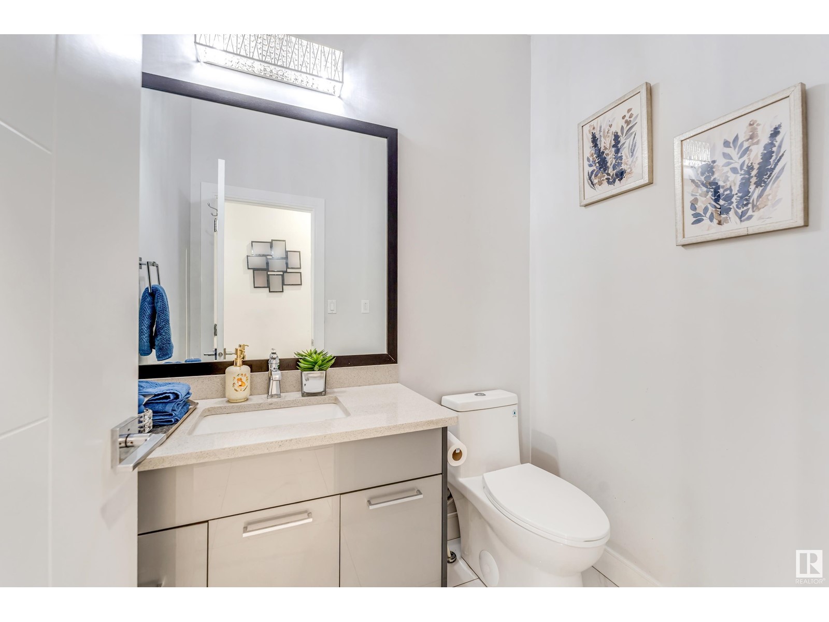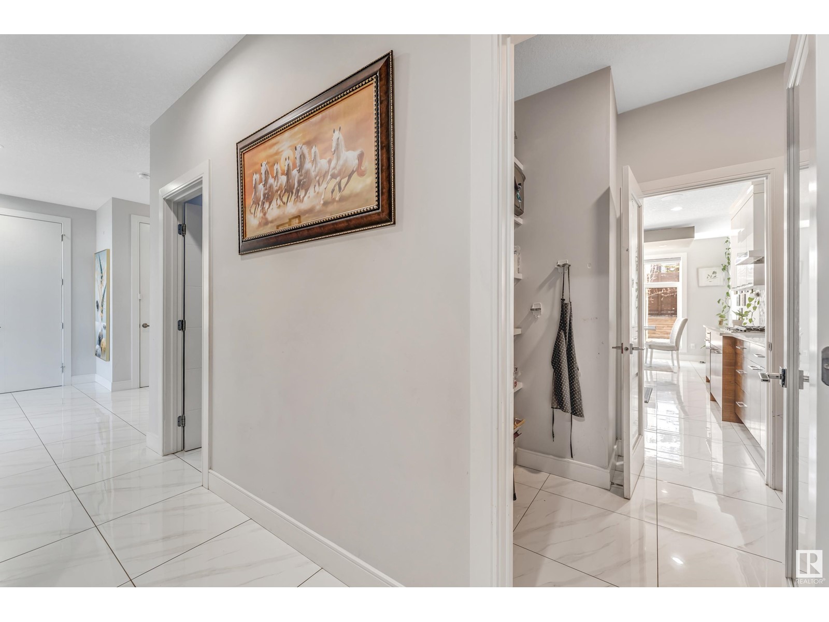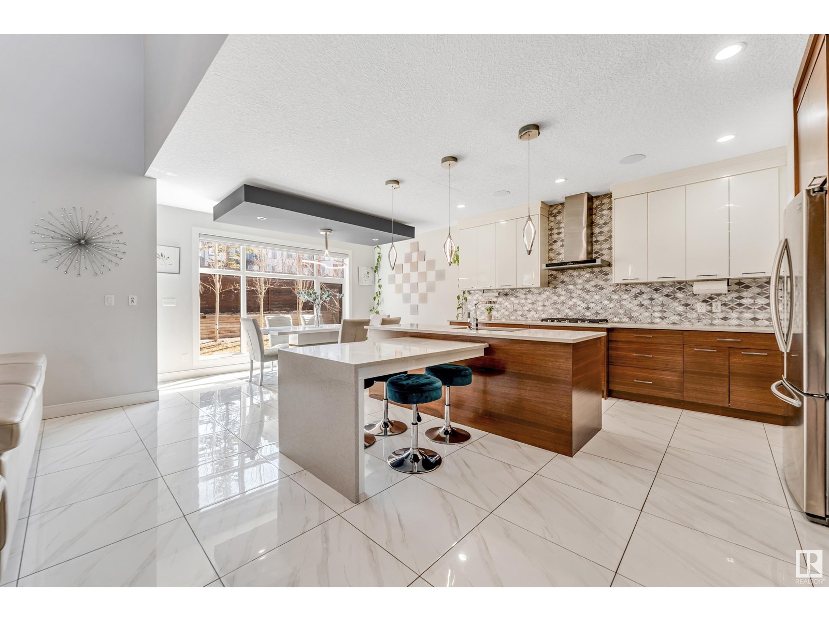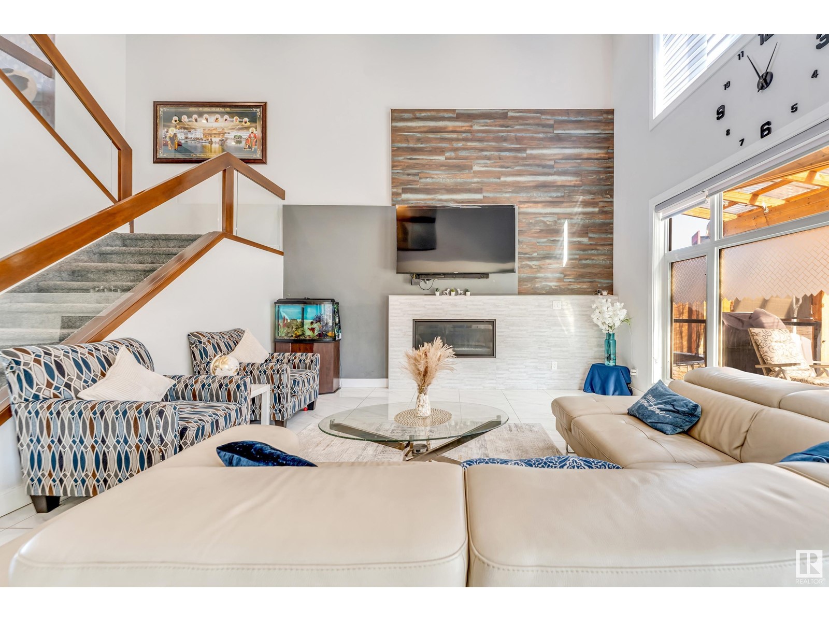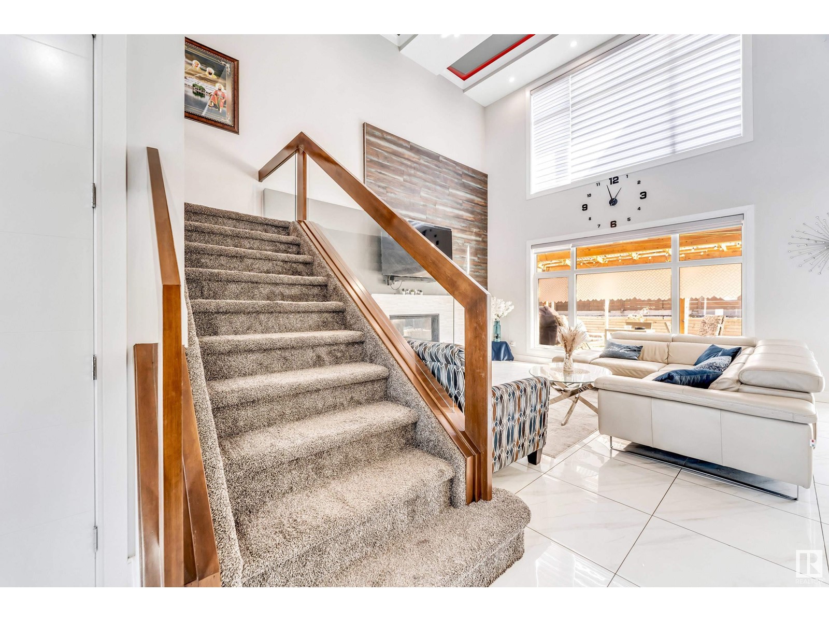1028 Walkowski Pl Nw Edmonton, Alberta T6W 3G7
$1,149,900
**WINDERMERE AT ONE**EASY ACCESS ANTHONY HENDAY**WALKING DISTANCE TO SCHOOL AND SHOPPING CENTER**4 GARAGE PARKING** Beautifully designed living space. This 5-bedroom 3.5-bath home features a fully finished basement with separate entrance and a triple attached garage. Step into a chef-inspired kitchen, complete with modern finishes, quartz countertops, eye-catching tile details, designer lighting, a large island, stainless steel appliances, and a convenient walk-through pantry. The open-concept main floor flows into a spacious dining area and a bright living room with a modern gas fireplace surrounded by stunning stonework. LED lighting throughout adds a sleek, stylish touch. A den, 2-piece powder room, and custom mudroom round out the main level. Upstairs, enjoy a sun-filled bonus room with balcony access, a luxurious primary suite with a 5-piece ensuite, two more generous bedrooms, a full bathroom, and a laundry room with direct access to the walk-in closet. Downstairs, the fully finished basement. (id:46923)
Property Details
| MLS® Number | E4429648 |
| Property Type | Single Family |
| Neigbourhood | Windermere |
| Amenities Near By | Airport, Golf Course, Playground, Public Transit, Schools, Shopping |
Building
| Bathroom Total | 4 |
| Bedrooms Total | 5 |
| Appliances | Dishwasher, Garage Door Opener Remote(s), Hood Fan, Microwave, Dryer, Refrigerator, Two Washers |
| Basement Development | Finished |
| Basement Features | Suite |
| Basement Type | Full (finished) |
| Constructed Date | 2017 |
| Construction Style Attachment | Detached |
| Fire Protection | Smoke Detectors |
| Fireplace Fuel | Electric |
| Fireplace Present | Yes |
| Fireplace Type | None |
| Half Bath Total | 1 |
| Heating Type | Forced Air |
| Stories Total | 2 |
| Size Interior | 2,932 Ft2 |
| Type | House |
Parking
| Attached Garage |
Land
| Acreage | No |
| Land Amenities | Airport, Golf Course, Playground, Public Transit, Schools, Shopping |
| Size Irregular | 532.91 |
| Size Total | 532.91 M2 |
| Size Total Text | 532.91 M2 |
Rooms
| Level | Type | Length | Width | Dimensions |
|---|---|---|---|---|
| Basement | Bedroom 4 | 2.88 m | 4.29 m | 2.88 m x 4.29 m |
| Basement | Bedroom 5 | 3.68 m | 4.62 m | 3.68 m x 4.62 m |
| Basement | Second Kitchen | 2.99 m | 3.42 m | 2.99 m x 3.42 m |
| Basement | Recreation Room | 5.82 m | 6.03 m | 5.82 m x 6.03 m |
| Main Level | Living Room | 5.41 m | 6.12 m | 5.41 m x 6.12 m |
| Main Level | Dining Room | 4.56 m | 2.79 m | 4.56 m x 2.79 m |
| Main Level | Kitchen | 4.56 m | 4.48 m | 4.56 m x 4.48 m |
| Main Level | Office | 3.21 m | 2.82 m | 3.21 m x 2.82 m |
| Upper Level | Primary Bedroom | 5.46 m | 6.23 m | 5.46 m x 6.23 m |
| Upper Level | Bedroom 2 | 3.28 m | 3.45 m | 3.28 m x 3.45 m |
| Upper Level | Bedroom 3 | 4.55 m | 4 m | 4.55 m x 4 m |
| Upper Level | Bonus Room | 5.75 m | 5.07 m | 5.75 m x 5.07 m |
| Upper Level | Laundry Room | 3.28 m | 2.48 m | 3.28 m x 2.48 m |
https://www.realtor.ca/real-estate/28136699/1028-walkowski-pl-nw-edmonton-windermere
Contact Us
Contact us for more information

Yad Dhillon
Associate
(780) 484-3690
www.facebook.com/yaddhillon.ca
201-9426 51 Ave Nw
Edmonton, Alberta T6E 5A6
(403) 493-7993
(877) 285-2001








