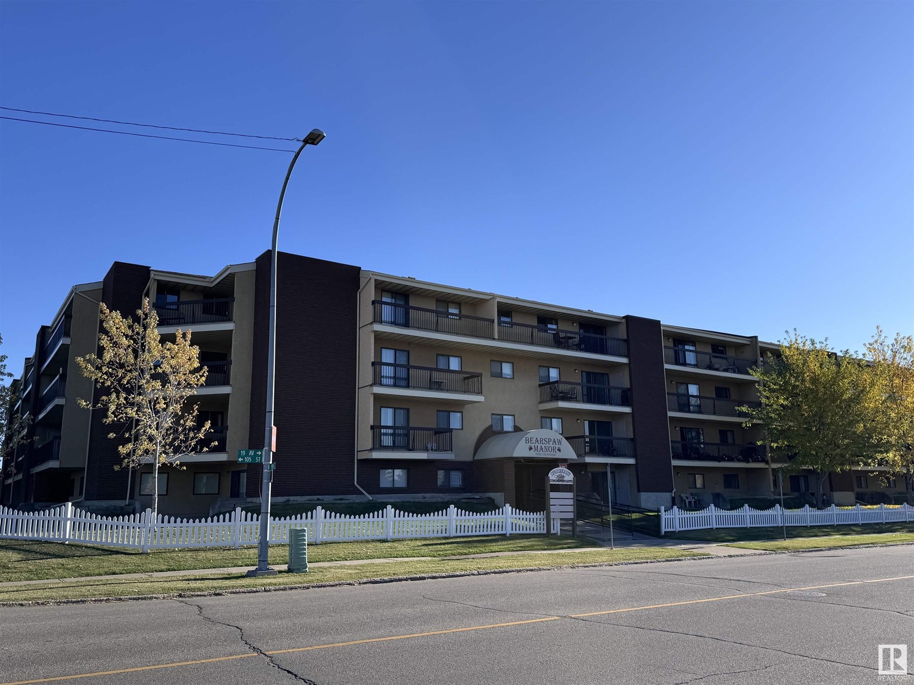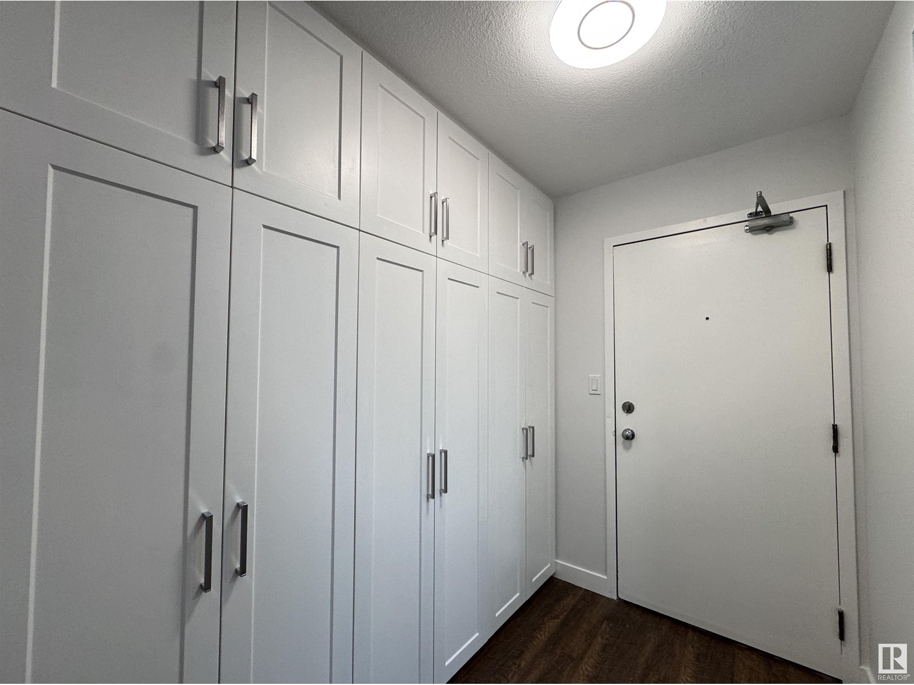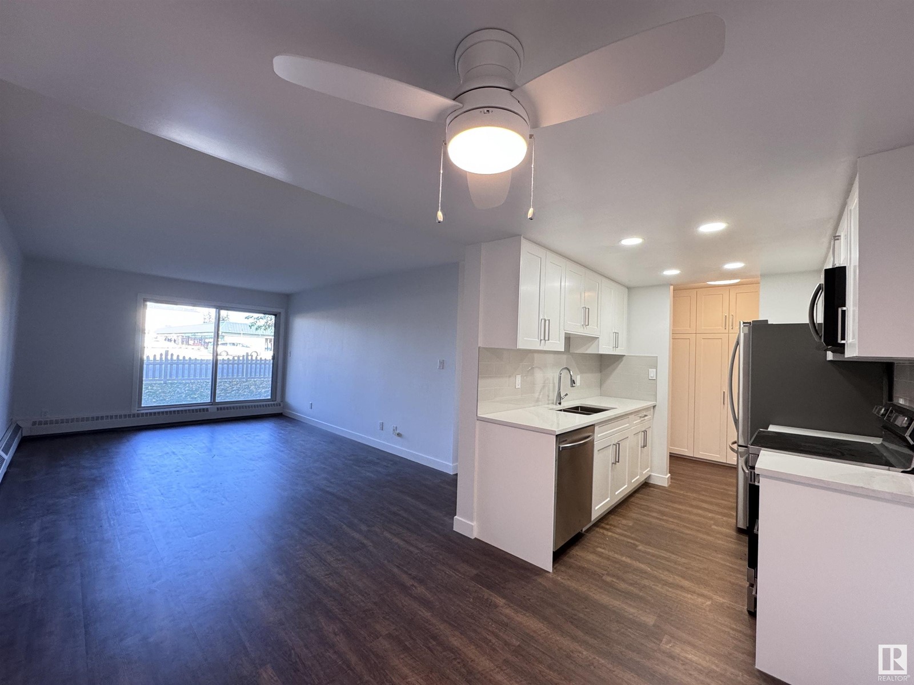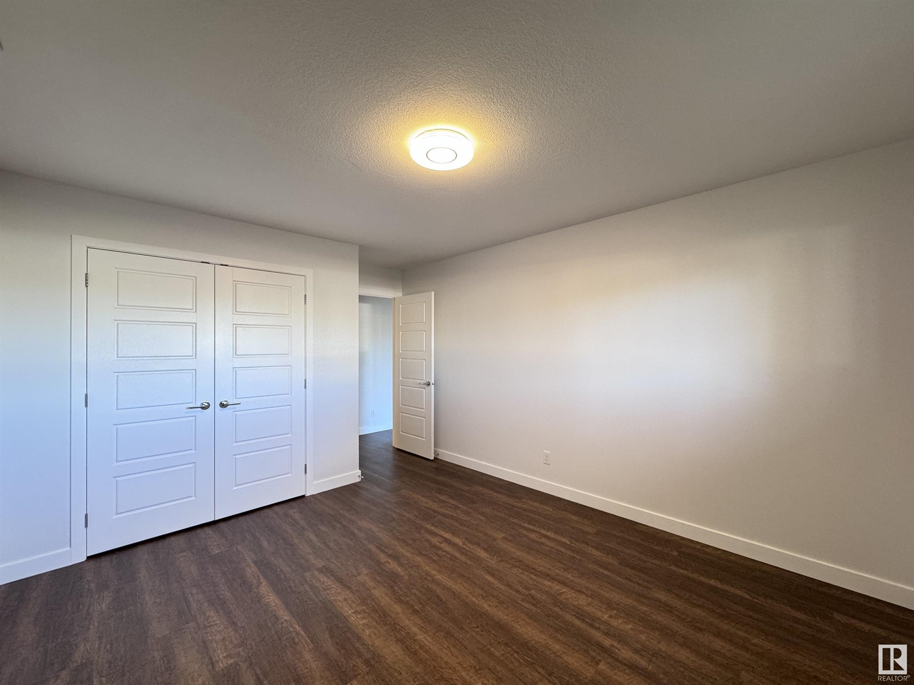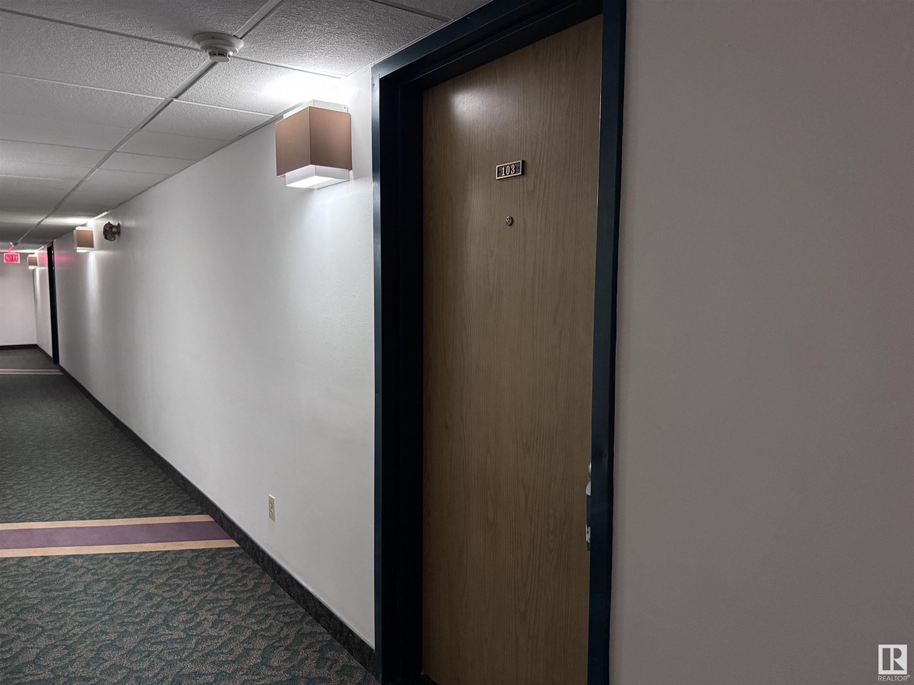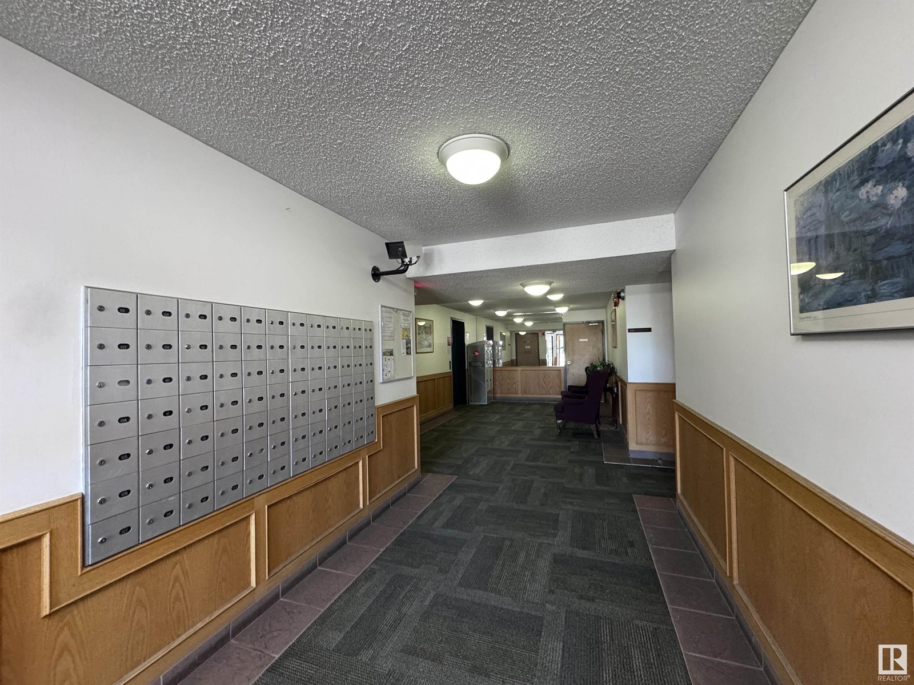#103 10511 19 Av Nw Edmonton, Alberta T6T 5S8
$179,900Maintenance, Exterior Maintenance, Heat, Insurance, Common Area Maintenance, Landscaping, Other, See Remarks, Property Management, Water
$616.28 Monthly
Maintenance, Exterior Maintenance, Heat, Insurance, Common Area Maintenance, Landscaping, Other, See Remarks, Property Management, Water
$616.28 MonthlyOver $45,000.00 on renovations! This like NEW two-bedroom suite located in the desired south Edmonton community of Keheewin, close to LRT and public transportation with easy access to Anthony Henday Drive. Unit is freshly painted with brand new vinyl plank flooring and bright light fixtures throughout; new clothes closets in foyer; large kitchen upgraded with new contemporary cabinets, quartz countertops, sink & fixtures, and 4 brand new appliances; new ceramic tiles, and all new fixtures in bathroom; the in-suite laundry room is equipped with new stacked washer & dryer, and storage shelves; sliding door to large patio with extra storage room; underground heated parking. Very well maintained and move in ready. (id:46923)
Property Details
| MLS® Number | E4410605 |
| Property Type | Single Family |
| Neigbourhood | Keheewin |
| Amenities Near By | Playground, Schools, Shopping |
| Features | Park/reserve, No Animal Home, No Smoking Home |
| Parking Space Total | 1 |
| Structure | Patio(s) |
Building
| Bathroom Total | 1 |
| Bedrooms Total | 2 |
| Appliances | Dishwasher, Microwave, Refrigerator, Washer/dryer Stack-up, Stove |
| Basement Type | None |
| Constructed Date | 1982 |
| Heating Type | Baseboard Heaters, Hot Water Radiator Heat |
| Size Interior | 915 Ft2 |
| Type | Apartment |
Parking
| Heated Garage | |
| Stall | |
| Underground |
Land
| Acreage | No |
| Fence Type | Fence |
| Land Amenities | Playground, Schools, Shopping |
Rooms
| Level | Type | Length | Width | Dimensions |
|---|---|---|---|---|
| Main Level | Living Room | Measurements not available | ||
| Main Level | Dining Room | Measurements not available | ||
| Main Level | Kitchen | Measurements not available | ||
| Main Level | Primary Bedroom | Measurements not available | ||
| Main Level | Bedroom 2 | Measurements not available | ||
| Main Level | Laundry Room | Measurements not available |
https://www.realtor.ca/real-estate/27549032/103-10511-19-av-nw-edmonton-keheewin
Contact Us
Contact us for more information

Frank Chen
Associate
(780) 431-5624
www.houseedmonton.ca/
3018 Calgary Trail Nw
Edmonton, Alberta T6J 6V4
(780) 431-5600
(780) 431-5624


