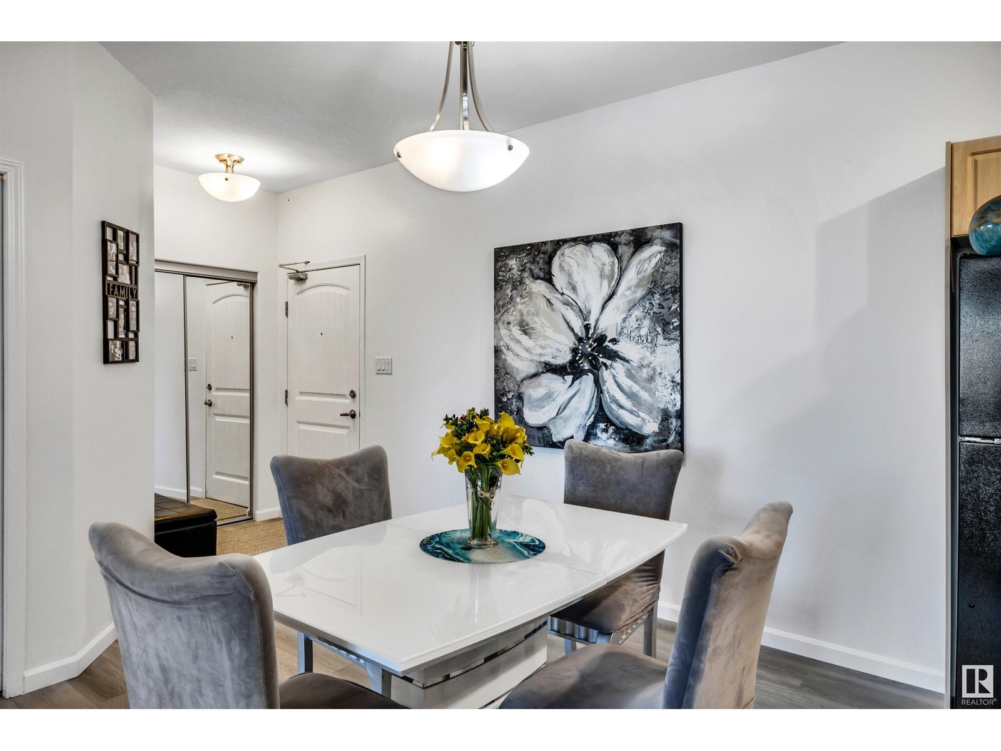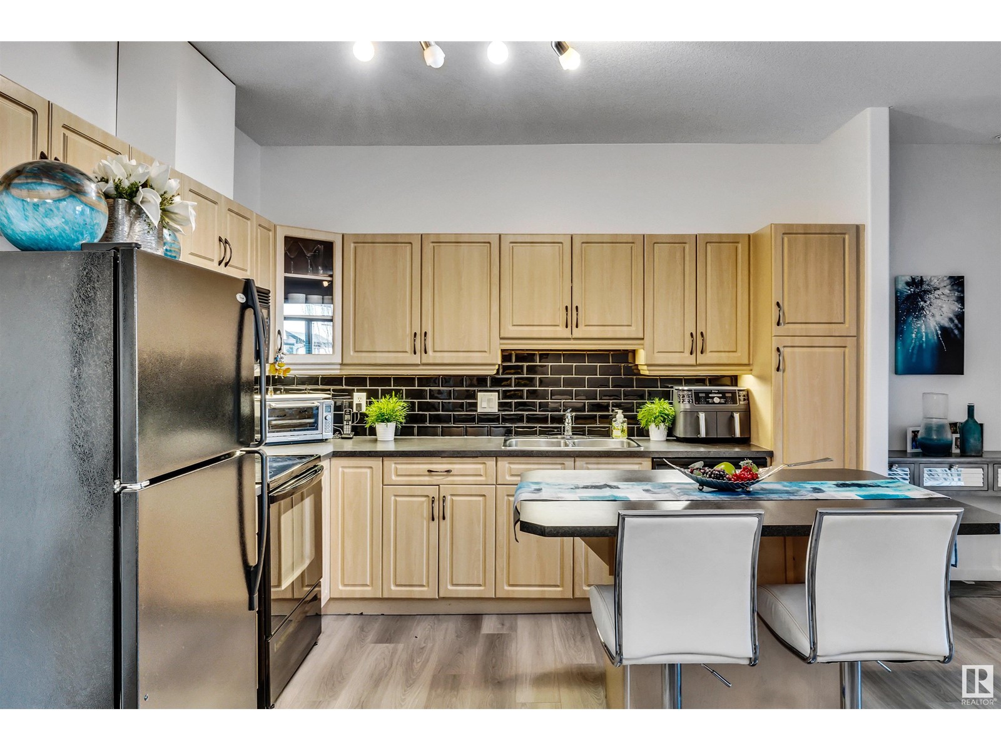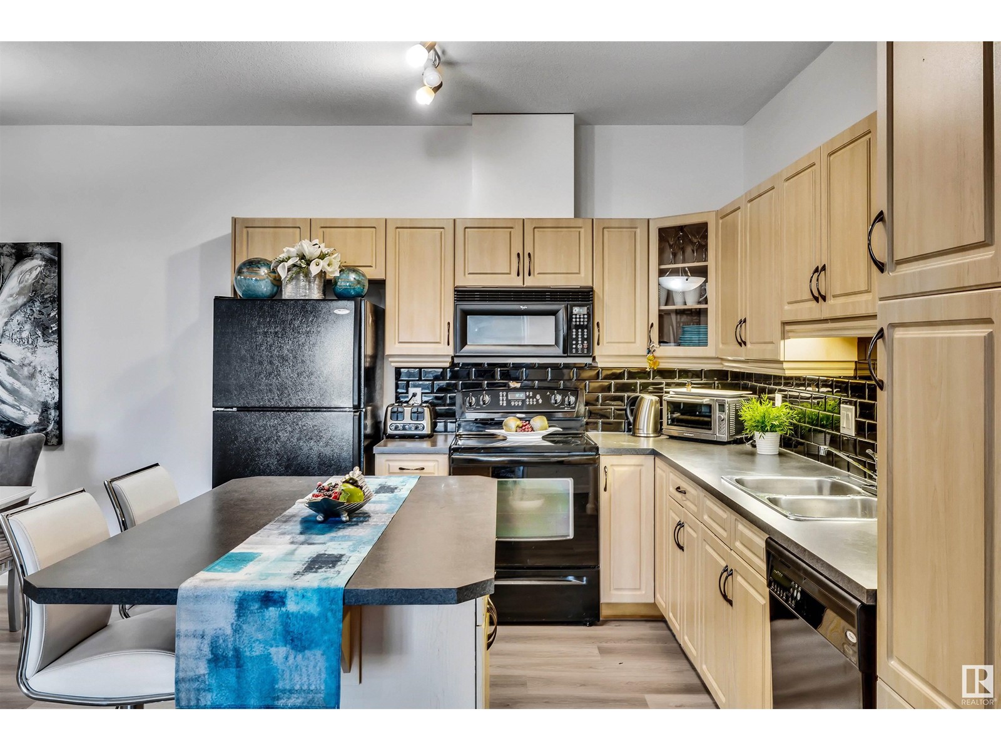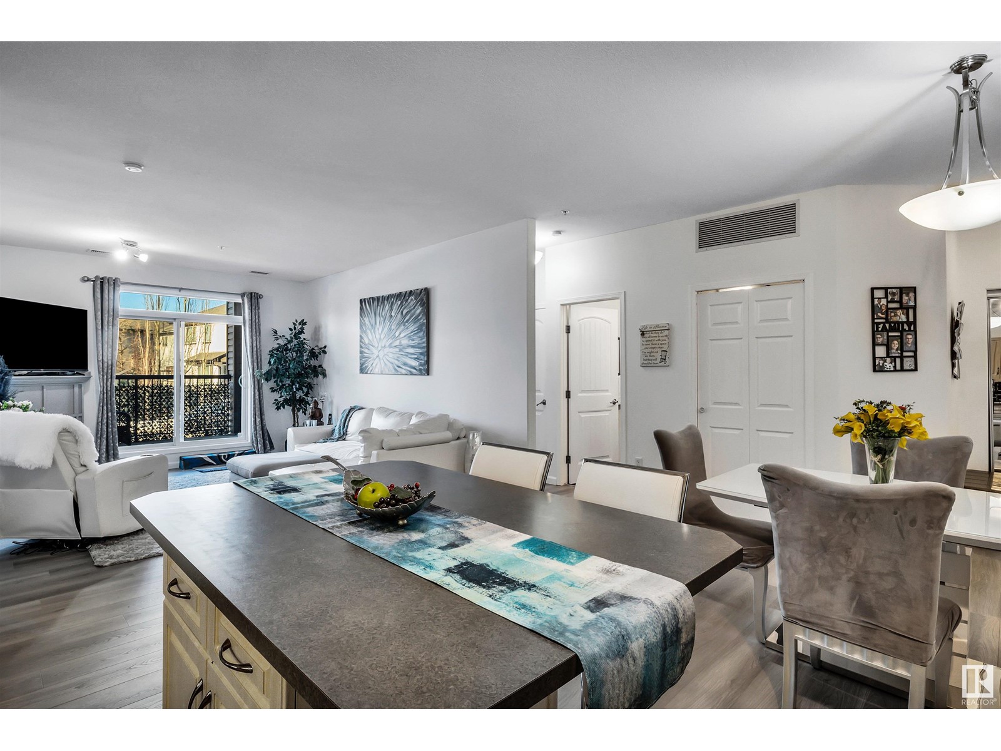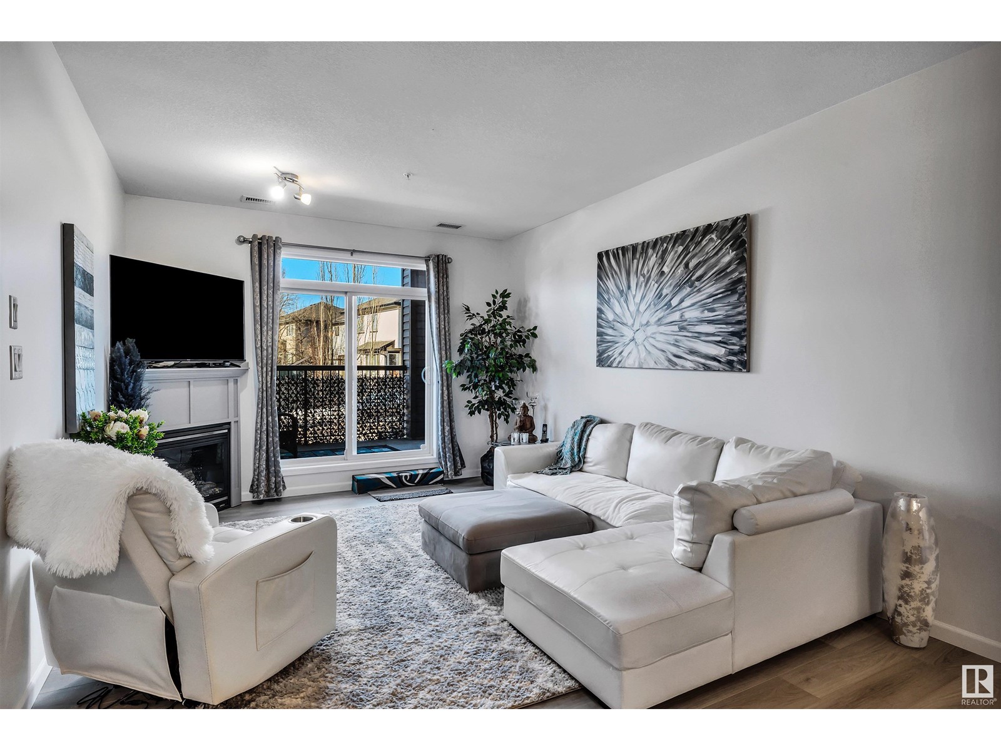#103 2503 Hanna Cr Nw Edmonton, Alberta T6R 0H1
$249,900Maintenance, Exterior Maintenance, Insurance, Common Area Maintenance, Other, See Remarks, Water
$527.72 Monthly
Maintenance, Exterior Maintenance, Insurance, Common Area Maintenance, Other, See Remarks, Water
$527.72 MonthlyFABULOUS patio exposure to enjoy summer! Meticulously maintained and shows a 10+! 2 bed, 2 bath main floor condo at a super quiet location in the complex. Feels just like a detached bungalow with over 1,100 Sq. Ft. of Spacious, Open living! Easy access to the exterior if you have a pet or just to enjoy the outside fresh air & sunshine for vitamin D. Collecting your mail & taking advantage of the many amenities is super convenient! Upgrades include new luxury vinyl plank flooring, interior paint, furnace motor and more. You are guaranteed to be impressed! Includes 1 titled underground parking stall with a storage cage. Complex has great access to the Henday, Terwillegar Dr., 23 Ave., and other routes! The building feels so homey, clean, and quiet with fantastic amenities, including a car wash, lounge/social room with kitchen area, gym, guest suite, theatre room, A/C and LOTS of close visitor parking! It's an extremely popular Complex! You have to check it out! (id:46923)
Property Details
| MLS® Number | E4423468 |
| Property Type | Single Family |
| Neigbourhood | Haddow |
| Amenities Near By | Airport, Golf Course, Shopping |
| Features | See Remarks |
Building
| Bathroom Total | 2 |
| Bedrooms Total | 2 |
| Amenities | Ceiling - 9ft, Vinyl Windows |
| Appliances | Dishwasher, Dryer, Microwave, Refrigerator, Stove, Washer |
| Basement Type | None |
| Constructed Date | 2006 |
| Cooling Type | Central Air Conditioning |
| Fire Protection | Sprinkler System-fire |
| Heating Type | Coil Fan, Hot Water Radiator Heat |
| Size Interior | 1,106 Ft2 |
| Type | Apartment |
Parking
| Underground |
Land
| Acreage | No |
| Land Amenities | Airport, Golf Course, Shopping |
| Size Irregular | 88.24 |
| Size Total | 88.24 M2 |
| Size Total Text | 88.24 M2 |
Rooms
| Level | Type | Length | Width | Dimensions |
|---|---|---|---|---|
| Main Level | Living Room | 4.74 m | 5.76 m | 4.74 m x 5.76 m |
| Main Level | Dining Room | 2.82 m | 3.49 m | 2.82 m x 3.49 m |
| Main Level | Kitchen | 2.92 m | 3.49 m | 2.92 m x 3.49 m |
| Main Level | Primary Bedroom | 3.41 m | 7.18 m | 3.41 m x 7.18 m |
| Main Level | Bedroom 2 | 3.42 m | 4.06 m | 3.42 m x 4.06 m |
| Main Level | Laundry Room | 2.39 m | 1.63 m | 2.39 m x 1.63 m |
https://www.realtor.ca/real-estate/27967127/103-2503-hanna-cr-nw-edmonton-haddow
Contact Us
Contact us for more information
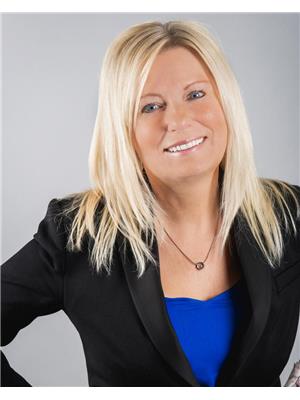
Val Read
Associate
(780) 988-4067
www.valread.com/
twitter.com/ValtheGalElite
www.facebook.com/ValtheGalRealtor/
ca.linkedin.com/in/val-read-56625b16
www.instagram.com/valthegalrealtor/?hl=en
302-5083 Windermere Blvd Sw
Edmonton, Alberta T6W 0J5
(780) 406-4000
(780) 988-4067










