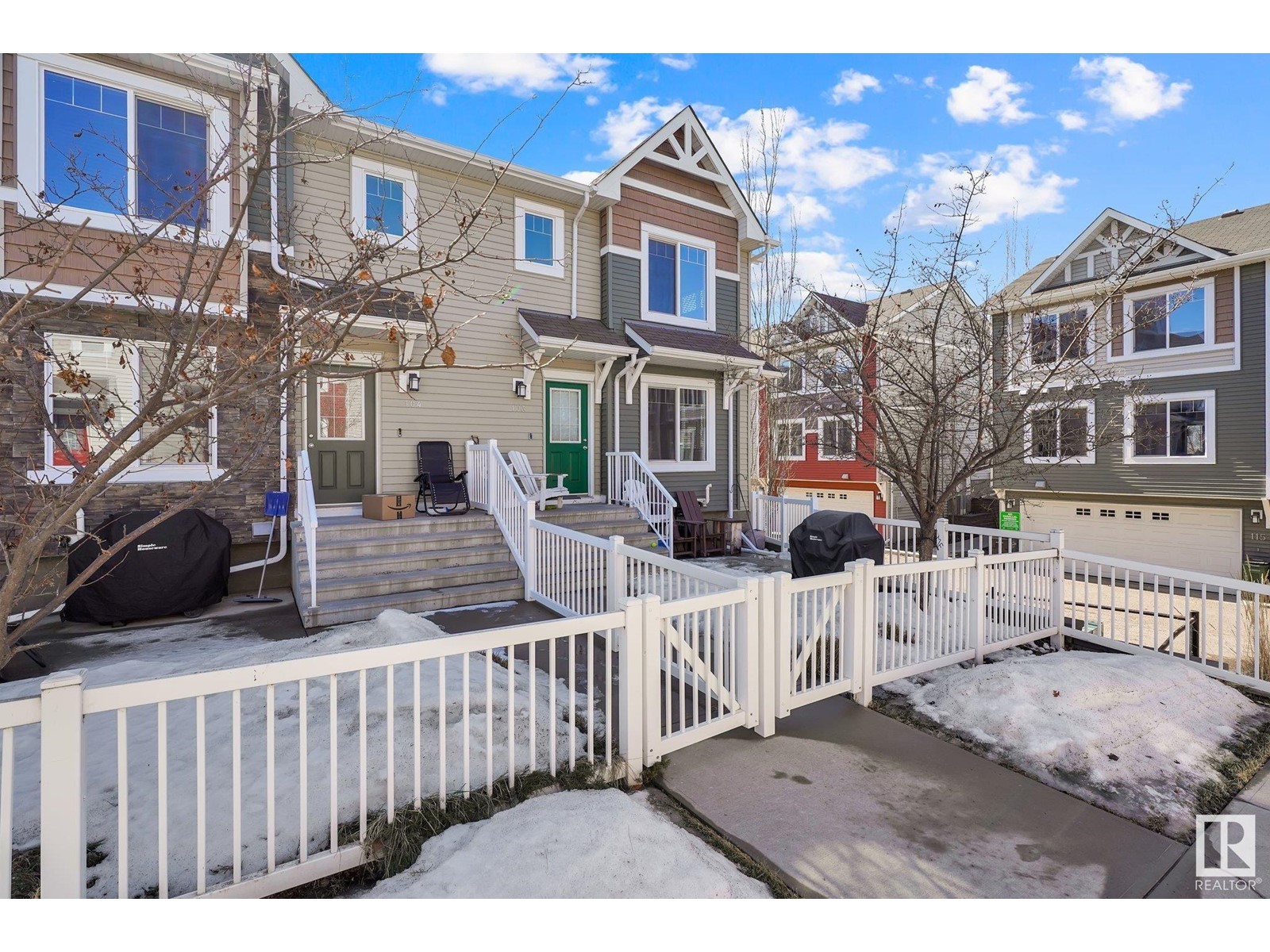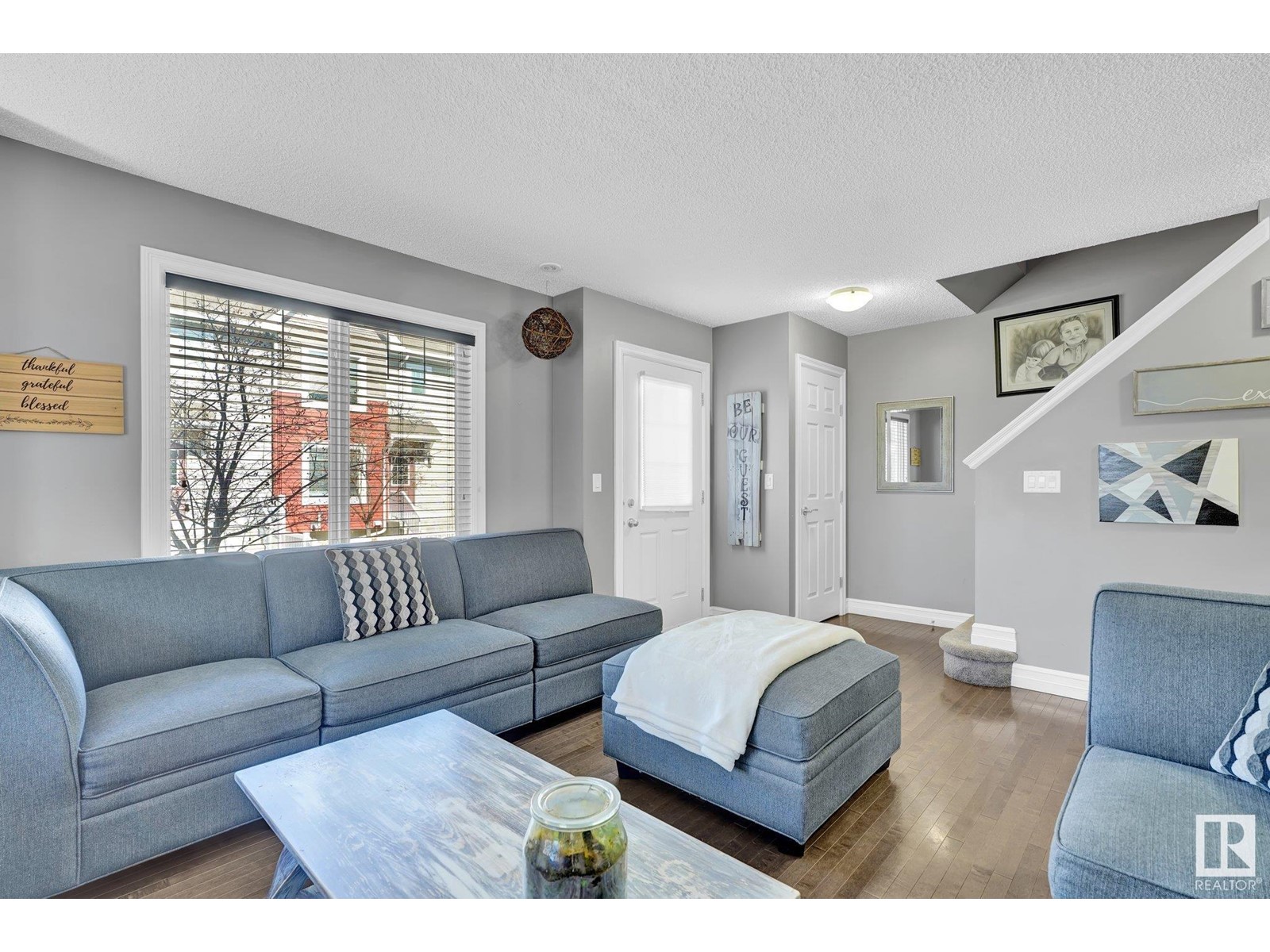#103 3625 144 Av Nw Edmonton, Alberta T5Y 0T3
$335,000Maintenance, Exterior Maintenance, Insurance, Property Management, Other, See Remarks
$217.25 Monthly
Maintenance, Exterior Maintenance, Insurance, Property Management, Other, See Remarks
$217.25 MonthlyStunning end-unit townhouse in Clareview Towne Centre! This spacious 3-bed, 2.5-bath home offers nearly 1,300 sq. ft. of modern living with hardwood floors, a gourmet kitchen featuring granite countertops, a large granite island, a stylish tile backsplash, and stainless steel appliances, plus a tankless hot water system. This beautiful home also features a fenced low-maintenance yard and a double attached garage. Located just steps from walking trails, an off-leash dog park, Clareview Recreation Centre, LRT, schools, shopping, and dining, with easy access to Manning Drive, Anthony Henday, and Yellowhead. A perfect blend of comfort and convenience—don’t miss out! (id:46923)
Property Details
| MLS® Number | E4427633 |
| Property Type | Single Family |
| Neigbourhood | Clareview Town Centre |
| Amenities Near By | Playground, Public Transit, Schools, Shopping |
| Community Features | Public Swimming Pool |
| Parking Space Total | 2 |
Building
| Bathroom Total | 3 |
| Bedrooms Total | 3 |
| Appliances | Dishwasher, Dryer, Garage Door Opener, Microwave Range Hood Combo, Refrigerator, Stove, Washer, Window Coverings |
| Basement Development | Partially Finished |
| Basement Type | Partial (partially Finished) |
| Constructed Date | 2015 |
| Construction Style Attachment | Attached |
| Fire Protection | Smoke Detectors |
| Half Bath Total | 1 |
| Heating Type | Forced Air |
| Stories Total | 2 |
| Size Interior | 1,292 Ft2 |
| Type | Row / Townhouse |
Parking
| Attached Garage |
Land
| Acreage | No |
| Fence Type | Fence |
| Land Amenities | Playground, Public Transit, Schools, Shopping |
| Size Irregular | 177.09 |
| Size Total | 177.09 M2 |
| Size Total Text | 177.09 M2 |
Rooms
| Level | Type | Length | Width | Dimensions |
|---|---|---|---|---|
| Lower Level | Utility Room | 3.4 m | 2.58 m | 3.4 m x 2.58 m |
| Main Level | Living Room | 6.03 m | 5.01 m | 6.03 m x 5.01 m |
| Main Level | Dining Room | 3.06 m | 4.67 m | 3.06 m x 4.67 m |
| Main Level | Kitchen | 2.7 m | 4.06 m | 2.7 m x 4.06 m |
| Upper Level | Primary Bedroom | 4.91 m | 3.43 m | 4.91 m x 3.43 m |
| Upper Level | Bedroom 2 | 2.9 m | 2.57 m | 2.9 m x 2.57 m |
| Upper Level | Bedroom 3 | 2.76 m | 3.65 m | 2.76 m x 3.65 m |
https://www.realtor.ca/real-estate/28080883/103-3625-144-av-nw-edmonton-clareview-town-centre
Contact Us
Contact us for more information
Michelle Cheney
Associate
michellecheney.ca/
www.facebook.com/michelle.cheney.realtor
www.instagram.com/michellecheney.realtor/
1850 Towne Centre Blvd Nw
Edmonton, Alberta T6R 3A2
(780) 757-5000
www.morerealty.ca/









































