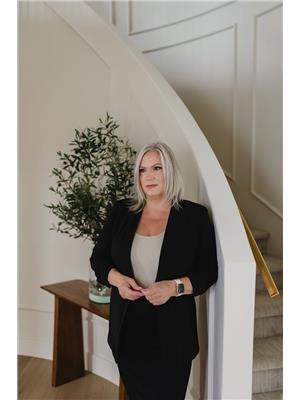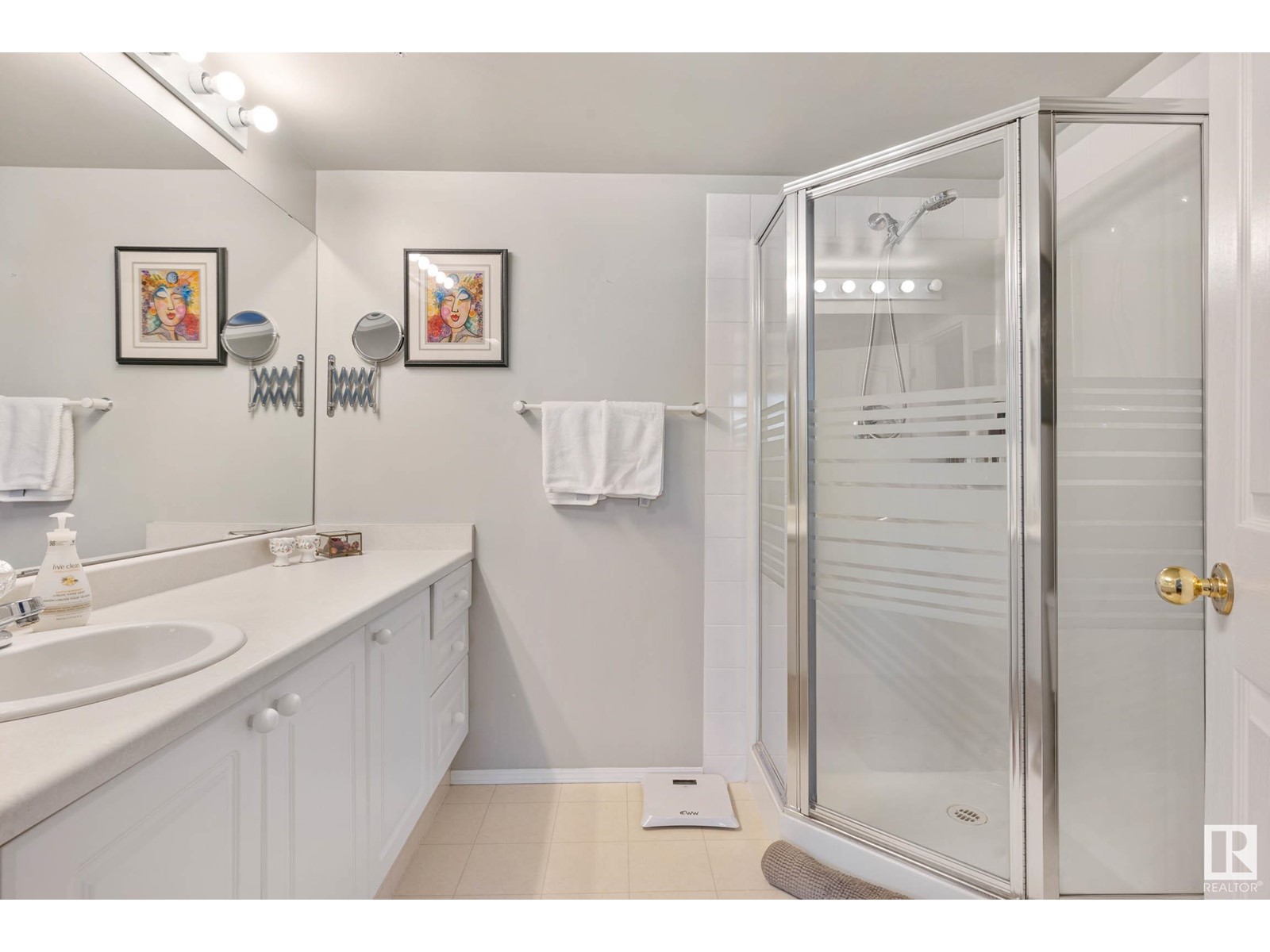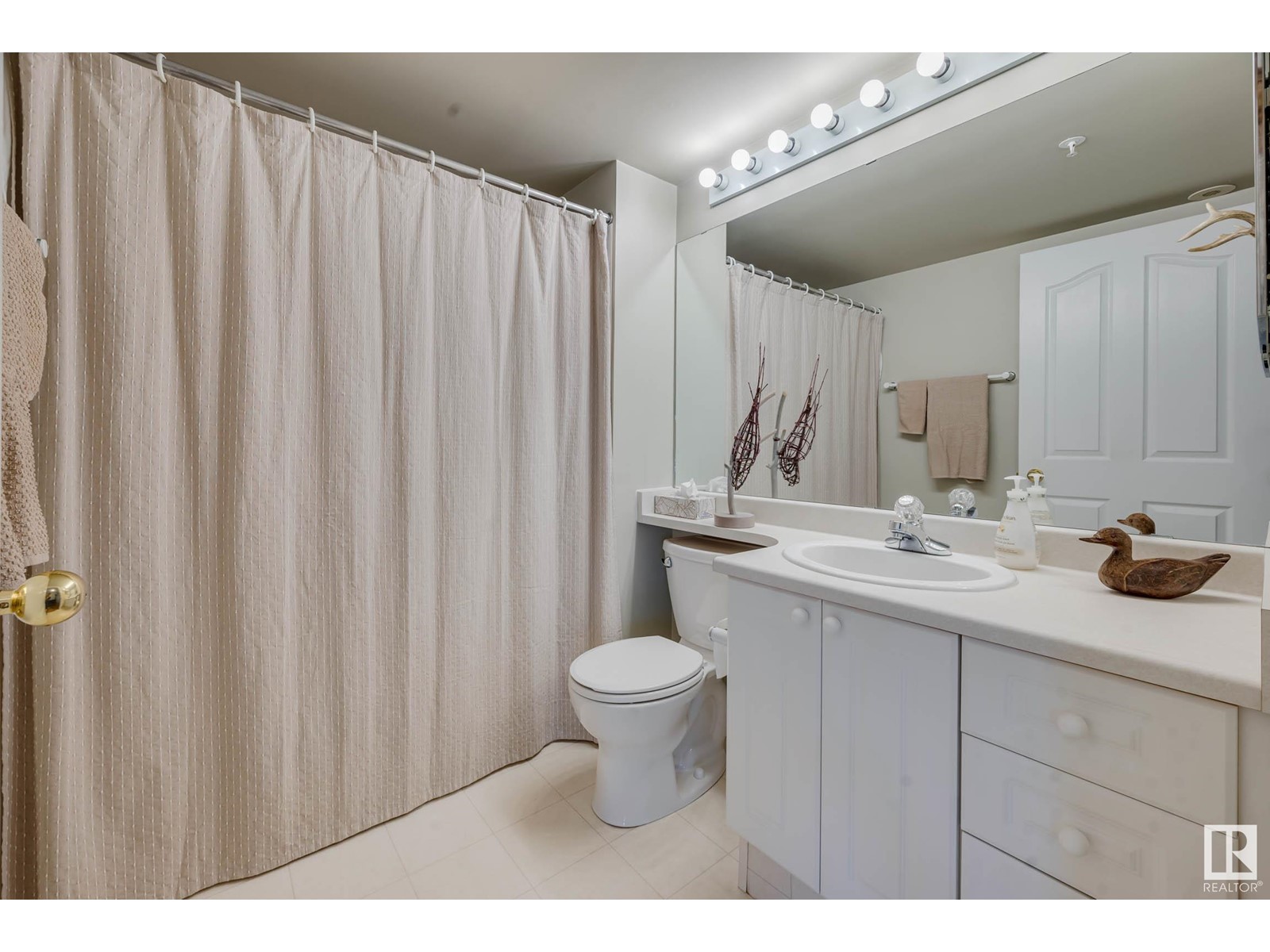#103 7951 96 St Nw Edmonton, Alberta T6C 4R1
$399,900Maintenance, Caretaker, Exterior Maintenance, Heat, Insurance, Common Area Maintenance, Property Management, Other, See Remarks, Water
$751.48 Monthly
Maintenance, Caretaker, Exterior Maintenance, Heat, Insurance, Common Area Maintenance, Property Management, Other, See Remarks, Water
$751.48 MonthlyStunning Mill Creek Ravine View Condo This beautiful 1158 sq.ft., 2-bed, 2-bath condo in Creek Side offers breathtaking views of Mill Creek Ravine. The open-concept living area features engineered hardwood, a gas fireplace, and large windows that capture the serene view. Enjoy two covered patios—one off the living room and one off the kitchen—both overlooking the ravine. The kitchen boasts white cabinetry, a breakfast bar, and under-cabinet lighting. The primary suite includes a walk-in closet and a 3-piece ensuite with walk-in shower. A second bedroom and 4-piece bath complete the home. Additional features include in-suite laundry, heated underground tandem parking, and a storage cage. Building amenities include a social room, exercise room, and guest suite. This 18+ building is pet-friendly with board approval and is conveniently located near Ritchie Market and Whyte Ave. (id:46923)
Property Details
| MLS® Number | E4417600 |
| Property Type | Single Family |
| Neigbourhood | Ritchie |
| Amenities Near By | Park, Playground, Public Transit, Schools, Shopping |
| Community Features | Public Swimming Pool |
| Features | Private Setting, Ravine, Closet Organizers, Environmental Reserve |
| Parking Space Total | 2 |
| View Type | Ravine View |
Building
| Bathroom Total | 2 |
| Bedrooms Total | 2 |
| Amenities | Vinyl Windows |
| Appliances | Dishwasher, Dryer, Garage Door Opener, Microwave, Refrigerator, Stove, Washer, Window Coverings, See Remarks |
| Basement Type | None |
| Constructed Date | 1997 |
| Fire Protection | Smoke Detectors, Sprinkler System-fire |
| Heating Type | Forced Air |
| Size Interior | 1,158 Ft2 |
| Type | Apartment |
Parking
| Indoor | |
| Underground |
Land
| Acreage | No |
| Land Amenities | Park, Playground, Public Transit, Schools, Shopping |
| Size Irregular | 78.07 |
| Size Total | 78.07 M2 |
| Size Total Text | 78.07 M2 |
Rooms
| Level | Type | Length | Width | Dimensions |
|---|---|---|---|---|
| Main Level | Living Room | 4.43 m | 5.93 m | 4.43 m x 5.93 m |
| Main Level | Dining Room | 2.18 m | 4.77 m | 2.18 m x 4.77 m |
| Main Level | Kitchen | 3.59 m | 4.36 m | 3.59 m x 4.36 m |
| Main Level | Primary Bedroom | 5.33 m | 3.61 m | 5.33 m x 3.61 m |
| Main Level | Bedroom 2 | 4.86 m | 3.34 m | 4.86 m x 3.34 m |
| Main Level | Laundry Room | 2.44 m | 2.74 m | 2.44 m x 2.74 m |
https://www.realtor.ca/real-estate/27789348/103-7951-96-st-nw-edmonton-ritchie
Contact Us
Contact us for more information

Kathleen Dacruz
Associate
201-10555 172 St Nw
Edmonton, Alberta T5S 1P1
(780) 483-2122
(780) 488-0966













































