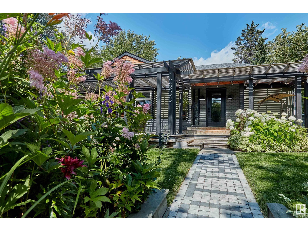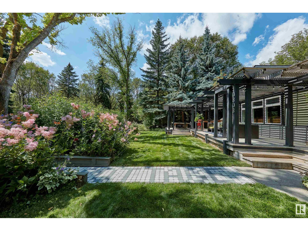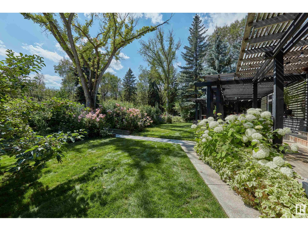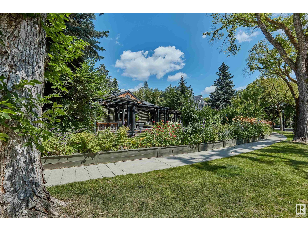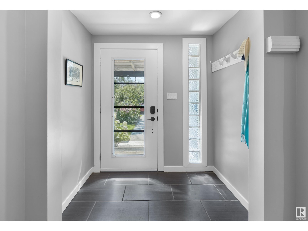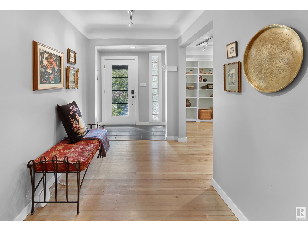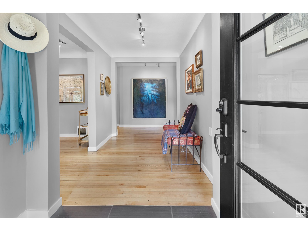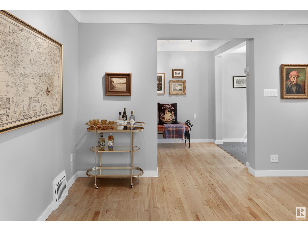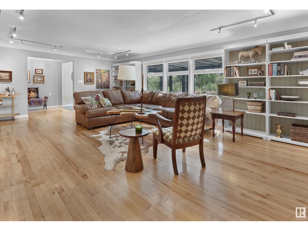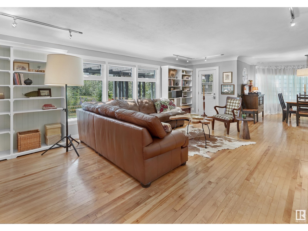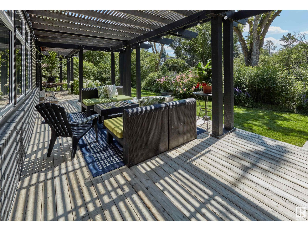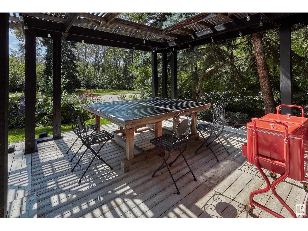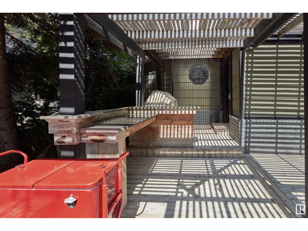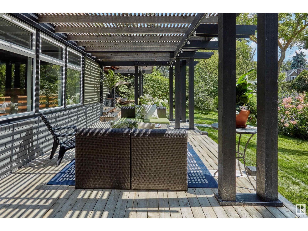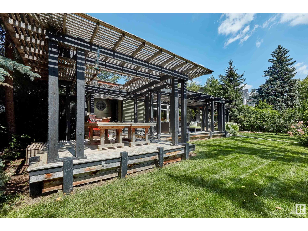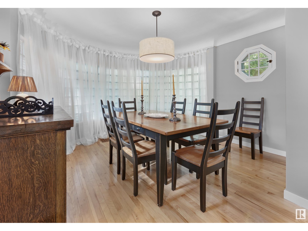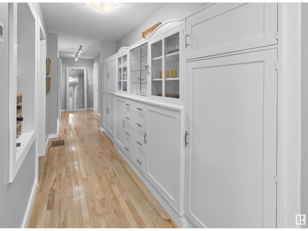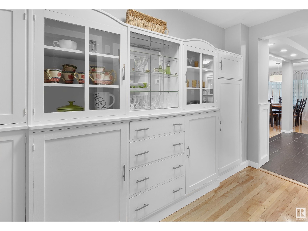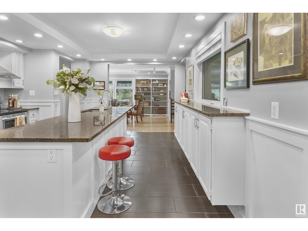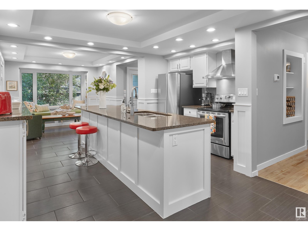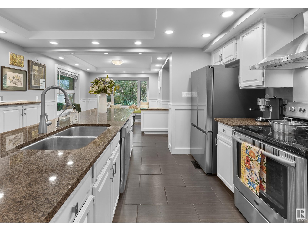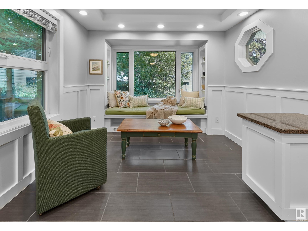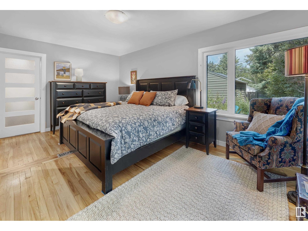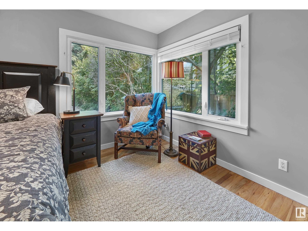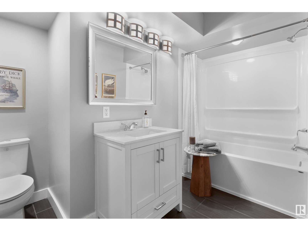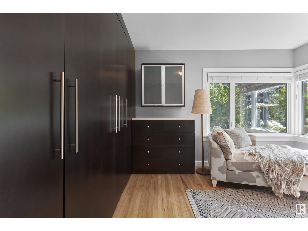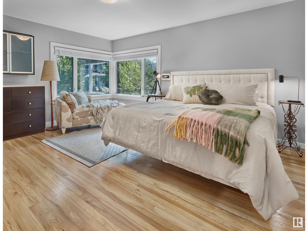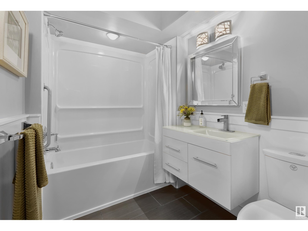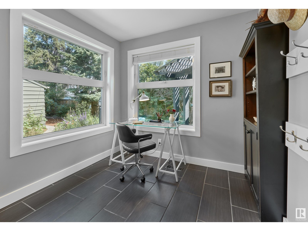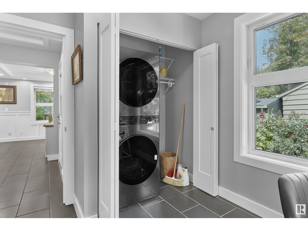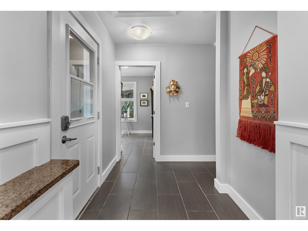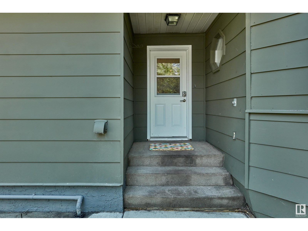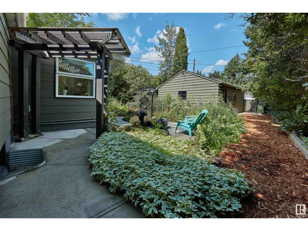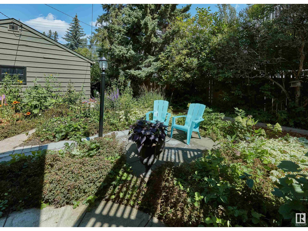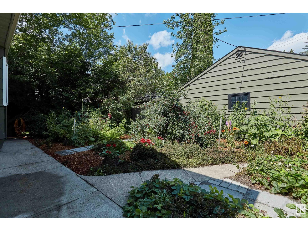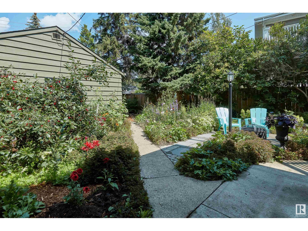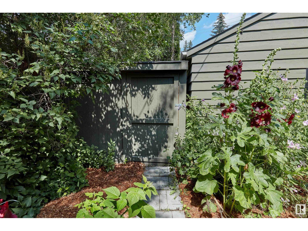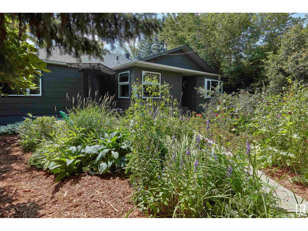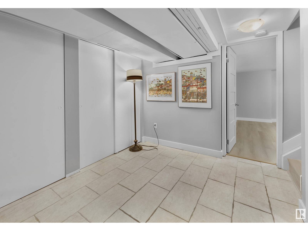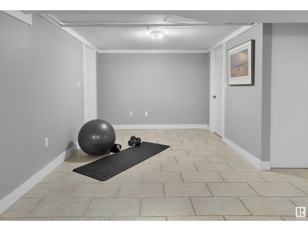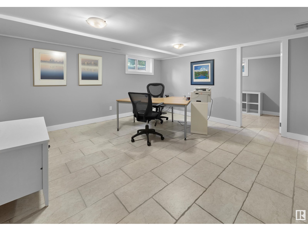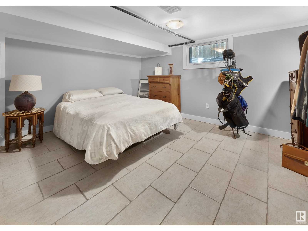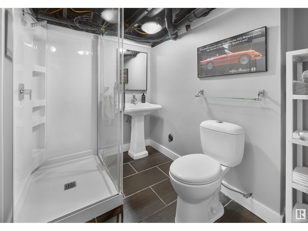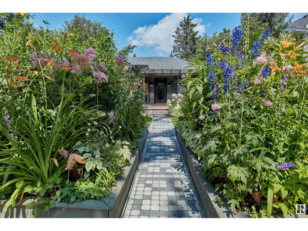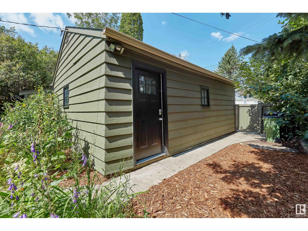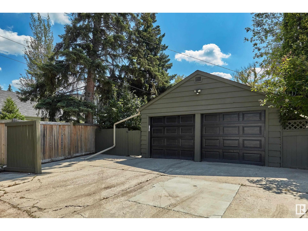10303 Glenora Cr Nw Edmonton, Alberta T5N 3J5
$1,749,900
A home that feels like a retreat, yet lives at the heart of Glenora. This fully renovated home offers unobstructed Ramsay Ravine views, thanks to its elevated SW exposure. Flooding the home with light unlike other ravine-front properties. The award-winning perennial gardens, accented by a paving stone walkway complement the 1,400 sq.ft. cedar deck and pergola with a covered granite-topped BBQ area. Morning sun graces the backyard, while easy ravine access lies just steps away via nearby pathways. Inside, refined comfort awaits. Three bedrooms, three full baths, a finished basement, custom built-ins throughout, stone countertops, stainless steel appliances, pot lighting and abundant storage. Timeless craftsmanship with modern luxury. A double detached garage with extra parking for three vehicles completes this exceptional property. A rare opportunity to enjoy the best of Edmonton living. (id:46923)
Property Details
| MLS® Number | E4450906 |
| Property Type | Single Family |
| Neigbourhood | Glenora |
| Amenities Near By | Schools, Shopping |
| Features | See Remarks, Ravine, Flat Site, Lane, Built-in Wall Unit |
| Parking Space Total | 5 |
| Structure | Deck |
| View Type | Ravine View |
Building
| Bathroom Total | 3 |
| Bedrooms Total | 3 |
| Appliances | Dishwasher, Dryer, Refrigerator, Stove, Washer, Window Coverings |
| Architectural Style | Bungalow |
| Basement Development | Finished |
| Basement Type | Full (finished) |
| Constructed Date | 1946 |
| Construction Style Attachment | Detached |
| Heating Type | Forced Air |
| Stories Total | 1 |
| Size Interior | 1,934 Ft2 |
| Type | House |
Parking
| Detached Garage |
Land
| Acreage | No |
| Land Amenities | Schools, Shopping |
| Size Irregular | 851.65 |
| Size Total | 851.65 M2 |
| Size Total Text | 851.65 M2 |
Rooms
| Level | Type | Length | Width | Dimensions |
|---|---|---|---|---|
| Lower Level | Den | 3.18 m | 4.1 m | 3.18 m x 4.1 m |
| Lower Level | Bedroom 3 | 4.31 m | 3.4 m | 4.31 m x 3.4 m |
| Lower Level | Recreation Room | 8.51 m | 7.47 m | 8.51 m x 7.47 m |
| Lower Level | Storage | 4.07 m | 2.12 m | 4.07 m x 2.12 m |
| Lower Level | Storage | 3.49 m | 7.58 m | 3.49 m x 7.58 m |
| Lower Level | Utility Room | 1.72 m | 4.28 m | 1.72 m x 4.28 m |
| Main Level | Living Room | 4.79 m | 7.42 m | 4.79 m x 7.42 m |
| Main Level | Dining Room | 3.84 m | 3.75 m | 3.84 m x 3.75 m |
| Main Level | Kitchen | 6.73 m | 4.22 m | 6.73 m x 4.22 m |
| Main Level | Primary Bedroom | 3.28 m | 5.29 m | 3.28 m x 5.29 m |
| Main Level | Bedroom 2 | 4.04 m | 4.76 m | 4.04 m x 4.76 m |
| Main Level | Breakfast | 1.68 m | 3 m | 1.68 m x 3 m |
| Main Level | Office | 2.75 m | 2.86 m | 2.75 m x 2.86 m |
https://www.realtor.ca/real-estate/28682770/10303-glenora-cr-nw-edmonton-glenora
Contact Us
Contact us for more information

Ron Dickson
Associate
(403) 244-5315
sothebysrealty.ca/en/ron-dickson/#listings
ca.linkedin.com/in/ron-dickson-96606b27b
www.youtube.com/channel/UCmigu_jSabaAYfvBATymigA
10665 Jasper Ave Nw
Edmonton, Alberta T5J 3S9
(780) 652-1228
(403) 244-5315
www.sothebysrealty.ca/
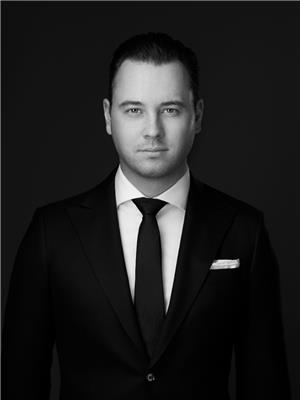
Ryan B. Debler
Associate
ryandebler.com/
www.linkedin.com/in/ryan-debler/
www.instagram.com/ryan.debler/
10665 Jasper Ave Nw
Edmonton, Alberta T5J 3S9
(780) 652-1228
(403) 244-5315
www.sothebysrealty.ca/

