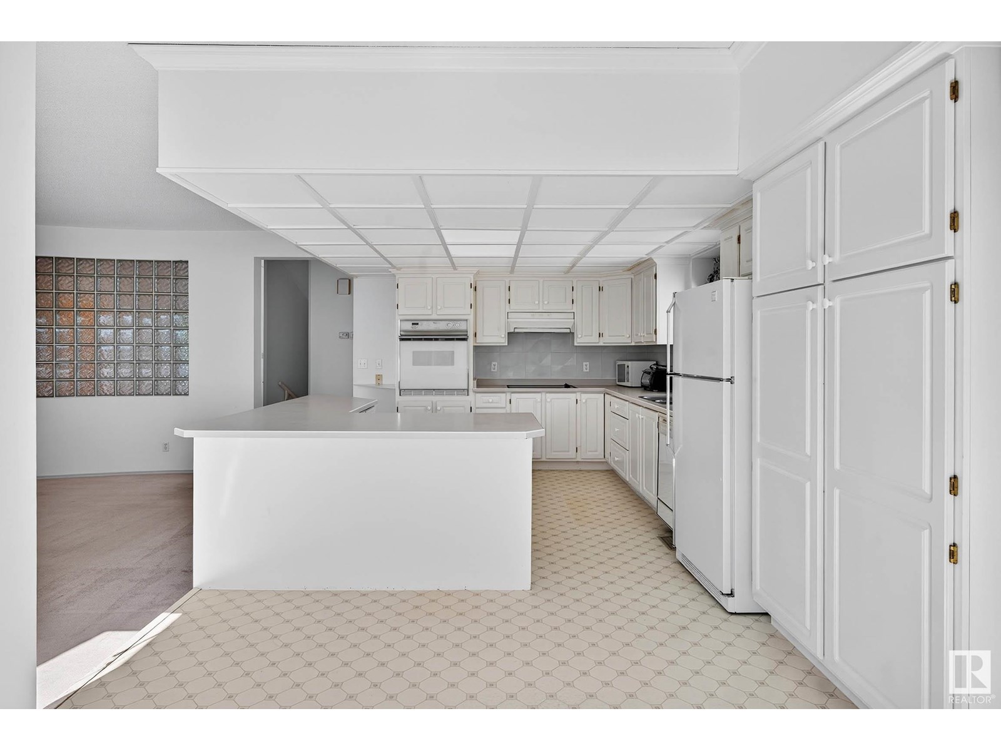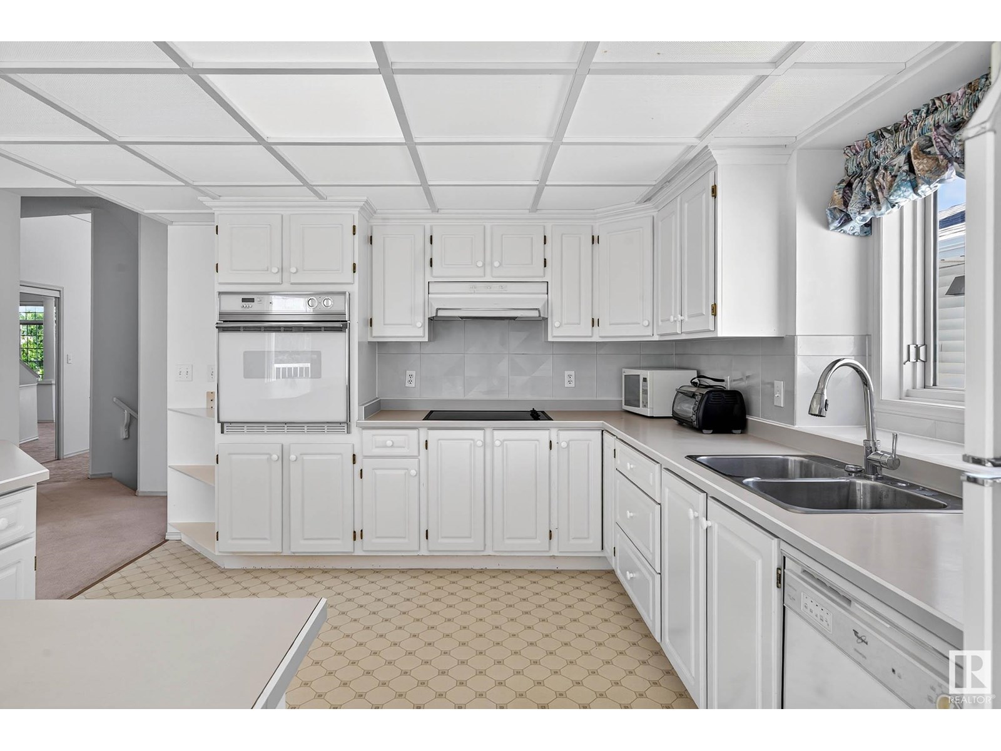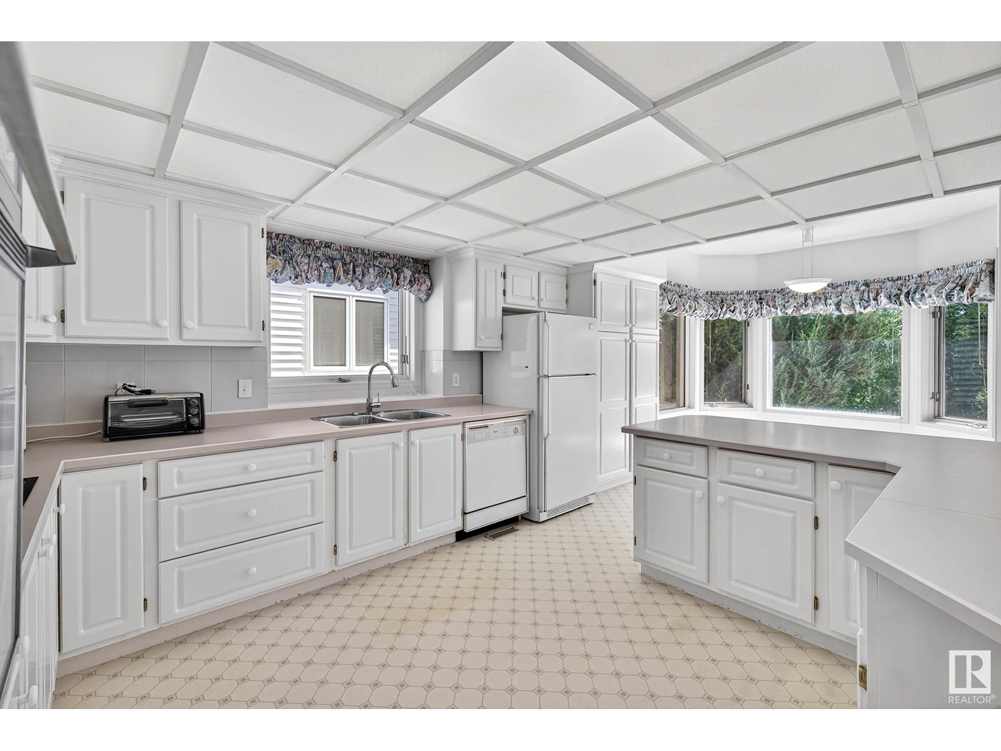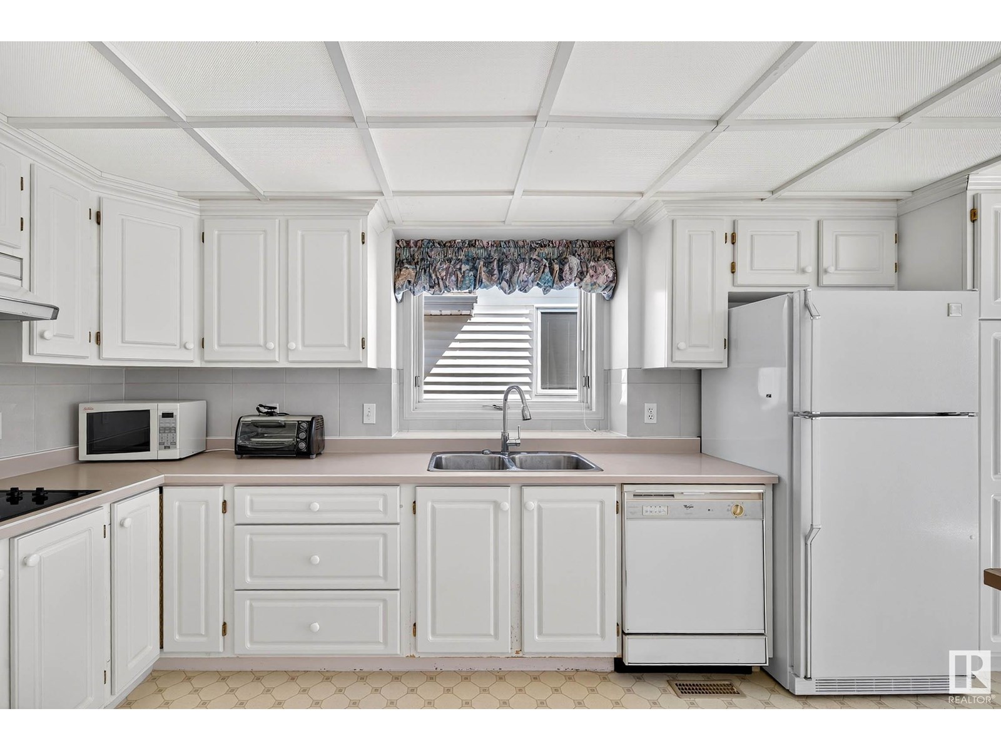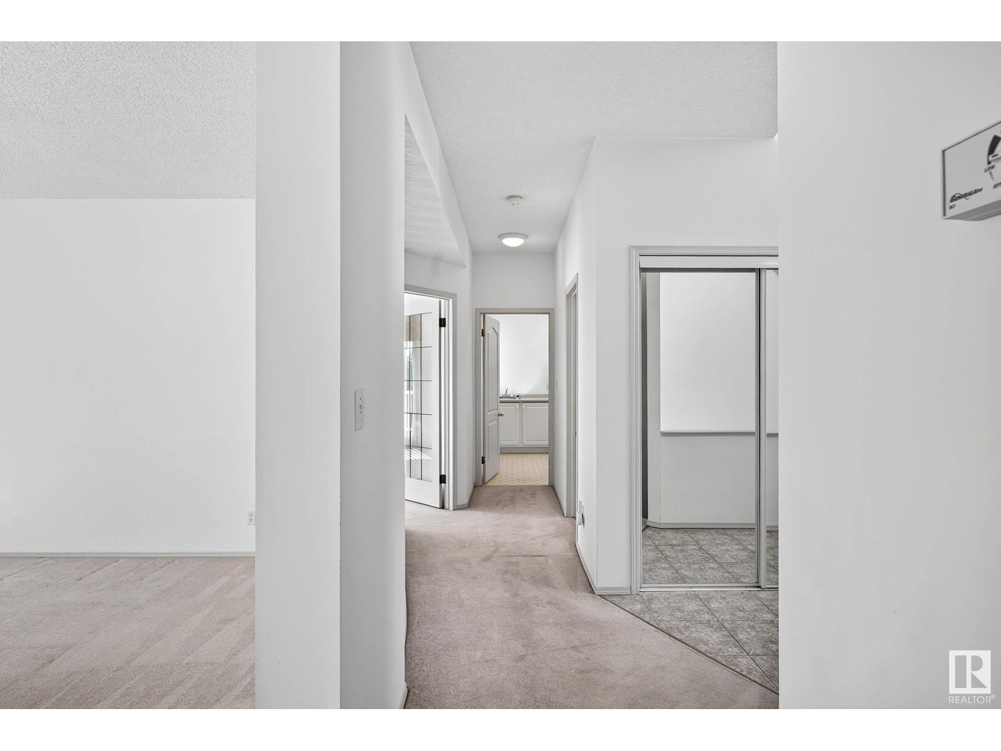10307 175 Av Nw Edmonton, Alberta T5X 5W9
$789,933
Location, Location, Location.. Discover this spacious 4 bedroom, 3½ bath family home nestled along a serene lake in the desirable Edmonton neighborhood of Elsinore. Over 4,000 sq ft of elegant living space across three levels - including a fully finished walkout basement - offers room to grow & create lasting memories. A grand foyer welcomes you with curved staircase accents & sightlines into the formal dining & living areas with gas fireplace - perfect for family meals & gatherings. The bright main floor features a cozy living room with fireplace & a breakfast nook overlooking the water. Step outside onto the large raised deck to enjoy peaceful lake views, mature trees & landscaped yard. Upstairs, the primary suite includes a walk in closet & 4pce ensuite, with two more bedrooms & full bath. Walkout basement boasts a huge rec room, gas fireplace 4th bedroom, full bath & access to the backyard - ideal for play, guests or quiet nights. Close to parks, schools, shopping & transit - comfort & value await. (id:46923)
Property Details
| MLS® Number | E4450950 |
| Property Type | Single Family |
| Neigbourhood | Elsinore |
| Amenities Near By | Golf Course, Playground, Public Transit, Schools, Shopping |
| Community Features | Lake Privileges |
| Features | See Remarks, No Back Lane, Park/reserve |
| Parking Space Total | 4 |
| Structure | Deck, Patio(s) |
| View Type | Lake View |
| Water Front Type | Waterfront On Lake |
Building
| Bathroom Total | 4 |
| Bedrooms Total | 5 |
| Appliances | Dishwasher, Dryer, Garage Door Opener Remote(s), Garage Door Opener, Hood Fan, Oven - Built-in, Stove, Washer, Window Coverings, Refrigerator |
| Basement Development | Finished |
| Basement Features | Walk Out |
| Basement Type | Full (finished) |
| Ceiling Type | Vaulted |
| Constructed Date | 1992 |
| Construction Style Attachment | Detached |
| Fireplace Fuel | Gas |
| Fireplace Present | Yes |
| Fireplace Type | Unknown |
| Half Bath Total | 1 |
| Heating Type | Forced Air |
| Stories Total | 2 |
| Size Interior | 2,769 Ft2 |
| Type | House |
Parking
| Attached Garage |
Land
| Acreage | No |
| Land Amenities | Golf Course, Playground, Public Transit, Schools, Shopping |
| Size Irregular | 773.56 |
| Size Total | 773.56 M2 |
| Size Total Text | 773.56 M2 |
| Surface Water | Lake |
Rooms
| Level | Type | Length | Width | Dimensions |
|---|---|---|---|---|
| Basement | Bedroom 5 | 3.53 m | 4.26 m | 3.53 m x 4.26 m |
| Basement | Recreation Room | 7.22 m | 7.49 m | 7.22 m x 7.49 m |
| Main Level | Living Room | 4.57 m | 3.66 m | 4.57 m x 3.66 m |
| Main Level | Dining Room | 3.91 m | 3.73 m | 3.91 m x 3.73 m |
| Main Level | Kitchen | 3.11 m | 5.35 m | 3.11 m x 5.35 m |
| Main Level | Family Room | 4.36 m | 5.94 m | 4.36 m x 5.94 m |
| Main Level | Bedroom 4 | 3.7 m | 4.28 m | 3.7 m x 4.28 m |
| Main Level | Breakfast | 2.74 m | 2.14 m | 2.74 m x 2.14 m |
| Main Level | Laundry Room | 2.95 m | 2.82 m | 2.95 m x 2.82 m |
| Upper Level | Primary Bedroom | 7.01 m | 3.96 m | 7.01 m x 3.96 m |
| Upper Level | Bedroom 2 | 3.86 m | 4.41 m | 3.86 m x 4.41 m |
| Upper Level | Bedroom 3 | 3.94 m | 4.39 m | 3.94 m x 4.39 m |
https://www.realtor.ca/real-estate/28683419/10307-175-av-nw-edmonton-elsinore
Contact Us
Contact us for more information

Trevor Roszell
Associate
(780) 467-2897
www.trevorsells.com/
116-150 Chippewa Rd
Sherwood Park, Alberta T8A 6A2
(780) 464-4100
(780) 467-2897














