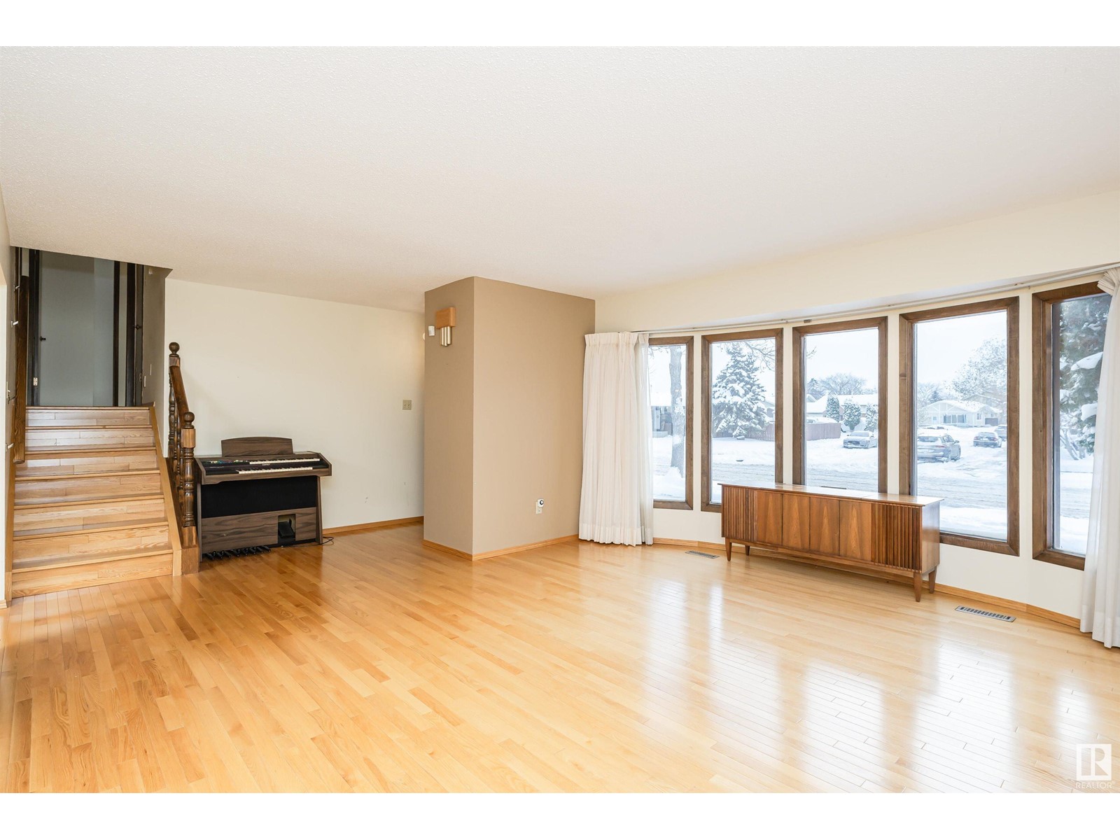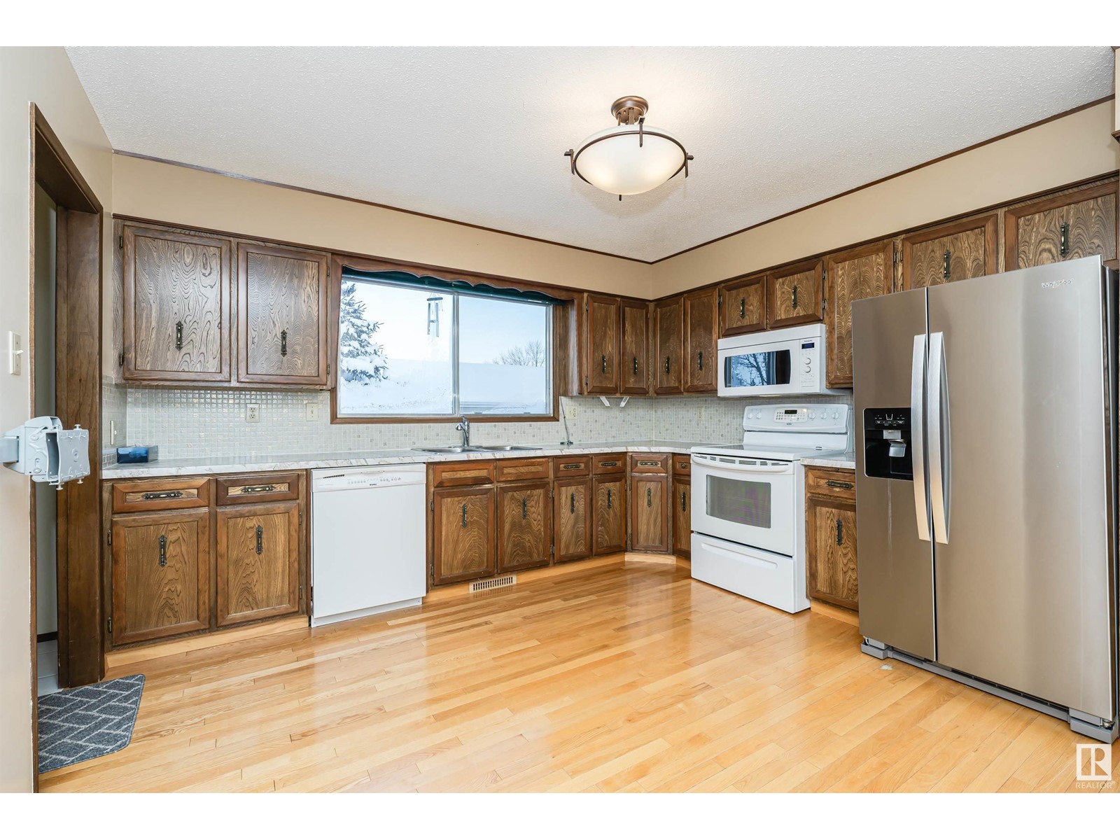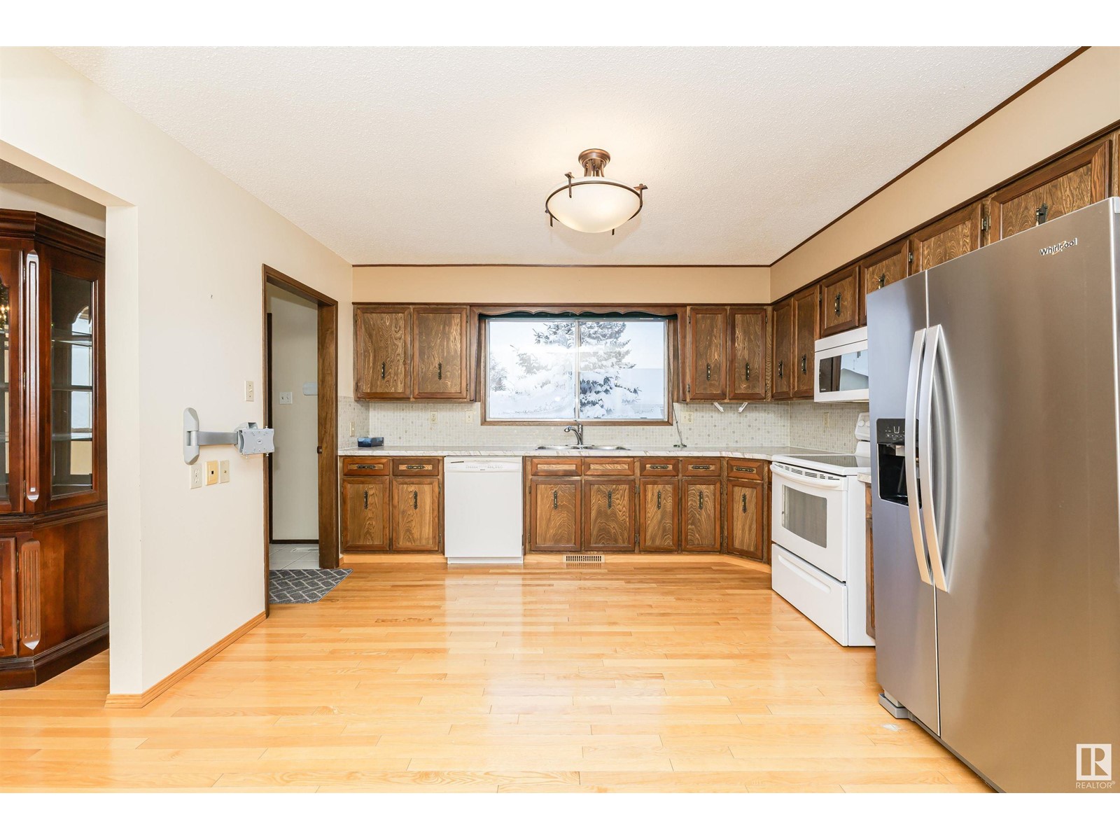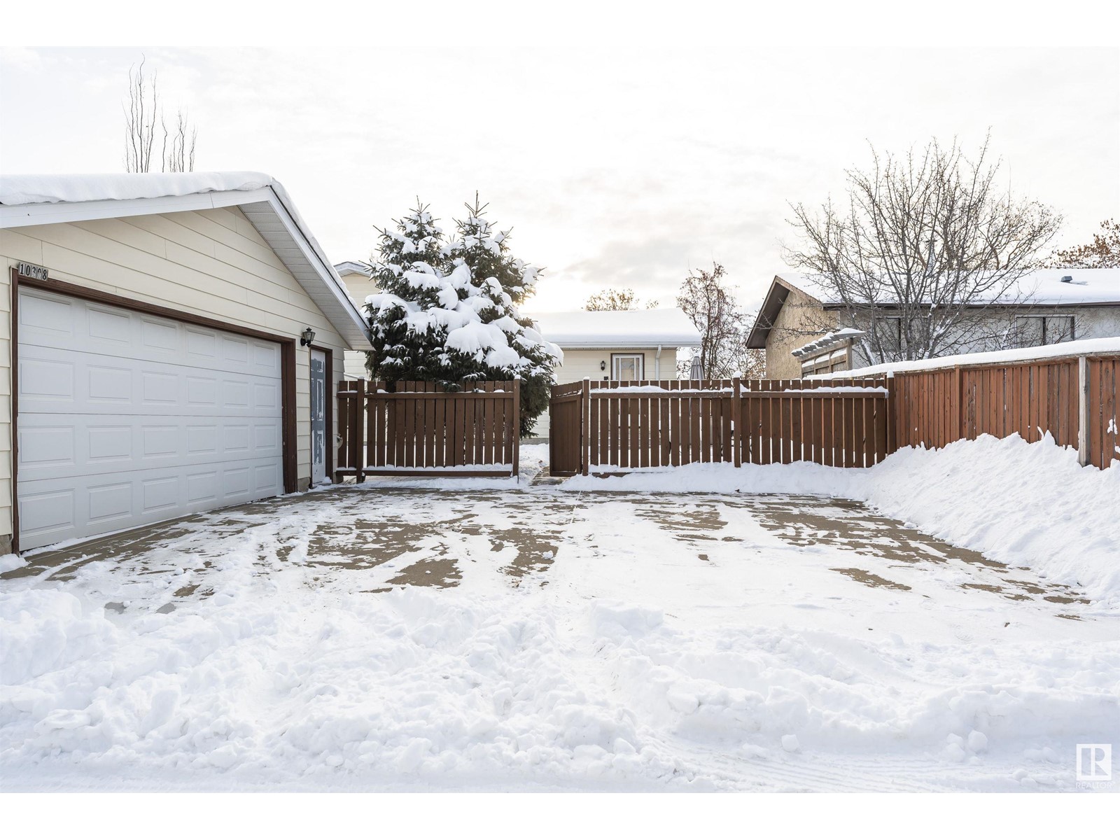10308 172 Av Nw Edmonton, Alberta T5X 3X6
$449,900
Ideal home for the whole family! This Birkholz built 4-level split is located in the family-friendly community of Baturyn. The spacious living room welcomes you with its bright ambiance and seamless flow into an attached dining room, making it ideal for family gatherings and entertaining. In the kitchen you will find plenty of cabinets and counter space, plus a big window to watch your kids play in the backyard. Upstairs are 3 spacious bedrooms, including a primary suite with a 2-piece ensuite, plus a 4-piece bathroom. The lower level is bright and spacious with a family room featuring a gas fireplace, plus a 4th bedroom, 3-piece bathroom and the laundry room. The basement offers a large rec room with hookups for a future wet bar, as well as a seperate office/den area. The double detached garage has an extra large pad outside of it with plenty of parking for any toys! A very short distance from Baturyn park and elementary school, plus a fully fenced yard makes this the ideal spot for your growing family. (id:46923)
Property Details
| MLS® Number | E4414678 |
| Property Type | Single Family |
| Neigbourhood | Baturyn |
| Features | Flat Site, Lane, Level |
| ParkingSpaceTotal | 5 |
Building
| BathroomTotal | 3 |
| BedroomsTotal | 4 |
| Appliances | Alarm System, Dishwasher, Dryer, Freezer, Garage Door Opener, Microwave Range Hood Combo, Refrigerator, Stove, Washer, Window Coverings |
| BasementDevelopment | Finished |
| BasementType | Full (finished) |
| ConstructedDate | 1978 |
| ConstructionStyleAttachment | Detached |
| FireplaceFuel | Gas |
| FireplacePresent | Yes |
| FireplaceType | Unknown |
| HalfBathTotal | 1 |
| HeatingType | Forced Air |
| SizeInterior | 1316.5339 Sqft |
| Type | House |
Parking
| Detached Garage |
Land
| Acreage | No |
| SizeIrregular | 592.52 |
| SizeTotal | 592.52 M2 |
| SizeTotalText | 592.52 M2 |
Rooms
| Level | Type | Length | Width | Dimensions |
|---|---|---|---|---|
| Basement | Den | 7.7' x 9' | ||
| Basement | Recreation Room | 12.4' x 29' | ||
| Lower Level | Family Room | 17.7' x 13.8' | ||
| Lower Level | Bedroom 4 | 9.9' x 14.9' | ||
| Lower Level | Laundry Room | 6.9' x 5.4' | ||
| Main Level | Living Room | 21.2' x 16.3' | ||
| Main Level | Dining Room | 8.1' x 10.3' | ||
| Main Level | Kitchen | 12.6' x 15.4' | ||
| Upper Level | Primary Bedroom | 12.4' x 15.4' | ||
| Upper Level | Bedroom 2 | 9.5' x 12.9' | ||
| Upper Level | Bedroom 3 | 8' x 16.5' |
https://www.realtor.ca/real-estate/27687164/10308-172-av-nw-edmonton-baturyn
Interested?
Contact us for more information
Kelly L. Nikolic
Associate
203-10023 168 St Nw
Edmonton, Alberta T5P 3W9
















































