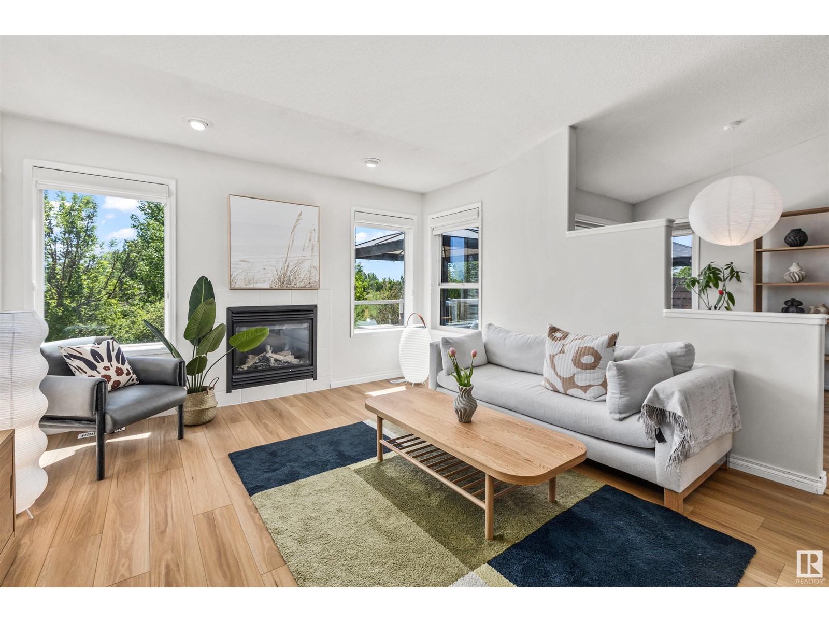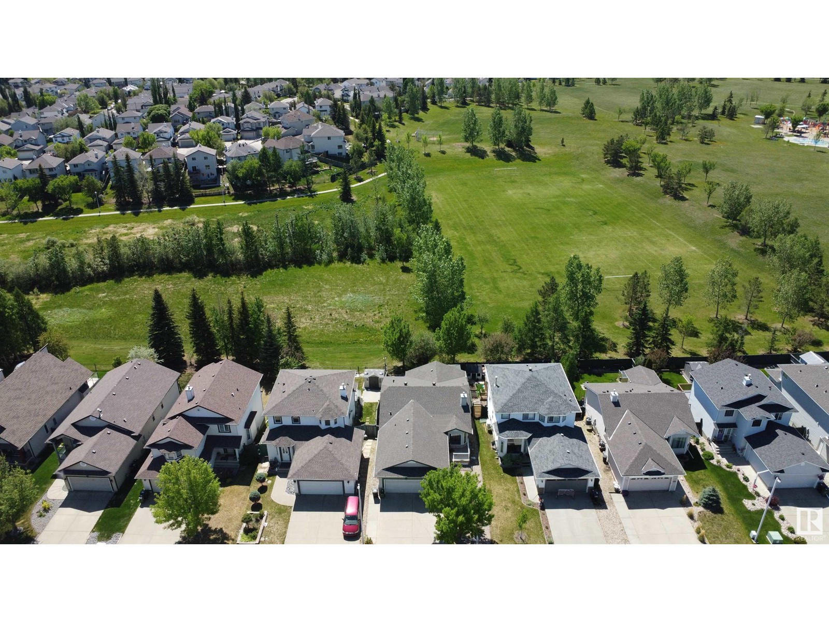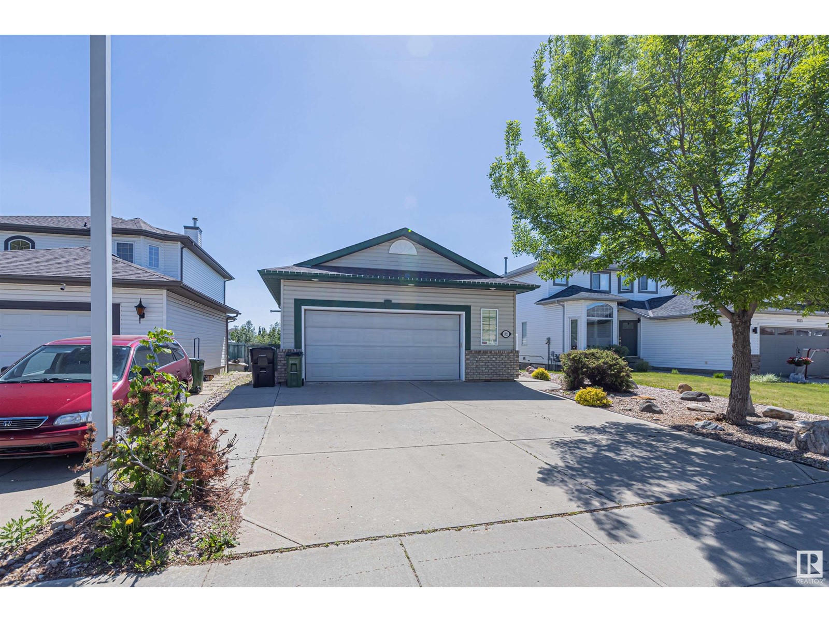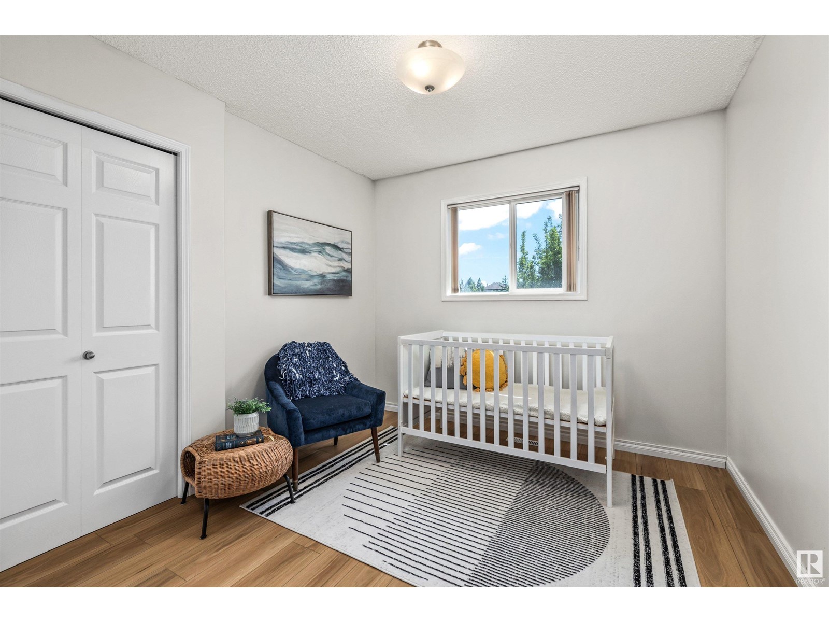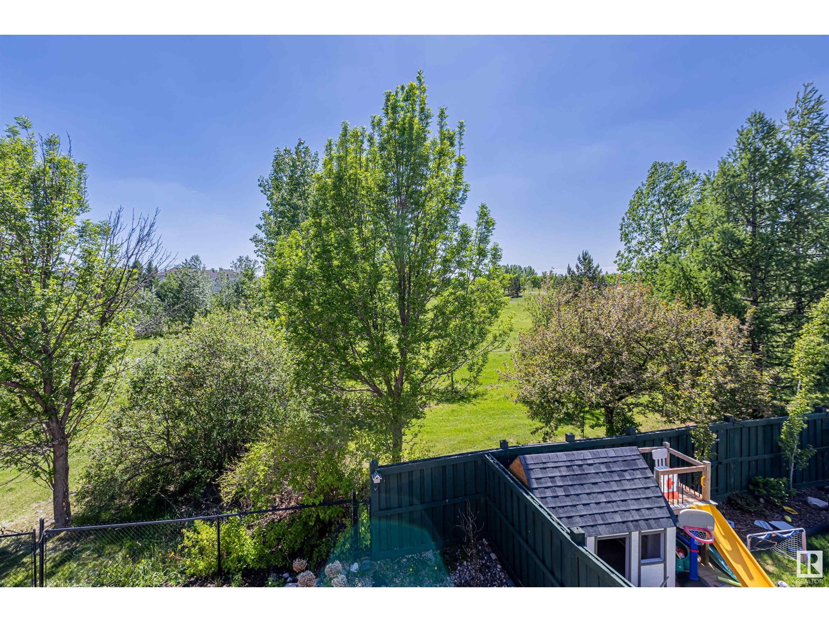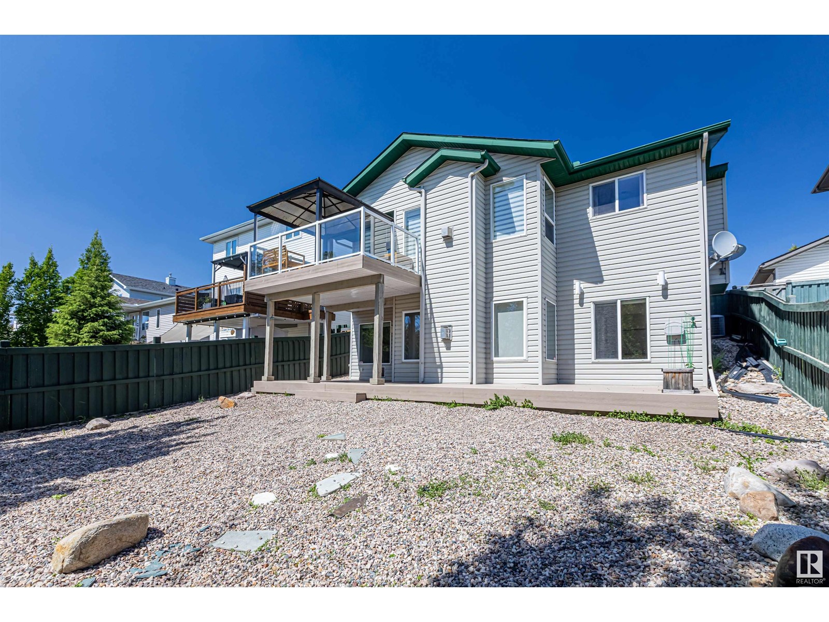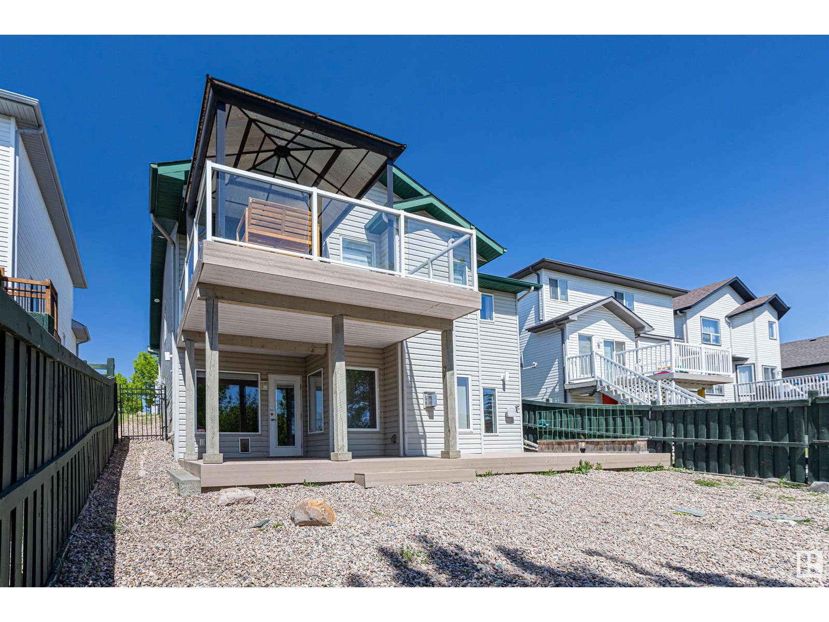1031 Graham Co Nw Nw Edmonton, Alberta T5T 6L4
$675,000
Welcome to this beautifully updated WALK OUT BUNGALOW that perfectly blends comfort, style & functionality; backing onto a serene park for added privacy & picturesque views. With brand-new flooring, this 6-bedroom home offers versatile living spaces, including a bright flex room perfect for a home office, guest room or bedroom. The kitchen features sleek granite countertops, stainless steel appliances & ample cabinetry, flowing seamlessly into the dining area. Step out onto the south-facing, zero maintenance composite deck & enjoy peaceful mornings or evening gatherings overlooking the park. Put the lawnmower away, zero maintenance yard! The fully finished, spacious, WALK OUT BASEMENT offers in-floor heating for year-round comfort & plenty of natural light from the south facing windows. The home has been thoughtfully upgraded with an updated roof & oversized double HEATED garage with a 240V plug in the garage, ready for your electric vehicle or hobbies. (id:46923)
Property Details
| MLS® Number | E4439548 |
| Property Type | Single Family |
| Neigbourhood | Glastonbury |
| Amenities Near By | Park, Playground, Public Transit, Schools, Shopping |
| Features | No Smoking Home |
| Structure | Deck |
Building
| Bathroom Total | 3 |
| Bedrooms Total | 6 |
| Appliances | Dishwasher, Dryer, Garage Door Opener Remote(s), Garage Door Opener, Microwave Range Hood Combo, Refrigerator, Stove, Washer, Window Coverings |
| Architectural Style | Bungalow |
| Basement Development | Finished |
| Basement Type | Full (finished) |
| Constructed Date | 2001 |
| Construction Style Attachment | Detached |
| Fireplace Fuel | Gas |
| Fireplace Present | Yes |
| Fireplace Type | Unknown |
| Heating Type | Forced Air, In Floor Heating |
| Stories Total | 1 |
| Size Interior | 1,402 Ft2 |
| Type | House |
Parking
| Attached Garage |
Land
| Acreage | No |
| Fence Type | Fence |
| Land Amenities | Park, Playground, Public Transit, Schools, Shopping |
| Size Irregular | 472.08 |
| Size Total | 472.08 M2 |
| Size Total Text | 472.08 M2 |
Rooms
| Level | Type | Length | Width | Dimensions |
|---|---|---|---|---|
| Lower Level | Family Room | 8.55 m | 6.98 m | 8.55 m x 6.98 m |
| Lower Level | Bedroom 4 | 4.06 m | 2.77 m | 4.06 m x 2.77 m |
| Lower Level | Bedroom 5 | 6.93 m | 4.74 m | 6.93 m x 4.74 m |
| Lower Level | Bedroom 6 | 5.41 m | 2.79 m | 5.41 m x 2.79 m |
| Main Level | Living Room | 4.9 m | 4.04 m | 4.9 m x 4.04 m |
| Main Level | Dining Room | 2.97 m | 2.9 m | 2.97 m x 2.9 m |
| Main Level | Kitchen | 4.46 m | 2.97 m | 4.46 m x 2.97 m |
| Main Level | Primary Bedroom | 4.59 m | 3.67 m | 4.59 m x 3.67 m |
| Main Level | Bedroom 2 | 3.88 m | 2.95 m | 3.88 m x 2.95 m |
| Main Level | Bedroom 3 | 3.68 m | 2.95 m | 3.68 m x 2.95 m |
https://www.realtor.ca/real-estate/28393955/1031-graham-co-nw-nw-edmonton-glastonbury
Contact Us
Contact us for more information

Jon D. Sand
Associate
www.forwardteam.ca/
www.facebook.com/share/163BkNH5Du/?mibextid=wwXIfr
www.instagram.com/jon.sand.realtor?igsh=NWtmbnJ6cXo1OWlz&utm_source=qr
312 Saddleback Rd
Edmonton, Alberta T6J 4R7
(780) 434-4700
(780) 436-9902
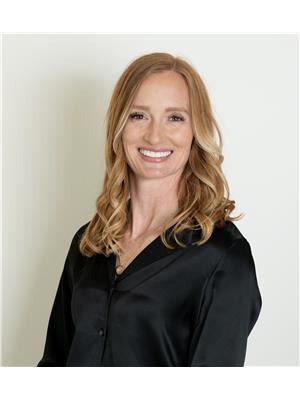
Brie Grandfield
Associate
(844) 274-2914
www.instagram.com/briegrandfield.realtor?igsh=MXYwN2hyZXFqNzh-sYQ%3D%3D&utm_source=qr
312 Saddleback Rd
Edmonton, Alberta T6J 4R7
(780) 434-4700
(780) 436-9902

