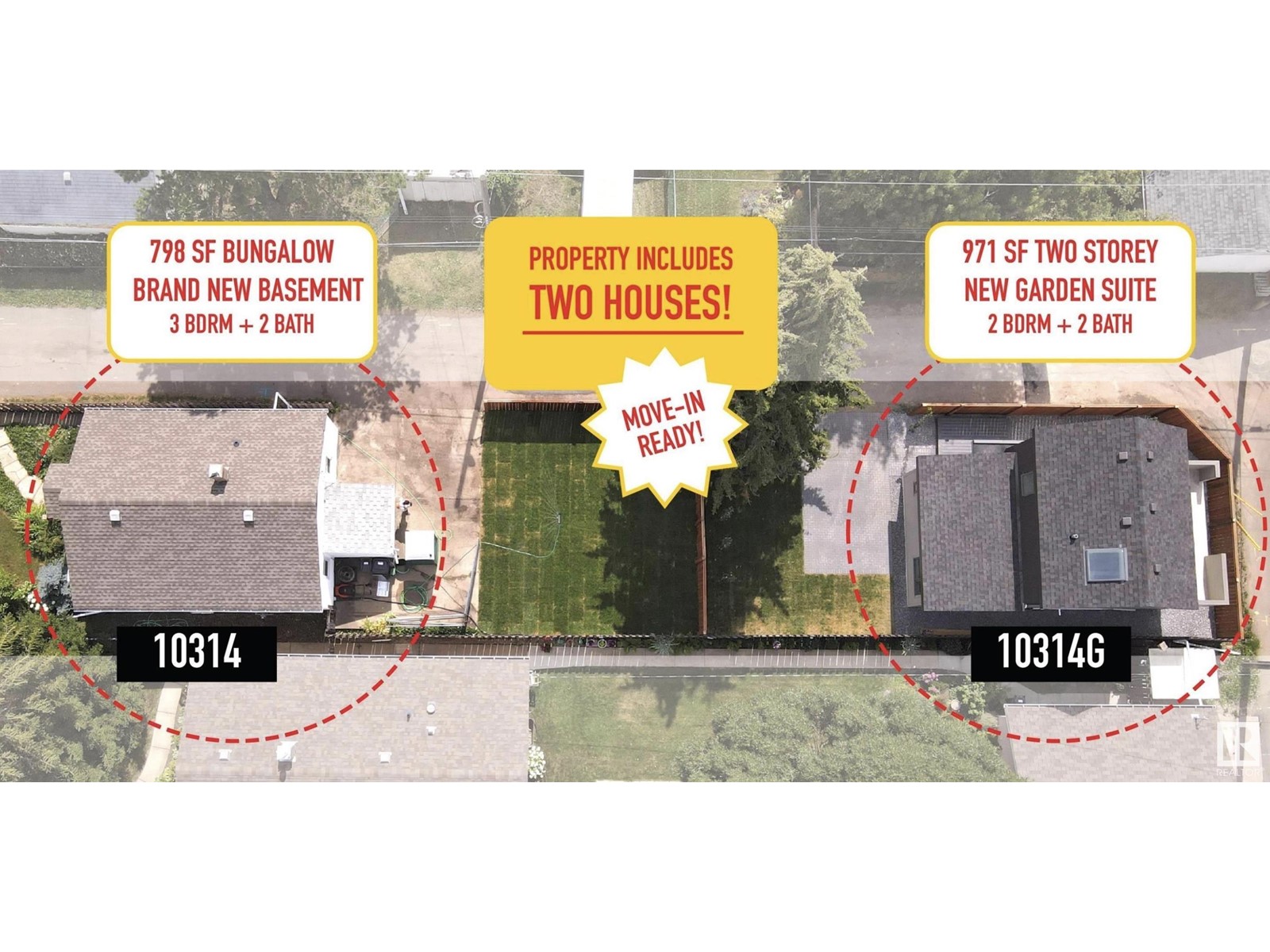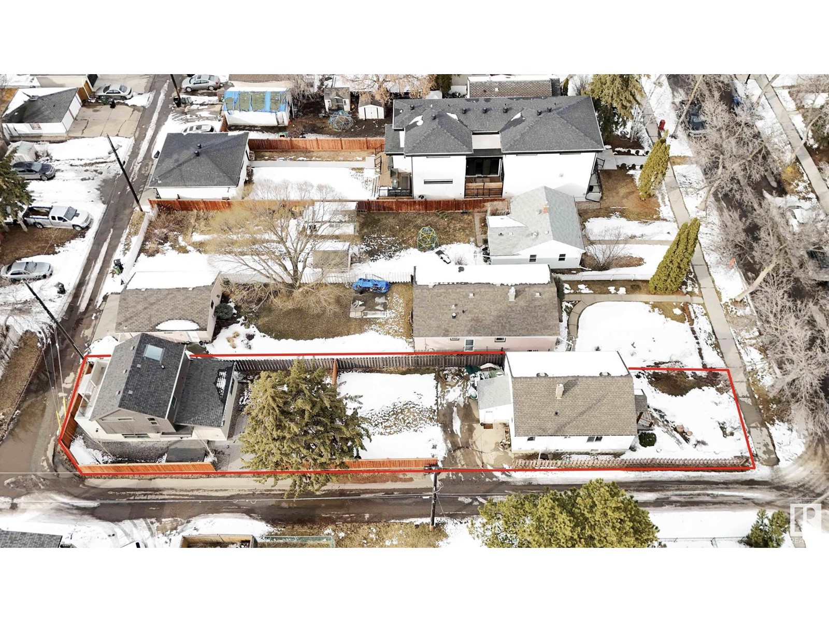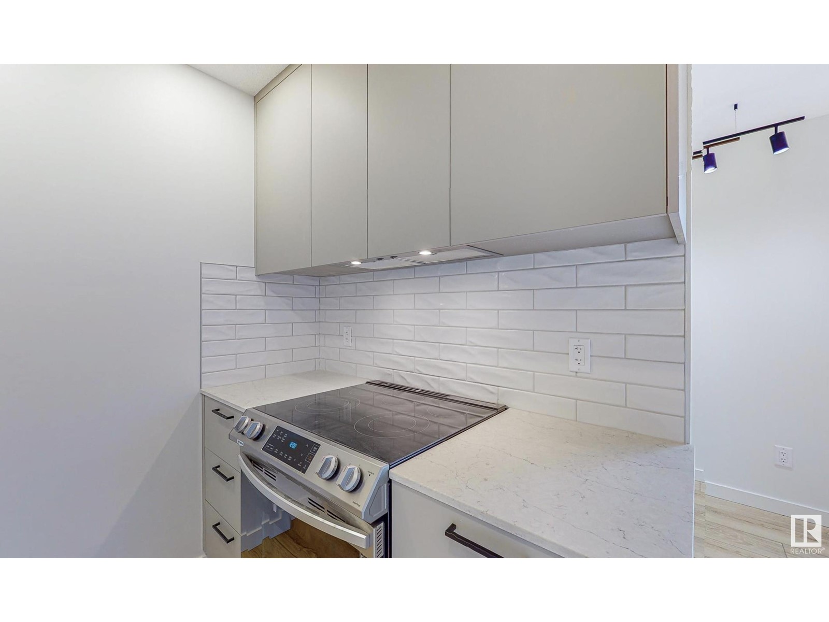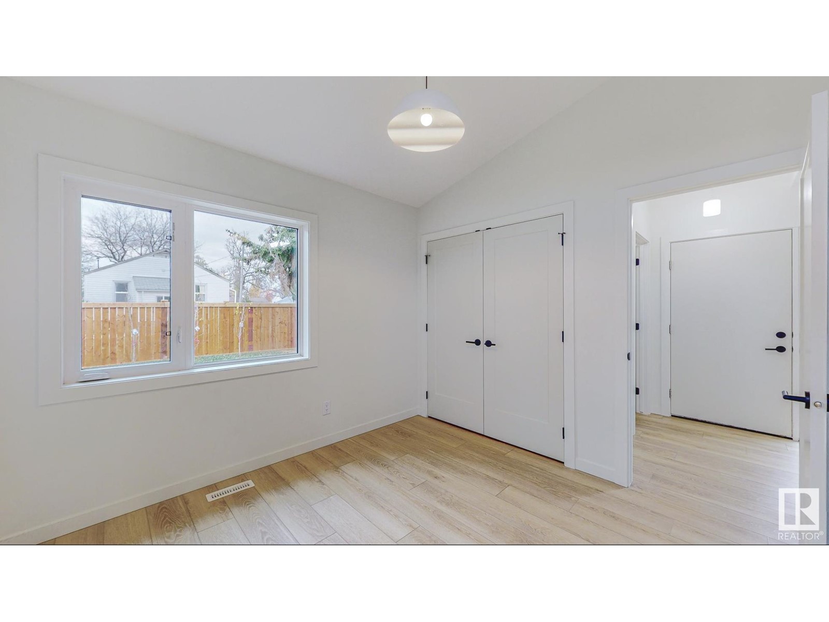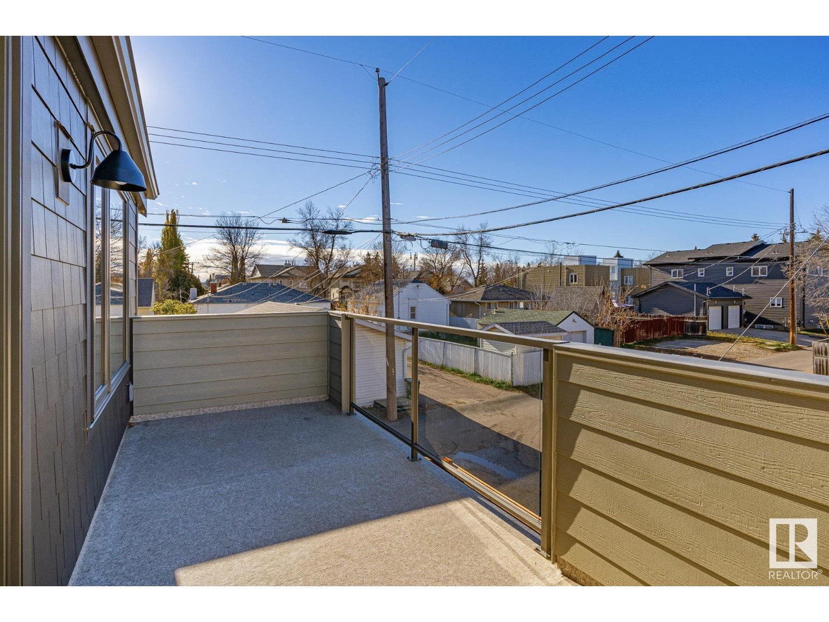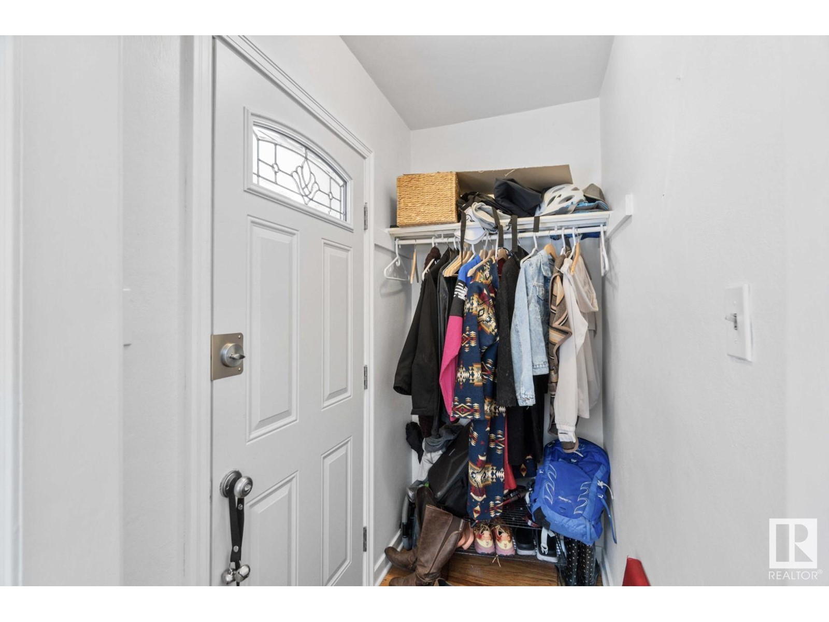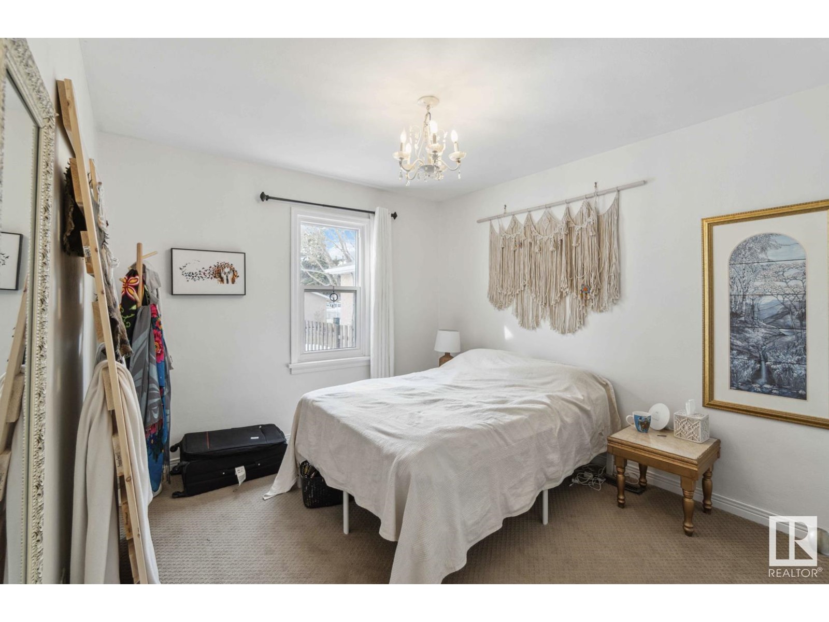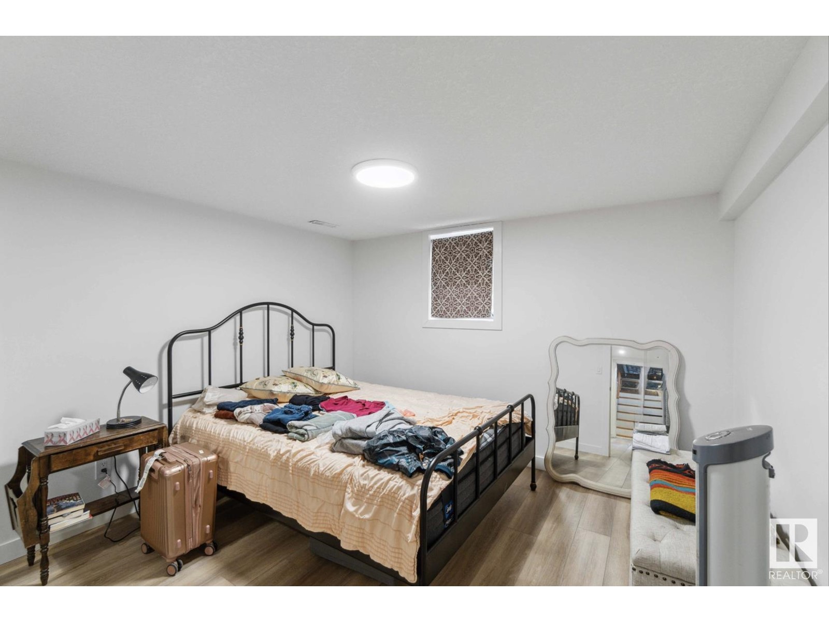10314/10314g 148 Street Nw Nw Edmonton, Alberta T5N 3G5
$698,900
THIS PROPERTY IS A UNIQUE OPPORTUNITY TO OWN TWO DWELLINGS ON ONE LOT WITH A WIDE RANGE OF ADDITIONAL DEVELOPMENT OPPORTUNITIES. The spacious 3-bedroom, 2-bathroom bungalow features a modern kitchen with sleek cabinetry, ample counter space, and newer vinyl windows that allow natural light to fill the home. The generously sized bedrooms offer plenty of room for comfort, and the fully renovated basement adds significant living space, perfect for a recreation area, home office, or additional storage. The brand-new 2-story garden suite is a beautiful addition, with large windows throughout that flood the interior with sunlight, creating a bright, airy atmosphere. The master bedroom in the garden suite boasts a private ensuite, offering a serene retreat. Both homes are equipped with their own fenced yards for privacy and paved parking stalls for convenience. This property presents a rare opportunity for modern living, investment potential, and endless possibilities for development. (id:46923)
Property Details
| MLS® Number | E4429514 |
| Property Type | Single Family |
| Neigbourhood | Grovenor |
| Amenities Near By | Playground, Public Transit, Schools, Shopping |
| Community Features | Public Swimming Pool |
| Features | Private Setting, Corner Site, See Remarks, Flat Site, Lane, No Smoking Home, Skylight |
| Structure | Patio(s) |
Building
| Bathroom Total | 2 |
| Bedrooms Total | 3 |
| Amenities | Vinyl Windows |
| Appliances | Dishwasher, Microwave Range Hood Combo, Dryer, Refrigerator, Two Stoves, Two Washers |
| Architectural Style | Bungalow |
| Basement Development | Finished |
| Basement Type | Full (finished) |
| Constructed Date | 1950 |
| Construction Style Attachment | Detached |
| Heating Type | Forced Air |
| Stories Total | 1 |
| Size Interior | 818 Ft2 |
| Type | House |
Parking
| Parking Pad | |
| See Remarks |
Land
| Acreage | No |
| Fence Type | Fence |
| Land Amenities | Playground, Public Transit, Schools, Shopping |
Rooms
| Level | Type | Length | Width | Dimensions |
|---|---|---|---|---|
| Lower Level | Family Room | 5.56 m | 3.25 m | 5.56 m x 3.25 m |
| Lower Level | Bedroom 3 | 3.15 m | 3.37 m | 3.15 m x 3.37 m |
| Main Level | Living Room | 4.49 m | 3.5 m | 4.49 m x 3.5 m |
| Main Level | Kitchen | 3 m | 3.93 m | 3 m x 3.93 m |
| Main Level | Primary Bedroom | 4.32 m | 3.26 m | 4.32 m x 3.26 m |
| Main Level | Bedroom 2 | 2.97 m | 3.54 m | 2.97 m x 3.54 m |
https://www.realtor.ca/real-estate/28131701/1031410314g-148-street-nw-nw-edmonton-grovenor
Contact Us
Contact us for more information
Stefan Radovanovic
Associate
(780) 450-6670
4107 99 St Nw
Edmonton, Alberta T6E 3N4
(780) 450-6300
(780) 450-6670




