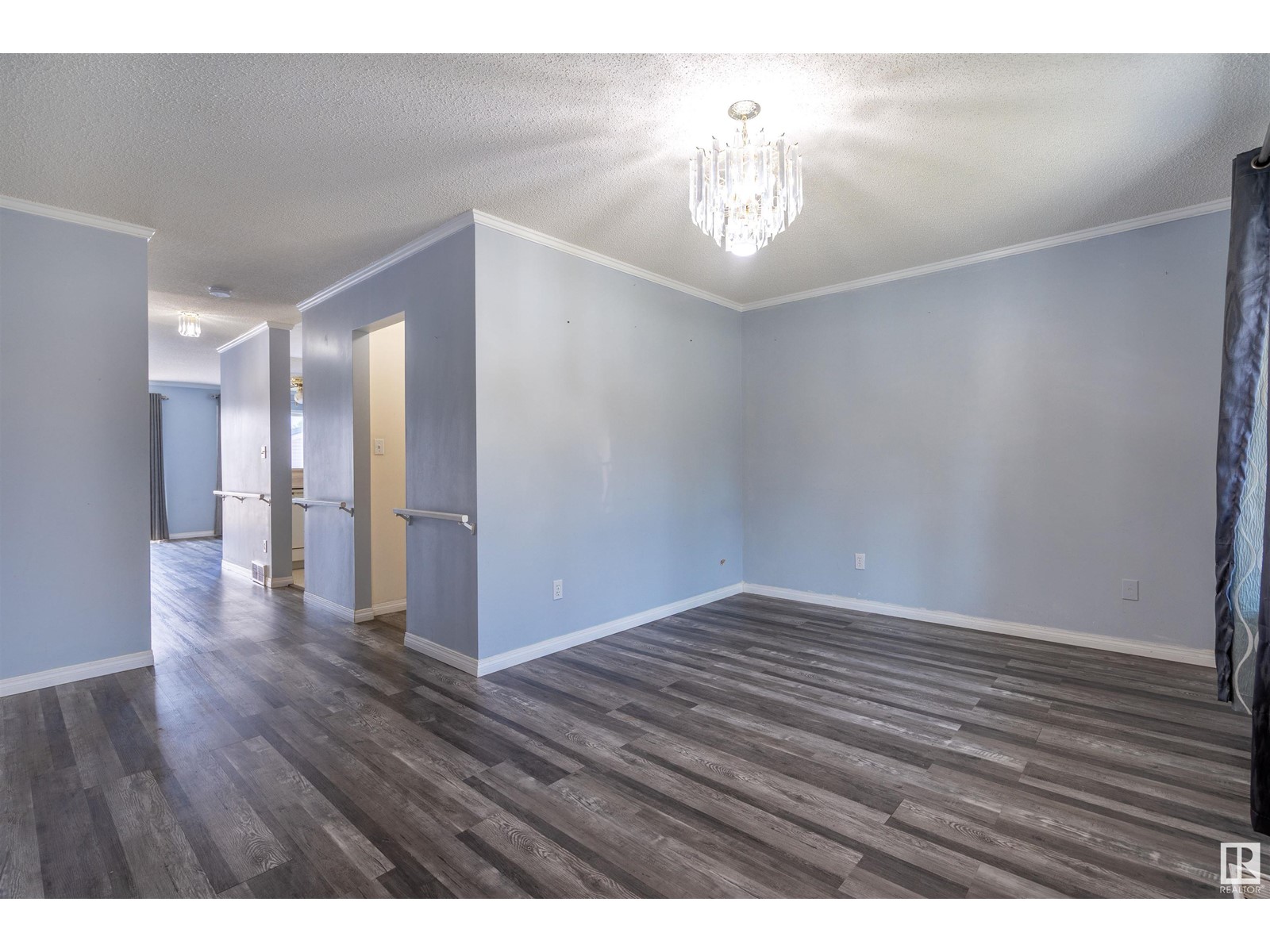10316 142 St Nw Edmonton, Alberta T5S 2P1
$384,999
Welcome to Grovenor! We are proud to present a spacious half-duplex with a detached two car garage backing onto green area and fields. Location is incredible and close to schools, amenities, restaurants, cafes as well as easy access to downtown. Inside the home you will find a very spacious living area as you enter which faces east. On the opposite side of the home is a kitchen and dining and family room area, facing west, which continues onto a beautiful west facing deck. Kitchen offers plenty of space and work area while being open. Main floor also features a toilet as well as a door that leads to the basement. Upstairs, you will find brand new carpets and three large bedrooms including the primary bedroom with its own 3-piece ensuite. The basement is unfinished but also barrier free which leaves an opportunity to finish and turn into a legal secondary suite as the home has a completely separate side entrance. Upgrades: new vinyl flooring main floor, new carpets on stairs and upper level + new HWT (id:46923)
Property Details
| MLS® Number | E4407388 |
| Property Type | Single Family |
| Neigbourhood | Grovenor |
| AmenitiesNearBy | Playground, Public Transit, Schools, Shopping |
| Features | Flat Site, Level |
| ParkingSpaceTotal | 4 |
| Structure | Deck |
| ViewType | City View |
Building
| BathroomTotal | 3 |
| BedroomsTotal | 3 |
| Appliances | Dishwasher, Dryer, Hood Fan, Refrigerator, Stove, Washer |
| BasementDevelopment | Unfinished |
| BasementType | Full (unfinished) |
| ConstructedDate | 1993 |
| ConstructionStyleAttachment | Semi-detached |
| FireProtection | Smoke Detectors |
| HalfBathTotal | 1 |
| HeatingType | Forced Air |
| StoriesTotal | 2 |
| SizeInterior | 1564.642 Sqft |
| Type | Duplex |
Parking
| Detached Garage |
Land
| Acreage | No |
| FenceType | Fence |
| LandAmenities | Playground, Public Transit, Schools, Shopping |
| SizeIrregular | 336.68 |
| SizeTotal | 336.68 M2 |
| SizeTotalText | 336.68 M2 |
Rooms
| Level | Type | Length | Width | Dimensions |
|---|---|---|---|---|
| Main Level | Living Room | 3.92 m | 3.16 m | 3.92 m x 3.16 m |
| Main Level | Dining Room | 3.8 m | 2.57 m | 3.8 m x 2.57 m |
| Main Level | Kitchen | 3.07 m | 2.39 m | 3.07 m x 2.39 m |
| Main Level | Family Room | Measurements not available | ||
| Upper Level | Primary Bedroom | 4.54 m | 3.65 m | 4.54 m x 3.65 m |
| Upper Level | Bedroom 2 | 3.78 m | 2.79 m | 3.78 m x 2.79 m |
| Upper Level | Bedroom 3 | 3.63 m | 2.79 m | 3.63 m x 2.79 m |
| Upper Level | Laundry Room | 1.87 m | 2 m | 1.87 m x 2 m |
https://www.realtor.ca/real-estate/27451225/10316-142-st-nw-edmonton-grovenor
Interested?
Contact us for more information
Dragic Janjic
Associate
3400-10180 101 St Nw
Edmonton, Alberta T5J 3S4






















