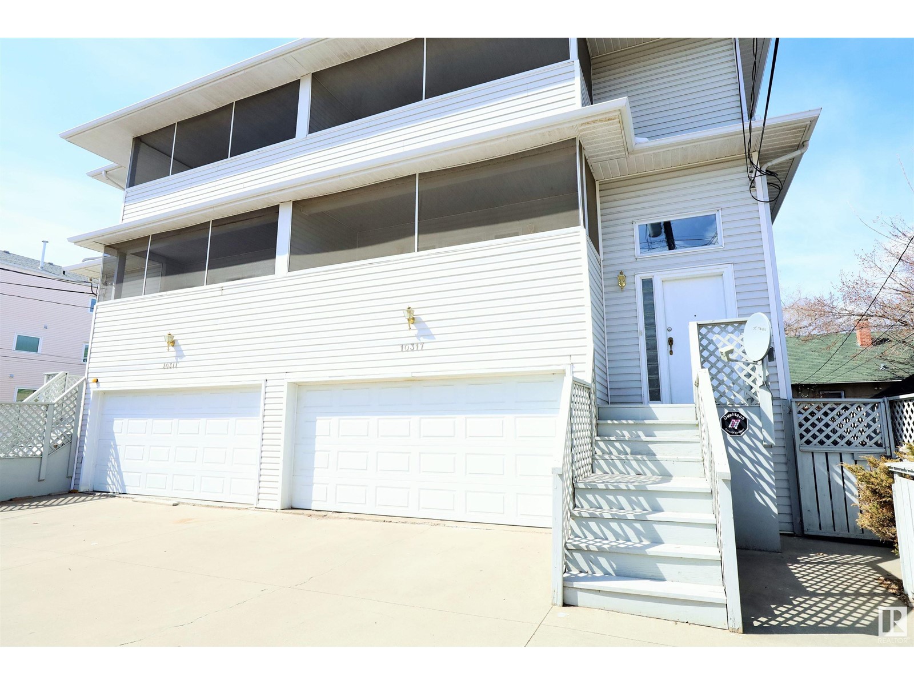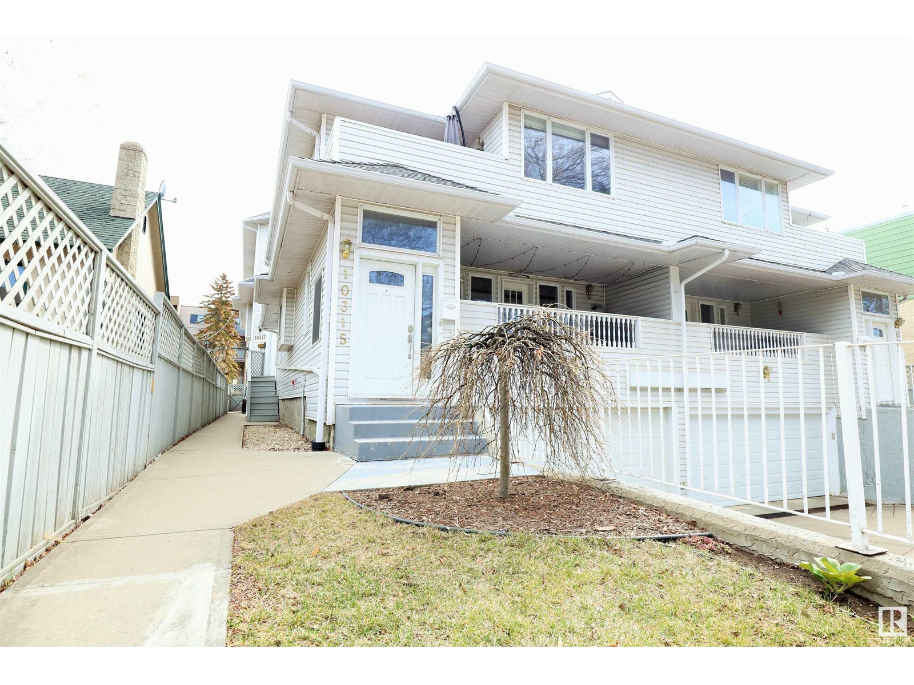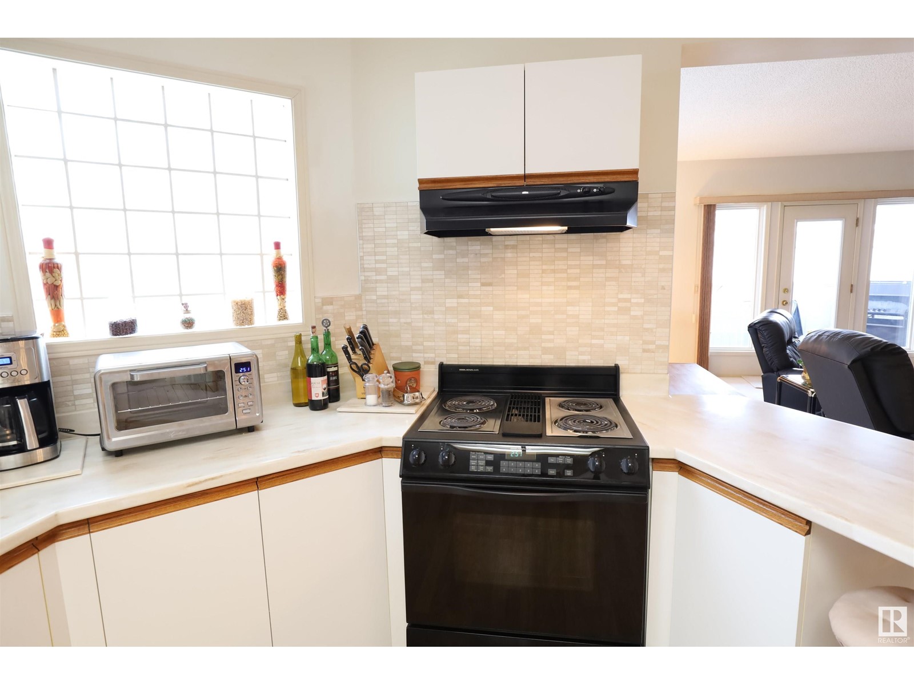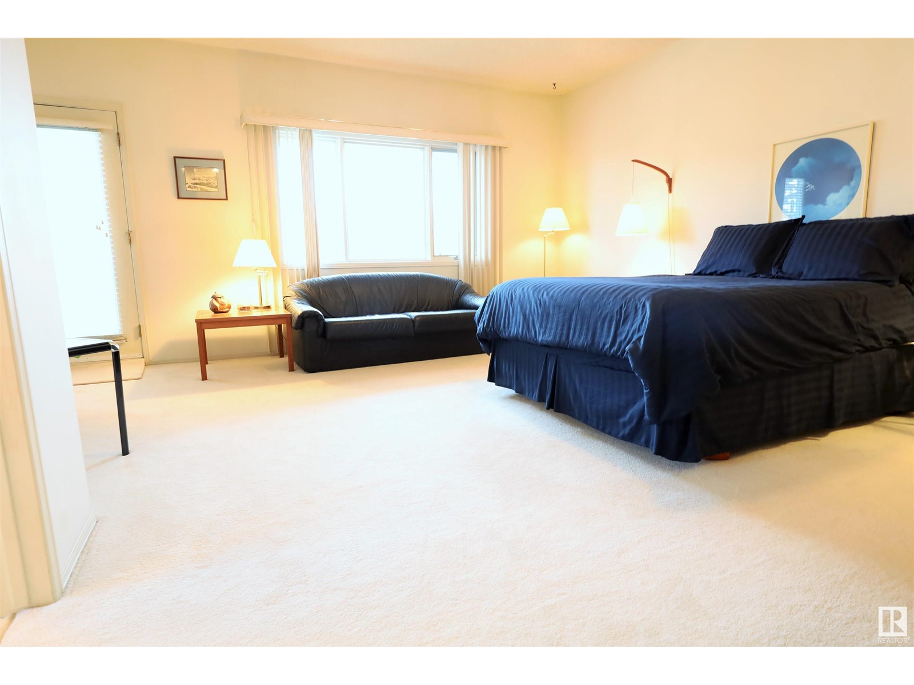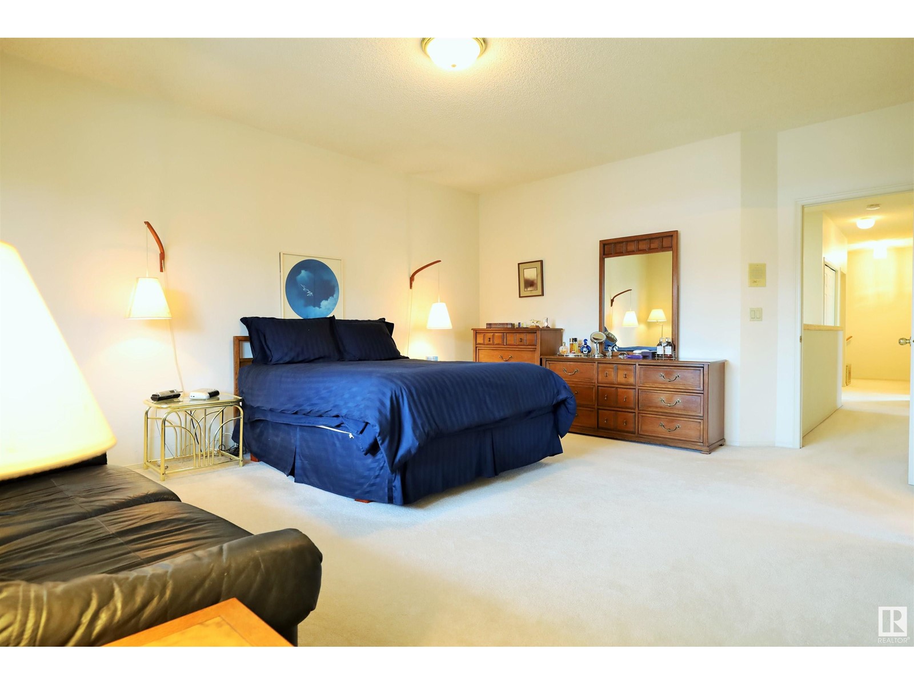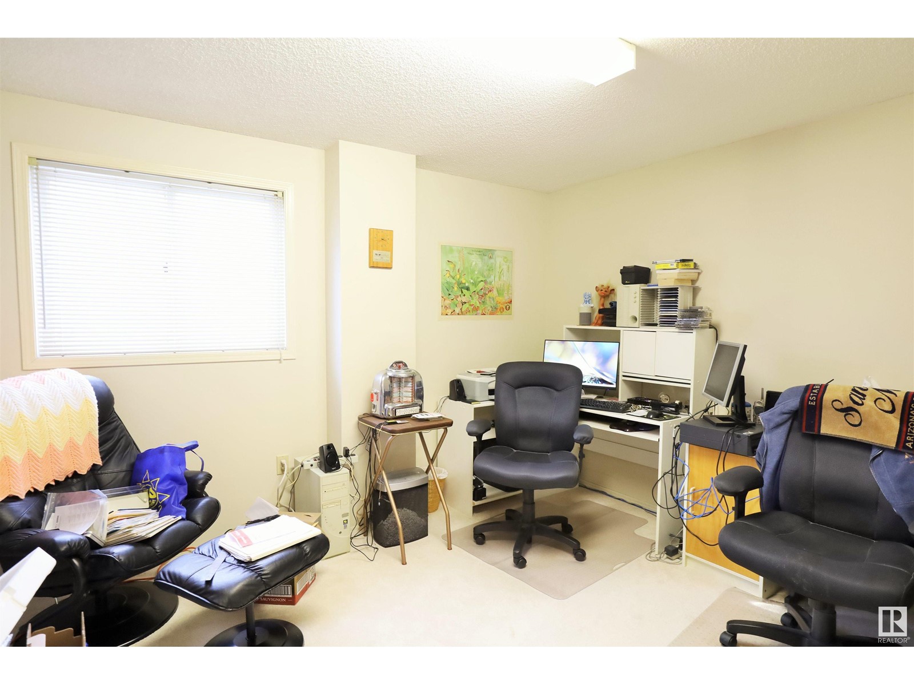10317 117 St Nw Edmonton, Alberta T5K 1X9
$495,000Maintenance, Exterior Maintenance, Other, See Remarks
$258.33 Monthly
Maintenance, Exterior Maintenance, Other, See Remarks
$258.33 Monthly$258.33/month condo fee! Unbelievable space 2580 sq. ft. Townhouse, 3 bedrooms/3 wash rooms & another 4th bdrm or den/flex room. Massive over-sized double attached garage enough room for 3 small cars or big trucks! Best location to live, walk, work, play right in heart of Oliver! 2nd floor main living area has 25' ceiling, 20' ceiling front/back entrances, 9' ceilings 3rd. floor. Great floor plan for a family, entertaining or shared accommodation's. Open concept large living room area gas fireplace, door to private balcony to BBQ. Spacious Dining room 25' ceilings to upper floor & skylight. Kitchen marble backsplash, Corian countertops, island, pantry, newer appliances will stay. 2 pce. bath. Upper 3rd level, Primary bedroom is very large, private balcony, walk-in closet, 4 pce. ensuite, huge tub, 2nd & 3rd. bedrooms w/double closets. Laundry, main bath. 1st level, utility/storage room. Views of downtown, minutes to the River Valley, Rogers Place, Schools, University's! Easy living! Affordable living! (id:46923)
Property Details
| MLS® Number | E4395230 |
| Property Type | Single Family |
| Neigbourhood | Oliver |
| AmenitiesNearBy | Golf Course, Playground, Schools, Shopping |
| CommunityFeatures | Public Swimming Pool |
| Features | See Remarks, No Animal Home, No Smoking Home |
| ParkingSpaceTotal | 4 |
| Structure | Deck |
| ViewType | City View |
Building
| BathroomTotal | 3 |
| BedroomsTotal | 3 |
| Amenities | Ceiling - 9ft |
| Appliances | Dishwasher, Dryer, Garage Door Opener Remote(s), Garage Door Opener, Hood Fan, Stove, Central Vacuum, Washer, Window Coverings, See Remarks, Refrigerator |
| BasementDevelopment | Finished |
| BasementType | Full (finished) |
| CeilingType | Vaulted |
| ConstructedDate | 1989 |
| ConstructionStyleAttachment | Attached |
| CoolingType | Central Air Conditioning |
| FireProtection | Smoke Detectors |
| FireplacePresent | Yes |
| FireplaceType | Insert |
| HalfBathTotal | 1 |
| HeatingType | Forced Air, See Remarks |
| StoriesTotal | 3 |
| SizeInterior | 2580.6475 Sqft |
| Type | Row / Townhouse |
Parking
| Attached Garage | |
| Oversize | |
| See Remarks |
Land
| Acreage | No |
| LandAmenities | Golf Course, Playground, Schools, Shopping |
Rooms
| Level | Type | Length | Width | Dimensions |
|---|---|---|---|---|
| Lower Level | Den | 3.45 m | 3.9 m | 3.45 m x 3.9 m |
| Lower Level | Storage | 3 m | 3.1 m | 3 m x 3.1 m |
| Main Level | Living Room | 7.7 m | 5.15 m | 7.7 m x 5.15 m |
| Main Level | Dining Room | 5.7 m | 4.2 m | 5.7 m x 4.2 m |
| Main Level | Kitchen | 2 m | 9 m | 2 m x 9 m |
| Upper Level | Primary Bedroom | 5.3 m | 5.5 m | 5.3 m x 5.5 m |
| Upper Level | Bedroom 2 | 3.35 m | 3.86 m | 3.35 m x 3.86 m |
| Upper Level | Bedroom 3 | 3.5 m | 3.75 m | 3.5 m x 3.75 m |
https://www.realtor.ca/real-estate/27110571/10317-117-st-nw-edmonton-oliver
Interested?
Contact us for more information
Wendy D. Zrubak-Russill
Associate
203-45 St. Thomas St
St Albert, Alberta T8N 6Z1

