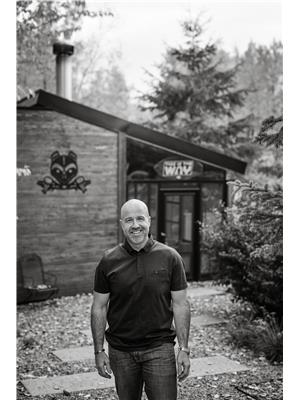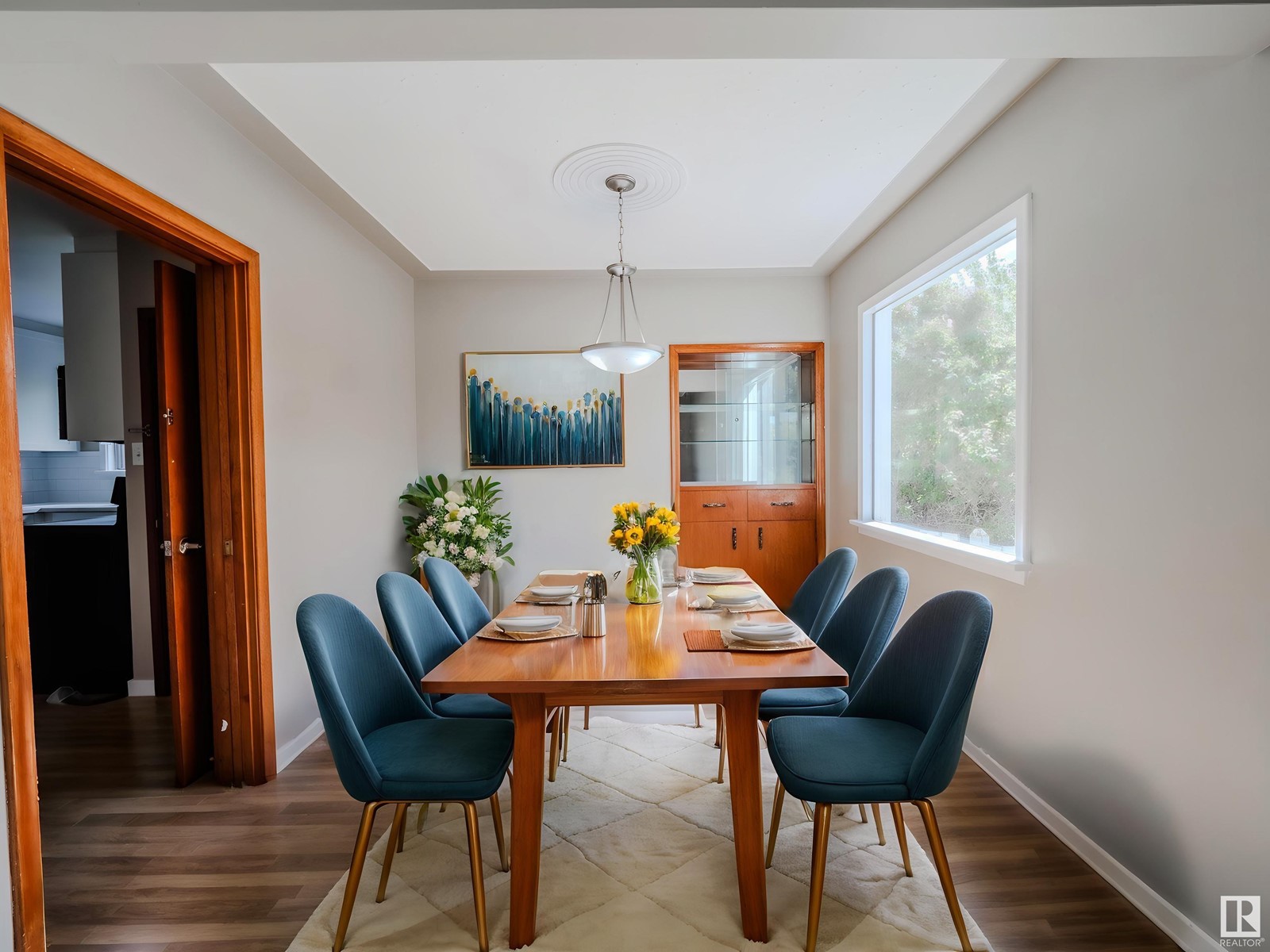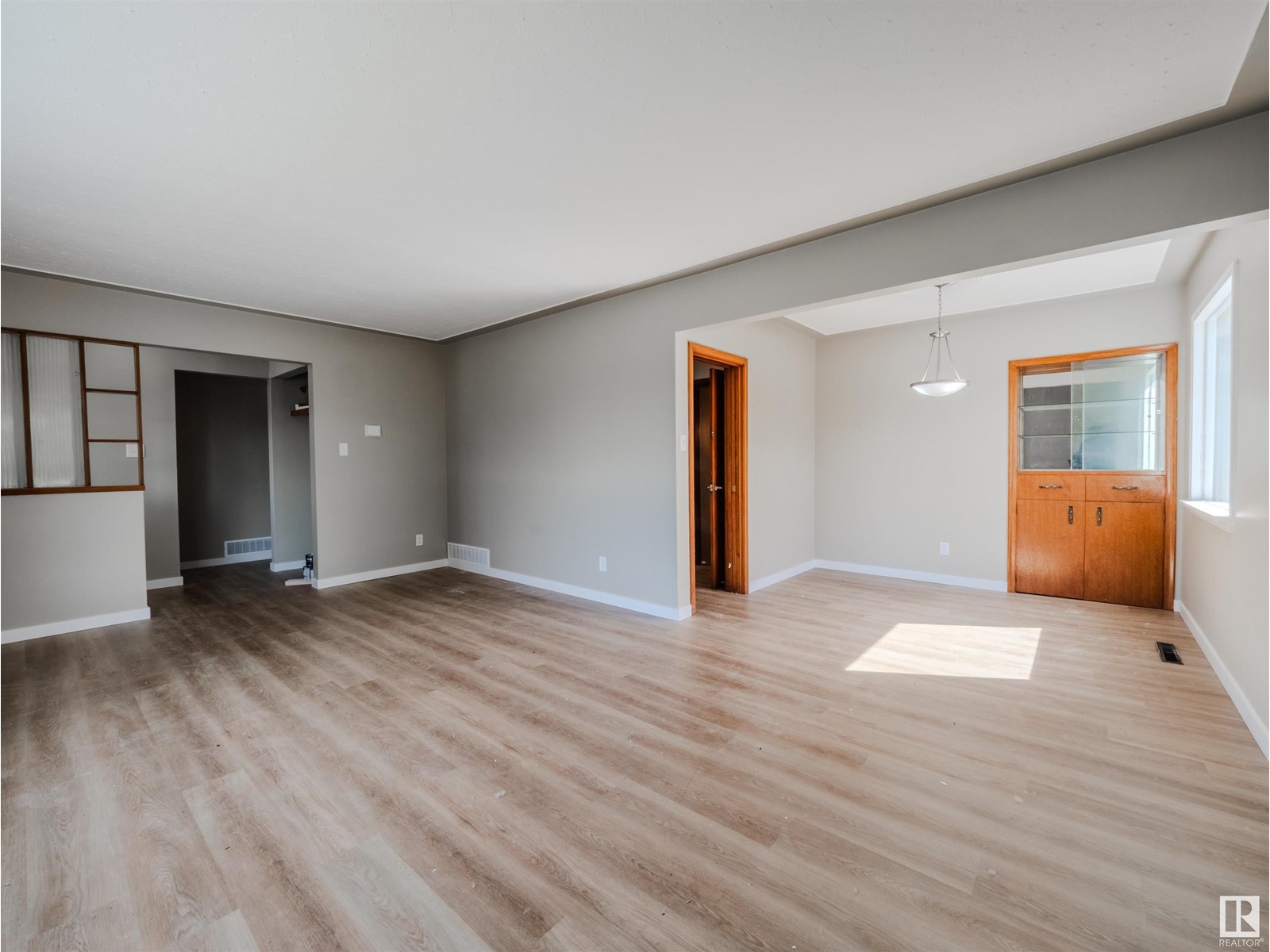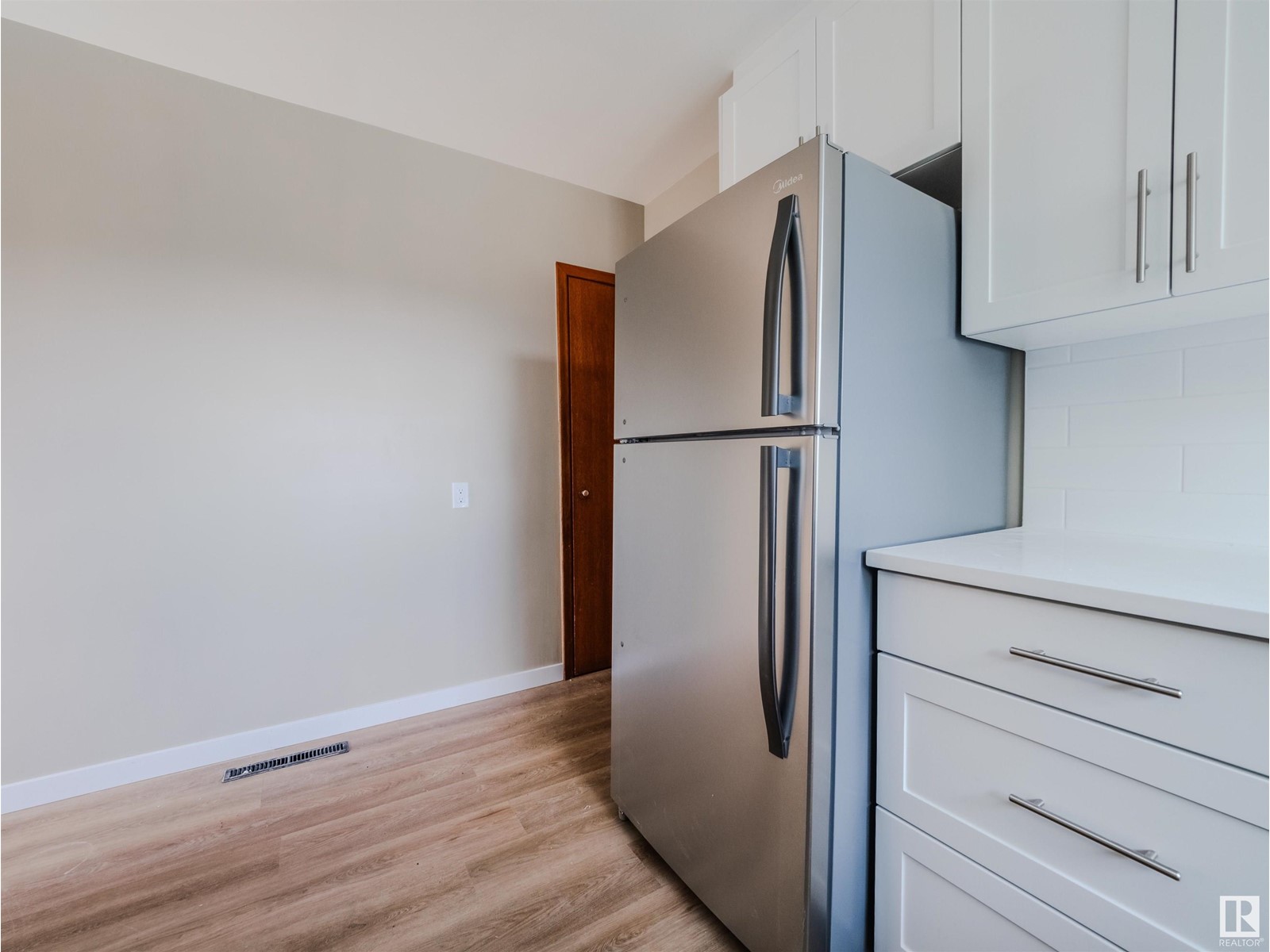10319 135a Av Nw Edmonton, Alberta T5E 2S8
$374,702
BRAND NEW KITCHEN.....BRAND NEW CARPET AND PAINT.....ACROSS THE ROAD FROM Rosslyn PARK.....BASEMENT IS ALL SHINED UP...CURB APPEAL CUTE AS A BUTTON.....BRAND NEW LUXURY VINYL PLANK~!WELCOME HOME!~ there are more renovations of late I can't fit them all in this description...Fresh curb appeal invites inside. Classic front entrance with some historic wood accents and dividers, BIG WINDOW over looks the park. Dinning flex at the back, and attached is the EPIC kitchen, with brand new stainless appliances, and Quartz countertops. Down the hall is 3 big bedrooms, and a fully renovated BRAND NEW BATHROOM:) the separate entrance at the back has shared laundry downstairs. basement ..YES new carpet has a classic kitchen, another bathroom and bedroom down the hall. Single oversized garage, established yard and more...oh did we mention new ROOF in 2024 also... (id:46923)
Property Details
| MLS® Number | E4439783 |
| Property Type | Single Family |
| Neigbourhood | Rosslyn |
| Amenities Near By | Playground, Public Transit, Schools, Shopping |
| Features | See Remarks, Flat Site, Lane |
Building
| Bathroom Total | 2 |
| Bedrooms Total | 5 |
| Appliances | Hood Fan, Washer, Refrigerator, Two Stoves |
| Architectural Style | Bungalow |
| Basement Development | Finished |
| Basement Type | Full (finished) |
| Constructed Date | 1959 |
| Construction Style Attachment | Detached |
| Heating Type | Forced Air |
| Stories Total | 1 |
| Size Interior | 1,046 Ft2 |
| Type | House |
Parking
| Oversize | |
| Detached Garage |
Land
| Acreage | No |
| Fence Type | Fence |
| Land Amenities | Playground, Public Transit, Schools, Shopping |
| Size Irregular | 531.26 |
| Size Total | 531.26 M2 |
| Size Total Text | 531.26 M2 |
Rooms
| Level | Type | Length | Width | Dimensions |
|---|---|---|---|---|
| Basement | Family Room | Measurements not available | ||
| Basement | Bedroom 4 | Measurements not available | ||
| Basement | Bedroom 5 | Measurements not available | ||
| Basement | Laundry Room | Measurements not available | ||
| Main Level | Living Room | Measurements not available | ||
| Main Level | Dining Room | Measurements not available | ||
| Main Level | Kitchen | Measurements not available | ||
| Main Level | Primary Bedroom | Measurements not available | ||
| Main Level | Bedroom 2 | Measurements not available | ||
| Main Level | Bedroom 3 | Measurements not available |
https://www.realtor.ca/real-estate/28397724/10319-135a-av-nw-edmonton-rosslyn
Contact Us
Contact us for more information

Scott J. Macmillan
Associate
(780) 970-8489
www.macmillanteam.com/
www.facebook.com/scott.macmillan.961
www.linkedin.com/in/scott-macmillan-01098329/
116-150 Chippewa Rd
Sherwood Park, Alberta T8A 6A2
(780) 464-4100
(780) 467-2897
Holly Kowalchuk
Associate
(780) 467-2897
www.macmillanrealty.ca/
116-150 Chippewa Rd
Sherwood Park, Alberta T8A 6A2
(780) 464-4100
(780) 467-2897















































