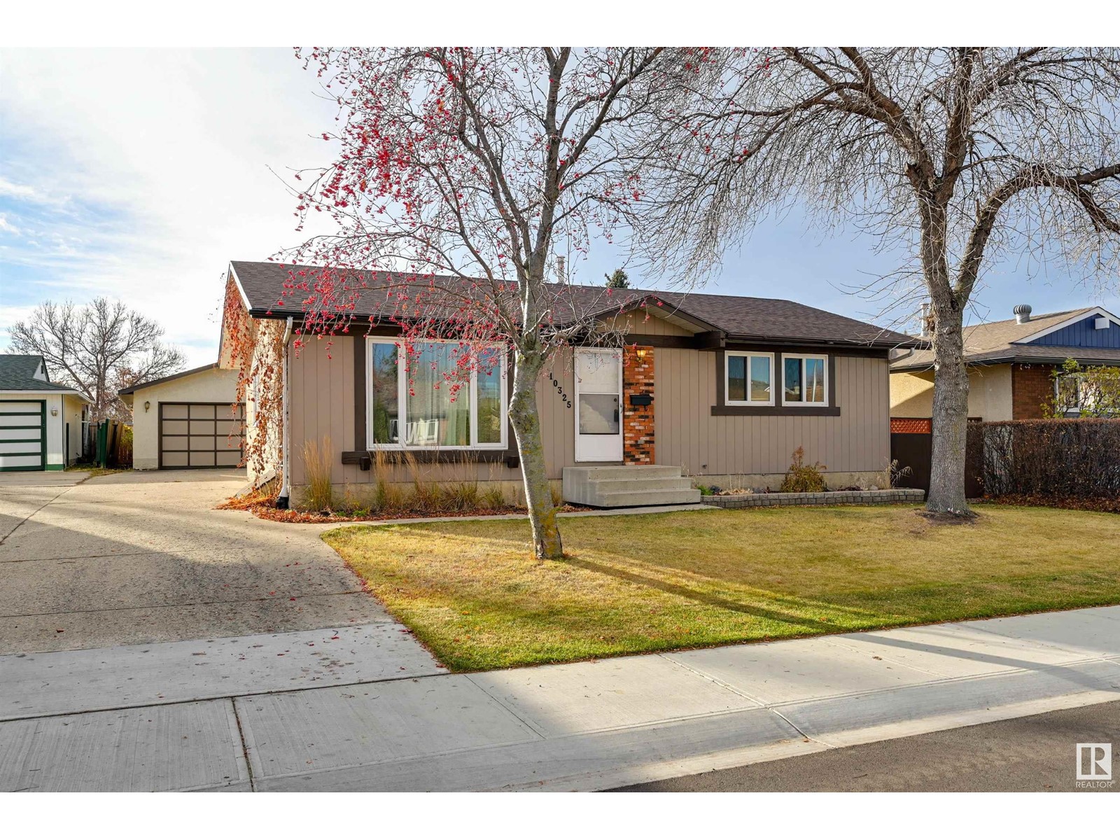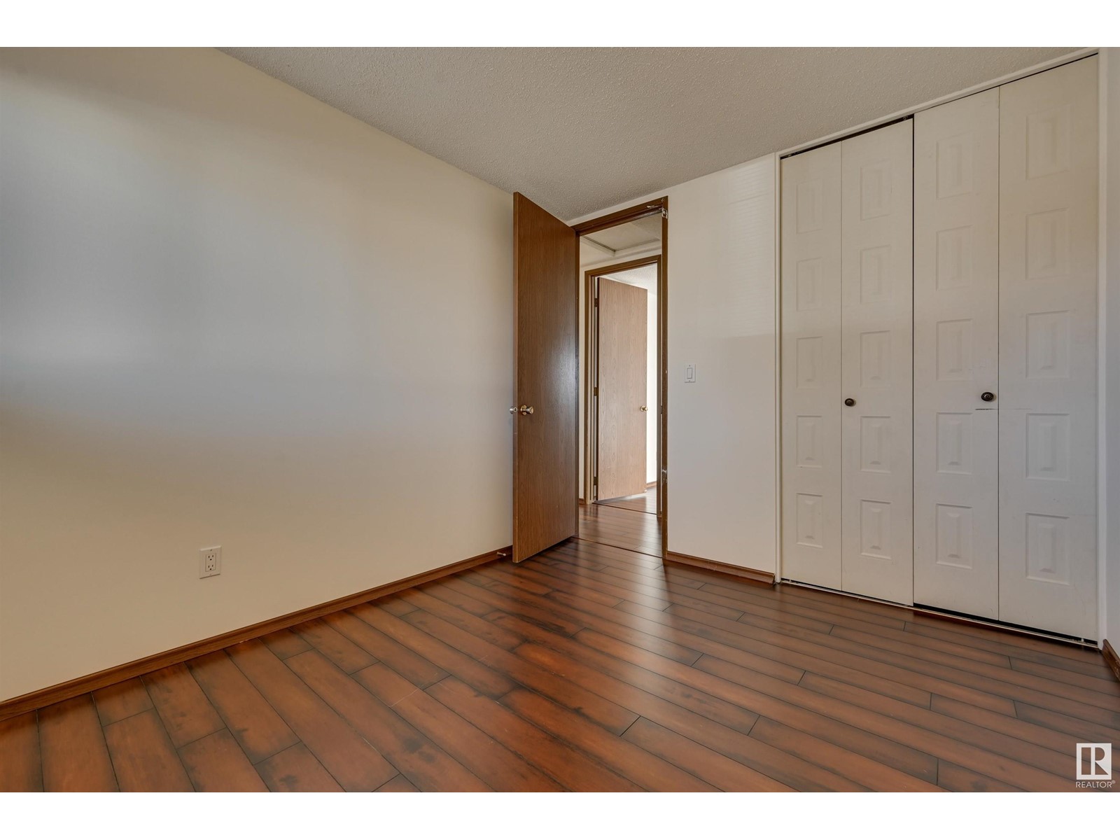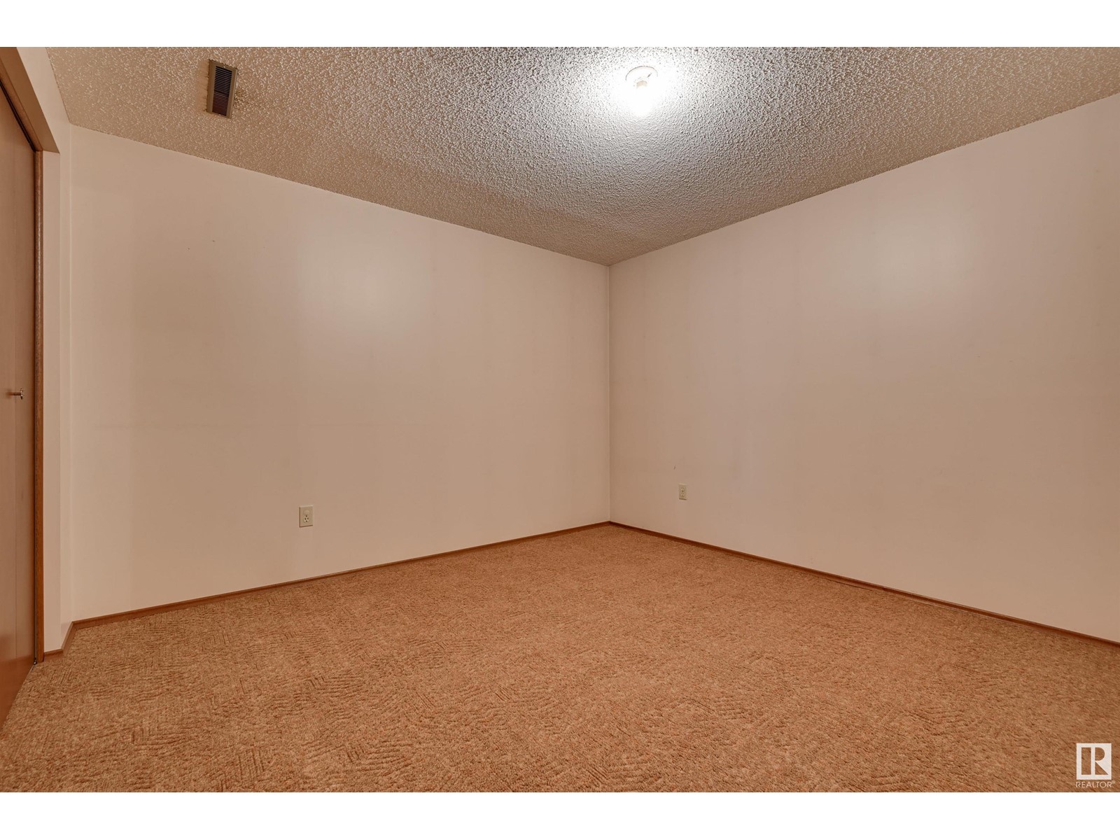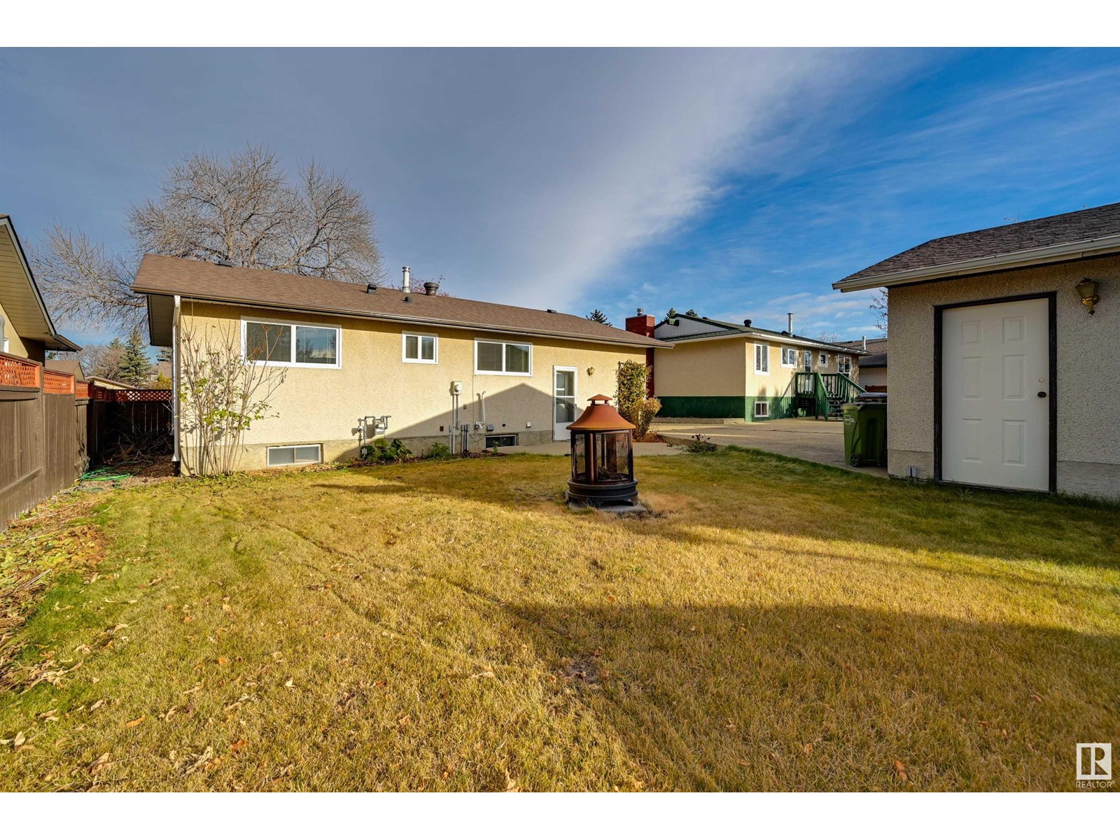10325 173a Av Nw Edmonton, Alberta T5X 3X3
$393,000
Welcome to this charming 3+1 bedroom home tucked away on a quiet street in the desirable community of Baturyn. This sunny home has enjoyed many upgrades over the years, the floor plan has been opened up for easy living, newer kitchen with quartz, furnace, HWT, windows and shingles. The spacious living and dining rooms invite entertaining, the large kitchen with island is enough to inspire the chef in the family. The large primary bedroom has a convenient 2-pce bath, the main floor is completed with 2 additional bedrooms and a 4-pce bath. Downstairs the fully finished basement expands your living space, with a family room, bedroom/flex room, perfect for family gatherings. Outside you'll find a large sunny back yard, and an oversized detached double garage. Close to CFB Edmonton, easy access to the Henday, main arterial roads, 15-20 minutes Downtown, all major amenities, professional services, walking distance to parks and Schools. A perfect home to grow your family and a wonderful community to thrive in. (id:46923)
Property Details
| MLS® Number | E4413221 |
| Property Type | Single Family |
| Neigbourhood | Baturyn |
| AmenitiesNearBy | Playground, Public Transit, Schools, Shopping |
| CommunityFeatures | Public Swimming Pool |
| Features | Park/reserve |
| ParkingSpaceTotal | 6 |
Building
| BathroomTotal | 2 |
| BedroomsTotal | 4 |
| Appliances | Dishwasher, Dryer, Fan, Garage Door Opener, Microwave Range Hood Combo, Refrigerator, Storage Shed, Stove, Central Vacuum, Washer, See Remarks |
| ArchitecturalStyle | Bungalow |
| BasementDevelopment | Finished |
| BasementType | Full (finished) |
| ConstructedDate | 1978 |
| ConstructionStyleAttachment | Detached |
| FireProtection | Smoke Detectors |
| HalfBathTotal | 1 |
| HeatingType | Forced Air |
| StoriesTotal | 1 |
| SizeInterior | 1129.1342 Sqft |
| Type | House |
Parking
| Detached Garage | |
| Oversize | |
| Parking Pad |
Land
| Acreage | No |
| LandAmenities | Playground, Public Transit, Schools, Shopping |
| SizeIrregular | 582.32 |
| SizeTotal | 582.32 M2 |
| SizeTotalText | 582.32 M2 |
Rooms
| Level | Type | Length | Width | Dimensions |
|---|---|---|---|---|
| Basement | Family Room | 8.36 m | 3.77 m | 8.36 m x 3.77 m |
| Basement | Den | 3.32 m | 3.05 m | 3.32 m x 3.05 m |
| Basement | Bedroom 4 | 3.05 m | 2.77 m | 3.05 m x 2.77 m |
| Main Level | Living Room | 4.7 m | 3.85 m | 4.7 m x 3.85 m |
| Main Level | Dining Room | 3.59 m | 2.92 m | 3.59 m x 2.92 m |
| Main Level | Kitchen | 4.61 m | 3.54 m | 4.61 m x 3.54 m |
| Main Level | Primary Bedroom | 3.64 m | 3.33 m | 3.64 m x 3.33 m |
| Main Level | Bedroom 2 | 3.13 m | 2.73 m | 3.13 m x 2.73 m |
| Main Level | Bedroom 3 | 3.13 m | 2.51 m | 3.13 m x 2.51 m |
https://www.realtor.ca/real-estate/27635261/10325-173a-av-nw-edmonton-baturyn
Interested?
Contact us for more information
Terrie M. Reekie
Associate
13120 St Albert Trail Nw
Edmonton, Alberta T5L 4P6















































