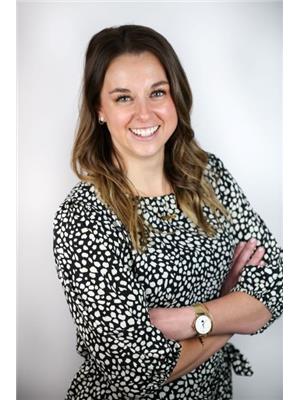10332 142 St Nw Edmonton, Alberta T5N 2P1
$684,900
Located in the heart of Grovenor & BACKING A SCHOOL, PARK & Outdoor Rink - this home is sure to impress! The main floor is sunfilled, with 9' ceilings, and beautiful hardwood floors! A welcoming front entrance w/ custom built-ins is very functional and welcomes you in! The front living room w/ gas fireplace leads you to a modern central kitchen w/ a sprawling island, plenty of counter space & storage cabinets, and stainless steel appliances. A large dining space overlooking the back yard, mudroom & 2 pce bathroom complete this main level. Upstairs features 3 good sized bedrooms incl. the primary suite w/ walk-in closet & 4 pce ensuite, a beautiful 4 pce bathroom, upstairs laundry, and a small flex space perfect for a small open office. The basement has a private entrance and is fully finished as a 2 BEDROOM BASEMENT SUITE, currently renting out as a functioning 5 Star AirBNB w/ 2nd kitchen & laundry! Completing this property is a Double Car Det. Garage! Prime YEG location - steps to Glenora's Westblock! (id:46923)
Open House
This property has open houses!
1:00 pm
Ends at:3:00 pm
Property Details
| MLS® Number | E4450404 |
| Property Type | Single Family |
| Neigbourhood | Grovenor |
| Amenities Near By | Park, Playground, Public Transit, Schools, Shopping |
| Features | See Remarks, Flat Site, Lane, Closet Organizers, Exterior Walls- 2x6" |
| Structure | Deck |
Building
| Bathroom Total | 4 |
| Bedrooms Total | 5 |
| Amenities | Ceiling - 9ft, Vinyl Windows |
| Appliances | Dishwasher, Furniture, Garage Door Opener Remote(s), Garage Door Opener, Hood Fan, Microwave, Stove, Window Coverings, See Remarks, Dryer, Refrigerator, Two Washers |
| Basement Development | Finished |
| Basement Features | Suite |
| Basement Type | Full (finished) |
| Constructed Date | 2017 |
| Construction Style Attachment | Detached |
| Fire Protection | Smoke Detectors |
| Fireplace Fuel | Gas |
| Fireplace Present | Yes |
| Fireplace Type | Unknown |
| Half Bath Total | 1 |
| Heating Type | Forced Air |
| Stories Total | 2 |
| Size Interior | 1,854 Ft2 |
| Type | House |
Parking
| Detached Garage |
Land
| Acreage | No |
| Fence Type | Fence |
| Land Amenities | Park, Playground, Public Transit, Schools, Shopping |
| Size Irregular | 336.79 |
| Size Total | 336.79 M2 |
| Size Total Text | 336.79 M2 |
Rooms
| Level | Type | Length | Width | Dimensions |
|---|---|---|---|---|
| Basement | Family Room | 3.16 m | 4.55 m | 3.16 m x 4.55 m |
| Basement | Bedroom 4 | 4.39 m | 2.98 m | 4.39 m x 2.98 m |
| Basement | Bedroom 5 | 3.19 m | 3.7 m | 3.19 m x 3.7 m |
| Basement | Second Kitchen | 1.23 m | 3.52 m | 1.23 m x 3.52 m |
| Basement | Laundry Room | Measurements not available | ||
| Basement | Utility Room | 2.02 m | 2.33 m | 2.02 m x 2.33 m |
| Main Level | Living Room | 3.68 m | 5.13 m | 3.68 m x 5.13 m |
| Main Level | Dining Room | 3.63 m | 4.28 m | 3.63 m x 4.28 m |
| Main Level | Kitchen | 3.61 m | 6.69 m | 3.61 m x 6.69 m |
| Upper Level | Primary Bedroom | 3.6 m | 3.96 m | 3.6 m x 3.96 m |
| Upper Level | Bedroom 2 | 3.1 m | 4.01 m | 3.1 m x 4.01 m |
| Upper Level | Bedroom 3 | 4.81 m | 3.16 m | 4.81 m x 3.16 m |
| Upper Level | Laundry Room | Measurements not available |
https://www.realtor.ca/real-estate/28672532/10332-142-st-nw-edmonton-grovenor
Contact Us
Contact us for more information

Stefani F. Schell
Associate
(780) 406-8777
www.stefanischell.com/
business.facebook.com/StefaniSchellSells/?ref=your_pages
8104 160 Ave Nw
Edmonton, Alberta T5Z 3J8
(780) 406-4000
(780) 406-8777





































































