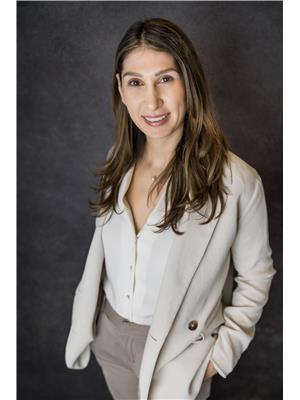10334 146 St Nw Edmonton, Alberta T5N 3A2
$679,900
Welcome to this stunning like-new home offering 1,968 sq ft of thoughtfully designed living space! Boasting 4 spacious bedrooms and 3.5 baths, this home features soaring 9’ ceilings on both the main floor and fully finished basement. A dramatic wall of glass highlights the staircase, while luxury vinyl plank flooring adds elegance & durability throughout the main level. The kitchen has quartz counters & upgraded stainless steel appliances. The oversized linear fireplace anchors the living space with style and warmth and the open concept makes the best use of space. Upstairs are 3 bedrooms, 2 have walk-in closets, and the primary en-suite is stunning- soaker tub; dual quartz vanities, glass shower. Enjoy the comfort of air conditioning and the convenience of upstairs laundry. The west-facing backyard is a dream with a large deck, beautifully landscaped yard, and full fencing. The oversized double detached garage (19’11” x 19’7”) includes sleek epoxy floors. Located in the great community of Grovenor! (id:46923)
Property Details
| MLS® Number | E4453249 |
| Property Type | Single Family |
| Neigbourhood | Grovenor |
| Amenities Near By | Public Transit, Schools, Shopping |
| Features | Flat Site, Paved Lane, No Animal Home, No Smoking Home |
| Parking Space Total | 2 |
| Structure | Deck |
Building
| Bathroom Total | 4 |
| Bedrooms Total | 4 |
| Amenities | Ceiling - 9ft, Vinyl Windows |
| Appliances | Dishwasher, Dryer, Garage Door Opener Remote(s), Garage Door Opener, Microwave Range Hood Combo, Refrigerator, Gas Stove(s), Washer, Window Coverings |
| Basement Development | Finished |
| Basement Type | Full (finished) |
| Constructed Date | 2021 |
| Construction Style Attachment | Semi-detached |
| Fireplace Fuel | Electric |
| Fireplace Present | Yes |
| Fireplace Type | Unknown |
| Half Bath Total | 1 |
| Heating Type | Forced Air |
| Stories Total | 2 |
| Size Interior | 1,968 Ft2 |
| Type | Duplex |
Parking
| Detached Garage | |
| Oversize |
Land
| Acreage | No |
| Fence Type | Fence |
| Land Amenities | Public Transit, Schools, Shopping |
| Size Irregular | 313.63 |
| Size Total | 313.63 M2 |
| Size Total Text | 313.63 M2 |
Rooms
| Level | Type | Length | Width | Dimensions |
|---|---|---|---|---|
| Basement | Family Room | 17'5 x 16'7 | ||
| Basement | Bedroom 4 | 15' x 11'3 | ||
| Main Level | Living Room | 20'11 x 15'6 | ||
| Main Level | Dining Room | 12' x 11'10 | ||
| Main Level | Kitchen | 15'11 x 13'9 | ||
| Upper Level | Primary Bedroom | 13'6 x 13'1 | ||
| Upper Level | Bedroom 2 | 10'4 x 11'10 | ||
| Upper Level | Bedroom 3 | 11'5 x 11'11 | ||
| Upper Level | Laundry Room | 6'1 x 7'11 |
https://www.realtor.ca/real-estate/28740397/10334-146-st-nw-edmonton-grovenor
Contact Us
Contact us for more information

Kalan M. Savill
Associate
(780) 432-6513
www.marketdirection.ca/
2852 Calgary Tr Nw
Edmonton, Alberta T6J 6V7
(780) 485-5005
(780) 432-6513

Nina Bouhamdan
Associate
(780) 439-7248
100-10328 81 Ave Nw
Edmonton, Alberta T6E 1X2
(780) 439-7000
(780) 439-7248




























































