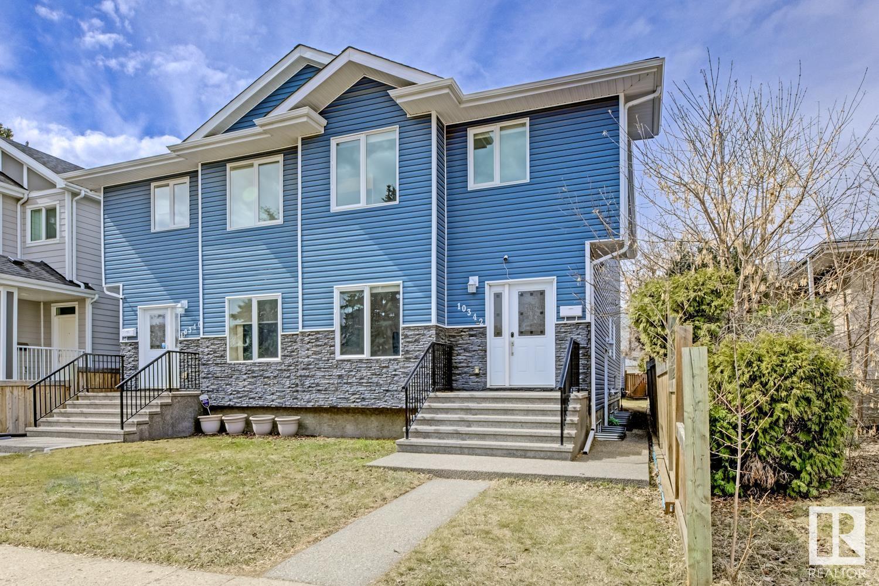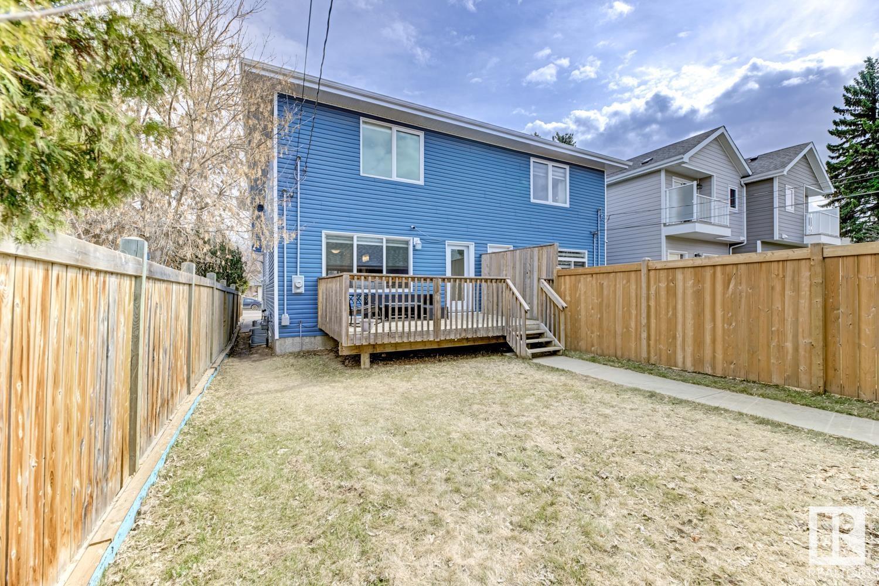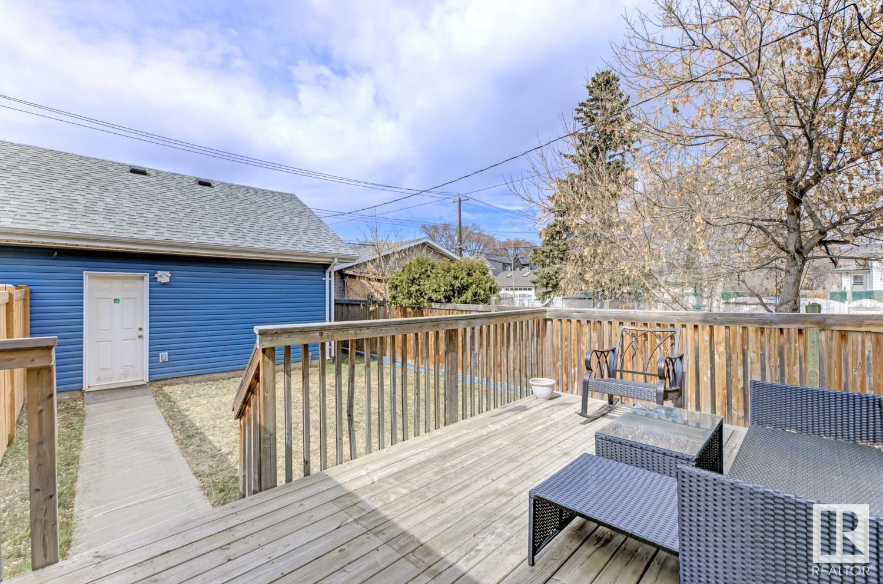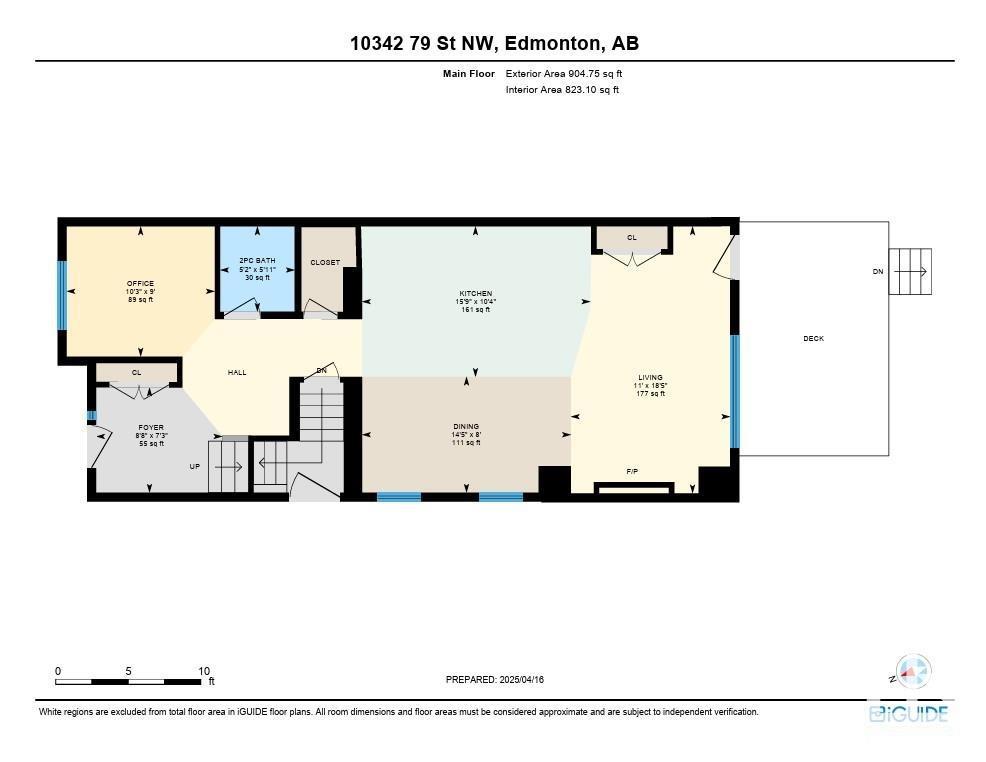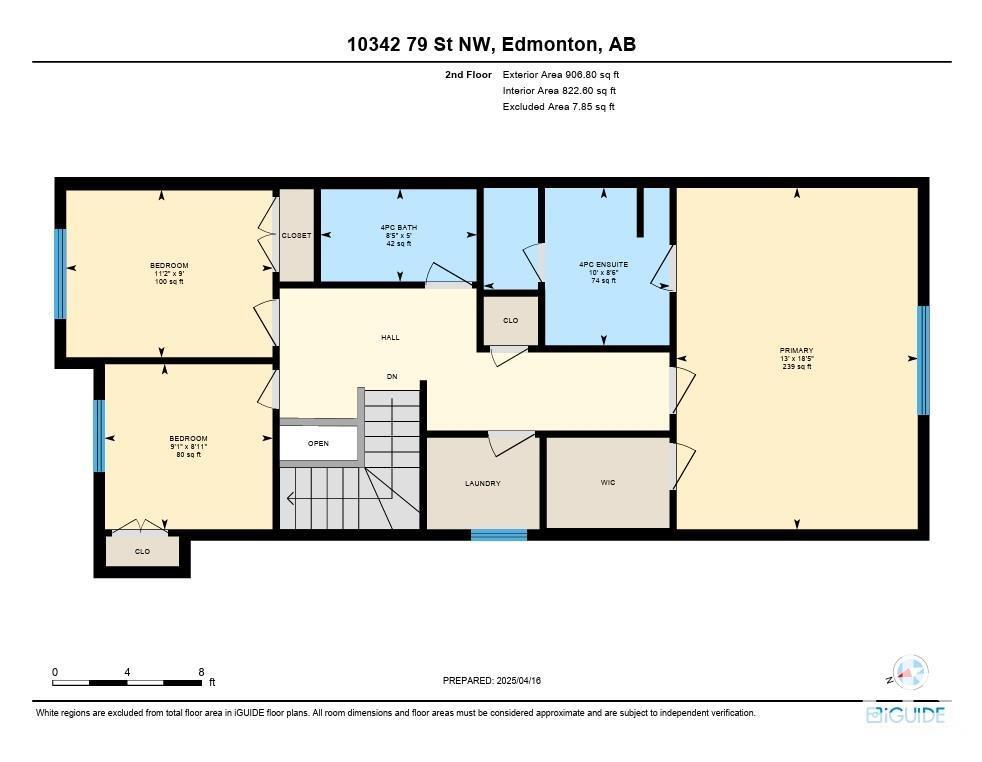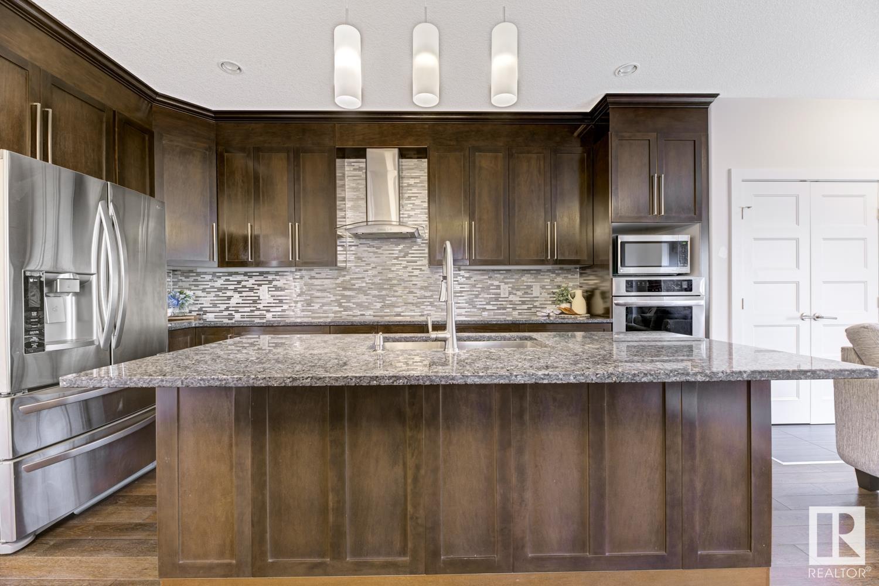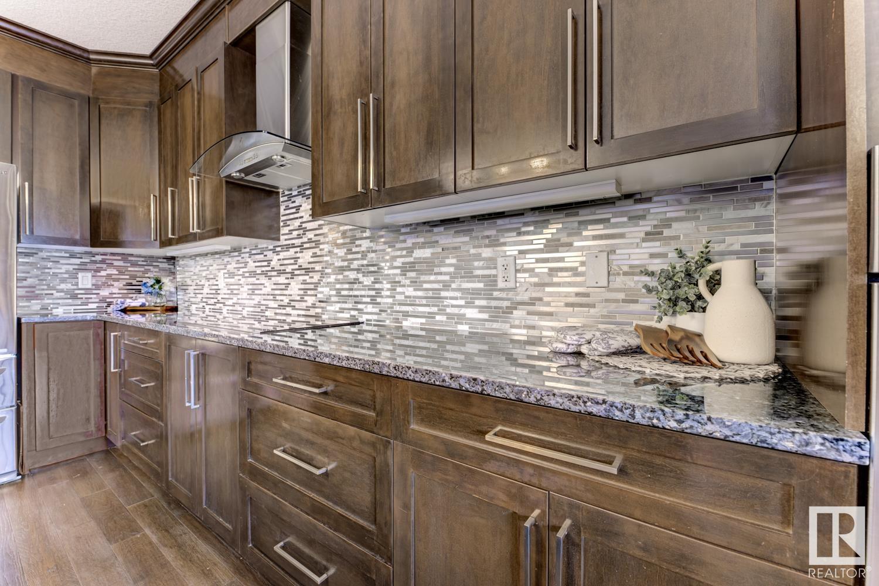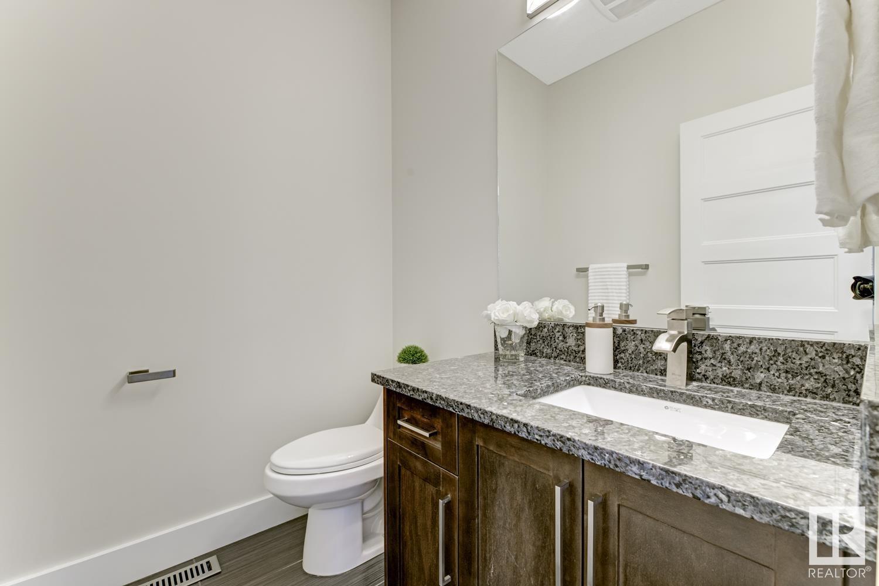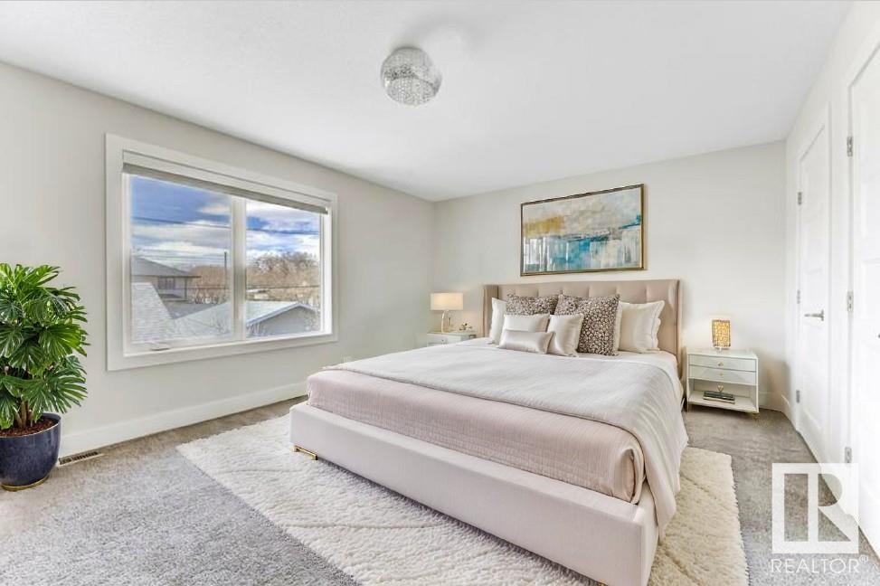10342 79 St Nw Edmonton, Alberta T5Z 3P5
$599,900
*In-Law Suite* Welcome to this modern duplex with a fully self-contained IN-LAW SUITE featuring a private entrance, full kitchen, living room, 2 bedrooms, 4-piece bath, and SEPARATE LAUNDRY. The main home offers 3 spacious bedrooms, 2.5 baths, and main floor office. Enjoy a sleek central kitchen with built-in appliances, a large island with eating bar, and a bright dining area overlooking the backyard. The main floor also includes a cozy linear fireplace, hardwood floors, and 2-piece bath. Upstairs, find laundry, a 4-piece bath, and a large primary suite with walk-in closet and 5-piece ensuite with double sinks and tiled shower. Custom finishes and stylish built-ins throughout. West facing deck for evening relaxing, fenced in yard and double detached garage with high ceilings. Prime Forest Heights location near the river, amenities and only 10 minutes to the downtown core. Virtual staging has been used in 5 photos. (id:46923)
Property Details
| MLS® Number | E4431135 |
| Property Type | Single Family |
| Neigbourhood | Forest Heights (Edmonton) |
| Amenities Near By | Playground, Public Transit, Shopping |
| Features | See Remarks, Flat Site, Lane, Closet Organizers, No Animal Home, No Smoking Home, Level |
| Parking Space Total | 2 |
| Structure | Deck |
Building
| Bathroom Total | 4 |
| Bedrooms Total | 5 |
| Amenities | Ceiling - 9ft |
| Appliances | Dishwasher, Garage Door Opener Remote(s), Garage Door Opener, Hood Fan, Microwave, Stove, Dryer, Refrigerator, Two Washers |
| Basement Development | Finished |
| Basement Type | Full (finished) |
| Constructed Date | 2014 |
| Construction Style Attachment | Semi-detached |
| Fireplace Fuel | Electric |
| Fireplace Present | Yes |
| Fireplace Type | Unknown |
| Half Bath Total | 1 |
| Heating Type | Forced Air |
| Stories Total | 2 |
| Size Interior | 1,646 Ft2 |
| Type | Duplex |
Parking
| Detached Garage |
Land
| Acreage | No |
| Fence Type | Fence |
| Land Amenities | Playground, Public Transit, Shopping |
| Size Irregular | 303.92 |
| Size Total | 303.92 M2 |
| Size Total Text | 303.92 M2 |
Rooms
| Level | Type | Length | Width | Dimensions |
|---|---|---|---|---|
| Lower Level | Bedroom 4 | 2.49 m | 3.07 m | 2.49 m x 3.07 m |
| Lower Level | Bedroom 5 | 3.72 m | 4.53 m | 3.72 m x 4.53 m |
| Lower Level | Second Kitchen | 1.62 m | 4.01 m | 1.62 m x 4.01 m |
| Lower Level | Storage | 1.45 m | 1.09 m | 1.45 m x 1.09 m |
| Main Level | Living Room | 5.62 m | 3.35 m | 5.62 m x 3.35 m |
| Main Level | Dining Room | 2.44 m | 4.39 m | 2.44 m x 4.39 m |
| Main Level | Kitchen | 3.16 m | 4.8 m | 3.16 m x 4.8 m |
| Main Level | Den | 2.74 m | 3.12 m | 2.74 m x 3.12 m |
| Upper Level | Primary Bedroom | 5.61 m | 3.96 m | 5.61 m x 3.96 m |
| Upper Level | Bedroom 2 | 2.71 m | 2.76 m | 2.71 m x 2.76 m |
| Upper Level | Bedroom 3 | 2.74 m | 3.39 m | 2.74 m x 3.39 m |
https://www.realtor.ca/real-estate/28176873/10342-79-st-nw-edmonton-forest-heights-edmonton
Contact Us
Contact us for more information
Stefanie R. Seidel
Associate
130-14101 West Block
Edmonton, Alberta T5N 1L5
(780) 705-8785
www.rimrockrealestate.ca/

Kaitlyn A. Gottlieb
Associate
www.exclusiveedmonton.com/
ca.linkedin.com/in/kaitlyngottlieb
www.instagram.com/kaitlyn.gottlieb/
3400-10180 101 St Nw
Edmonton, Alberta T5J 3S4
(855) 623-6900

