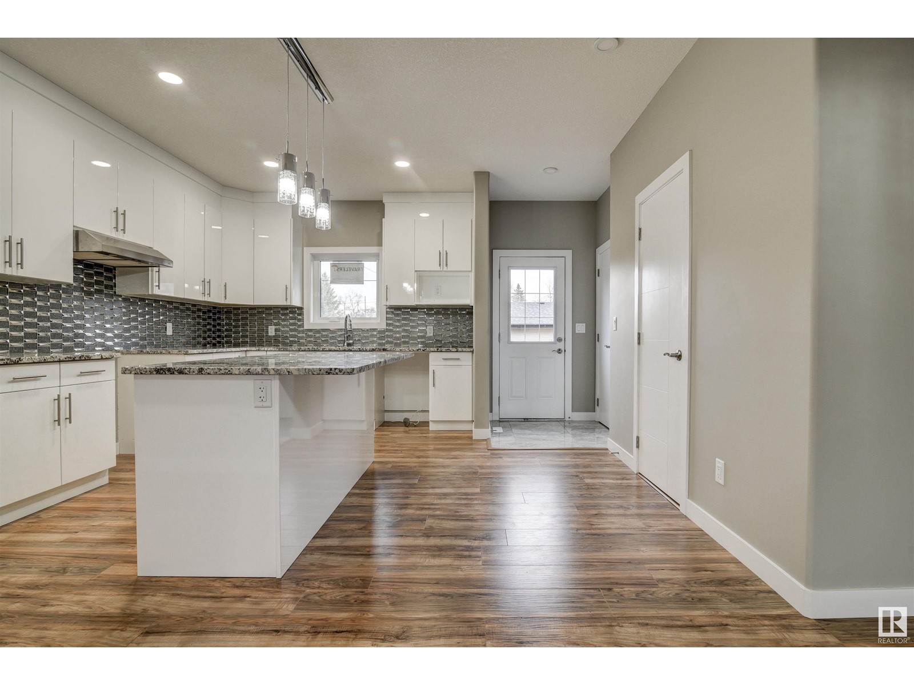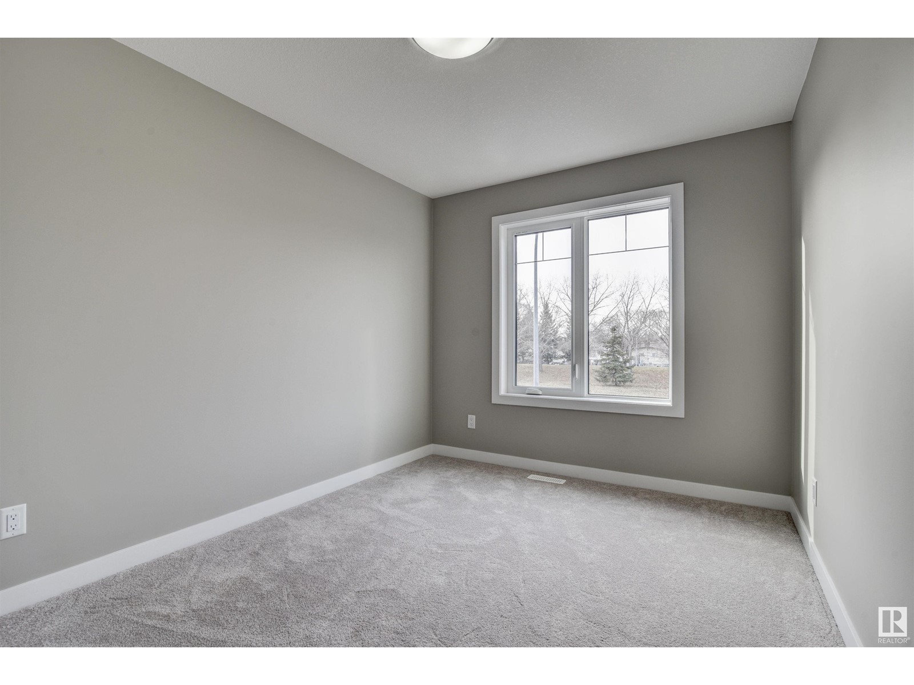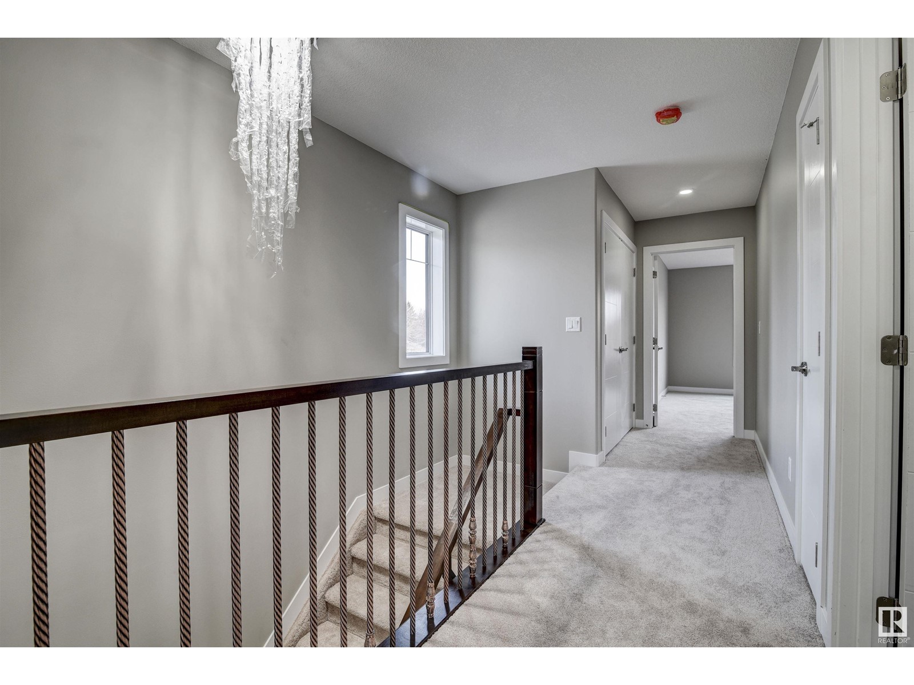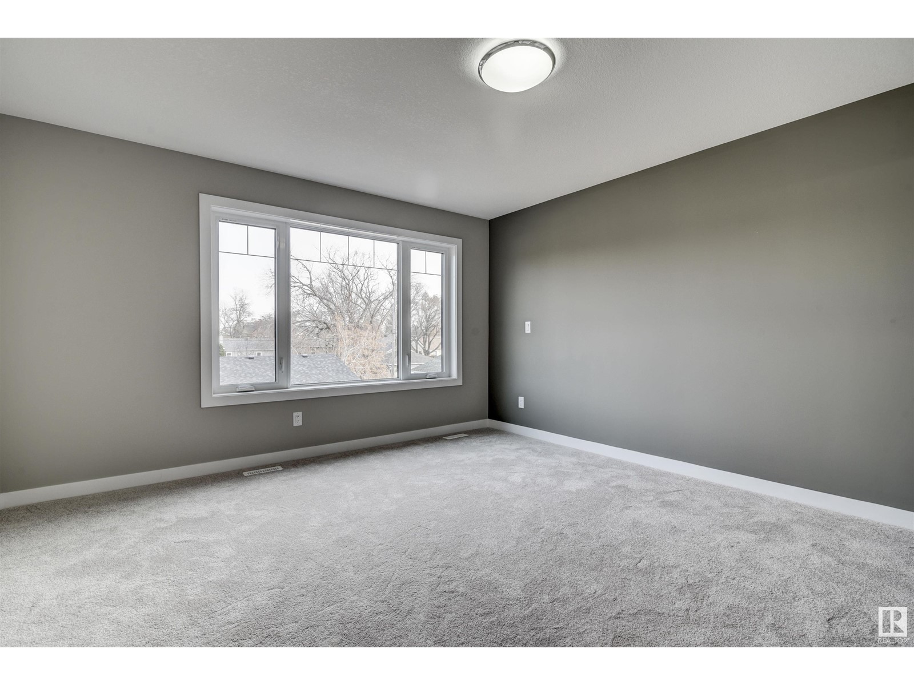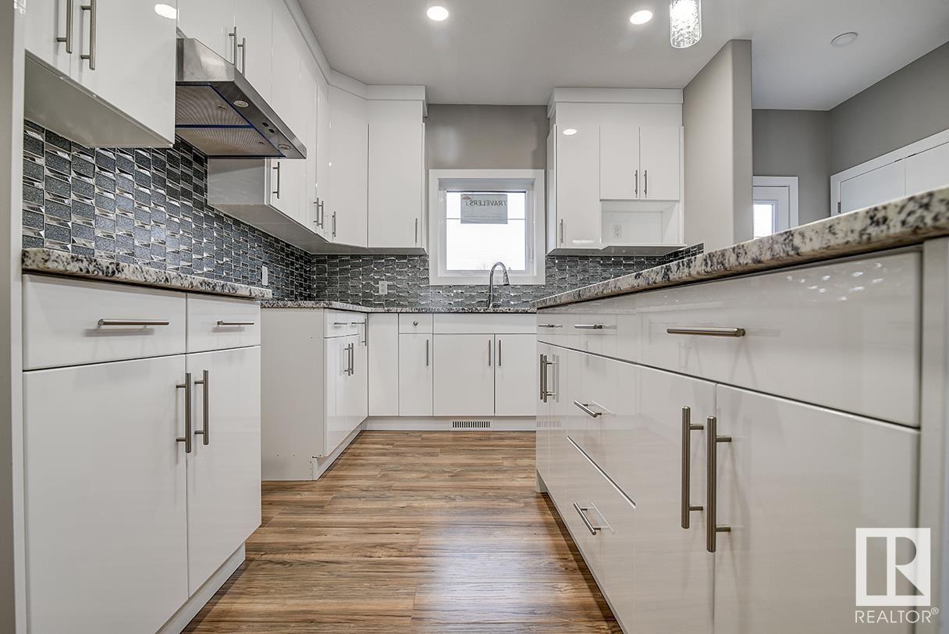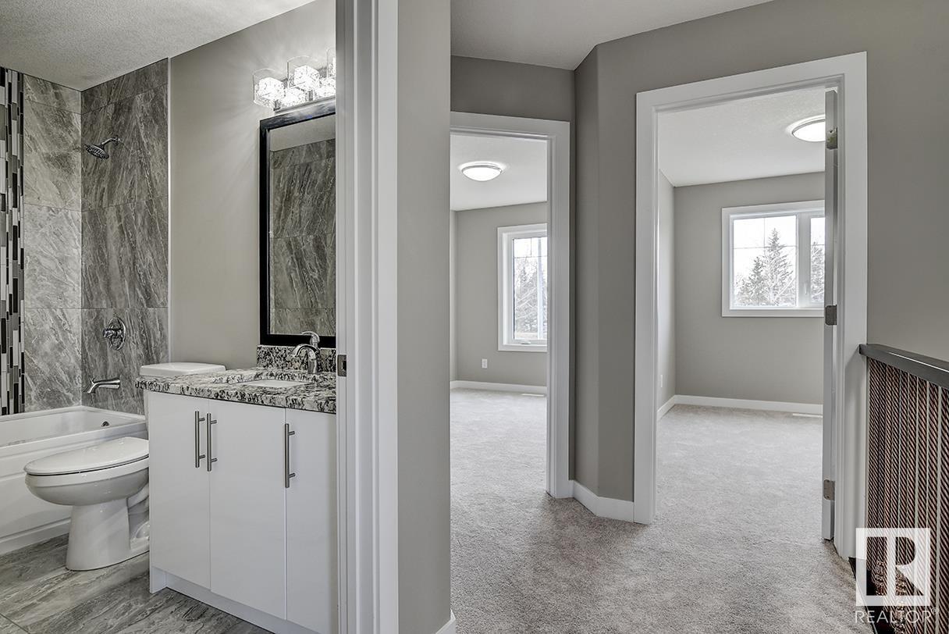10359 149 St Nw Edmonton, Alberta T5P 1L4
$560,000
Great investment opportunity! Grovenor is one of the most desired neighbourhoods in the city and this gorgeous half duplex is located there. In addition, this property is located within walking distance to the new LRT line. Easy access to downtown and also 10 minutes away from West Edmonton Mall. Inside the unit, you will find an open concept floor plan along with a very modern approach to the carefully chosen finishings highlighted by laminate flooring, a large kitchen with a ceramic backsplash and granite countertops with stainless steel appliances and modern looking white cabinetry. Heading upstairs you'll find a wide stairwell easy for moving furniture that leads to three large bedroom and two full bathrooms. Bathrooms feature ceramic tile while the bedrooms have thick carpet. Master bedroom is facing east while the other two bedrooms are facing west. A truly remarkable, can't miss property! Legal basement suite comes with one bedroom and bathroom and plenty of living space. (id:46923)
Property Details
| MLS® Number | E4411289 |
| Property Type | Single Family |
| Neigbourhood | Grovenor |
| Amenities Near By | Public Transit |
| Features | Flat Site, Lane, Closet Organizers, Exterior Walls- 2x6", No Animal Home, No Smoking Home, Level |
| Structure | Deck, Porch |
Building
| Bathroom Total | 4 |
| Bedrooms Total | 4 |
| Amenities | Ceiling - 9ft |
| Appliances | Dishwasher, Dryer, Garage Door Opener, Microwave Range Hood Combo, Refrigerator, Stove, Washer |
| Basement Development | Finished |
| Basement Features | Suite |
| Basement Type | Full (finished) |
| Constructed Date | 2018 |
| Construction Style Attachment | Semi-detached |
| Fire Protection | Smoke Detectors |
| Half Bath Total | 1 |
| Heating Type | Forced Air |
| Stories Total | 2 |
| Size Interior | 1,565 Ft2 |
| Type | Duplex |
Parking
| Detached Garage |
Land
| Acreage | No |
| Fence Type | Fence |
| Land Amenities | Public Transit |
| Size Irregular | 387.44 |
| Size Total | 387.44 M2 |
| Size Total Text | 387.44 M2 |
Rooms
| Level | Type | Length | Width | Dimensions |
|---|---|---|---|---|
| Basement | Bedroom 4 | Measurements not available | ||
| Main Level | Living Room | 5.8 m | 3.98 m | 5.8 m x 3.98 m |
| Main Level | Dining Room | 3.56 m | 3.34 m | 3.56 m x 3.34 m |
| Main Level | Kitchen | 5.11 m | 3.13 m | 5.11 m x 3.13 m |
| Upper Level | Primary Bedroom | 4.36 m | 4.03 m | 4.36 m x 4.03 m |
| Upper Level | Bedroom 2 | 3.69 m | 2.7 m | 3.69 m x 2.7 m |
| Upper Level | Bedroom 3 | 3.45 m | 2.55 m | 3.45 m x 2.55 m |
| Upper Level | Laundry Room | 1.64 m | 1.21 m | 1.64 m x 1.21 m |
https://www.realtor.ca/real-estate/27570303/10359-149-st-nw-edmonton-grovenor
Contact Us
Contact us for more information
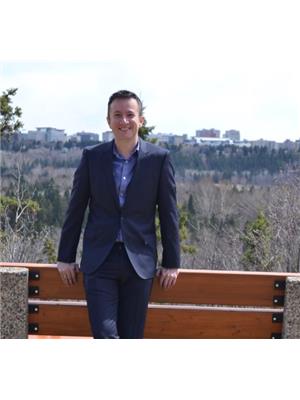
Dragic Janjic
Associate
(780) 439-7248
www.mastersteam.ca/
www.facebook.com/djanjicrealtor/
www.linkedin.com/in/dragic-janjic-1449bb27/
www.instagram.com/dragic_janjic
3400-10180 101 St Nw
Edmonton, Alberta T5J 3S4
(855) 623-6900






