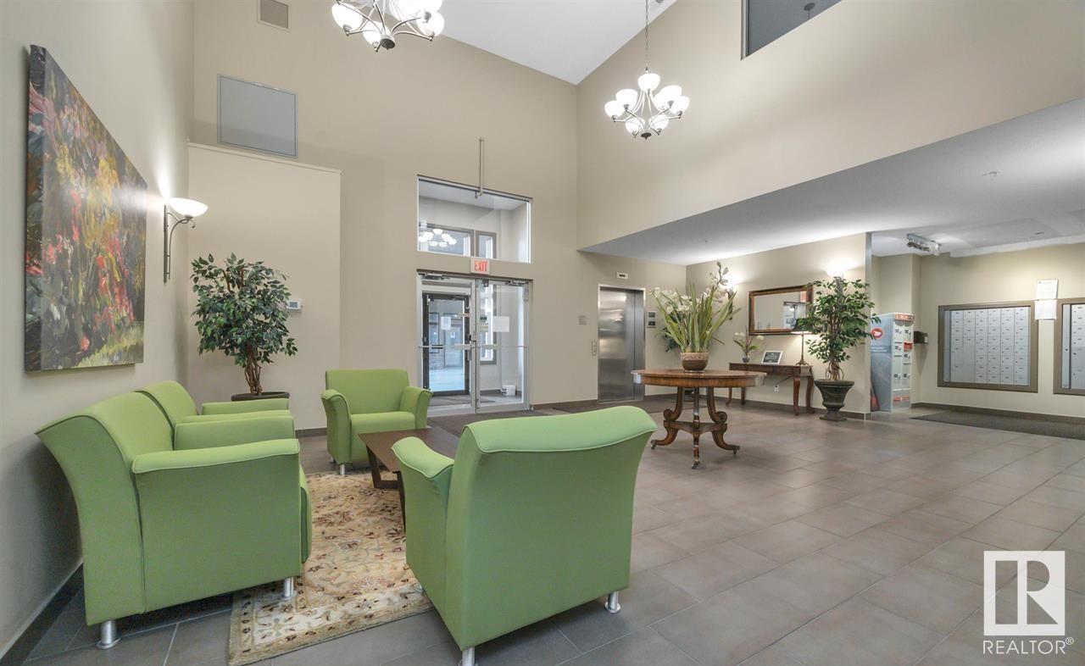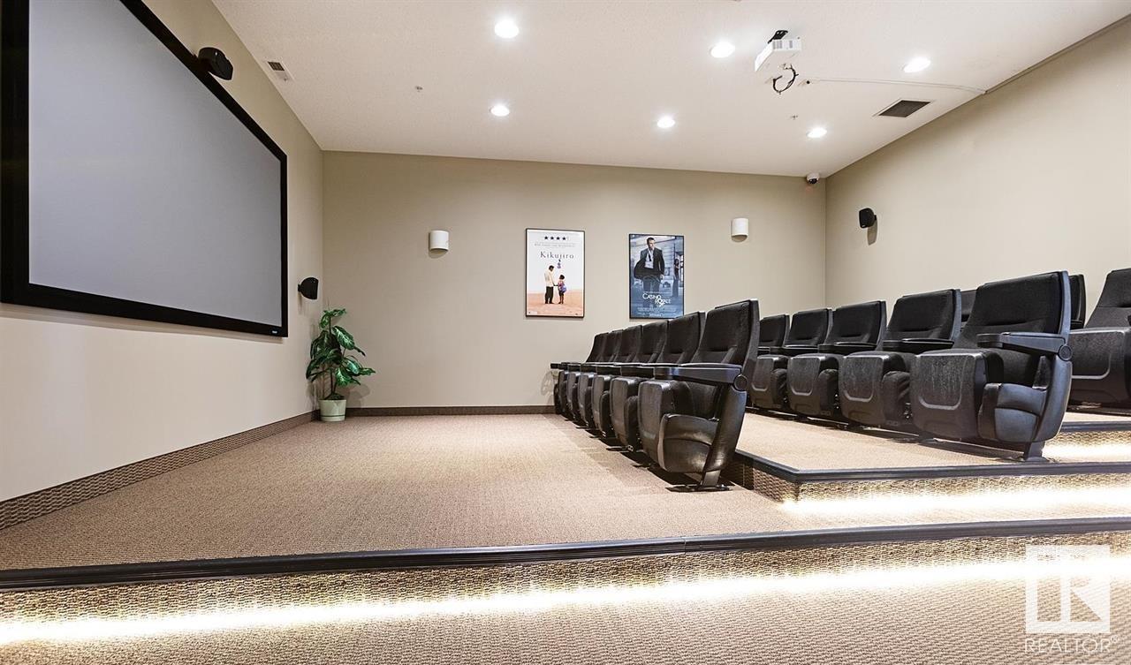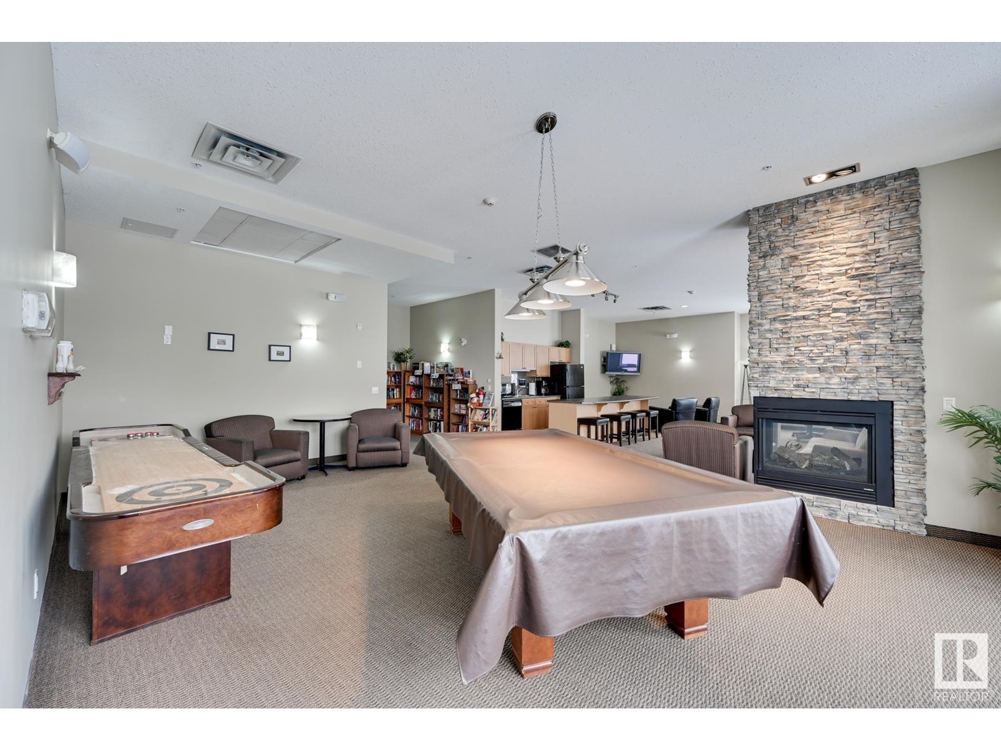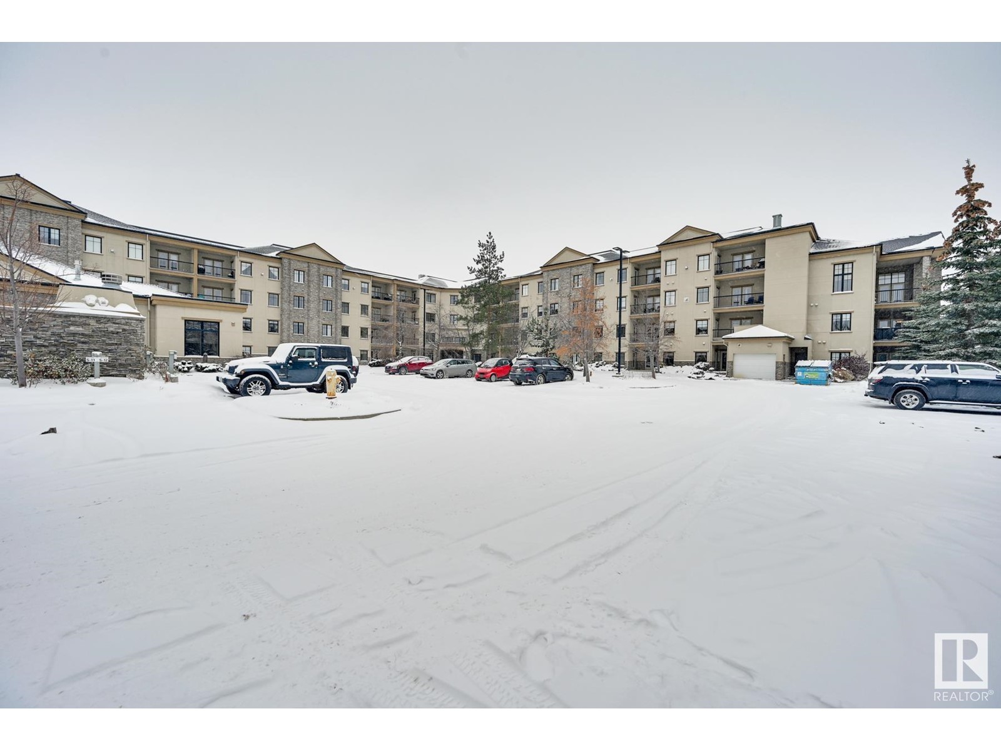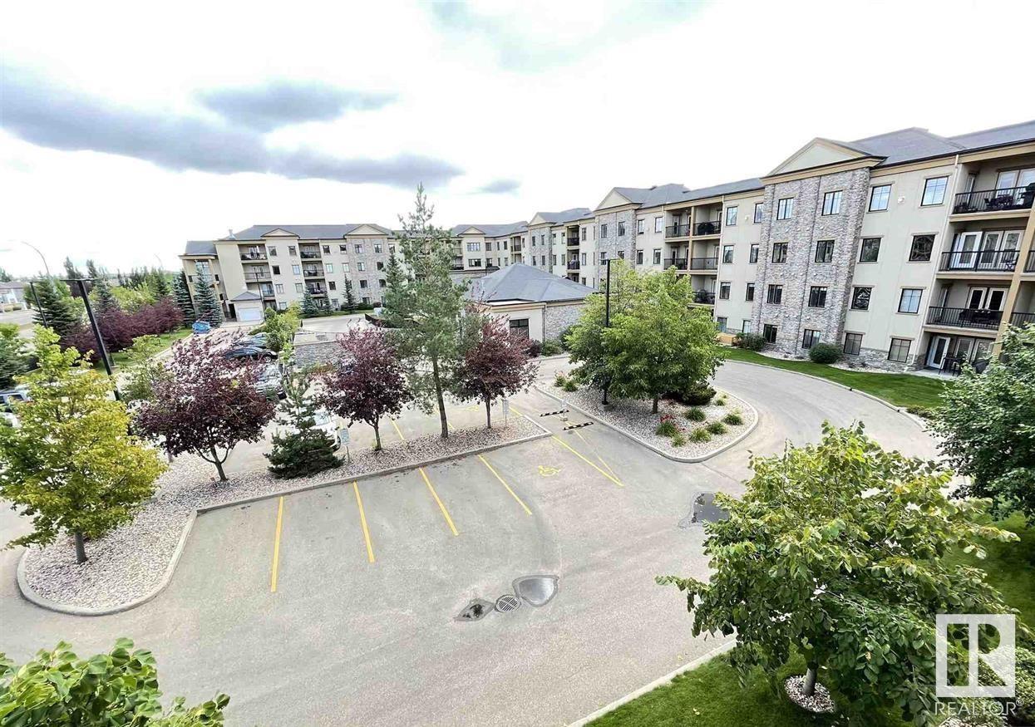#104 160 Magrath Rd Nw Edmonton, Alberta T6R 3T7
$199,800Maintenance, Heat, Property Management, Other, See Remarks, Water
$534 Monthly
Maintenance, Heat, Property Management, Other, See Remarks, Water
$534 MonthlyOriginal owner!!! As soon as you walk in you will love the open floor plan, and the 9' ceilings. The kitchen has plenty of cupboards, counter space, and breakfast bar, great for morning coffee and family visits. Dining area is spacious and great for entertaining. The large living room has 2 windows as well as garden door with phantom screen to the patio. Primary bedroom is a generous size with a walk-in closet, access to the 4 piece bathroom as well as garden door to patio. You'll love the location, close to Magrath park & just steps from Whitemud Creek trails, shopping & restaurants. Many upgrades throughout including, fridge, dishwasher, washer, dryer, light fixtures and recently painted throughout. Move in ready!! A must to see! (id:46923)
Property Details
| MLS® Number | E4428278 |
| Property Type | Single Family |
| Neigbourhood | Magrath Heights |
| Amenities Near By | Public Transit, Schools, Shopping |
Building
| Bathroom Total | 1 |
| Bedrooms Total | 1 |
| Appliances | Dishwasher, Microwave Range Hood Combo, Refrigerator, Washer/dryer Stack-up, Stove, Window Coverings |
| Basement Type | None |
| Constructed Date | 2005 |
| Fire Protection | Smoke Detectors |
| Heating Type | Coil Fan |
| Size Interior | 807 Ft2 |
| Type | Apartment |
Parking
| Underground |
Land
| Acreage | No |
| Land Amenities | Public Transit, Schools, Shopping |
| Size Irregular | 58 |
| Size Total | 58 M2 |
| Size Total Text | 58 M2 |
Rooms
| Level | Type | Length | Width | Dimensions |
|---|---|---|---|---|
| Main Level | Living Room | 4.46 m | 4.62 m | 4.46 m x 4.62 m |
| Main Level | Dining Room | 2.59 m | 2.91 m | 2.59 m x 2.91 m |
| Main Level | Kitchen | 2.942.76 | ||
| Main Level | Primary Bedroom | 4.15 m | 3.55 m | 4.15 m x 3.55 m |
https://www.realtor.ca/real-estate/28095384/104-160-magrath-rd-nw-edmonton-magrath-heights
Contact Us
Contact us for more information

Alan H. Gee
Associate
(780) 988-4067
www.alangee.com/
www.facebook.com/alangeeandassociates/
www.linkedin.com/in/alan-gee-23b41519?trk=hp-identity-headline
instagram.com/alangeeremax
302-5083 Windermere Blvd Sw
Edmonton, Alberta T6W 0J5
(780) 406-4000
(780) 988-4067
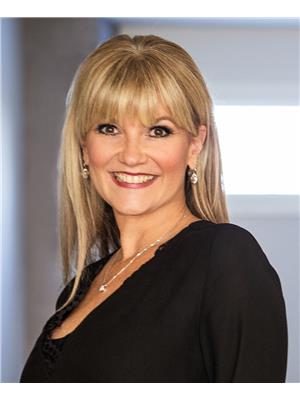
Tracy L. Sestito
Associate
alangee.com/
302-5083 Windermere Blvd Sw
Edmonton, Alberta T6W 0J5
(780) 406-4000
(780) 988-4067





